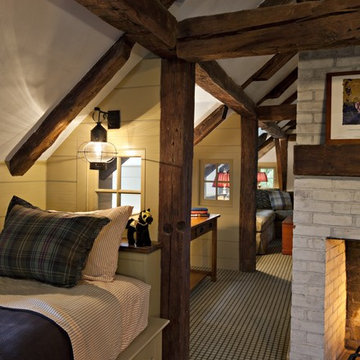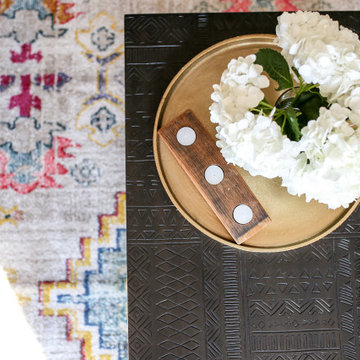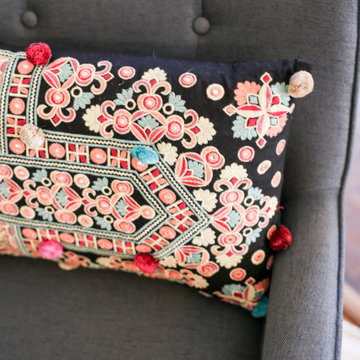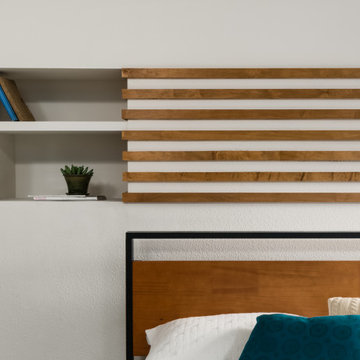ロフト寝室 (レンガの暖炉まわり、金属の暖炉まわり、塗装板張りの暖炉まわり) の写真
絞り込み:
資材コスト
並び替え:今日の人気順
写真 1〜20 枚目(全 92 枚)
1/5
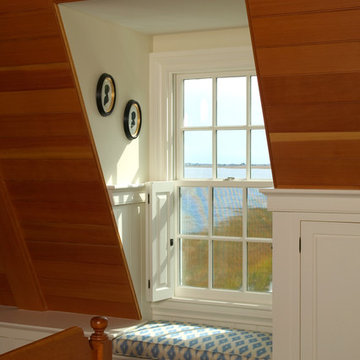
Photo by Randy O'Rourke
ボストンにある広いトラディショナルスタイルのおしゃれなロフト寝室 (ベージュの壁、無垢フローリング、標準型暖炉、レンガの暖炉まわり、茶色い床、勾配天井) のレイアウト
ボストンにある広いトラディショナルスタイルのおしゃれなロフト寝室 (ベージュの壁、無垢フローリング、標準型暖炉、レンガの暖炉まわり、茶色い床、勾配天井) のレイアウト

マドリードにある広いコンテンポラリースタイルのおしゃれなロフト寝室 (白い壁、コンクリートの床、標準型暖炉、金属の暖炉まわり、白い床、表し梁) のレイアウト
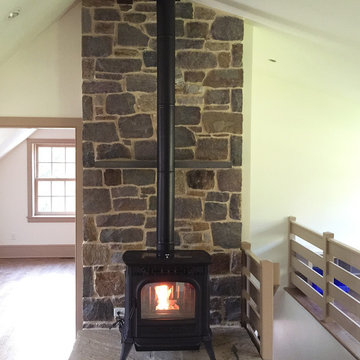
This is the popular Harman XXV pellet stove. It is a tribute to years of Harman success and quality. The XXV is available in many colors both paint and enamel and will heat 900-2300sq.ft.
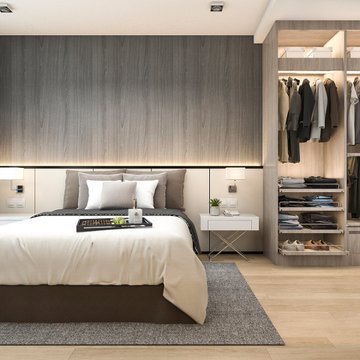
Clean Bedroom Design with simple colors and lighting, plenty of storage, bamboo flooring.
フェニックスにある小さなコンテンポラリースタイルのおしゃれなロフト寝室 (グレーの壁、竹フローリング、暖炉なし、塗装板張りの暖炉まわり、ベージュの床、格子天井、パネル壁) のインテリア
フェニックスにある小さなコンテンポラリースタイルのおしゃれなロフト寝室 (グレーの壁、竹フローリング、暖炉なし、塗装板張りの暖炉まわり、ベージュの床、格子天井、パネル壁) のインテリア
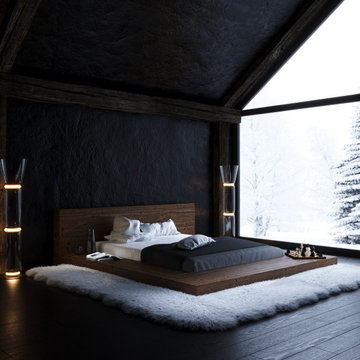
House for winter holidays
Programmes used:
3ds Max | Corona Renderer | Photoshop
Location: Canada
Time of completion: 4 days
Visualisation: @visual_3d_artist
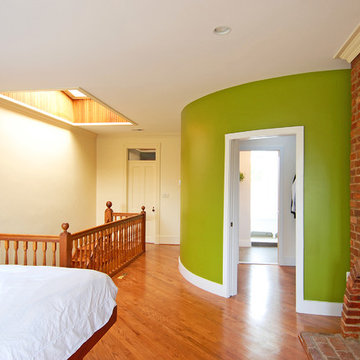
Photos by Chris Beecroft
ワシントンD.C.にある広いエクレクティックスタイルのおしゃれなロフト寝室 (緑の壁、無垢フローリング、レンガの暖炉まわり、標準型暖炉、茶色い床) のインテリア
ワシントンD.C.にある広いエクレクティックスタイルのおしゃれなロフト寝室 (緑の壁、無垢フローリング、レンガの暖炉まわり、標準型暖炉、茶色い床) のインテリア
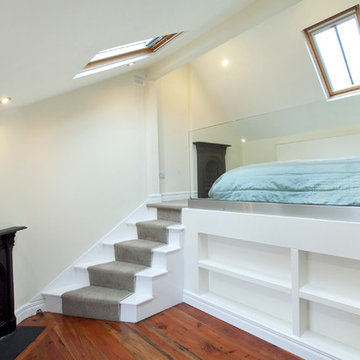
Roger O'Sullivan / rosphotography.ie
ダブリンにある中くらいなモダンスタイルのおしゃれなロフト寝室 (白い壁、無垢フローリング、標準型暖炉、金属の暖炉まわり) のインテリア
ダブリンにある中くらいなモダンスタイルのおしゃれなロフト寝室 (白い壁、無垢フローリング、標準型暖炉、金属の暖炉まわり) のインテリア
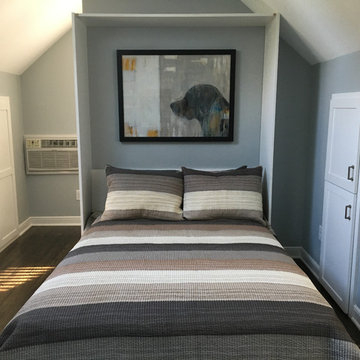
A full-sized murphy bed folds out of the wall cabinet, offering a great view of the fireplace and HD TV. On either side of the bed, 3 built-in closets and 2 cabinets provide ample storage space.
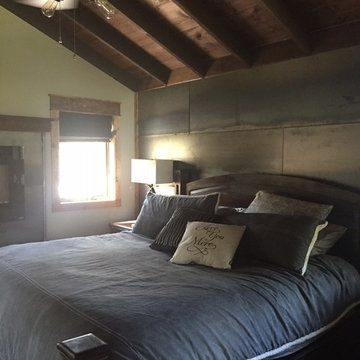
Home designed and built by Ron Waldner Signature Homes
他の地域にある中くらいなラスティックスタイルのおしゃれなロフト寝室 (グレーの壁、無垢フローリング、標準型暖炉、金属の暖炉まわり、茶色い床) のレイアウト
他の地域にある中くらいなラスティックスタイルのおしゃれなロフト寝室 (グレーの壁、無垢フローリング、標準型暖炉、金属の暖炉まわり、茶色い床) のレイアウト
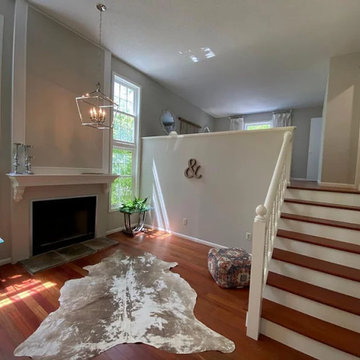
ミネアポリスにある小さなトランジショナルスタイルのおしゃれなロフト寝室 (グレーの壁、無垢フローリング、標準型暖炉、金属の暖炉まわり、茶色い床、三角天井) のインテリア
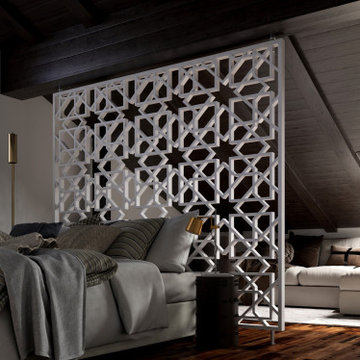
Nuevo proyecto de interiorismo . Conversión de una buhardilla sin uso a dormitorio-suite que dispondrá de zona de estar , zona de descanso ,baño y área de despacho . Habías varios retos en este proyecto , uno de ellos era ubicar la cama donde la altura no fuese un problema sin renunciar al libre paso de la luz natural en toda la estancia. Partimos de una espacio con unos materiales de marcada personalidad que tendrán que convivir con los que se incorporen-

Vaulted cathedral ceiling/roof in the loft. Nice view once its finished and the bed and furnitures in. Cant remember the exact finished height but some serious headroom for a little cabin loft. I think it was around 13' to the peak from the loft floor. Knee walls were around 2' high on the sides. Love the natural checking and cracking of the timber rafters and wall framing.
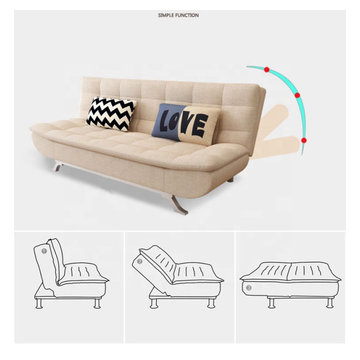
他の地域にある中くらいなインダストリアルスタイルのおしゃれなロフト寝室 (ベージュの壁、カーペット敷き、暖炉なし、レンガの暖炉まわり、茶色い床、三角天井、塗装板張りの壁) のインテリア
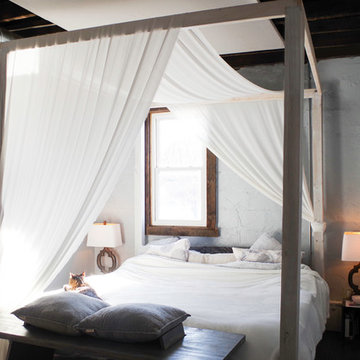
Our Designs are a mixture of experiences, stories and impressions we collected from living and traveling around the world. We bring back "souvenirs" and incorporate them into our Designs. BLAU + Architects.
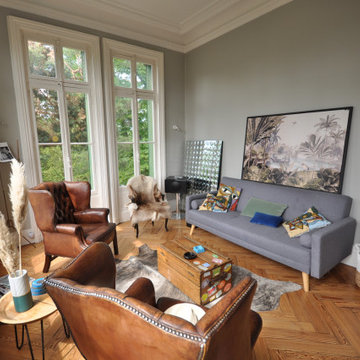
La piece du Corbeau dans la tour. comme une impression d'être dans les arbres. ce petit salon de repos ou boudoir est un lieu lumineux et paisible pour lire ou écouter de la musique. dans de confortables Chesterfield a oreilles chinés aux puces . idéal pour prendre le digestif apres un diner d'été
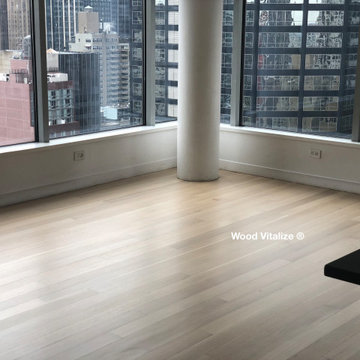
Dustless wood floor refinishing. Sanding and refinishing all the wood floors to a light finish. Clear polyurethane used. White wash, nordic, and natural finishes were all tested and considered. Nordic sealer and matte were chosen.
ロフト寝室 (レンガの暖炉まわり、金属の暖炉まわり、塗装板張りの暖炉まわり) の写真
1
