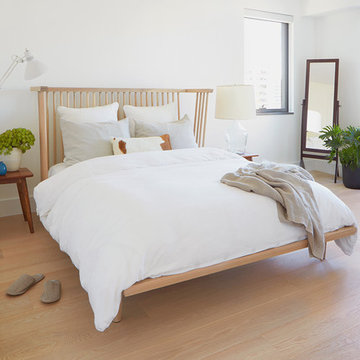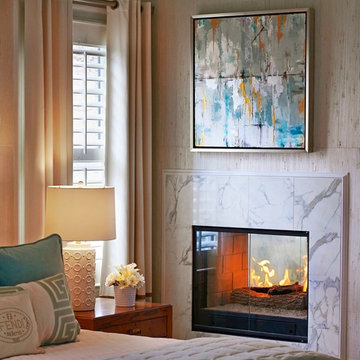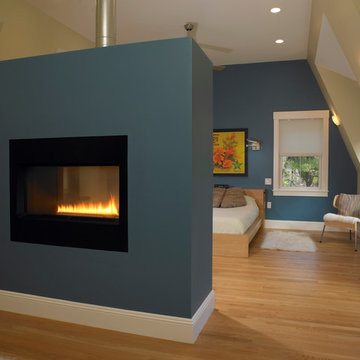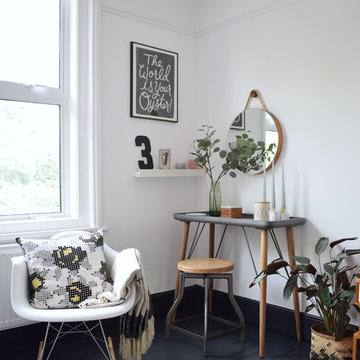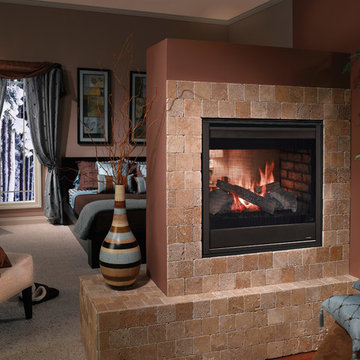小さな、広い寝室 (両方向型暖炉) の写真
絞り込み:
資材コスト
並び替え:今日の人気順
写真 1〜20 枚目(全 996 枚)
1/4
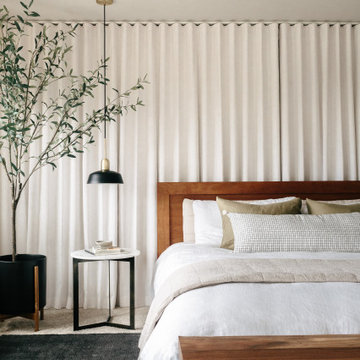
This project was executed remotely in close collaboration with the client. The primary bedroom actually had an unusual dilemma in that it had too many windows, making furniture placement awkward and difficult. We converted one wall of windows into a full corner-to-corner drapery wall, creating a beautiful and soft backdrop for their bed. We also designed a little boy’s nursery to welcome their first baby boy.

ロサンゼルスにある広いトラディショナルスタイルのおしゃれな主寝室 (グレーの壁、濃色無垢フローリング、両方向型暖炉、石材の暖炉まわり、グレーの床) のインテリア
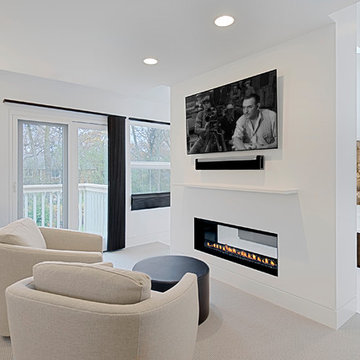
Two sided bedroom- bathroom fireplace.
Norman Sizemore-photographer
シカゴにある広いコンテンポラリースタイルのおしゃれな主寝室 (白い壁、カーペット敷き、両方向型暖炉、漆喰の暖炉まわり、ベージュの床、白い天井)
シカゴにある広いコンテンポラリースタイルのおしゃれな主寝室 (白い壁、カーペット敷き、両方向型暖炉、漆喰の暖炉まわり、ベージュの床、白い天井)
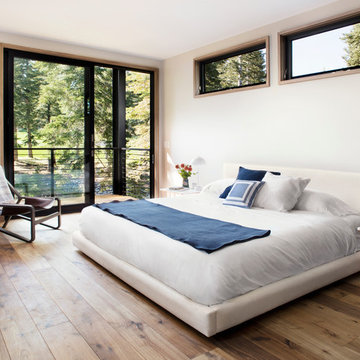
Photo: Lisa Petrol
サンフランシスコにある広いモダンスタイルのおしゃれな主寝室 (白い壁、両方向型暖炉、漆喰の暖炉まわり、淡色無垢フローリング) のレイアウト
サンフランシスコにある広いモダンスタイルのおしゃれな主寝室 (白い壁、両方向型暖炉、漆喰の暖炉まわり、淡色無垢フローリング) のレイアウト
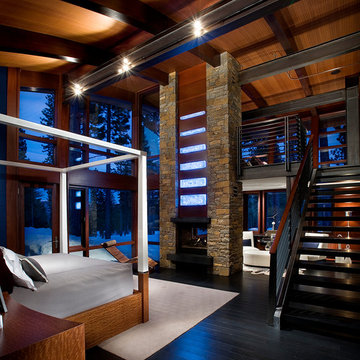
Anita Lang - IMI Design - Scottsdale, AZ
サクラメントにある広いモダンスタイルのおしゃれな主寝室 (茶色い壁、塗装フローリング、両方向型暖炉、石材の暖炉まわり、黒い床) のレイアウト
サクラメントにある広いモダンスタイルのおしゃれな主寝室 (茶色い壁、塗装フローリング、両方向型暖炉、石材の暖炉まわり、黒い床) のレイアウト

Unlock the potential of your home with our traditional interior remodeling projects. With a focus on quality craftsmanship and attention to detail, we create timeless living spaces that inspire and delight.
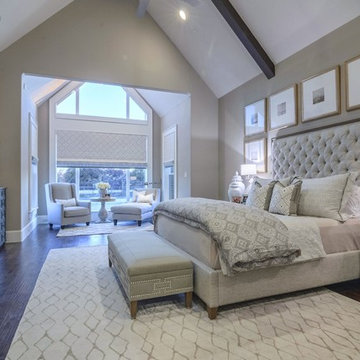
Jennifer Aucoin
ダラスにある広いトランジショナルスタイルのおしゃれな主寝室 (グレーの壁、濃色無垢フローリング、両方向型暖炉、石材の暖炉まわり) のレイアウト
ダラスにある広いトランジショナルスタイルのおしゃれな主寝室 (グレーの壁、濃色無垢フローリング、両方向型暖炉、石材の暖炉まわり) のレイアウト

Authentic French Country Estate in one of Houston's most exclusive neighborhoods - Hunters Creek Village. Custom designed and fabricated iron railing featuring Gothic circles.
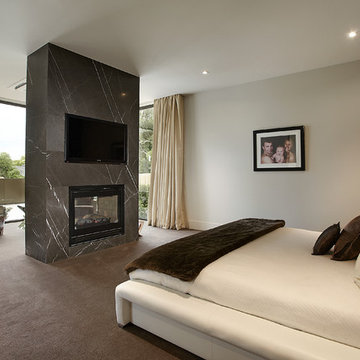
The master bedroom is large enough to accomodate a free standing fireplace & TV that wraps around to a sitting area overlooking the front garden
メルボルンにある広いコンテンポラリースタイルのおしゃれな寝室 (白い壁、カーペット敷き、石材の暖炉まわり、両方向型暖炉) のレイアウト
メルボルンにある広いコンテンポラリースタイルのおしゃれな寝室 (白い壁、カーペット敷き、石材の暖炉まわり、両方向型暖炉) のレイアウト
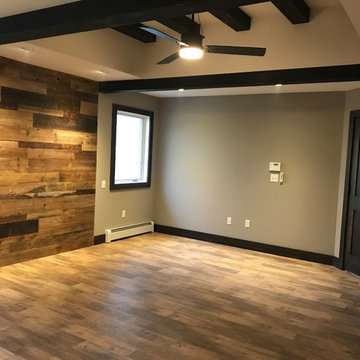
Our owners were looking to upgrade their master bedroom into a hotel-like oasis away from the world with a rustic "ski lodge" feel. The bathroom was gutted, we added some square footage from a closet next door and created a vaulted, spa-like bathroom space with a feature soaking tub. We connected the bedroom to the sitting space beyond to make sure both rooms were able to be used and work together. Added some beams to dress up the ceilings along with a new more modern soffit ceiling complete with an industrial style ceiling fan. The master bed will be positioned at the actual reclaimed barn-wood wall...The gas fireplace is see-through to the sitting area and ties the large space together with a warm accent. This wall is coated in a beautiful venetian plaster. Also included 2 walk-in closet spaces (being fitted with closet systems) and an exercise room.
Pros that worked on the project included: Holly Nase Interiors, S & D Renovations (who coordinated all of the construction), Agentis Kitchen & Bath, Veneshe Master Venetian Plastering, Stoves & Stuff Fireplaces

Architectural Designer: Bruce Lenzen Design/Build - Interior Designer: Ann Ludwig - Photo: Spacecrafting Photography
ミネアポリスにある広いコンテンポラリースタイルのおしゃれな主寝室 (白い壁、磁器タイルの床、タイルの暖炉まわり、両方向型暖炉、照明) のレイアウト
ミネアポリスにある広いコンテンポラリースタイルのおしゃれな主寝室 (白い壁、磁器タイルの床、タイルの暖炉まわり、両方向型暖炉、照明) のレイアウト
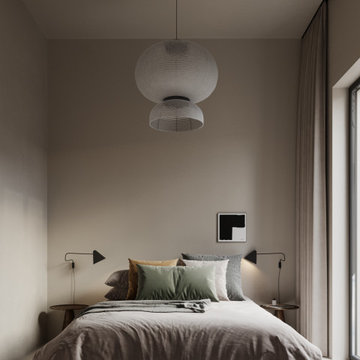
Destinazione: camera da letto. Morbidezza. Toni caldi e morbidi avvolgono questo ambiente. Eliminano qualsiasi disturbo. Azzerano preoccupazioni e ansie. Pace. Silenzio. Quello che ci serve per stabilire calma dentro a noi stessi. Pensare senza esser disturbati. Come se stessimo in un nido protetto avvolti dell’amore innato che c’è dentro di noi.
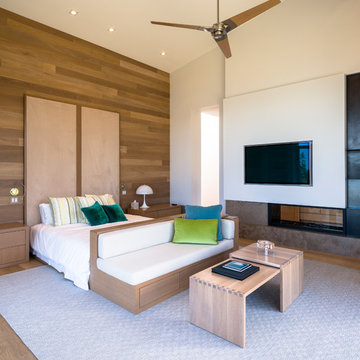
トロントにある広いコンテンポラリースタイルのおしゃれな主寝室 (白い壁、無垢フローリング、両方向型暖炉、茶色い床、石材の暖炉まわり、グレーとブラウン) のインテリア
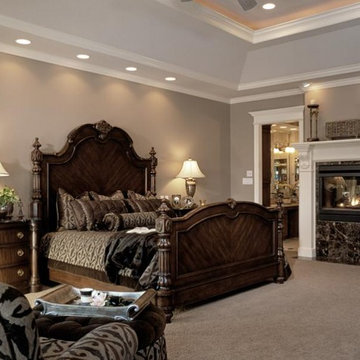
This fabulous master bedroom was the creation of Arlene Ladegaard, interior designer Kansas City in collaboration with her client. The client requested a beautiful, elegant master bedroom that she could enjoy for many years. The bed is the main focus of this georgous master bedroom suite. The chair was re-upholstered and a custom ottoman was made to match the chair. The accessories compliment this space perfectly. Wow! What a great room.
Design Connection, Inc is the proud receipient of the ASID American Association of Interior Designers Award of Excellence for this project. It was also published in Kansas City Home and Garden Magazine.
Design Connection, Inc, interior designer Kansas City, provided space planning, carpet, furniture, lamps, custom bedding, chair re-upholstering, custom ottoman, unique accessories and project management.
小さな、広い寝室 (両方向型暖炉) の写真
1

