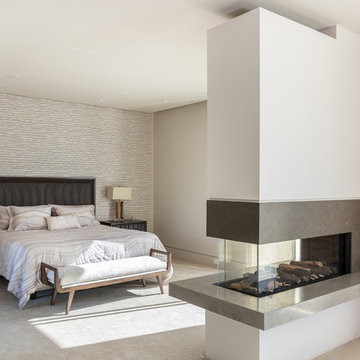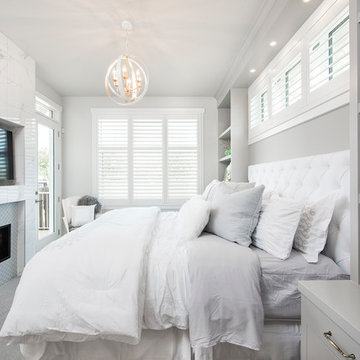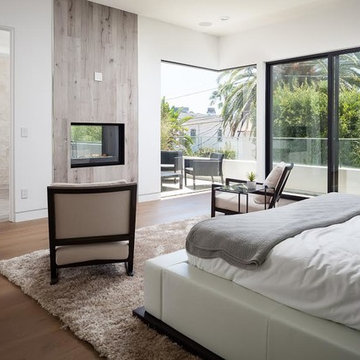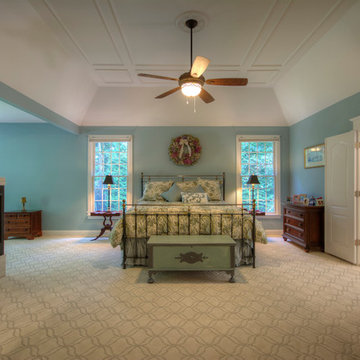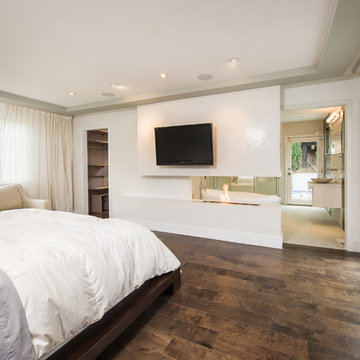寝室 (両方向型暖炉、カーペット敷き、コンクリートの床、濃色無垢フローリング) の写真
絞り込み:
資材コスト
並び替え:今日の人気順
写真 1〜20 枚目(全 1,024 枚)
1/5

Minimalist Mountainside - Master Suite
Mark Boisclair Photography
フェニックスにあるコンテンポラリースタイルのおしゃれな主寝室 (白い壁、濃色無垢フローリング、石材の暖炉まわり、両方向型暖炉、照明) のレイアウト
フェニックスにあるコンテンポラリースタイルのおしゃれな主寝室 (白い壁、濃色無垢フローリング、石材の暖炉まわり、両方向型暖炉、照明) のレイアウト

The Lucius 140 Room Divider by Element4 does exactly what its name suggests. This large peninsula-style fireplace breaks a room apart, while simultaneously being the centerpiece for each of the spaces it creates. This linear, three-sided fireplace adds practical drama and appeal to open floor plans.
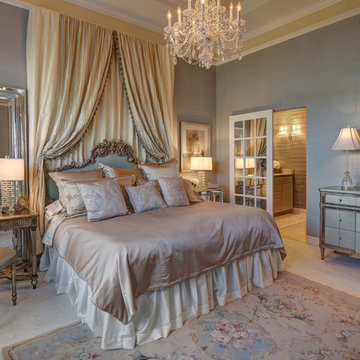
master bedroom, bed canopy, bed drapery, window drapery, chandelier, accent molding, accent crown,
The window view is of the many townhomes below the ridge and adding the sheer cafe curtains blurred the view while allowing the beautiful blue sky and distant mountain ridge be the focal. Using the client's existing chandelier that was once inthe dining room of her preivous home added the right elegant touch to this bedroom. the 12 ft ceilings needed a defination so we added additional molding avoe the window to accent a paint color that we also used in the ceilign tray center. upholtered headboard adds more elegance to this soft dreamy master bedroom. Lastly, we altered the existing drapery from her previous residence because she loved the fabric and didn't want to waste it and made the bed canopy and drapery by adding an accent fabric. The door to the bathroom was a problem so we designed a hidden hardware rolling door instead of a sliding barn door. its is perfect and we added mirror in the side lights to reflect the view while providing privacy for the bathroom.
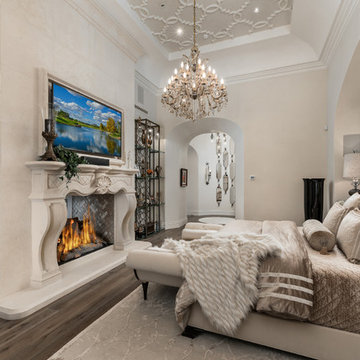
World Renowned Luxury Home Builder Fratantoni Luxury Estates built these beautiful Fireplaces! They build homes for families all over the country in any size and style. They also have in-house Architecture Firm Fratantoni Design and world-class interior designer Firm Fratantoni Interior Designers! Hire one or all three companies to design, build and or remodel your home!
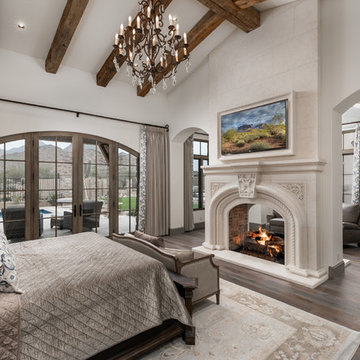
Beautiful double sided fireplace with custom mantle and intricate stone design.
フェニックスにある巨大なシャビーシック調のおしゃれな主寝室 (ベージュの壁、濃色無垢フローリング、両方向型暖炉、石材の暖炉まわり、茶色い床) のインテリア
フェニックスにある巨大なシャビーシック調のおしゃれな主寝室 (ベージュの壁、濃色無垢フローリング、両方向型暖炉、石材の暖炉まわり、茶色い床) のインテリア
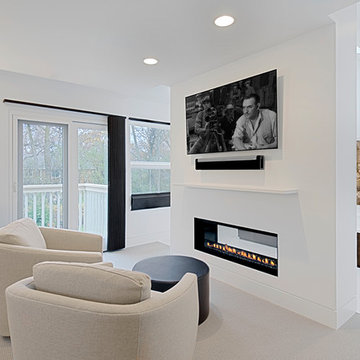
Master suite sitting area with 2 sided fireplace open to bath. Norman Sizemore- Photographer
シカゴにある広いコンテンポラリースタイルのおしゃれな主寝室 (白い壁、カーペット敷き、両方向型暖炉、漆喰の暖炉まわり、ベージュの床)
シカゴにある広いコンテンポラリースタイルのおしゃれな主寝室 (白い壁、カーペット敷き、両方向型暖炉、漆喰の暖炉まわり、ベージュの床)
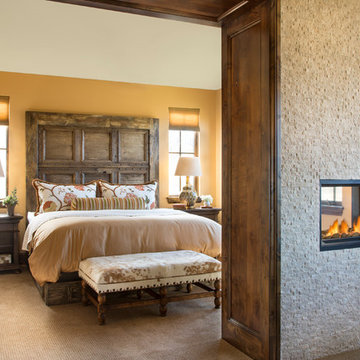
Designer: Cheryl Scarlet, Design Transformations Inc.
Builder: Paragon Homes
Photography: Kimberly Gavin
デンバーにある広い地中海スタイルのおしゃれな主寝室 (カーペット敷き、タイルの暖炉まわり、両方向型暖炉)
デンバーにある広い地中海スタイルのおしゃれな主寝室 (カーペット敷き、タイルの暖炉まわり、両方向型暖炉)
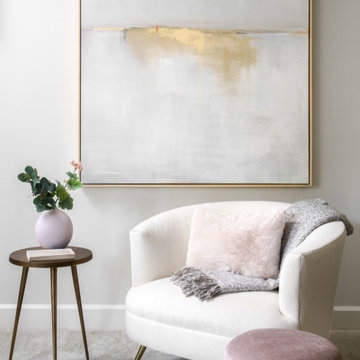
This master bedroom retreat got a dose of glam! Previously a dark, dreary room, we added softness with blush tones, warm gold, and a luxe navy velvet upholstered bed. Combining multiple textures of velvet, grasscloth, linen, fur, glass, wood, and metal - this bedroom exudes comfort and style.
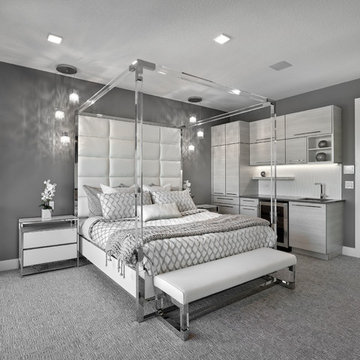
Spacious bedroom with built in cabinets, beverage fridge and sink.
エドモントンにある広いコンテンポラリースタイルのおしゃれな主寝室 (グレーの壁、カーペット敷き、両方向型暖炉、グレーの床、石材の暖炉まわり)
エドモントンにある広いコンテンポラリースタイルのおしゃれな主寝室 (グレーの壁、カーペット敷き、両方向型暖炉、グレーの床、石材の暖炉まわり)

This homage to prairie style architecture located at The Rim Golf Club in Payson, Arizona was designed for owner/builder/landscaper Tom Beck.
This home appears literally fastened to the site by way of both careful design as well as a lichen-loving organic material palatte. Forged from a weathering steel roof (aka Cor-Ten), hand-formed cedar beams, laser cut steel fasteners, and a rugged stacked stone veneer base, this home is the ideal northern Arizona getaway.
Expansive covered terraces offer views of the Tom Weiskopf and Jay Morrish designed golf course, the largest stand of Ponderosa Pines in the US, as well as the majestic Mogollon Rim and Stewart Mountains, making this an ideal place to beat the heat of the Valley of the Sun.
Designing a personal dwelling for a builder is always an honor for us. Thanks, Tom, for the opportunity to share your vision.
Project Details | Northern Exposure, The Rim – Payson, AZ
Architect: C.P. Drewett, AIA, NCARB, Drewett Works, Scottsdale, AZ
Builder: Thomas Beck, LTD, Scottsdale, AZ
Photographer: Dino Tonn, Scottsdale, AZ
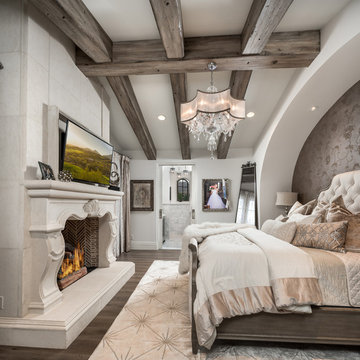
World Renowned Architecture Firm Fratantoni Design created this beautiful home! They design home plans for families all over the world in any size and style. They also have in-house Interior Designer Firm Fratantoni Interior Designers and world class Luxury Home Building Firm Fratantoni Luxury Estates! Hire one or all three companies to design and build and or remodel your home!
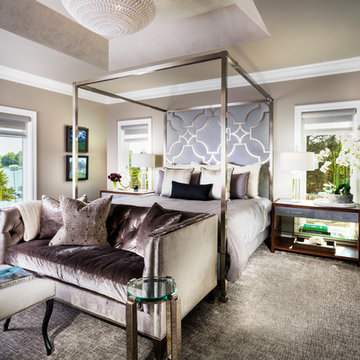
他の地域にある広いモダンスタイルのおしゃれな主寝室 (グレーの壁、カーペット敷き、両方向型暖炉、石材の暖炉まわり、グレーの床) のインテリア
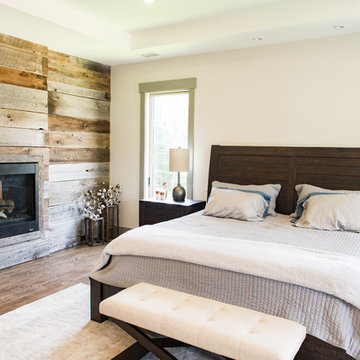
チャールストンにある広いラスティックスタイルのおしゃれな主寝室 (ベージュの壁、濃色無垢フローリング、両方向型暖炉、木材の暖炉まわり、茶色い床) のインテリア
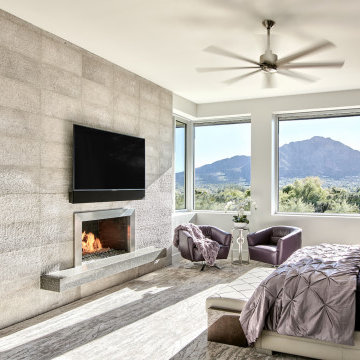
With nearly 14,000 square feet of transparent planar architecture, In Plane Sight, encapsulates — by a horizontal bridge-like architectural form — 180 degree views of Paradise Valley, iconic Camelback Mountain, the city of Phoenix, and its surrounding mountain ranges.
Large format wall cladding, wood ceilings, and an enviable glazing package produce an elegant, modernist hillside composition.
The challenges of this 1.25 acre site were few: a site elevation change exceeding 45 feet and an existing older home which was demolished. The client program was straightforward: modern and view-capturing with equal parts indoor and outdoor living spaces.
Though largely open, the architecture has a remarkable sense of spatial arrival and autonomy. A glass entry door provides a glimpse of a private bridge connecting master suite to outdoor living, highlights the vista beyond, and creates a sense of hovering above a descending landscape. Indoor living spaces enveloped by pocketing glass doors open to outdoor paradise.
The raised peninsula pool, which seemingly levitates above the ground floor plane, becomes a centerpiece for the inspiring outdoor living environment and the connection point between lower level entertainment spaces (home theater and bar) and upper outdoor spaces.
Project Details: In Plane Sight
Architecture: Drewett Works
Developer/Builder: Bedbrock Developers
Interior Design: Est Est and client
Photography: Werner Segarra
Awards
Room of the Year, Best in American Living Awards 2019
Platinum Award – Outdoor Room, Best in American Living Awards 2019
Silver Award – One-of-a-Kind Custom Home or Spec 6,001 – 8,000 sq ft, Best in American Living Awards 2019
寝室 (両方向型暖炉、カーペット敷き、コンクリートの床、濃色無垢フローリング) の写真
1

