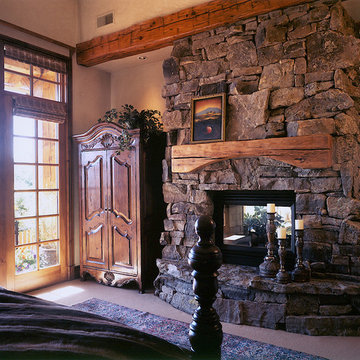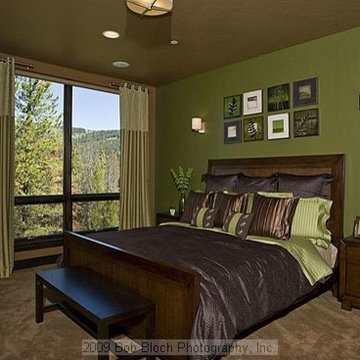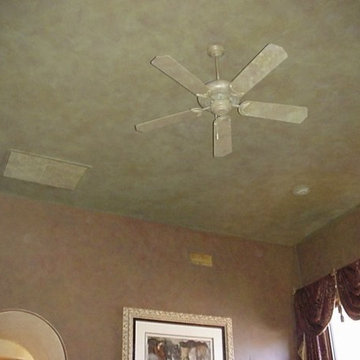巨大な寝室 (両方向型暖炉、石材の暖炉まわり、カーペット敷き) の写真
絞り込み:
資材コスト
並び替え:今日の人気順
写真 1〜20 枚目(全 36 枚)
1/5
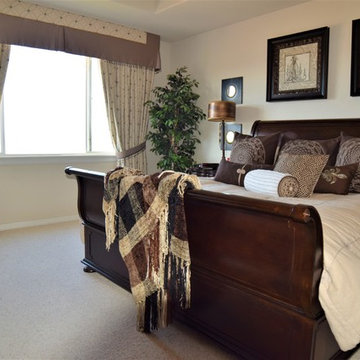
Close up view of beaded, welt cording trim on custom valance over linen curtain panels in master bedroom.
Custom valance with beaded trim over the panels brings additional light blockage.
Master bedroom updated from traditional to transitional with new furniture, artwork, window treatments, slipcovers over chairs and ottoman.

This decades-old bathroom had a perplexing layout. A corner bidet had never worked, a toilet stood out almost in the center of the space, and stairs were the only way to negotiate an enormous tub. Inspite of the vast size of the bathroom it had little countertop work area and no storage space. In a nutshell: For all the square footage, the bathroom wasn’t indulgent or efficient. In addition, the homeowners wanted the bathroom to feel spa-like and restful.
Our design team collaborated with the homeowners to create a streamlined, elegant space with loads of natural light, luxe touches and practical storage. In went a double vanity with plenty of elbow room, plus under lighted cabinets in a warm, rich brown to hide and organize all the extras. In addition a free-standing tub underneath a window nook, with a glassed-in, roomy shower just steps away.
This bathroom is all about the details and the countertop and the fireplace are no exception. The former is leathered quartzite with a less reflective finish that has just enough texture and a hint of sheen to keep it from feeling too glam. Topped by a 12-inch backsplash, with faucets mounted directly on the wall, for a little more unexpected visual punch.
Finally a double-sided fireplace unites the master bathroom with the adjacent bedroom. On the bedroom side, the fireplace surround is a floor-to-ceiling marble slab and a lighted alcove creates continuity with the accent lighting throughout the bathroom.
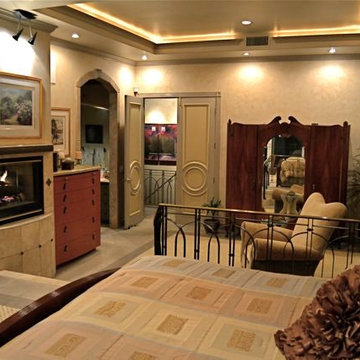
Incredible step up master suite with volume ceiling with indirect lighting trough. Glazed faux wall finish is soft taupe. Custom bordered carpet. Custom contemporary art metal, powder coated, bronze vein railing with brass accents. Noce' Travertine arch leading to master bath. 8 foot raised panel doors painted two tone.
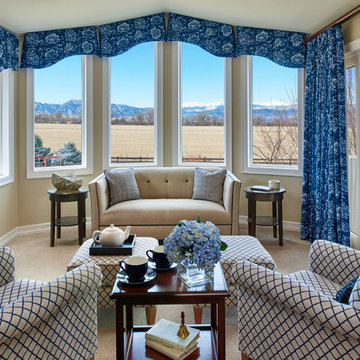
Master Bedroom seating area
Arranged to see the amazing view of the Boulder Flatirons
デンバーにある巨大なトラディショナルスタイルのおしゃれな主寝室 (ベージュの壁、カーペット敷き、両方向型暖炉、石材の暖炉まわり) のレイアウト
デンバーにある巨大なトラディショナルスタイルのおしゃれな主寝室 (ベージュの壁、カーペット敷き、両方向型暖炉、石材の暖炉まわり) のレイアウト
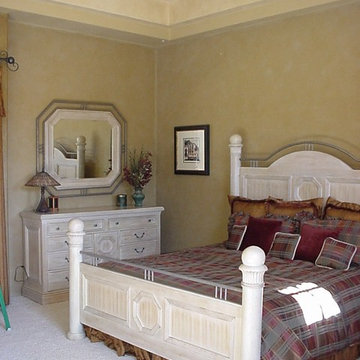
Studio 7elevenths
フェニックスにある巨大な地中海スタイルのおしゃれな客用寝室 (茶色い壁、カーペット敷き、両方向型暖炉、石材の暖炉まわり) のインテリア
フェニックスにある巨大な地中海スタイルのおしゃれな客用寝室 (茶色い壁、カーペット敷き、両方向型暖炉、石材の暖炉まわり) のインテリア
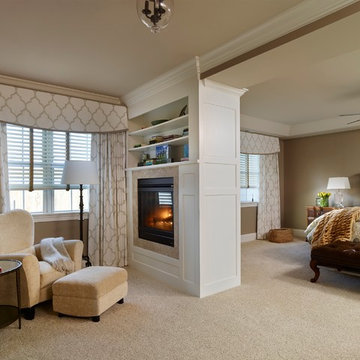
Jeffrey Totaro Photography
フィラデルフィアにある巨大なトランジショナルスタイルのおしゃれな主寝室 (ベージュの壁、カーペット敷き、両方向型暖炉、石材の暖炉まわり) のレイアウト
フィラデルフィアにある巨大なトランジショナルスタイルのおしゃれな主寝室 (ベージュの壁、カーペット敷き、両方向型暖炉、石材の暖炉まわり) のレイアウト
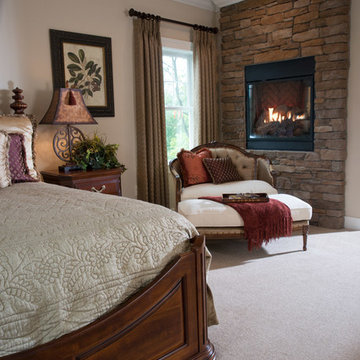
Relaxing sitting area in Owner's Suite with beautiful see-through fireplace #ownalandmark
他の地域にある巨大なトラディショナルスタイルのおしゃれな主寝室 (ベージュの壁、カーペット敷き、両方向型暖炉、石材の暖炉まわり、ベージュの床) のインテリア
他の地域にある巨大なトラディショナルスタイルのおしゃれな主寝室 (ベージュの壁、カーペット敷き、両方向型暖炉、石材の暖炉まわり、ベージュの床) のインテリア
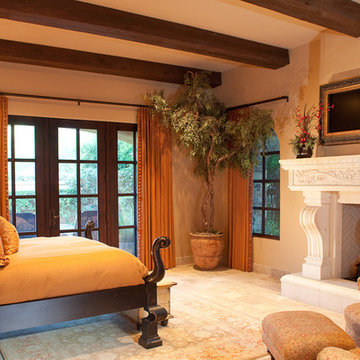
World Renowned Architecture Firm Fratantoni Design created this beautiful home! They design home plans for families all over the world in any size and style. They also have in-house Interior Designer Firm Fratantoni Interior Designers and world class Luxury Home Building Firm Fratantoni Luxury Estates! Hire one or all three companies to design and build and or remodel your home!
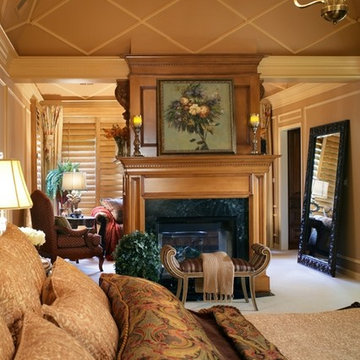
Original master bedroom had white tray ceiling and painted walls, Adding applied molding in an interesting design and wall color adds warmth . The white fireplace was faux painted to now look like it is wood.
Peter Rymwid
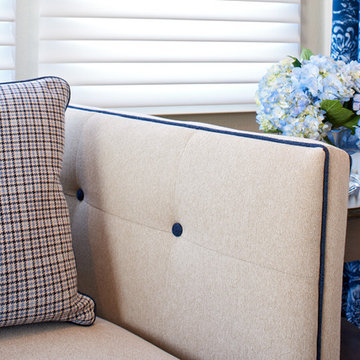
Master Bedroom seating area
デンバーにある巨大なトラディショナルスタイルのおしゃれな主寝室 (ベージュの壁、カーペット敷き、両方向型暖炉、石材の暖炉まわり) のインテリア
デンバーにある巨大なトラディショナルスタイルのおしゃれな主寝室 (ベージュの壁、カーペット敷き、両方向型暖炉、石材の暖炉まわり) のインテリア
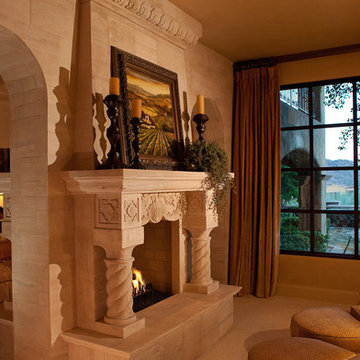
World Renowned Architecture Firm Fratantoni Design created this beautiful home! They design home plans for families all over the world in any size and style. They also have in-house Interior Designer Firm Fratantoni Interior Designers and world class Luxury Home Building Firm Fratantoni Luxury Estates! Hire one or all three companies to design and build and or remodel your home!
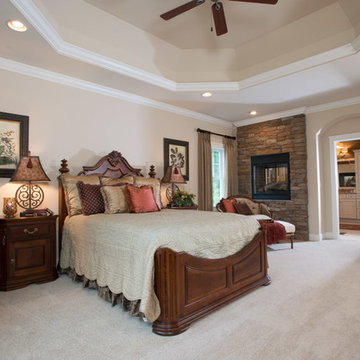
The Winterbrooke Model Owner's Suite featuring a 2’ truncated bedroom ceiling, includes a large walk-in closet, and a sitting area with a see-through fireplace to private bathroom #ownalandmark
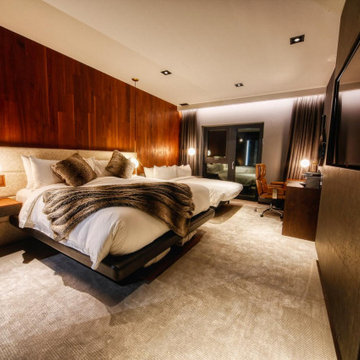
ケントにある巨大なモダンスタイルのおしゃれな客用寝室 (グレーの壁、カーペット敷き、両方向型暖炉、石材の暖炉まわり、ベージュの床、三角天井、壁紙、白い天井) のインテリア
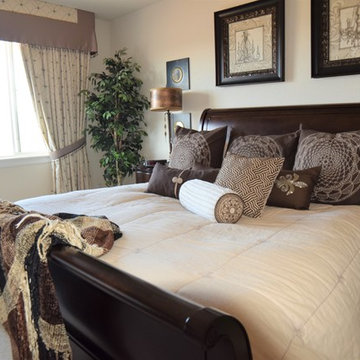
Close up view of beaded, welt cording trim on custom valance over linen curtain panels in master bedroom.
Custom valance with beaded trim over the panels brings additional light blockage.
Master bedroom updated from traditional to transitional with new furniture, artwork, window treatments, slipcovers over chairs and ottoman.
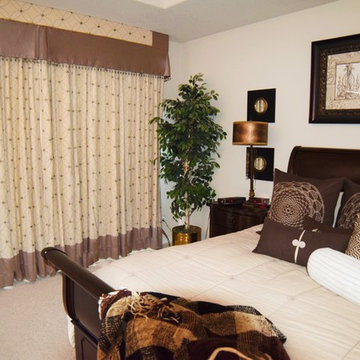
Main window in master bedroom with blackout lined curtain panels provides complete light blockage. Custom valance with beaded trim over the panels brings additional light blockage.
Master bedroom updated from traditional to transitional with new furniture, artwork, window treatments, slipcovers over chairs and ottoman.
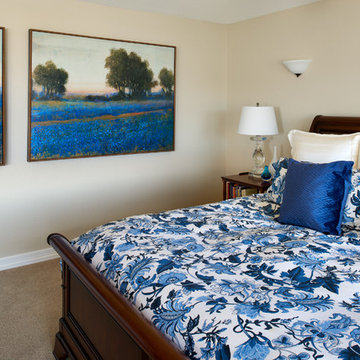
Master Bedroom
デンバーにある巨大なトラディショナルスタイルのおしゃれな主寝室 (ベージュの壁、カーペット敷き、両方向型暖炉、石材の暖炉まわり) のレイアウト
デンバーにある巨大なトラディショナルスタイルのおしゃれな主寝室 (ベージュの壁、カーペット敷き、両方向型暖炉、石材の暖炉まわり) のレイアウト
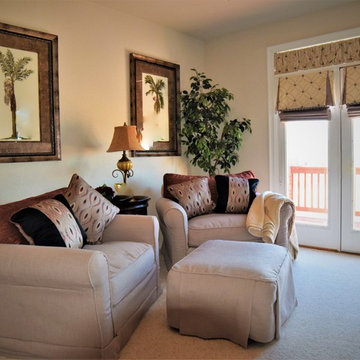
Sitting area of master bedroom updated with slipcvoers over traditional chairs and ottoman. Roman shades on french doors with blackout lining for complete light blockage capability.
Master bedroom updated from traditional to transitional with new furniture, artwork, window treatments, slipcovers over chairs and ottoman.
巨大な寝室 (両方向型暖炉、石材の暖炉まわり、カーペット敷き) の写真
1
