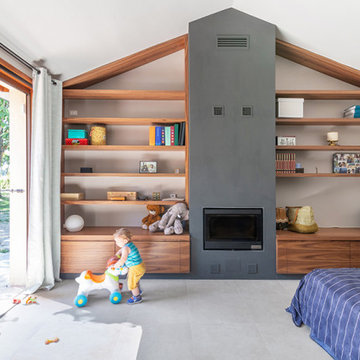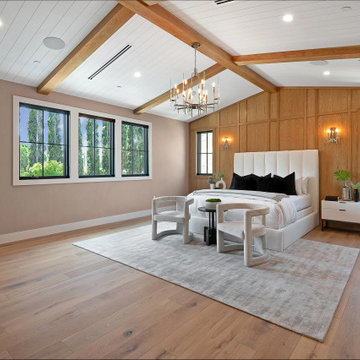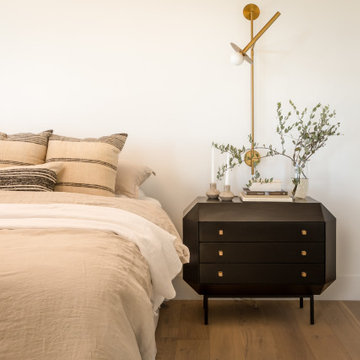寝室 (標準型暖炉、板張り壁) の写真
絞り込み:
資材コスト
並び替え:今日の人気順
写真 61〜80 枚目(全 118 枚)
1/3
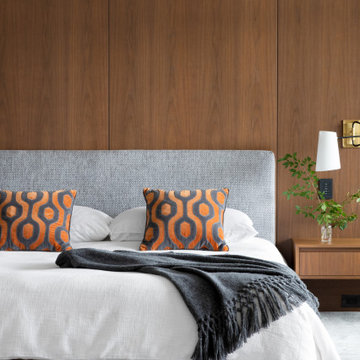
バンクーバーにある広いコンテンポラリースタイルのおしゃれな主寝室 (白い壁、無垢フローリング、標準型暖炉、コンクリートの暖炉まわり、茶色い床、板張り壁)
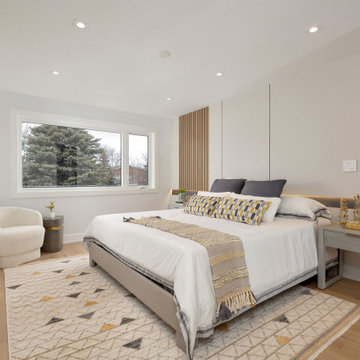
トロントにある広いモダンスタイルのおしゃれな主寝室 (グレーの壁、淡色無垢フローリング、標準型暖炉、木材の暖炉まわり、茶色い床、折り上げ天井、板張り壁) のレイアウト
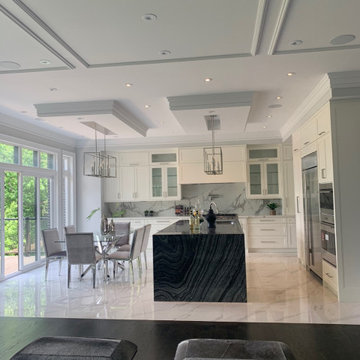
トロントにある広いアジアンスタイルのおしゃれな客用寝室 (白い壁、濃色無垢フローリング、標準型暖炉、石材の暖炉まわり、黒い床、三角天井、板張り壁) のレイアウト
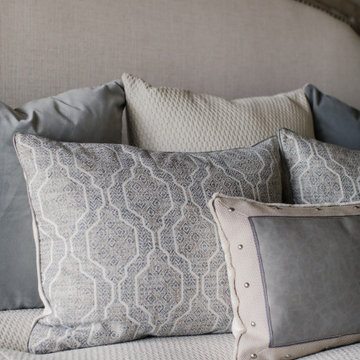
デトロイトにあるおしゃれな主寝室 (グレーの壁、淡色無垢フローリング、標準型暖炉、積石の暖炉まわり、茶色い床、塗装板張りの天井、板張り壁) のレイアウト
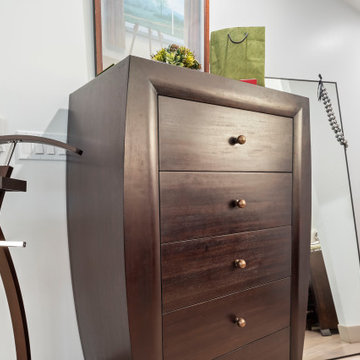
フェニックスにある広いモダンスタイルのおしゃれな主寝室 (白い壁、淡色無垢フローリング、標準型暖炉、タイルの暖炉まわり、ベージュの床、板張り壁) のインテリア
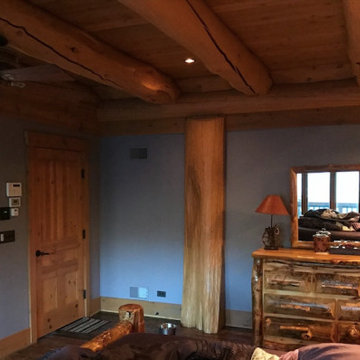
Before Start of Services
Prepared and Covered all Flooring, Furnishings and Logs Patched all Cracks, Nail Holes, Dents and Dings
Lightly Pole Sanded Walls for a smooth finish
Spot Primed all Patches
All Drywall (Shave/Sand) around beams cleaned where separated
Pushed in Insulation around Beams as needed
Painted Walls
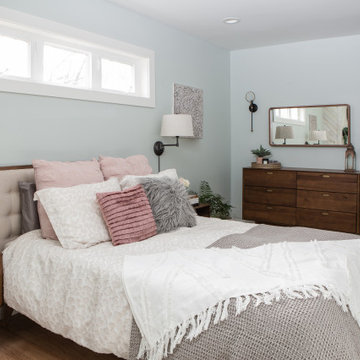
This primary suite is truly a private retreat. We were able to create a variety of zones in this suite to allow room for a good night’s sleep, reading by a roaring fire, or catching up on correspondence. The fireplace became the real focal point in this suite. Wrapped in herringbone whitewashed wood planks and accented with a dark stone hearth and wood mantle, we can’t take our eyes off this beauty. With its own private deck and access to the backyard, there is really no reason to ever leave this little sanctuary.
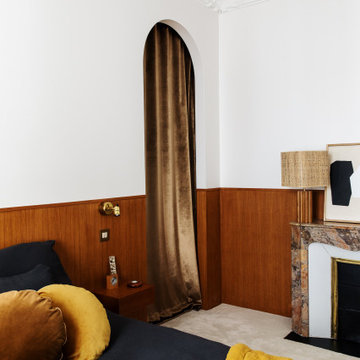
Chambre avec moquette et sous bassement en placage chêne
パリにある広いトランジショナルスタイルのおしゃれな主寝室 (白い壁、濃色無垢フローリング、標準型暖炉、ベージュの床、板張り壁)
パリにある広いトランジショナルスタイルのおしゃれな主寝室 (白い壁、濃色無垢フローリング、標準型暖炉、ベージュの床、板張り壁)
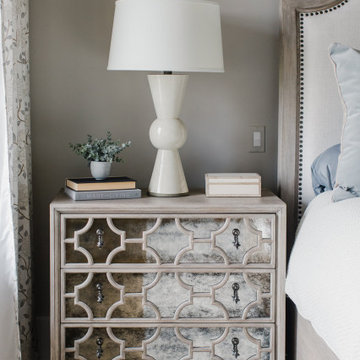
デトロイトにあるおしゃれな主寝室 (グレーの壁、淡色無垢フローリング、標準型暖炉、積石の暖炉まわり、茶色い床、塗装板張りの天井、板張り壁) のレイアウト
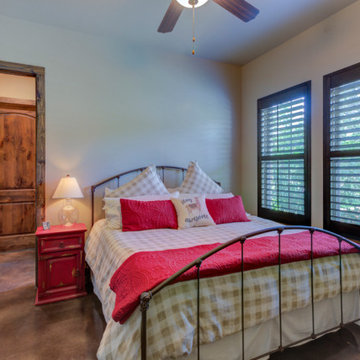
オースティンにある中くらいなラスティックスタイルのおしゃれな客用寝室 (ベージュの壁、コンクリートの床、標準型暖炉、石材の暖炉まわり、黒い床、三角天井、板張り壁) のインテリア
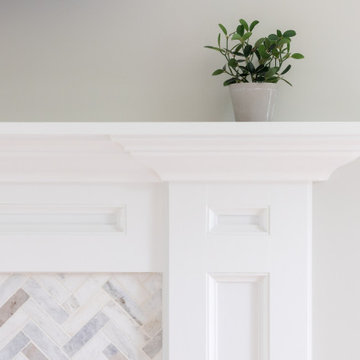
フィラデルフィアにある広いトランジショナルスタイルのおしゃれな主寝室 (グレーの壁、淡色無垢フローリング、標準型暖炉、木材の暖炉まわり、板張り壁) のインテリア
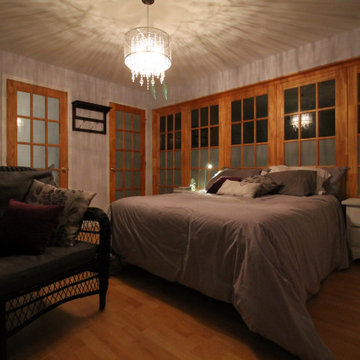
Des portes françaises, une alternative très économique au verre architectural, ont été utilisées pour fermer la mezzanine tout en maintenant l'ouverture. Dans des tons de gris et de lilas, la chambre offre une ambiance enveloppante et romantique.
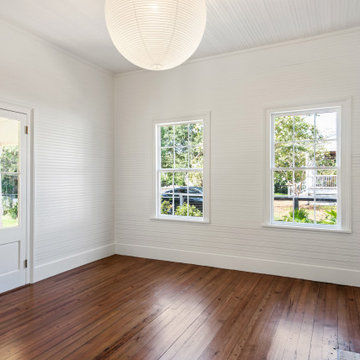
Guest bedroom featuring resurfaced existing antique heart pine floors, painted historic beadboard paneling on the walls and ceiling, original exterior French doors resurfaced and clad with new brass Baldwin hardware, existing windows with historic glass, and an original brick fireplace, all dating back to the early 1920s.
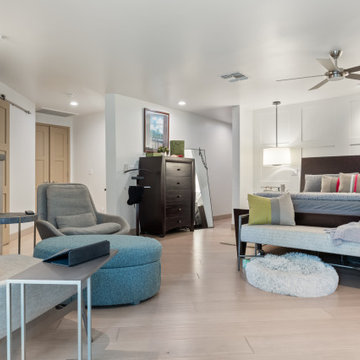
Gutt and remodel for bedroom and fireplace area
フェニックスにある広いモダンスタイルのおしゃれな主寝室 (白い壁、淡色無垢フローリング、標準型暖炉、タイルの暖炉まわり、ベージュの床、板張り壁) のインテリア
フェニックスにある広いモダンスタイルのおしゃれな主寝室 (白い壁、淡色無垢フローリング、標準型暖炉、タイルの暖炉まわり、ベージュの床、板張り壁) のインテリア
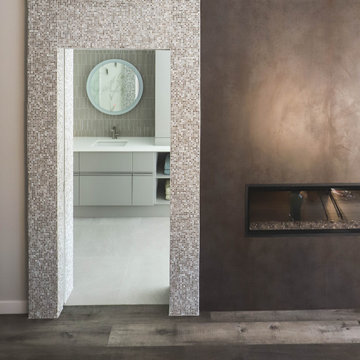
To better suit the clients, we changed the upper floor plan from three bedrooms and two small bathrooms into a master bedroom suite and a bedroom and ensuite for their son.
Framing the master bed is a built-in wood slat wall feature with a storage drawer and charging nook that also acts as a bedside table. The wood is offset by the soft texture of the custom upholstered headboard.
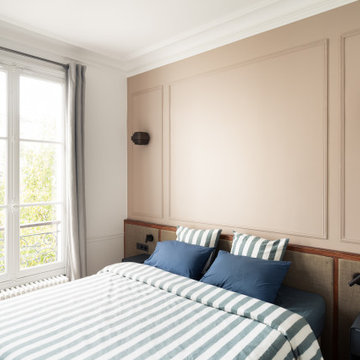
Dans la chambre, la tête de lit est mise en valeur de part les cimaises murales, véritable cachet haussmannien et la peinture worsted de chez @farrowandballfr pour apporter un peu de douceur.
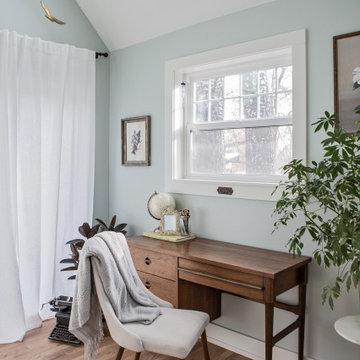
This primary suite is truly a private retreat. We were able to create a variety of zones in this suite to allow room for a good night’s sleep, reading by a roaring fire, or catching up on correspondence. The fireplace became the real focal point in this suite. Wrapped in herringbone whitewashed wood planks and accented with a dark stone hearth and wood mantle, we can’t take our eyes off this beauty. With its own private deck and access to the backyard, there is really no reason to ever leave this little sanctuary.
寝室 (標準型暖炉、板張り壁) の写真
4
