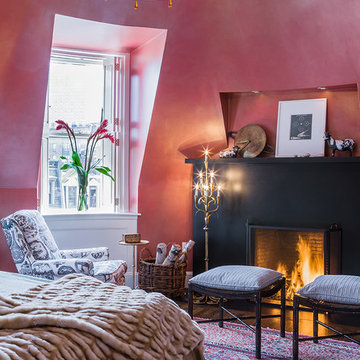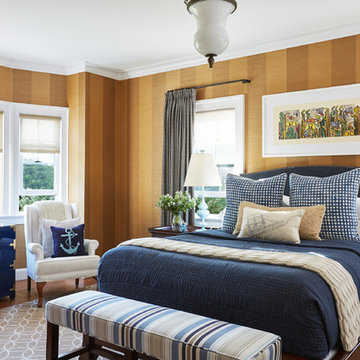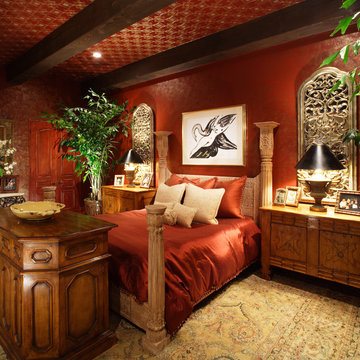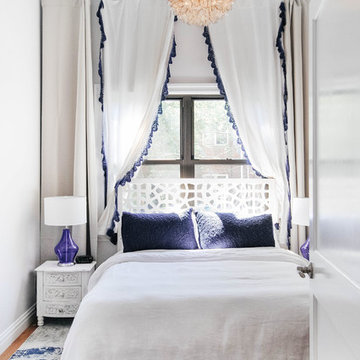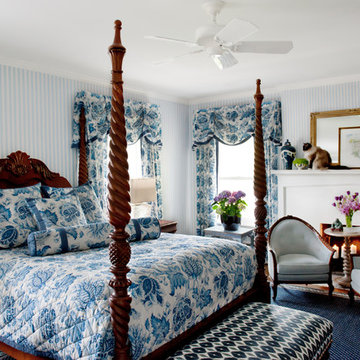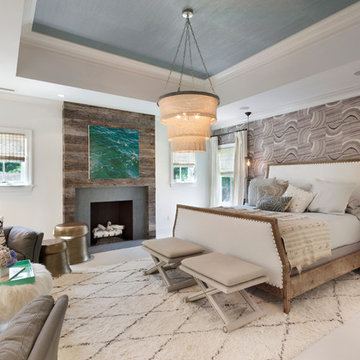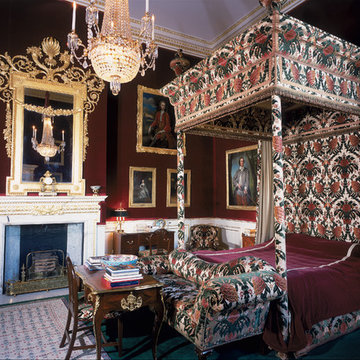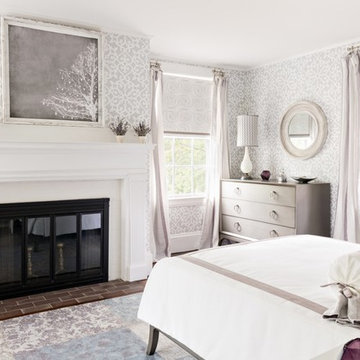寝室 (標準型暖炉、マルチカラーの壁、赤い壁) の写真
絞り込み:
資材コスト
並び替え:今日の人気順
写真 1〜20 枚目(全 504 枚)
1/4
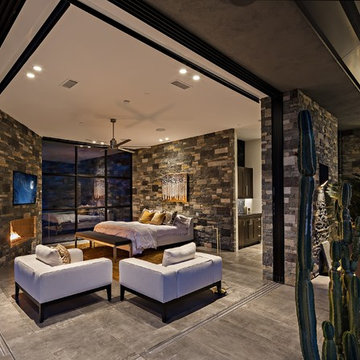
Stephen Thompson Photography
フェニックスにある巨大なコンテンポラリースタイルのおしゃれな主寝室 (マルチカラーの壁、磁器タイルの床、標準型暖炉、石材の暖炉まわり、グレーの床) のレイアウト
フェニックスにある巨大なコンテンポラリースタイルのおしゃれな主寝室 (マルチカラーの壁、磁器タイルの床、標準型暖炉、石材の暖炉まわり、グレーの床) のレイアウト
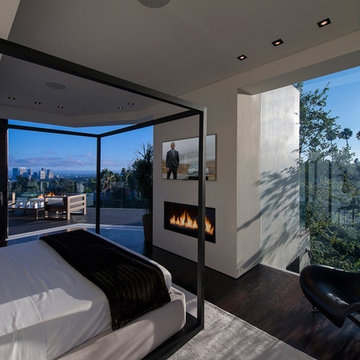
Laurel Way Beverly Hills luxury home modern guest bedroom. Photo by William MacCollum.
ロサンゼルスにある巨大なモダンスタイルのおしゃれな客用寝室 (マルチカラーの壁、濃色無垢フローリング、標準型暖炉、茶色い床、折り上げ天井、白い天井)
ロサンゼルスにある巨大なモダンスタイルのおしゃれな客用寝室 (マルチカラーの壁、濃色無垢フローリング、標準型暖炉、茶色い床、折り上げ天井、白い天井)
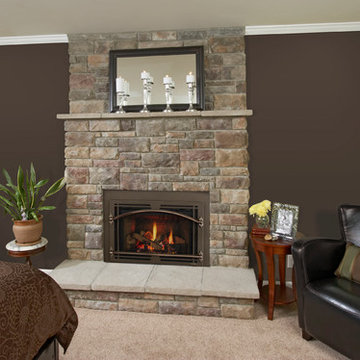
Bedroom Fireplace makeover.
クリーブランドにある広いトラディショナルスタイルのおしゃれな主寝室 (マルチカラーの壁、カーペット敷き、標準型暖炉、金属の暖炉まわり、ベージュの床)
クリーブランドにある広いトラディショナルスタイルのおしゃれな主寝室 (マルチカラーの壁、カーペット敷き、標準型暖炉、金属の暖炉まわり、ベージュの床)
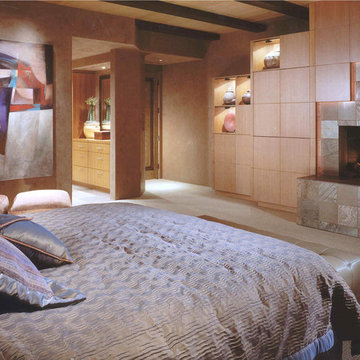
Comfortable and elegant, this living room has several conversation areas. The various textures include stacked stone columns, copper-clad beams exotic wood veneers, metal and glass.
Project designed by Susie Hersker’s Scottsdale interior design firm Design Directives. Design Directives is active in Phoenix, Paradise Valley, Cave Creek, Carefree, Sedona, and beyond.
For more about Design Directives, click here: https://susanherskerasid.com/
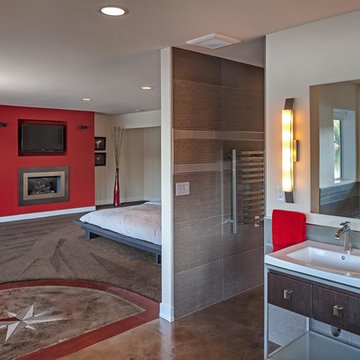
This bathroom was once a lower floor kitchen directly below the upper floor kitchen. Modern conveniences include heated towel bar, barrier-free shower and hydrotherapy tub.
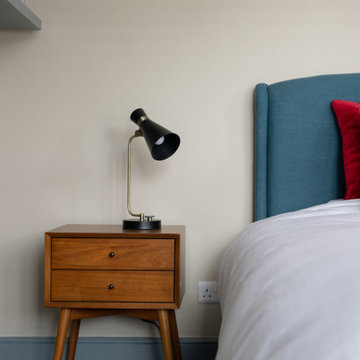
The curving acanthus leaf and speckled apple create a pleasing line through this all over leaf design background. It adds depth to this warm and cosy bedroom.

Master bedroom with reclaimed wood wall covering, eclectic lighting and custom built limestone plaster fireplace.
For more photos of this project visit our website: https://wendyobrienid.com.
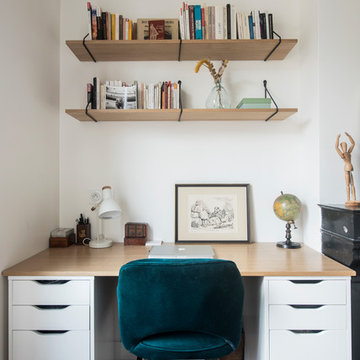
パリにある中くらいな北欧スタイルのおしゃれな主寝室 (マルチカラーの壁、濃色無垢フローリング、標準型暖炉、石材の暖炉まわり、茶色い床) のインテリア

Our design team listened carefully to our clients' wish list. They had a vision of a cozy rustic mountain cabin type master suite retreat. The rustic beams and hardwood floors complement the neutral tones of the walls and trim. Walking into the new primary bathroom gives the same calmness with the colors and materials used in the design.
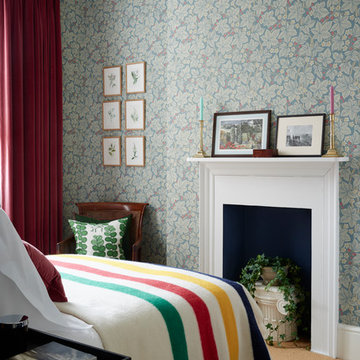
Mark Williams Photo
ロンドンにある中くらいなエクレクティックスタイルのおしゃれな客用寝室 (マルチカラーの壁、カーペット敷き、標準型暖炉、木材の暖炉まわり) のインテリア
ロンドンにある中くらいなエクレクティックスタイルのおしゃれな客用寝室 (マルチカラーの壁、カーペット敷き、標準型暖炉、木材の暖炉まわり) のインテリア
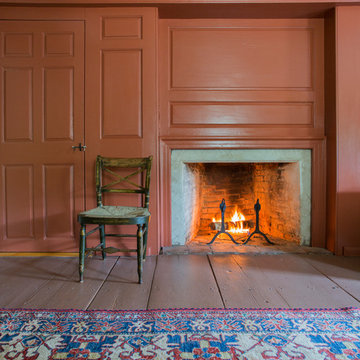
The historic restoration of this First Period Ipswich, Massachusetts home (c. 1686) was an eighteen-month project that combined exterior and interior architectural work to preserve and revitalize this beautiful home. Structurally, work included restoring the summer beam, straightening the timber frame, and adding a lean-to section. The living space was expanded with the addition of a spacious gourmet kitchen featuring countertops made of reclaimed barn wood. As is always the case with our historic renovations, we took special care to maintain the beauty and integrity of the historic elements while bringing in the comfort and convenience of modern amenities. We were even able to uncover and restore much of the original fabric of the house (the chimney, fireplaces, paneling, trim, doors, hinges, etc.), which had been hidden for years under a renovation dating back to 1746.
Winner, 2012 Mary P. Conley Award for historic home restoration and preservation
You can read more about this restoration in the Boston Globe article by Regina Cole, “A First Period home gets a second life.” http://www.bostonglobe.com/magazine/2013/10/26/couple-rebuild-their-century-home-ipswich/r2yXE5yiKWYcamoFGmKVyL/story.html
Photo Credit: Eric Roth
寝室 (標準型暖炉、マルチカラーの壁、赤い壁) の写真
1
