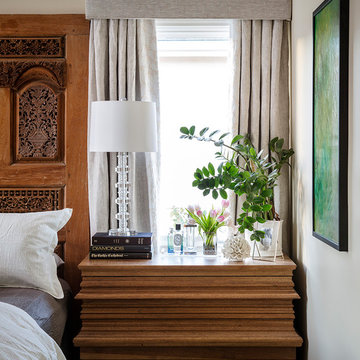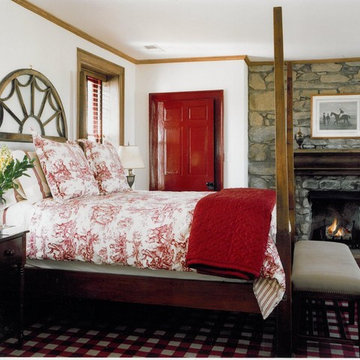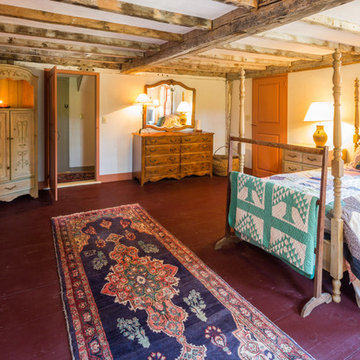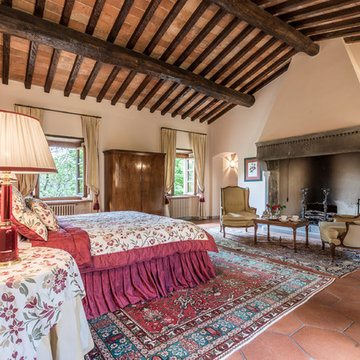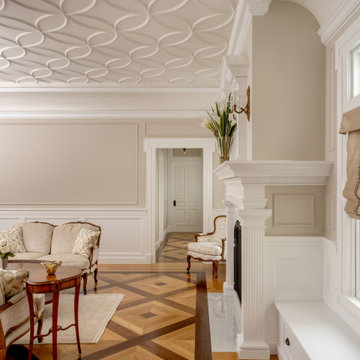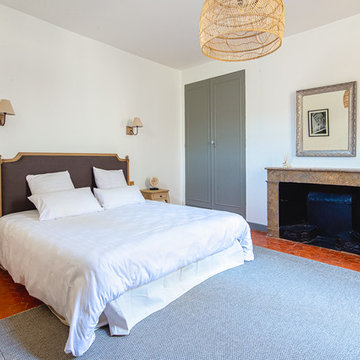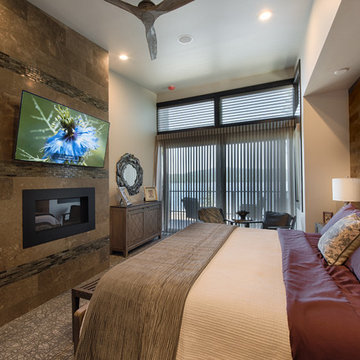寝室 (標準型暖炉、石材の暖炉まわり、木材の暖炉まわり、マルチカラーの床、赤い床、ターコイズの床) の写真
絞り込み:
資材コスト
並び替え:今日の人気順
写真 1〜20 枚目(全 78 枚)
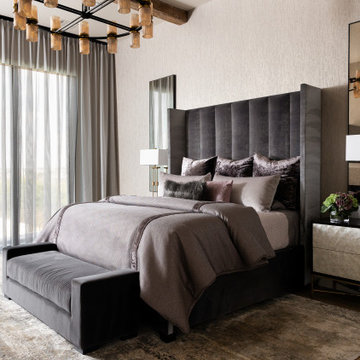
A warm, moody Primary bedroom with amazing views - the elegant lines and custom bed and bedding balance the beautiful artwork and solid marble fireplace.
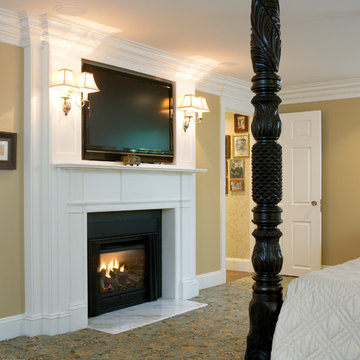
Photographer - Eric Roth
ボストンにある広いおしゃれな主寝室 (ベージュの壁、カーペット敷き、標準型暖炉、石材の暖炉まわり、マルチカラーの床) のインテリア
ボストンにある広いおしゃれな主寝室 (ベージュの壁、カーペット敷き、標準型暖炉、石材の暖炉まわり、マルチカラーの床) のインテリア
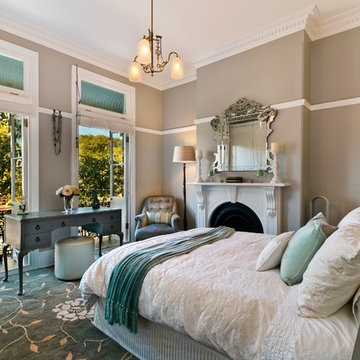
他の地域にある中くらいなトラディショナルスタイルのおしゃれな寝室 (茶色い壁、標準型暖炉、ターコイズの床、カーペット敷き、石材の暖炉まわり) のインテリア
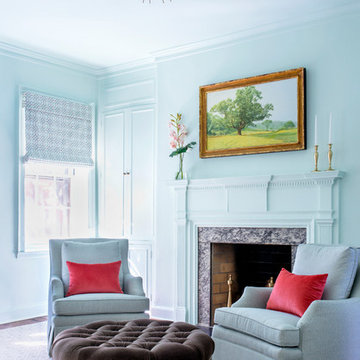
Photography by Andrea Cipriani Mecchi
フィラデルフィアにある中くらいなトランジショナルスタイルのおしゃれな主寝室 (緑の壁、カーペット敷き、標準型暖炉、石材の暖炉まわり、マルチカラーの床) のインテリア
フィラデルフィアにある中くらいなトランジショナルスタイルのおしゃれな主寝室 (緑の壁、カーペット敷き、標準型暖炉、石材の暖炉まわり、マルチカラーの床) のインテリア

Eric Christensen - I wish photography
ミネアポリスにある中くらいなラスティックスタイルのおしゃれな主寝室 (マルチカラーの壁、淡色無垢フローリング、標準型暖炉、石材の暖炉まわり、マルチカラーの床) のレイアウト
ミネアポリスにある中くらいなラスティックスタイルのおしゃれな主寝室 (マルチカラーの壁、淡色無垢フローリング、標準型暖炉、石材の暖炉まわり、マルチカラーの床) のレイアウト
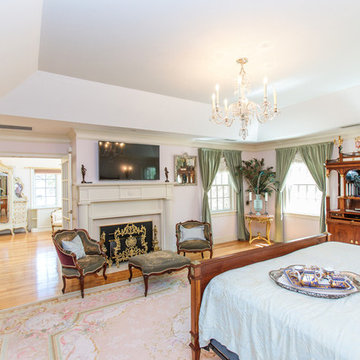
Introducing a distinctive residence in the coveted Weston Estate's neighborhood. A striking antique mirrored fireplace wall accents the majestic family room. The European elegance of the custom millwork in the entertainment sized dining room accents the recently renovated designer kitchen. Decorative French doors overlook the tiered granite and stone terrace leading to a resort-quality pool, outdoor fireplace, wading pool and hot tub. The library's rich wood paneling, an enchanting music room and first floor bedroom guest suite complete the main floor. The grande master suite has a palatial dressing room, private office and luxurious spa-like bathroom. The mud room is equipped with a dumbwaiter for your convenience. The walk-out entertainment level includes a state-of-the-art home theatre, wine cellar and billiards room that leads to a covered terrace. A semi-circular driveway and gated grounds complete the landscape for the ultimate definition of luxurious living.
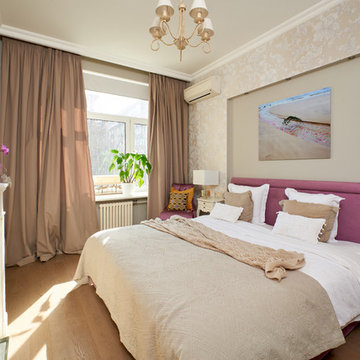
фото Никита Ярыгин
モスクワにある中くらいなトランジショナルスタイルのおしゃれな主寝室 (マルチカラーの壁、無垢フローリング、標準型暖炉、木材の暖炉まわり、マルチカラーの床) のレイアウト
モスクワにある中くらいなトランジショナルスタイルのおしゃれな主寝室 (マルチカラーの壁、無垢フローリング、標準型暖炉、木材の暖炉まわり、マルチカラーの床) のレイアウト
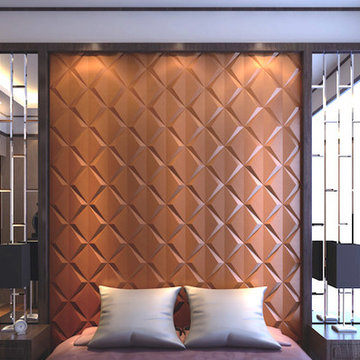
World Renowned Interior Design Firm Fratantoni Interior Designers created these beautiful home designs! They design homes for families all over the world in any size and style. They also have in-house Architecture Firm Fratantoni Design and world class Luxury Home Building Firm Fratantoni Luxury Estates! Hire one or all three companies to design, build and or remodel your home!
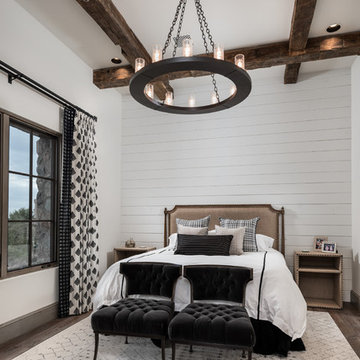
World Renowned Architecture Firm Fratantoni Design created this beautiful home! They design home plans for families all over the world in any size and style. They also have in-house Interior Designer Firm Fratantoni Interior Designers and world class Luxury Home Building Firm Fratantoni Luxury Estates! Hire one or all three companies to design and build and or remodel your home!
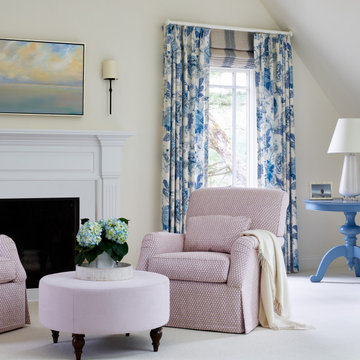
Photo: Jared Kuzia
Construction : FBN Construction
ボストンにある巨大なトランジショナルスタイルのおしゃれな主寝室 (白い壁、大理石の床、標準型暖炉、石材の暖炉まわり、マルチカラーの床) のレイアウト
ボストンにある巨大なトランジショナルスタイルのおしゃれな主寝室 (白い壁、大理石の床、標準型暖炉、石材の暖炉まわり、マルチカラーの床) のレイアウト
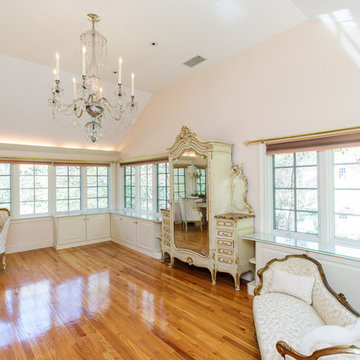
Introducing a distinctive residence in the coveted Weston Estate's neighborhood. A striking antique mirrored fireplace wall accents the majestic family room. The European elegance of the custom millwork in the entertainment sized dining room accents the recently renovated designer kitchen. Decorative French doors overlook the tiered granite and stone terrace leading to a resort-quality pool, outdoor fireplace, wading pool and hot tub. The library's rich wood paneling, an enchanting music room and first floor bedroom guest suite complete the main floor. The grande master suite has a palatial dressing room, private office and luxurious spa-like bathroom. The mud room is equipped with a dumbwaiter for your convenience. The walk-out entertainment level includes a state-of-the-art home theatre, wine cellar and billiards room that leads to a covered terrace. A semi-circular driveway and gated grounds complete the landscape for the ultimate definition of luxurious living.
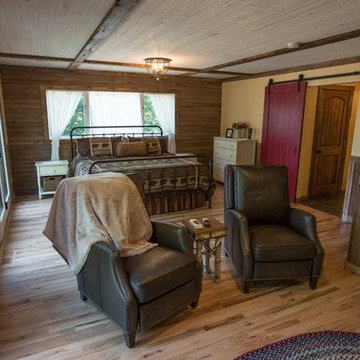
Eric Christensen - I wish photography
ミネアポリスにある中くらいなラスティックスタイルのおしゃれな主寝室 (マルチカラーの壁、淡色無垢フローリング、標準型暖炉、石材の暖炉まわり、マルチカラーの床) のインテリア
ミネアポリスにある中くらいなラスティックスタイルのおしゃれな主寝室 (マルチカラーの壁、淡色無垢フローリング、標準型暖炉、石材の暖炉まわり、マルチカラーの床) のインテリア

Cannes French riviera
Chambre lumineuse
ニースにある中くらいなシャビーシック調のおしゃれな主寝室 (白い壁、テラコッタタイルの床、標準型暖炉、石材の暖炉まわり、赤い床) のレイアウト
ニースにある中くらいなシャビーシック調のおしゃれな主寝室 (白い壁、テラコッタタイルの床、標準型暖炉、石材の暖炉まわり、赤い床) のレイアウト
寝室 (標準型暖炉、石材の暖炉まわり、木材の暖炉まわり、マルチカラーの床、赤い床、ターコイズの床) の写真
1
