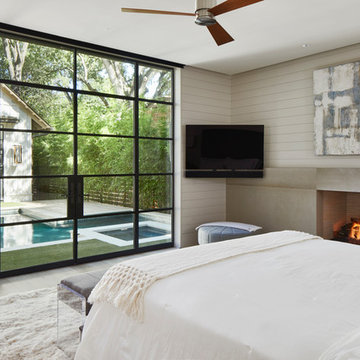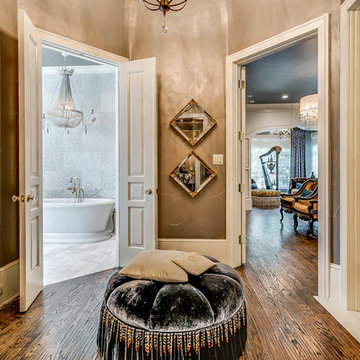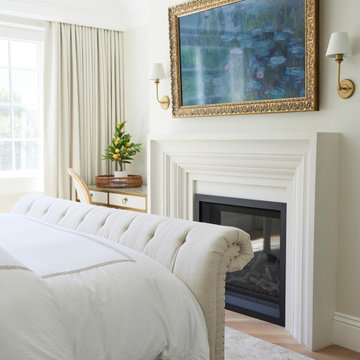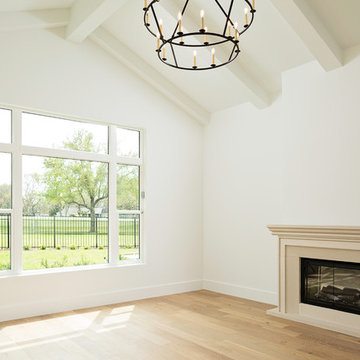寝室 (標準型暖炉、全タイプの暖炉まわり、コンクリートの暖炉まわり) の写真
並び替え:今日の人気順
写真 1〜20 枚目(全 311 枚)

This estate is characterized by clean lines and neutral colors. With a focus on precision in execution, each space portrays calm and modern while highlighting a standard of excellency.
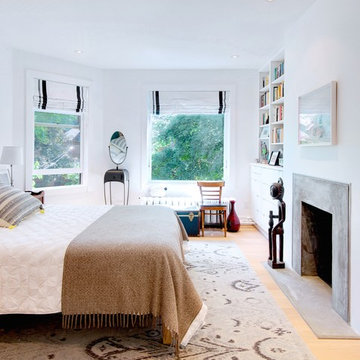
Photo: Andrew Snow © 2014 Houzz
Design: Post Architecture
トロントにある中くらいな北欧スタイルのおしゃれな主寝室 (白い壁、淡色無垢フローリング、標準型暖炉、コンクリートの暖炉まわり) のインテリア
トロントにある中くらいな北欧スタイルのおしゃれな主寝室 (白い壁、淡色無垢フローリング、標準型暖炉、コンクリートの暖炉まわり) のインテリア
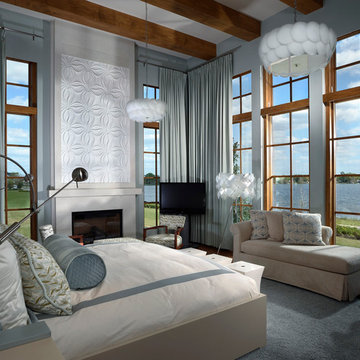
Joseph Lapeyra
オーランドにある広いコンテンポラリースタイルのおしゃれな主寝室 (青い壁、標準型暖炉、濃色無垢フローリング、コンクリートの暖炉まわり、茶色い床) のインテリア
オーランドにある広いコンテンポラリースタイルのおしゃれな主寝室 (青い壁、標準型暖炉、濃色無垢フローリング、コンクリートの暖炉まわり、茶色い床) のインテリア
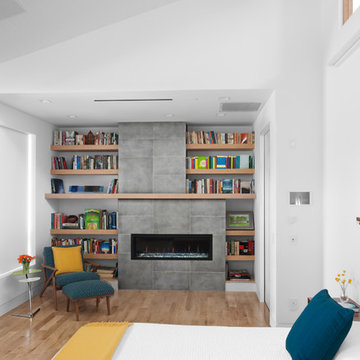
Juliana Franco
ヒューストンにあるコンテンポラリースタイルのおしゃれな寝室 (白い壁、淡色無垢フローリング、標準型暖炉、コンクリートの暖炉まわり、ベージュの床)
ヒューストンにあるコンテンポラリースタイルのおしゃれな寝室 (白い壁、淡色無垢フローリング、標準型暖炉、コンクリートの暖炉まわり、ベージュの床)
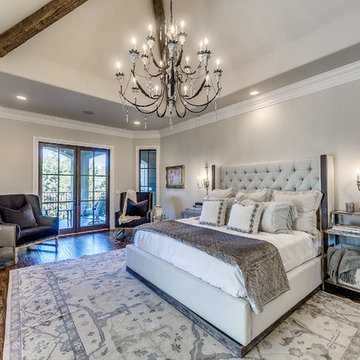
オクラホマシティにある広いトランジショナルスタイルのおしゃれな主寝室 (茶色い床、グレーの壁、無垢フローリング、標準型暖炉、コンクリートの暖炉まわり) のレイアウト
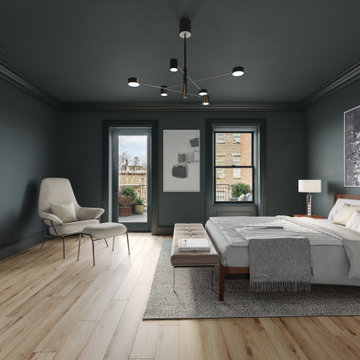
Master bedroom renovation by Bolster
ニューヨークにある広いトランジショナルスタイルのおしゃれな主寝室 (緑の壁、淡色無垢フローリング、標準型暖炉、コンクリートの暖炉まわり、ベージュの床) のレイアウト
ニューヨークにある広いトランジショナルスタイルのおしゃれな主寝室 (緑の壁、淡色無垢フローリング、標準型暖炉、コンクリートの暖炉まわり、ベージュの床) のレイアウト
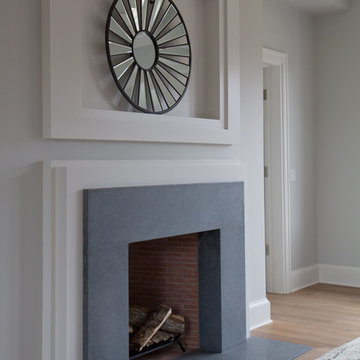
Photographed By: Vic Gubinski
Interiors By: Heike Hein Home
ニューヨークにある中くらいなカントリー風のおしゃれな主寝室 (グレーの壁、淡色無垢フローリング、標準型暖炉、コンクリートの暖炉まわり) のインテリア
ニューヨークにある中くらいなカントリー風のおしゃれな主寝室 (グレーの壁、淡色無垢フローリング、標準型暖炉、コンクリートの暖炉まわり) のインテリア
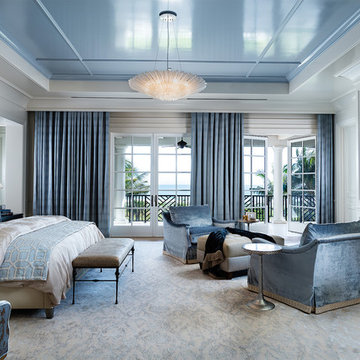
New 2-story residence with additional 9-car garage, exercise room, enoteca and wine cellar below grade. Detached 2-story guest house and 2 swimming pools.
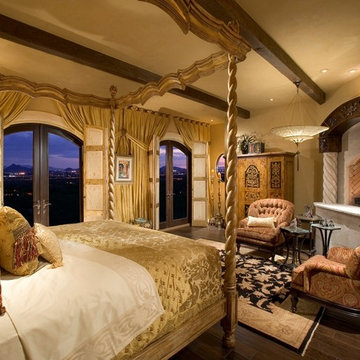
フェニックスにある広い地中海スタイルのおしゃれな主寝室 (ベージュの壁、無垢フローリング、標準型暖炉、コンクリートの暖炉まわり、茶色い床) のレイアウト

We love this master bedroom's sitting area featuring arched entryways, a custom fireplace and sitting area, and wood floors.
フェニックスにある巨大なモダンスタイルのおしゃれな主寝室 (白い壁、濃色無垢フローリング、標準型暖炉、コンクリートの暖炉まわり、茶色い床、格子天井、パネル壁) のインテリア
フェニックスにある巨大なモダンスタイルのおしゃれな主寝室 (白い壁、濃色無垢フローリング、標準型暖炉、コンクリートの暖炉まわり、茶色い床、格子天井、パネル壁) のインテリア
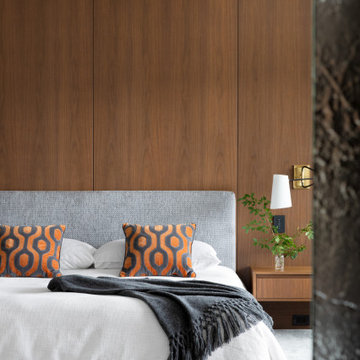
バンクーバーにある広いコンテンポラリースタイルのおしゃれな主寝室 (白い壁、無垢フローリング、標準型暖炉、コンクリートの暖炉まわり、茶色い床、板張り壁)

ワシントンD.C.にある広いトランジショナルスタイルのおしゃれな主寝室 (ベージュの壁、淡色無垢フローリング、標準型暖炉、コンクリートの暖炉まわり、ベージュの床) のレイアウト
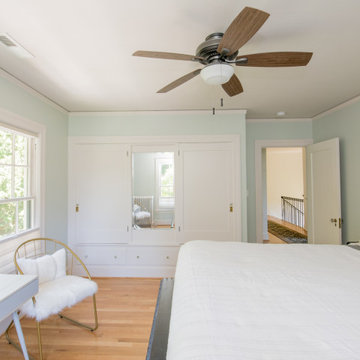
Full interior repaint on South East Portland home.
ポートランドにある広い地中海スタイルのおしゃれな寝室 (青い壁、淡色無垢フローリング、標準型暖炉、コンクリートの暖炉まわり) のインテリア
ポートランドにある広い地中海スタイルのおしゃれな寝室 (青い壁、淡色無垢フローリング、標準型暖炉、コンクリートの暖炉まわり) のインテリア
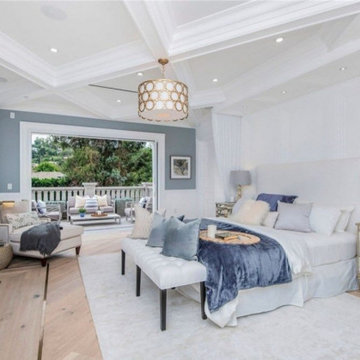
ロサンゼルスにある広いトランジショナルスタイルのおしゃれな主寝室 (青い壁、淡色無垢フローリング、標準型暖炉、コンクリートの暖炉まわり、ベージュの床) のインテリア
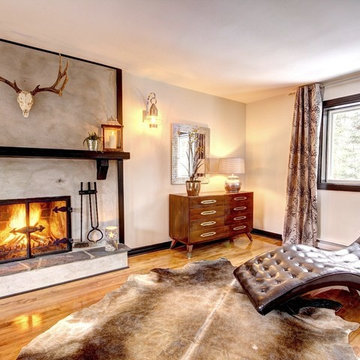
Photo Lyne Brunet
モントリオールにある広いラスティックスタイルのおしゃれな主寝室 (白い壁、淡色無垢フローリング、標準型暖炉、コンクリートの暖炉まわり) のレイアウト
モントリオールにある広いラスティックスタイルのおしゃれな主寝室 (白い壁、淡色無垢フローリング、標準型暖炉、コンクリートの暖炉まわり) のレイアウト

Breathtaking views of the incomparable Big Sur Coast, this classic Tuscan design of an Italian farmhouse, combined with a modern approach creates an ambiance of relaxed sophistication for this magnificent 95.73-acre, private coastal estate on California’s Coastal Ridge. Five-bedroom, 5.5-bath, 7,030 sq. ft. main house, and 864 sq. ft. caretaker house over 864 sq. ft. of garage and laundry facility. Commanding a ridge above the Pacific Ocean and Post Ranch Inn, this spectacular property has sweeping views of the California coastline and surrounding hills. “It’s as if a contemporary house were overlaid on a Tuscan farm-house ruin,” says decorator Craig Wright who created the interiors. The main residence was designed by renowned architect Mickey Muenning—the architect of Big Sur’s Post Ranch Inn, —who artfully combined the contemporary sensibility and the Tuscan vernacular, featuring vaulted ceilings, stained concrete floors, reclaimed Tuscan wood beams, antique Italian roof tiles and a stone tower. Beautifully designed for indoor/outdoor living; the grounds offer a plethora of comfortable and inviting places to lounge and enjoy the stunning views. No expense was spared in the construction of this exquisite estate.
寝室 (標準型暖炉、全タイプの暖炉まわり、コンクリートの暖炉まわり) の写真
1
