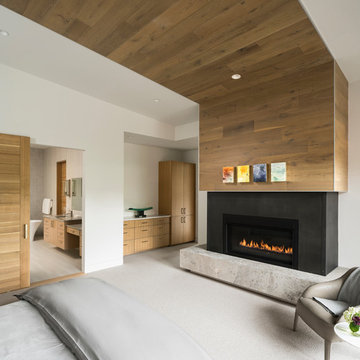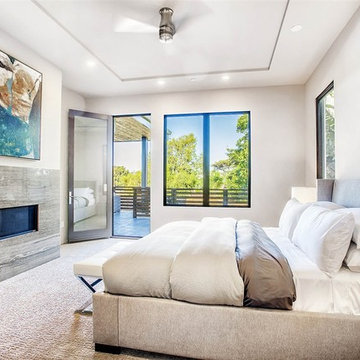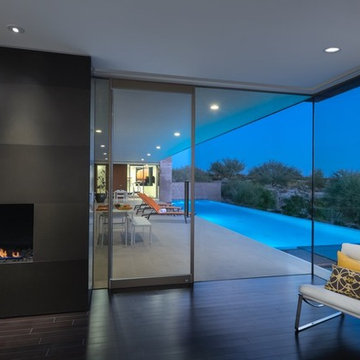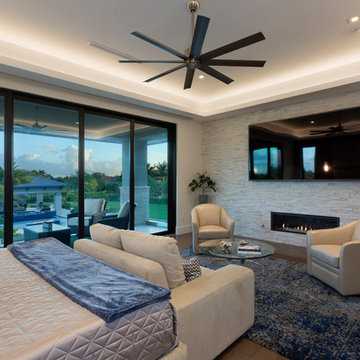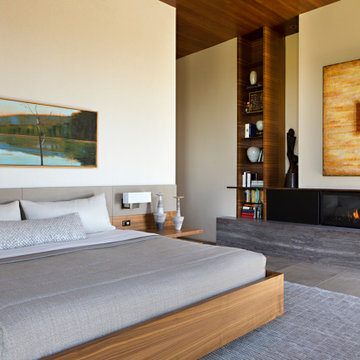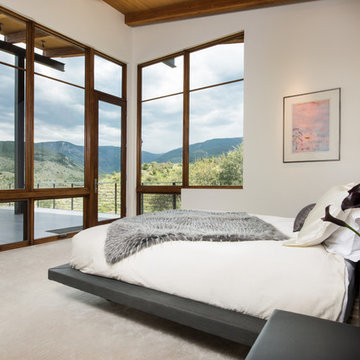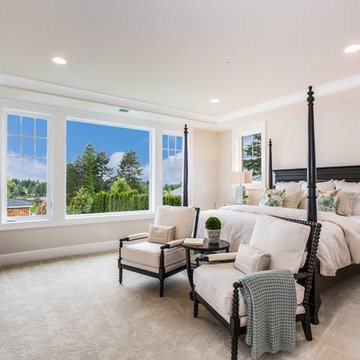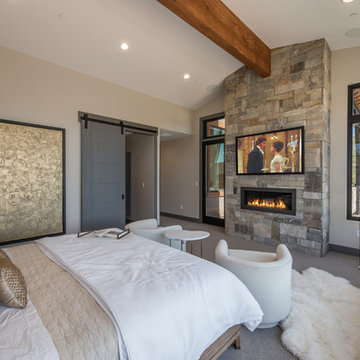寝室 (横長型暖炉、黒い床、グレーの床) の写真
絞り込み:
資材コスト
並び替え:今日の人気順
写真 1〜20 枚目(全 207 枚)
1/4
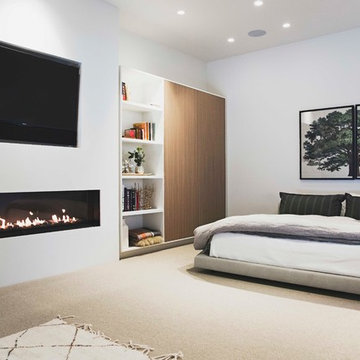
with Lloyd Architects
ソルトレイクシティにある広いモダンスタイルのおしゃれな主寝室 (白い壁、カーペット敷き、横長型暖炉、漆喰の暖炉まわり、グレーの床) のインテリア
ソルトレイクシティにある広いモダンスタイルのおしゃれな主寝室 (白い壁、カーペット敷き、横長型暖炉、漆喰の暖炉まわり、グレーの床) のインテリア
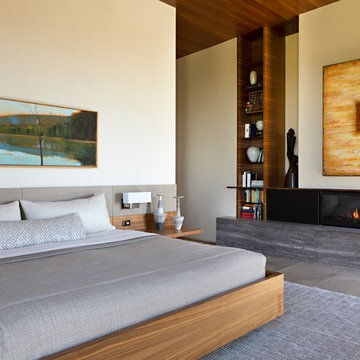
Anita Lang - IMI Design - Scottsdale, AZ
フェニックスにある広いコンテンポラリースタイルのおしゃれな主寝室 (ベージュの壁、横長型暖炉、グレーの床、ライムストーンの床、石材の暖炉まわり)
フェニックスにある広いコンテンポラリースタイルのおしゃれな主寝室 (ベージュの壁、横長型暖炉、グレーの床、ライムストーンの床、石材の暖炉まわり)

Master Bedroom
Photographer: Nolasco Studios
ロサンゼルスにある中くらいなコンテンポラリースタイルのおしゃれな主寝室 (茶色い壁、セラミックタイルの床、横長型暖炉、木材の暖炉まわり、グレーの床、グレーとブラウン) のレイアウト
ロサンゼルスにある中くらいなコンテンポラリースタイルのおしゃれな主寝室 (茶色い壁、セラミックタイルの床、横長型暖炉、木材の暖炉まわり、グレーの床、グレーとブラウン) のレイアウト

Refined Rustic master suite with gorgeous views of the lake. Avant Garde Wood Floors provided these custom random width hardwood floors. These are engineered White Oak with hit and miss sawn texture and black oil finish from Rubio Monocoat.
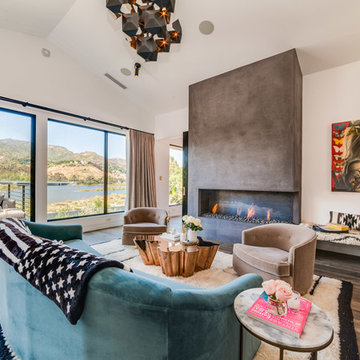
ロサンゼルスにある巨大なコンテンポラリースタイルのおしゃれな主寝室 (白い壁、横長型暖炉、コンクリートの暖炉まわり、グレーの床、無垢フローリング) のレイアウト

This was the Master Bedroom design, DTSH Interiors selected the bedding as well as the window treatments design.
DTSH Interiors selected the furniture and arrangement, as well as the window treatments.
DTSH Interiors formulated a plan for six rooms; the living room, dining room, master bedroom, two children's bedrooms and ground floor game room, with the inclusion of the complete fireplace re-design.
The interior also received major upgrades during the whole-house renovation. All of the walls and ceilings were resurfaced, the windows, doors and all interior trim was re-done.
The end result was a giant leap forward for this family; in design, style and functionality. The home felt completely new and refreshed, and once fully furnished, all elements of the renovation came together seamlessly and seemed to make all of the renovations shine.
During the "big reveal" moment, the day the family finally returned home for their summer away, it was difficult for me to decide who was more excited, the adults or the kids!
The home owners kept saying, with a look of delighted disbelief "I can't believe this is our house!"
As a designer, I absolutely loved this project, because it shows the potential of an average, older Pittsburgh area home, and how it can become a well designed and updated space.
It was rewarding to be part of a project which resulted in creating an elegant and serene living space the family loves coming home to everyday, while the exterior of the home became a standout gem in the neighborhood.
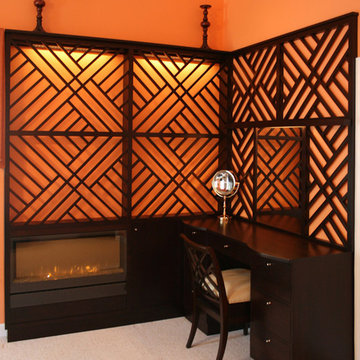
Bedroom decorative wall unit with fireplace and vanity
ワシントンD.C.にある中くらいなエクレクティックスタイルのおしゃれな客用寝室 (オレンジの壁、カーペット敷き、横長型暖炉、木材の暖炉まわり、グレーの床) のインテリア
ワシントンD.C.にある中くらいなエクレクティックスタイルのおしゃれな客用寝室 (オレンジの壁、カーペット敷き、横長型暖炉、木材の暖炉まわり、グレーの床) のインテリア
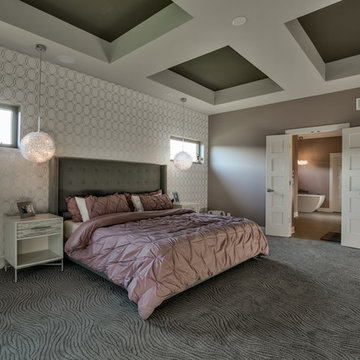
Amoura Productions
Sallie Elliott, Allied ASID
オマハにある広いコンテンポラリースタイルのおしゃれな主寝室 (グレーの壁、カーペット敷き、横長型暖炉、タイルの暖炉まわり、グレーの床) のインテリア
オマハにある広いコンテンポラリースタイルのおしゃれな主寝室 (グレーの壁、カーペット敷き、横長型暖炉、タイルの暖炉まわり、グレーの床) のインテリア
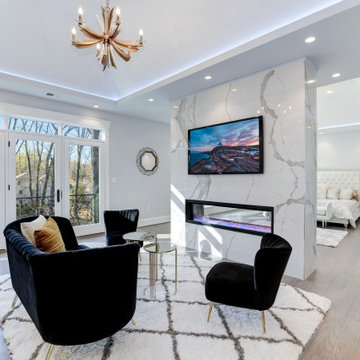
A spacious and gorgeous primary bedroom suite with sitting room separated by a 2-sided fireplace set in a porcelain-tiled accent wall. A french door leads to a Juliet balcony overlooking the rear green lawn of the 1-acre lot.
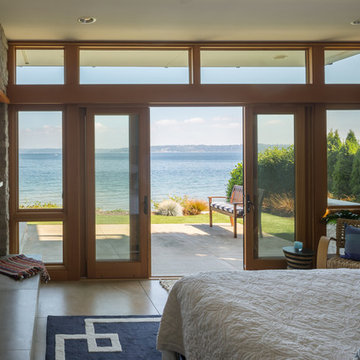
Coates Design Architects Seattle
Lara Swimmer Photography
Fairbank Construction
シアトルにある中くらいなコンテンポラリースタイルのおしゃれな主寝室 (白い壁、コンクリートの床、横長型暖炉、石材の暖炉まわり、グレーの床)
シアトルにある中くらいなコンテンポラリースタイルのおしゃれな主寝室 (白い壁、コンクリートの床、横長型暖炉、石材の暖炉まわり、グレーの床)
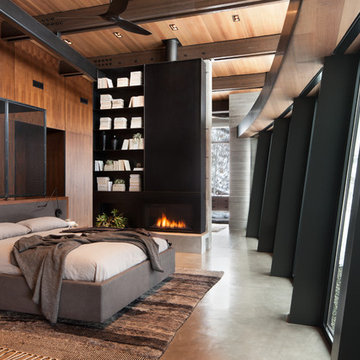
Master Bedroom with sloping and curving window wall.
Photo: David Marlow
ソルトレイクシティにある広いコンテンポラリースタイルのおしゃれな主寝室 (コンクリートの床、横長型暖炉、金属の暖炉まわり、グレーの床、茶色い壁、グレーとブラウン)
ソルトレイクシティにある広いコンテンポラリースタイルのおしゃれな主寝室 (コンクリートの床、横長型暖炉、金属の暖炉まわり、グレーの床、茶色い壁、グレーとブラウン)

Floating (cantilevered) wall with high efficiency Ortal fireplace, floating shelves, 75" flat screen TV in niche over fireplace. Did we leave anything out?
寝室 (横長型暖炉、黒い床、グレーの床) の写真
1
