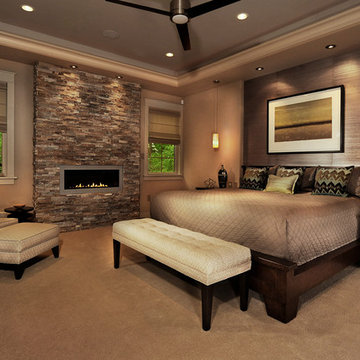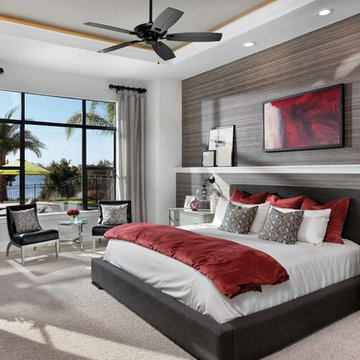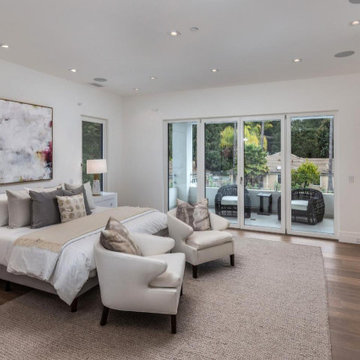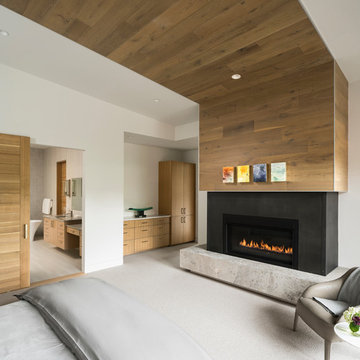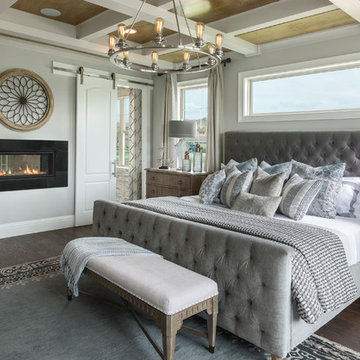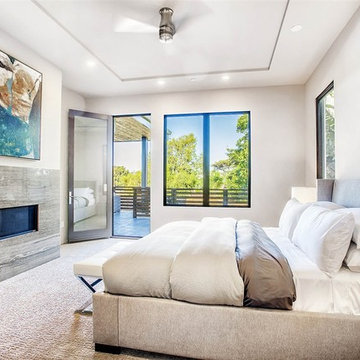寝室 (横長型暖炉、カーペット敷き、コンクリートの床、濃色無垢フローリング) の写真
絞り込み:
資材コスト
並び替え:今日の人気順
写真 1〜20 枚目(全 931 枚)
1/5
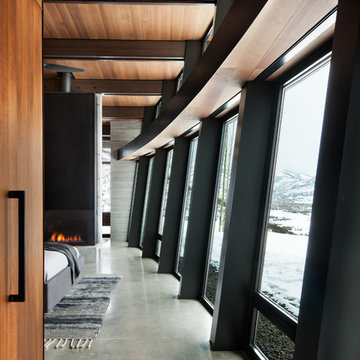
Master Bedroom with sloping and curving window wall.
Photo: David Marlow
ソルトレイクシティにある広いコンテンポラリースタイルのおしゃれな主寝室 (コンクリートの床、横長型暖炉、金属の暖炉まわり、グレーの床)
ソルトレイクシティにある広いコンテンポラリースタイルのおしゃれな主寝室 (コンクリートの床、横長型暖炉、金属の暖炉まわり、グレーの床)

Floating (cantilevered) wall with high efficiency Ortal fireplace, floating shelves, 75" flat screen TV in niche over fireplace. Did we leave anything out?
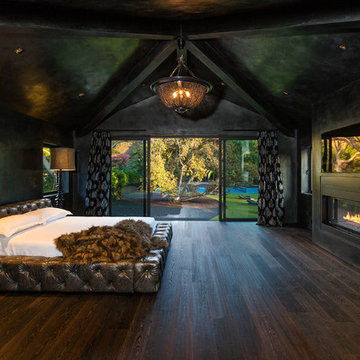
Modern bedroom by Burdge Architects & Associates in Serra Retreat. Malibu, CA
Photo by Berlyn Photography
ロサンゼルスにあるコンテンポラリースタイルのおしゃれな主寝室 (黒い壁、濃色無垢フローリング、横長型暖炉、コンクリートの暖炉まわり、茶色い床)
ロサンゼルスにあるコンテンポラリースタイルのおしゃれな主寝室 (黒い壁、濃色無垢フローリング、横長型暖炉、コンクリートの暖炉まわり、茶色い床)
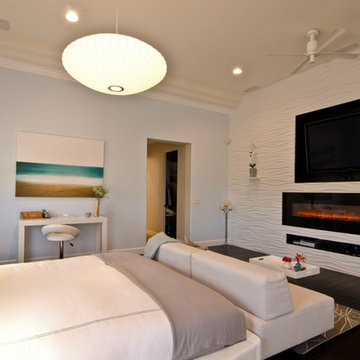
We designed this modern, cozy master bedroom to support the family's lifestyle. We installed a wall of 3D tile to house the new electric fireplace, television and components. We dropped a George Nelson Bubble Lamp on a dimmer switch above the bed for a modern touch.
Interior Design by Mackenzie Collier Interiors (Phoenix, AZ), Photography by Jaryd Niebauer Photography (Phoenix, AZ)
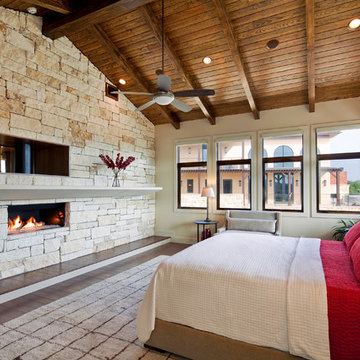
area rug, ceiling fan, ceiling lighting, dark floor, earth tones, exposed beams, mantel, modern fireplace, recessed lighting, red bedding, sloped ceiling, vaulted ceiling, wood ceiling, wood flooring,
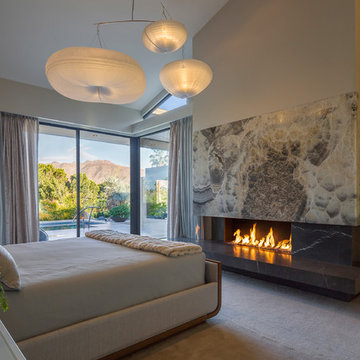
Master bedroom opens up to pool and gardens. A new ribbon fireplace is dressed in onyx and marble.
photo by Lael Taylor
ワシントンD.C.にある広いコンテンポラリースタイルのおしゃれな主寝室 (ベージュの壁、カーペット敷き、横長型暖炉、石材の暖炉まわり、ベージュの床) のインテリア
ワシントンD.C.にある広いコンテンポラリースタイルのおしゃれな主寝室 (ベージュの壁、カーペット敷き、横長型暖炉、石材の暖炉まわり、ベージュの床) のインテリア
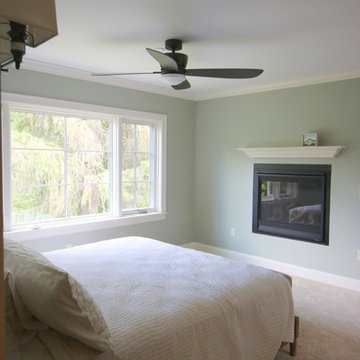
Custom Master Suite Addition located in Concord, NH. Photos by Casey Day
ボストンにある中くらいなトラディショナルスタイルのおしゃれな主寝室 (青い壁、カーペット敷き、横長型暖炉、金属の暖炉まわり、ベージュの床)
ボストンにある中くらいなトラディショナルスタイルのおしゃれな主寝室 (青い壁、カーペット敷き、横長型暖炉、金属の暖炉まわり、ベージュの床)
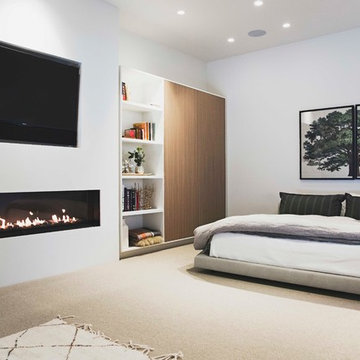
with Lloyd Architects
ソルトレイクシティにある広いモダンスタイルのおしゃれな主寝室 (白い壁、カーペット敷き、横長型暖炉、漆喰の暖炉まわり、グレーの床) のインテリア
ソルトレイクシティにある広いモダンスタイルのおしゃれな主寝室 (白い壁、カーペット敷き、横長型暖炉、漆喰の暖炉まわり、グレーの床) のインテリア

Stovall Studio
デンバーにある中くらいなコンテンポラリースタイルのおしゃれな主寝室 (白い壁、濃色無垢フローリング、横長型暖炉、金属の暖炉まわり)
デンバーにある中くらいなコンテンポラリースタイルのおしゃれな主寝室 (白い壁、濃色無垢フローリング、横長型暖炉、金属の暖炉まわり)
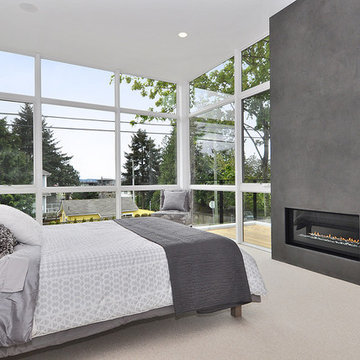
2013 Red Diamond Achiever Award winner: Dave deBruyen of InHaus Development Ltd.
Distributor: Marvin Windows of Canada
Products Used: All Ultrex® Casement & Awning, sliding patio door.
Marvin® windows and doors.
The Beachaus project was originally designed to qualify for LEED Platinum status. The design goal of this highly contemporary home was to leave a small footprint and to be 100% lit by natural daylight. 12’ ceilings with wall to wall glass give the illusion of additional space, but made it a challenge when it came to solar heat gain. Integrity’s combination of glazing options and Ultrex pultruded fiberglass helped the home meet the rigorous requirements of LEED Platinum status.
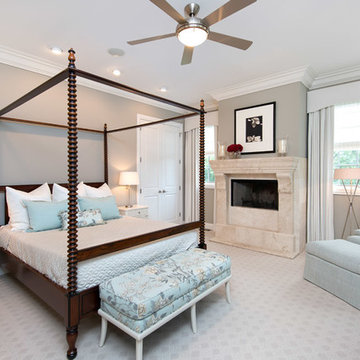
Elizabeth Taich Design is a Chicago-based full-service interior architecture and design firm that specializes in sophisticated yet livable environments.
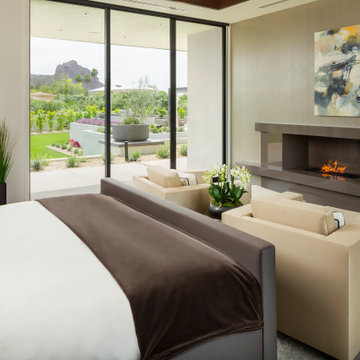
The master suite enjoys breathtaking views of iconic Camelback Mountain and a beautiful custom fireplace. The homeowners made a conscious decision to keep TVs out of the bedrooms, instead relying on plush furnishings and luxe textiles to set a relaxing mood.
Project Details // White Box No. 2
Architecture: Drewett Works
Builder: Argue Custom Homes
Interior Design: Ownby Design
Landscape Design (hardscape): Greey | Pickett
Landscape Design: Refined Gardens
Photographer: Jeff Zaruba
See more of this project here: https://www.drewettworks.com/white-box-no-2/
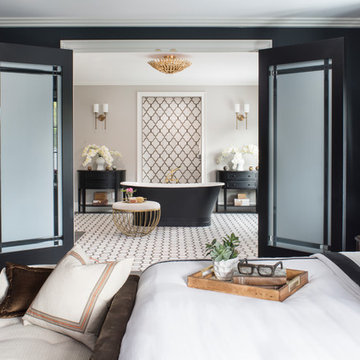
Meghan Bob Photography
ロサンゼルスにある巨大なトランジショナルスタイルのおしゃれな主寝室 (黒い壁、濃色無垢フローリング、横長型暖炉、タイルの暖炉まわり、茶色い床、グレーとブラウン) のレイアウト
ロサンゼルスにある巨大なトランジショナルスタイルのおしゃれな主寝室 (黒い壁、濃色無垢フローリング、横長型暖炉、タイルの暖炉まわり、茶色い床、グレーとブラウン) のレイアウト
寝室 (横長型暖炉、カーペット敷き、コンクリートの床、濃色無垢フローリング) の写真
1

