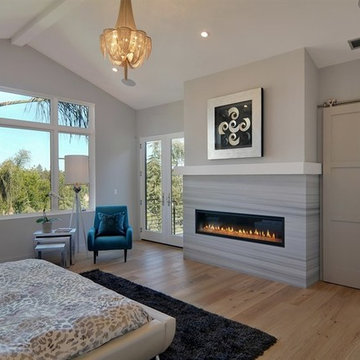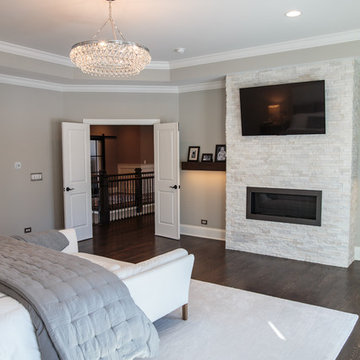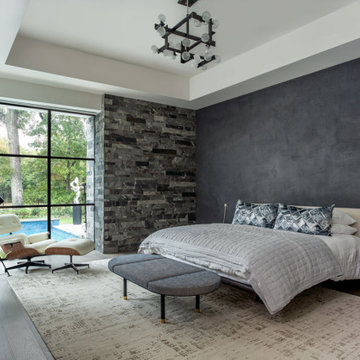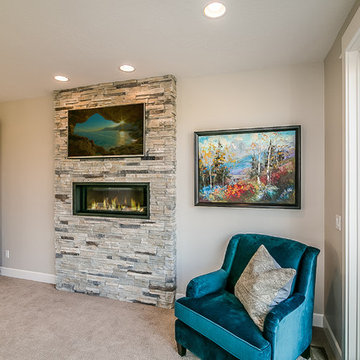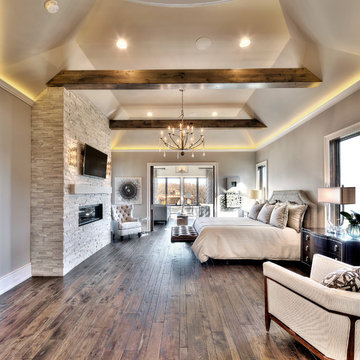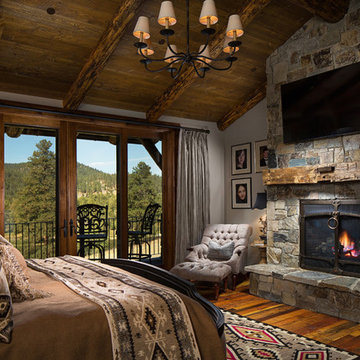寝室 (横長型暖炉、石材の暖炉まわり、グレーの壁) の写真
絞り込み:
資材コスト
並び替え:今日の人気順
写真 1〜20 枚目(全 110 枚)
1/4
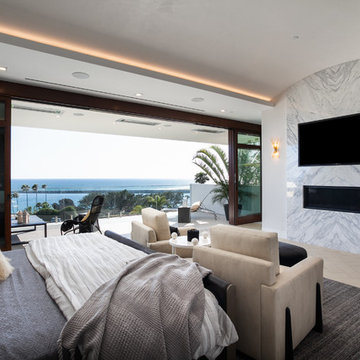
This warm contemporary residence embodies the comfort and allure of the coastal lifestyle.
オレンジカウンティにある広いコンテンポラリースタイルのおしゃれな主寝室 (グレーの壁、淡色無垢フローリング、横長型暖炉、石材の暖炉まわり、ベージュの床)
オレンジカウンティにある広いコンテンポラリースタイルのおしゃれな主寝室 (グレーの壁、淡色無垢フローリング、横長型暖炉、石材の暖炉まわり、ベージュの床)
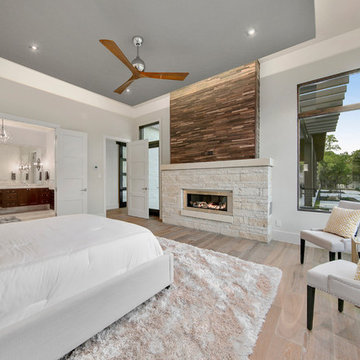
hill country contemporary house designed by oscar e flores design studio in cordillera ranch on a 14 acre property
オースティンにある広いトランジショナルスタイルのおしゃれな主寝室 (グレーの壁、淡色無垢フローリング、横長型暖炉、石材の暖炉まわり、茶色い床) のインテリア
オースティンにある広いトランジショナルスタイルのおしゃれな主寝室 (グレーの壁、淡色無垢フローリング、横長型暖炉、石材の暖炉まわり、茶色い床) のインテリア
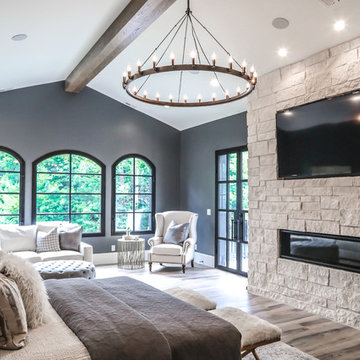
Brad Montgomery, tym.
ソルトレイクシティにある広い地中海スタイルのおしゃれな主寝室 (グレーの壁、磁器タイルの床、石材の暖炉まわり、茶色い床、横長型暖炉、グレーとブラウン) のレイアウト
ソルトレイクシティにある広い地中海スタイルのおしゃれな主寝室 (グレーの壁、磁器タイルの床、石材の暖炉まわり、茶色い床、横長型暖炉、グレーとブラウン) のレイアウト
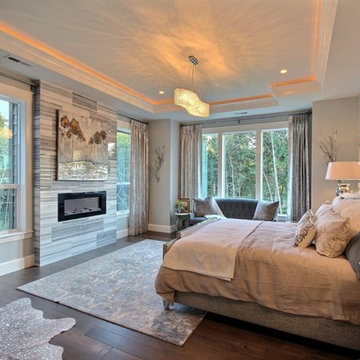
The Ascension - Super Ranch on Acreage in Ridgefield Washington by Cascade West Development Inc.
Another highlight of this home is the fortified retreat of the Master Suite and Bath. A built-in linear fireplace, custom 11ft coffered ceilings and 5 large windows allow the delicate interplay of light and form to surround the home-owner in their place of rest. With pristine beauty and copious functions the Master Bath is a worthy refuge for anyone in need of a moment of peace. The gentle curve of the 10ft high, barrel-vaulted ceiling frames perfectly the modern free-standing tub, which is set against a backdrop of three 6ft tall windows. The large personal sauna and immense tile shower offer even more options for relaxation and relief from the day.
Cascade West Facebook: https://goo.gl/MCD2U1
Cascade West Website: https://goo.gl/XHm7Un
These photos, like many of ours, were taken by the good people of ExposioHDR - Portland, Or
Exposio Facebook: https://goo.gl/SpSvyo
Exposio Website: https://goo.gl/Cbm8Ya
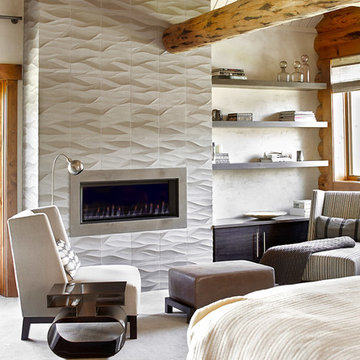
Carved Stone Fireplace surround highlight dark stained custom cabinetry throughout Master Bedroom/Bath renovation. Tongue and Groove Ceiling was painted to lighten space, and non-log walls plastered to add depth to the surface.
David Patterson Photography
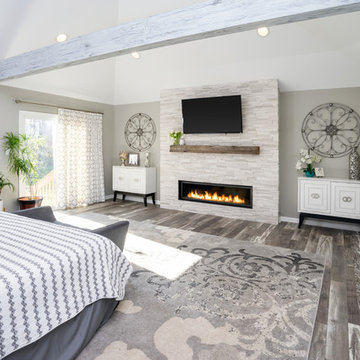
Linda McManus Images
フィラデルフィアにあるトランジショナルスタイルのおしゃれな寝室 (グレーの壁、無垢フローリング、横長型暖炉、石材の暖炉まわり、グレーの床)
フィラデルフィアにあるトランジショナルスタイルのおしゃれな寝室 (グレーの壁、無垢フローリング、横長型暖炉、石材の暖炉まわり、グレーの床)
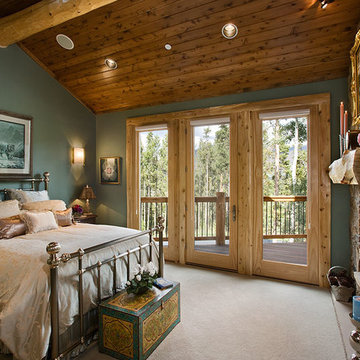
他の地域にある中くらいなラスティックスタイルのおしゃれな客用寝室 (グレーの壁、カーペット敷き、横長型暖炉、石材の暖炉まわり、ベージュの床) のインテリア
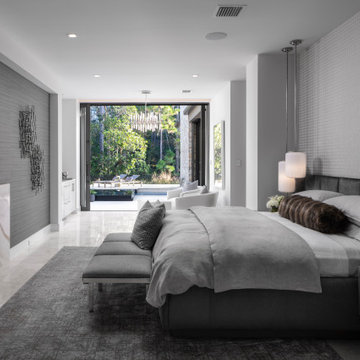
The Master Bedroom opens to the outdoor spa via pocketing glass doors.
オーランドにある広いおしゃれな主寝室 (グレーの壁、横長型暖炉、石材の暖炉まわり)
オーランドにある広いおしゃれな主寝室 (グレーの壁、横長型暖炉、石材の暖炉まわり)
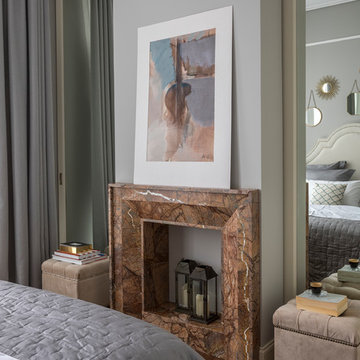
Дизайн-проект реализован Архитектором-Дизайнером Екатериной Ялалтыновой. Комплектация и декорирование - Бюро9. Строительная компания - ООО "Шаф
モスクワにある中くらいなトランジショナルスタイルのおしゃれな主寝室 (グレーの壁、塗装フローリング、横長型暖炉、石材の暖炉まわり、茶色い床)
モスクワにある中くらいなトランジショナルスタイルのおしゃれな主寝室 (グレーの壁、塗装フローリング、横長型暖炉、石材の暖炉まわり、茶色い床)
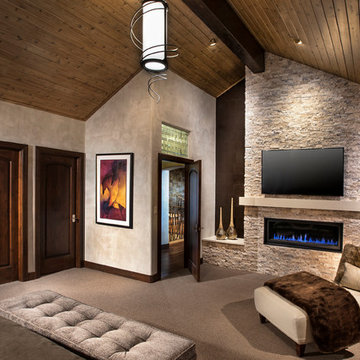
Spacious master bedroom
AMG Marketing
デンバーにある中くらいなコンテンポラリースタイルのおしゃれな主寝室 (グレーの壁、カーペット敷き、横長型暖炉、石材の暖炉まわり、ベージュの床)
デンバーにある中くらいなコンテンポラリースタイルのおしゃれな主寝室 (グレーの壁、カーペット敷き、横長型暖炉、石材の暖炉まわり、ベージュの床)
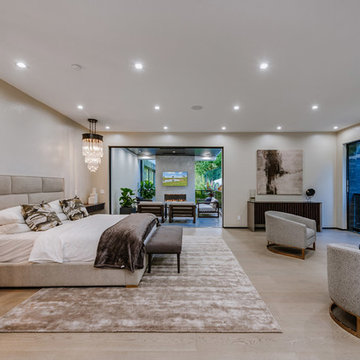
Master Bedroom with two Fireplaces and a large open balcony and sitting area with view of waterfall
ロサンゼルスにある巨大なコンテンポラリースタイルのおしゃれな主寝室 (グレーの壁、淡色無垢フローリング、横長型暖炉、石材の暖炉まわり) のレイアウト
ロサンゼルスにある巨大なコンテンポラリースタイルのおしゃれな主寝室 (グレーの壁、淡色無垢フローリング、横長型暖炉、石材の暖炉まわり) のレイアウト
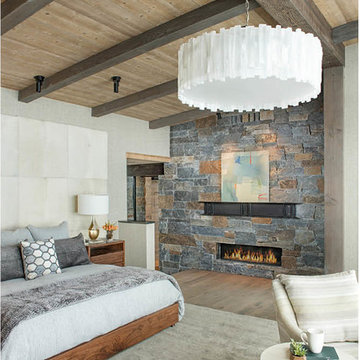
Mountain Peek is a custom residence located within the Yellowstone Club in Big Sky, Montana. The layout of the home was heavily influenced by the site. Instead of building up vertically the floor plan reaches out horizontally with slight elevations between different spaces. This allowed for beautiful views from every space and also gave us the ability to play with roof heights for each individual space. Natural stone and rustic wood are accented by steal beams and metal work throughout the home.
(photos by Whitney Kamman)
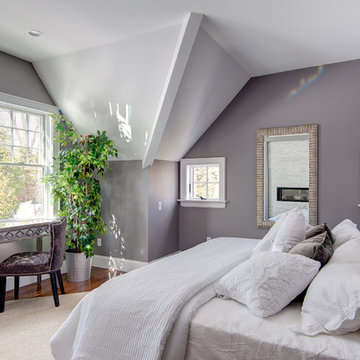
This elegant and sophisticated stone and shingle home is tailored for modern living. Custom designed by a highly respected developer, buyers will delight in the bright and beautiful transitional aesthetic. The welcoming foyer is accented with a statement lighting fixture that highlights the beautiful herringbone wood floor. The stunning gourmet kitchen includes everything on the chef's wish list including a butler's pantry and a decorative breakfast island. The family room, awash with oversized windows overlooks the bluestone patio and masonry fire pit exemplifying the ease of indoor and outdoor living. Upon entering the master suite with its sitting room and fireplace, you feel a zen experience. The ultimate lower level is a show stopper for entertaining with a glass-enclosed wine cellar, room for exercise, media or play and sixth bedroom suite. Nestled in the gorgeous Wellesley Farms neighborhood, conveniently located near the commuter train to Boston and town amenities.
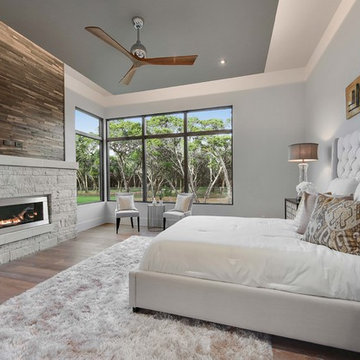
Cordillera Ranch Residence
Builder: Todd Glowka
Designer: Jessica Claiborne, Claiborne & Co too
Photo Credits: Lauren Keller
Materials Used: Macchiato Plank, Vaal 3D Wallboard, Ipe Decking
European Oak Engineered Wood Flooring, Engineered Red Oak 3D wall paneling, Ipe Decking on exterior walls.
This beautiful home, located in Boerne, Tx, utilizes our Macchiato Plank for the flooring, Vaal 3D Wallboard on the chimneys, and Ipe Decking for the exterior walls. The modern luxurious feel of our products are a match made in heaven for this upscale residence.
寝室 (横長型暖炉、石材の暖炉まわり、グレーの壁) の写真
1
