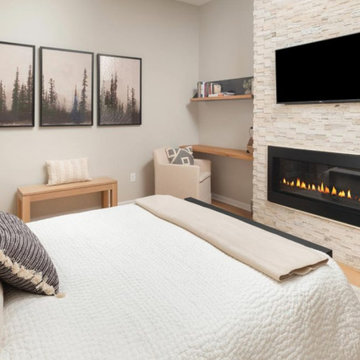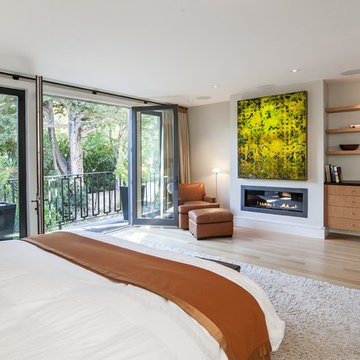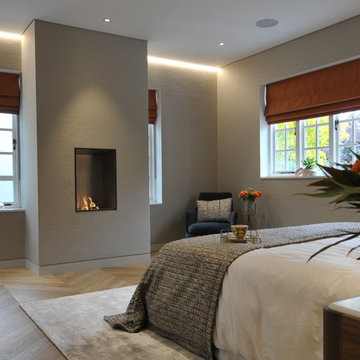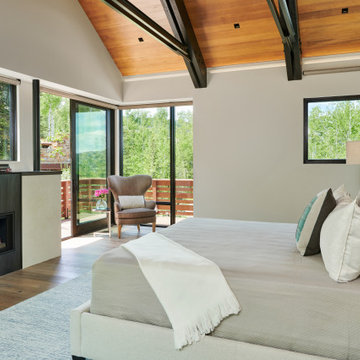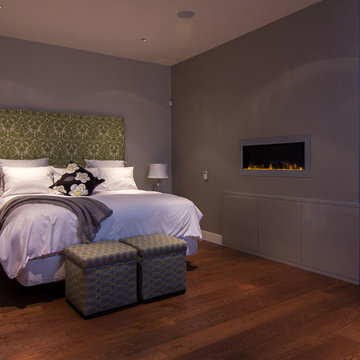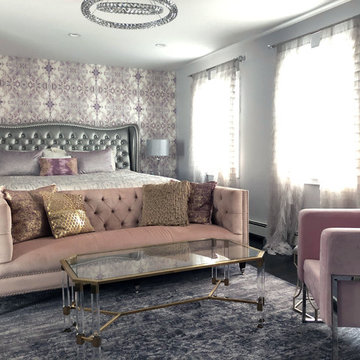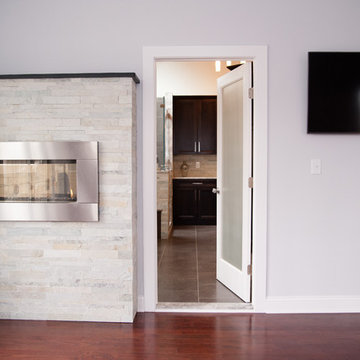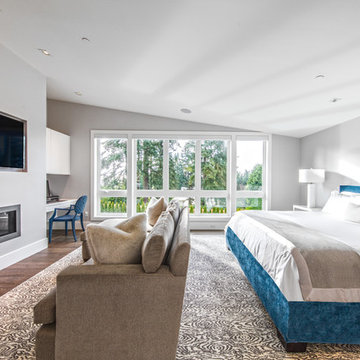寝室 (横長型暖炉、金属の暖炉まわり、グレーの壁) の写真
並び替え:今日の人気順
写真 1〜20 枚目(全 49 枚)
Photography by Meredith Heuer
ニューヨークにある中くらいなインダストリアルスタイルのおしゃれな主寝室 (グレーの壁、無垢フローリング、横長型暖炉、金属の暖炉まわり、茶色い床) のインテリア
ニューヨークにある中くらいなインダストリアルスタイルのおしゃれな主寝室 (グレーの壁、無垢フローリング、横長型暖炉、金属の暖炉まわり、茶色い床) のインテリア

Refined Rustic master suite with gorgeous views of the lake. Avant Garde Wood Floors provided these custom random width hardwood floors. These are engineered White Oak with hit and miss sawn texture and black oil finish from Rubio Monocoat.
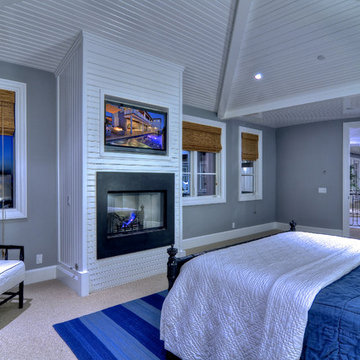
Bowman Group Architectural Photography
オレンジカウンティにある中くらいなビーチスタイルのおしゃれな主寝室 (グレーの壁、カーペット敷き、横長型暖炉、金属の暖炉まわり) のインテリア
オレンジカウンティにある中くらいなビーチスタイルのおしゃれな主寝室 (グレーの壁、カーペット敷き、横長型暖炉、金属の暖炉まわり) のインテリア
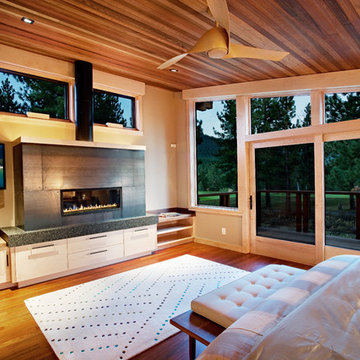
Ethan Rohloff Photography
サクラメントにあるラスティックスタイルのおしゃれな寝室 (グレーの壁、無垢フローリング、横長型暖炉、金属の暖炉まわり) のインテリア
サクラメントにあるラスティックスタイルのおしゃれな寝室 (グレーの壁、無垢フローリング、横長型暖炉、金属の暖炉まわり) のインテリア

Emily Minton Redfield
デンバーにあるラスティックスタイルのおしゃれな主寝室 (淡色無垢フローリング、横長型暖炉、ベージュの床、グレーの壁、金属の暖炉まわり、三角天井、壁紙) のレイアウト
デンバーにあるラスティックスタイルのおしゃれな主寝室 (淡色無垢フローリング、横長型暖炉、ベージュの床、グレーの壁、金属の暖炉まわり、三角天井、壁紙) のレイアウト
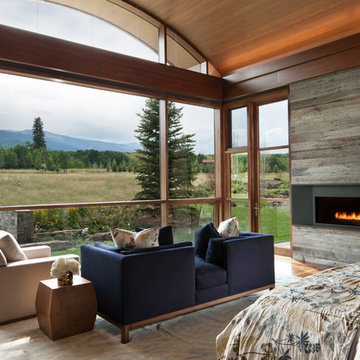
David O. Marlow
デンバーにある巨大なコンテンポラリースタイルのおしゃれな主寝室 (グレーの壁、濃色無垢フローリング、横長型暖炉、金属の暖炉まわり、茶色い床) のインテリア
デンバーにある巨大なコンテンポラリースタイルのおしゃれな主寝室 (グレーの壁、濃色無垢フローリング、横長型暖炉、金属の暖炉まわり、茶色い床) のインテリア
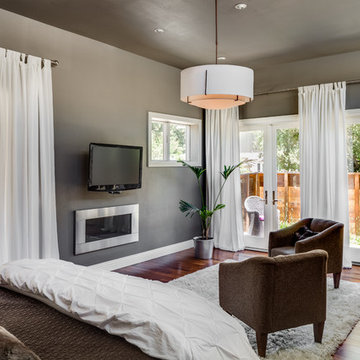
The original design of this late Mid-century Modern house featured a horrifically ugly entry which the owners needed our help to fix. In addition, they wanted to add a master suite, create a home theatre, and remodel the family room. Although they originally considered adding a second floor, our final design resulted in an extension of the house which accentuated its existing linear quality. Our solution to the entry problem included cutting back part of the vaulted roof to allow more light in and adding a cantilevered canopy instead. A new entry bridge crosses a koi pond, and new clerestory windows, stone planters and cedar trim complete the makeover of the previously bland plywood-clad box. The new master suite features 12 foot ceilings, clerestory windows, 8 foot high French doors and a fireplace. The exterior of the addition employs the same pallet of materials as the new façade but with a carefully composed composition of form and proportion. The new family room features the same stone cladding as we used on the exterior.
Photo by Christopher Stark Photography.
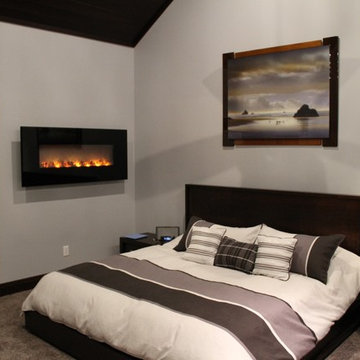
Photos provided by client
クリーブランドにある広いトランジショナルスタイルのおしゃれな主寝室 (グレーの壁、カーペット敷き、金属の暖炉まわり、横長型暖炉)
クリーブランドにある広いトランジショナルスタイルのおしゃれな主寝室 (グレーの壁、カーペット敷き、金属の暖炉まわり、横長型暖炉)
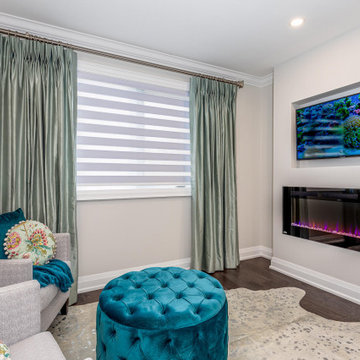
トロントにある広いトランジショナルスタイルのおしゃれな主寝室 (グレーの壁、濃色無垢フローリング、横長型暖炉、金属の暖炉まわり、茶色い床) のレイアウト
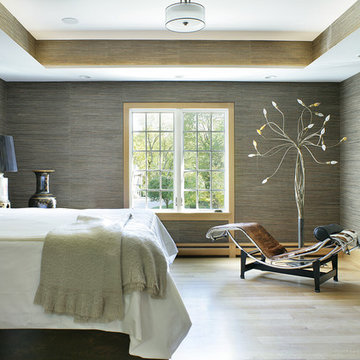
Peter Rymwid Architectural Photography
ニューヨークにある広いモダンスタイルのおしゃれな主寝室 (グレーの壁、淡色無垢フローリング、横長型暖炉、金属の暖炉まわり) のインテリア
ニューヨークにある広いモダンスタイルのおしゃれな主寝室 (グレーの壁、淡色無垢フローリング、横長型暖炉、金属の暖炉まわり) のインテリア
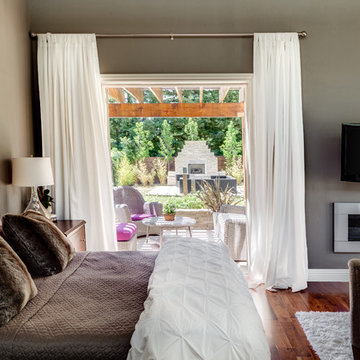
The original design of this late Mid-century Modern house featured a horrifically ugly entry which the owners needed our help to fix. In addition, they wanted to add a master suite, create a home theatre, and remodel the family room. Although they originally considered adding a second floor, our final design resulted in an extension of the house which accentuated its existing linear quality. Our solution to the entry problem included cutting back part of the vaulted roof to allow more light in and adding a cantilevered canopy instead. A new entry bridge crosses a koi pond, and new clerestory windows, stone planters and cedar trim complete the makeover of the previously bland plywood-clad box. The new master suite features 12 foot ceilings, clerestory windows, 8 foot high French doors and a fireplace. The exterior of the addition employs the same pallet of materials as the new façade but with a carefully composed composition of form and proportion. The new family room features the same stone cladding as we used on the exterior.
Photo by Christopher Stark Photography.
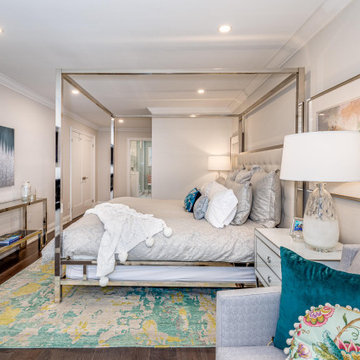
トロントにある広いトランジショナルスタイルのおしゃれな主寝室 (グレーの壁、濃色無垢フローリング、横長型暖炉、金属の暖炉まわり、茶色い床) のレイアウト
寝室 (横長型暖炉、金属の暖炉まわり、グレーの壁) の写真
1
