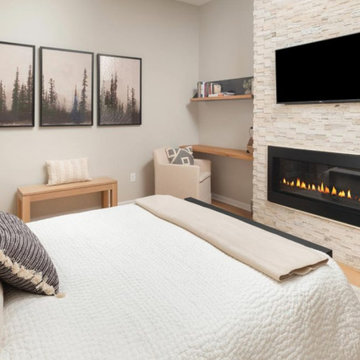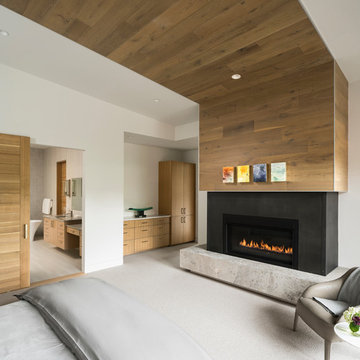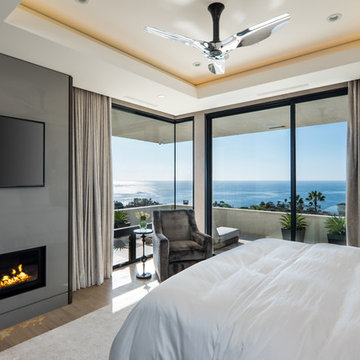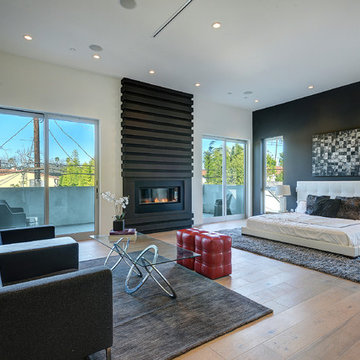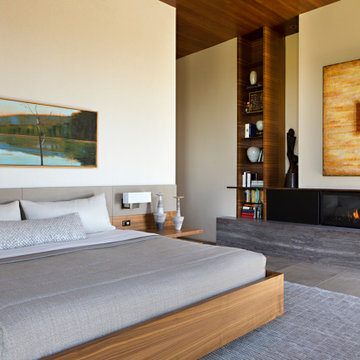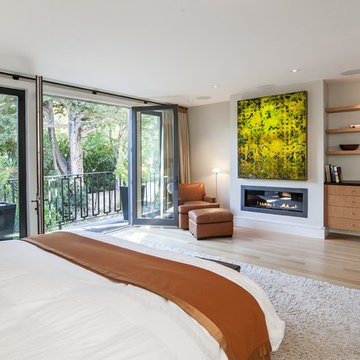寝室 (横長型暖炉、金属の暖炉まわり、塗装板張りの暖炉まわり、木材の暖炉まわり) の写真
絞り込み:
資材コスト
並び替え:今日の人気順
写真 1〜20 枚目(全 348 枚)
1/5
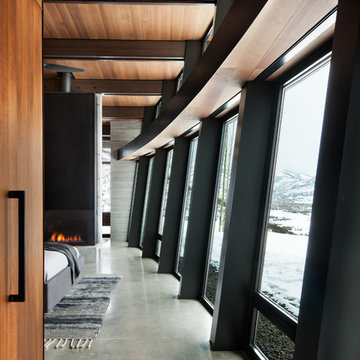
Master Bedroom with sloping and curving window wall.
Photo: David Marlow
ソルトレイクシティにある広いコンテンポラリースタイルのおしゃれな主寝室 (コンクリートの床、横長型暖炉、金属の暖炉まわり、グレーの床)
ソルトレイクシティにある広いコンテンポラリースタイルのおしゃれな主寝室 (コンクリートの床、横長型暖炉、金属の暖炉まわり、グレーの床)
Photography by Meredith Heuer
ニューヨークにある中くらいなインダストリアルスタイルのおしゃれな主寝室 (グレーの壁、無垢フローリング、横長型暖炉、金属の暖炉まわり、茶色い床) のインテリア
ニューヨークにある中くらいなインダストリアルスタイルのおしゃれな主寝室 (グレーの壁、無垢フローリング、横長型暖炉、金属の暖炉まわり、茶色い床) のインテリア
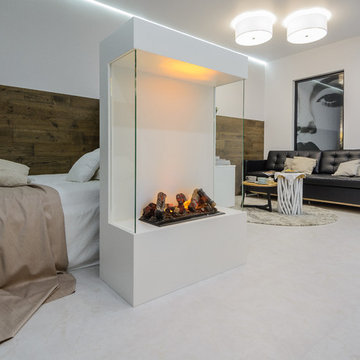
Анастасия Розонова
ノボシビルスクにある小さなコンテンポラリースタイルのおしゃれな主寝室 (白い壁、横長型暖炉、金属の暖炉まわり、白い床、照明) のインテリア
ノボシビルスクにある小さなコンテンポラリースタイルのおしゃれな主寝室 (白い壁、横長型暖炉、金属の暖炉まわり、白い床、照明) のインテリア
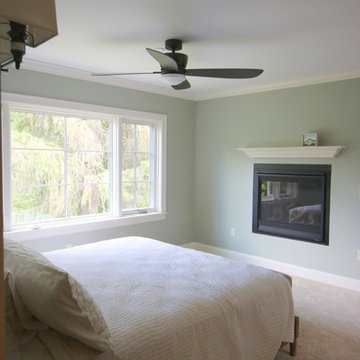
Custom Master Suite Addition located in Concord, NH. Photos by Casey Day
ボストンにある中くらいなトラディショナルスタイルのおしゃれな主寝室 (青い壁、カーペット敷き、横長型暖炉、金属の暖炉まわり、ベージュの床)
ボストンにある中くらいなトラディショナルスタイルのおしゃれな主寝室 (青い壁、カーペット敷き、横長型暖炉、金属の暖炉まわり、ベージュの床)

Stovall Studio
デンバーにある中くらいなコンテンポラリースタイルのおしゃれな主寝室 (白い壁、濃色無垢フローリング、横長型暖炉、金属の暖炉まわり)
デンバーにある中くらいなコンテンポラリースタイルのおしゃれな主寝室 (白い壁、濃色無垢フローリング、横長型暖炉、金属の暖炉まわり)
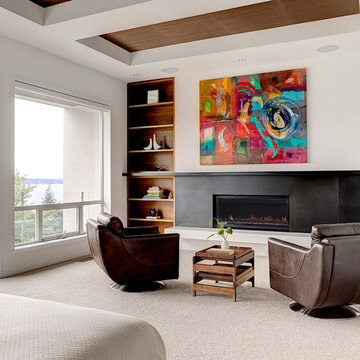
Alex Hayden
シアトルにあるコンテンポラリースタイルのおしゃれな主寝室 (白い壁、カーペット敷き、横長型暖炉、金属の暖炉まわり) のレイアウト
シアトルにあるコンテンポラリースタイルのおしゃれな主寝室 (白い壁、カーペット敷き、横長型暖炉、金属の暖炉まわり) のレイアウト
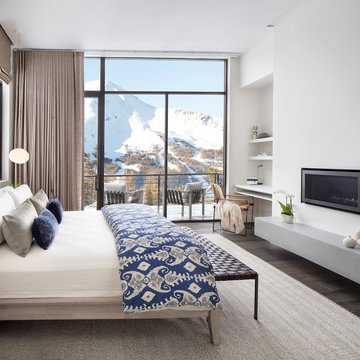
Modern Patriot Residence by Locati Architects, Interior Design by Locati Interiors, Photography by Gibeon Photography
他の地域にあるコンテンポラリースタイルのおしゃれな寝室 (白い壁、濃色無垢フローリング、横長型暖炉、金属の暖炉まわり、茶色い床) のインテリア
他の地域にあるコンテンポラリースタイルのおしゃれな寝室 (白い壁、濃色無垢フローリング、横長型暖炉、金属の暖炉まわり、茶色い床) のインテリア

Situated along Eagle River, looking across to the mouth of the Ipswich Harbor, this was clearly a little cape house that was married to the sea. The owners were inquiring about adding a simple shed dormer to provide additional exposure to the stunning water view, but they were also interested in what Mathew would design if this beach cottage were his.
Inspired by the waves that came ashore mere feet from the little house, Mathew took up a fat marker and sketched a sweeping, S-shape dormer on the waterside of the building. He then described how the dormer would be designed in the shape of an ocean wave. “This way,” he explained, “you will not only be able to see the ocean from your new master bedroom, you’ll also be able to experience that view from a space that actually reflects the spirit of the waves.”
Mathew and his team designed the master suite and study using a subtle combination of contemporary and traditional, beach-house elements. The result was a completely unique and one-of-a-kind space inside and out. Transparencies are built into the design via features like gently curved glass that reflects the water and the arched interior window separating the bedroom and bath. On the exterior, the curved dormer on the street side echoes these rounded shapes and lines to create continuity throughout. The sense of movement is accentuated by the continuous, V-groove boarded ceiling that runs from one ocean-shaped dormer through to the opposite side of the house.
The bedroom features a cozy sitting area with built in storage and a porthole window to look out onto the rowboats in the harbor. A bathroom and closet were combined into a single room in a modern design that doesn't sacrifice any style or space and provides highly efficient functionality. A striking barn door made of glass with industrial hardware divides the two zones of the master suite. The custom, built-in maple cabinetry of the closets provides a textural counterpoint to the unique glass shower that incorporates sea stones and an ocean wave motif accent tile.
With this spectacular design vision, the owners are now able to enjoy their stunning view from a bright and spacious interior that brings the natural elements of the beach into the home.
Photo by Eric Roth
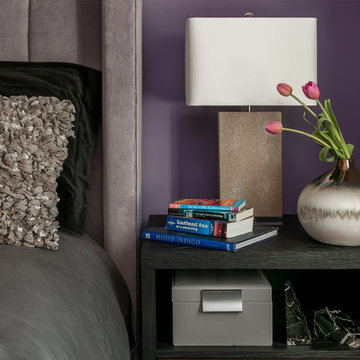
Anastasia Alkema Photography
中くらいなモダンスタイルのおしゃれな客用寝室 (紫の壁、濃色無垢フローリング、横長型暖炉、金属の暖炉まわり、茶色い床) のレイアウト
中くらいなモダンスタイルのおしゃれな客用寝室 (紫の壁、濃色無垢フローリング、横長型暖炉、金属の暖炉まわり、茶色い床) のレイアウト

Master Bedroom
Photographer: Nolasco Studios
ロサンゼルスにある中くらいなコンテンポラリースタイルのおしゃれな主寝室 (茶色い壁、セラミックタイルの床、横長型暖炉、木材の暖炉まわり、グレーの床、グレーとブラウン) のレイアウト
ロサンゼルスにある中くらいなコンテンポラリースタイルのおしゃれな主寝室 (茶色い壁、セラミックタイルの床、横長型暖炉、木材の暖炉まわり、グレーの床、グレーとブラウン) のレイアウト

Refined Rustic master suite with gorgeous views of the lake. Avant Garde Wood Floors provided these custom random width hardwood floors. These are engineered White Oak with hit and miss sawn texture and black oil finish from Rubio Monocoat.

This was the Master Bedroom design, DTSH Interiors selected the bedding as well as the window treatments design.
DTSH Interiors selected the furniture and arrangement, as well as the window treatments.
DTSH Interiors formulated a plan for six rooms; the living room, dining room, master bedroom, two children's bedrooms and ground floor game room, with the inclusion of the complete fireplace re-design.
The interior also received major upgrades during the whole-house renovation. All of the walls and ceilings were resurfaced, the windows, doors and all interior trim was re-done.
The end result was a giant leap forward for this family; in design, style and functionality. The home felt completely new and refreshed, and once fully furnished, all elements of the renovation came together seamlessly and seemed to make all of the renovations shine.
During the "big reveal" moment, the day the family finally returned home for their summer away, it was difficult for me to decide who was more excited, the adults or the kids!
The home owners kept saying, with a look of delighted disbelief "I can't believe this is our house!"
As a designer, I absolutely loved this project, because it shows the potential of an average, older Pittsburgh area home, and how it can become a well designed and updated space.
It was rewarding to be part of a project which resulted in creating an elegant and serene living space the family loves coming home to everyday, while the exterior of the home became a standout gem in the neighborhood.
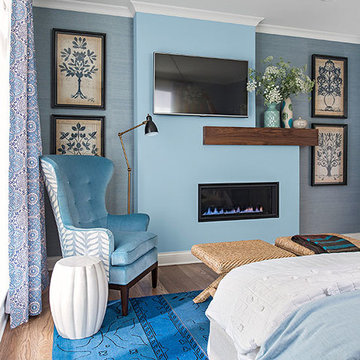
Better Homes and Gardens decided to build, furnish and tech out the ideal house: the Better Homes and Gardens 2015 Innovation Home. It's full of useful and accessible products and ideas, including the Heat & Glo MEZZO gas fireplace. // Photo by: Better Homes and Gardens
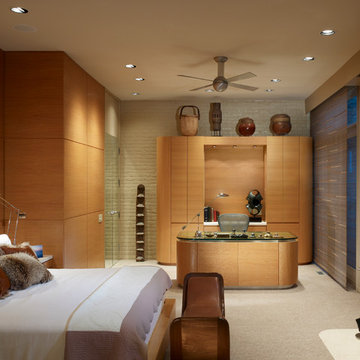
The master bedroom suite combines a home office with a sleeping area and intimate reading corner. Exterior views are private and take advantage of natural wooded landscaping. Rift cut oak veneer with its linear horizontal graining is used on all custom designed millwork. Flush millwork design is consistent with the minimalist aesthetic intent.
Hedrich Blessing Photography
寝室 (横長型暖炉、金属の暖炉まわり、塗装板張りの暖炉まわり、木材の暖炉まわり) の写真
1
