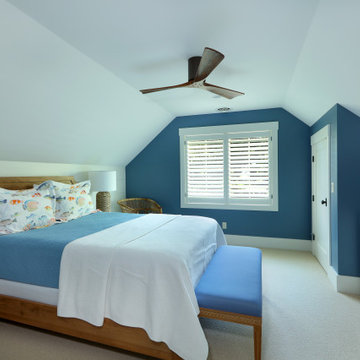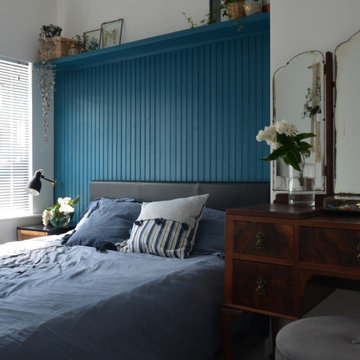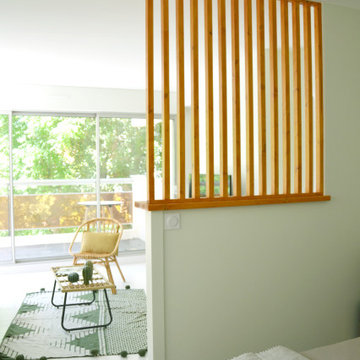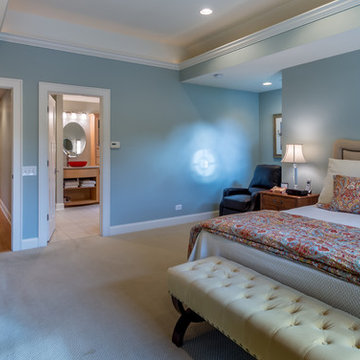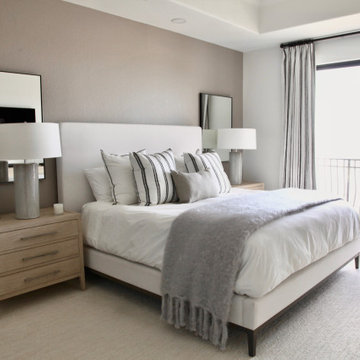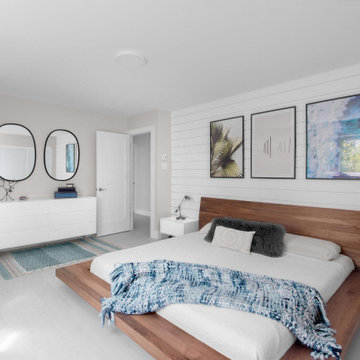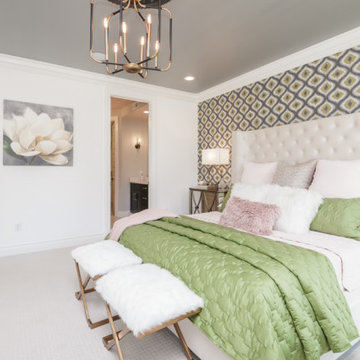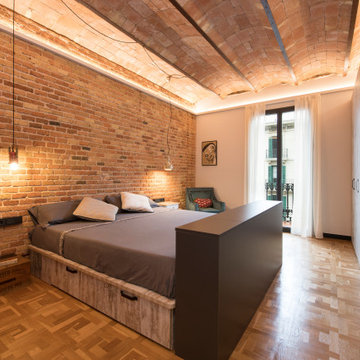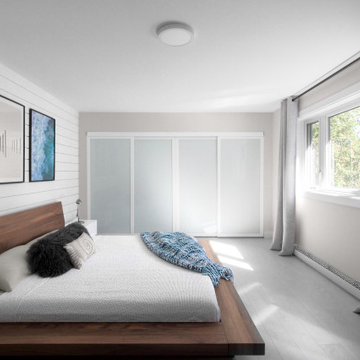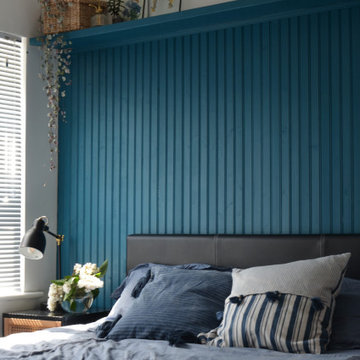寝室 (暖炉なし、赤い床、白い床、全タイプの壁の仕上げ) の写真
並び替え:今日の人気順
写真 1〜20 枚目(全 134 枚)
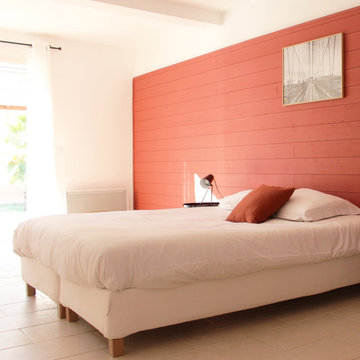
Chambre épurée avec mur lambris bois rouge et lit double 160 cm.
マルセイユにある巨大な北欧スタイルのおしゃれな主寝室 (赤い壁、トラバーチンの床、暖炉なし、白い床、塗装板張りの壁) のレイアウト
マルセイユにある巨大な北欧スタイルのおしゃれな主寝室 (赤い壁、トラバーチンの床、暖炉なし、白い床、塗装板張りの壁) のレイアウト
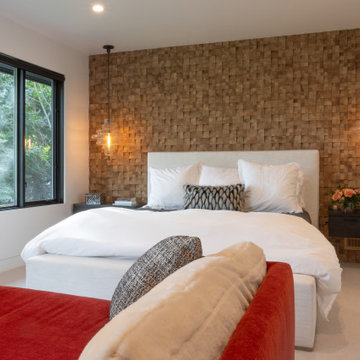
The dimensional wood panel wall is the perfect backdrop for this white headboard; its warmth adds the just the right mountain touch.
他の地域にある中くらいなモダンスタイルのおしゃれな主寝室 (白い壁、カーペット敷き、暖炉なし、白い床、板張り壁) のインテリア
他の地域にある中くらいなモダンスタイルのおしゃれな主寝室 (白い壁、カーペット敷き、暖炉なし、白い床、板張り壁) のインテリア
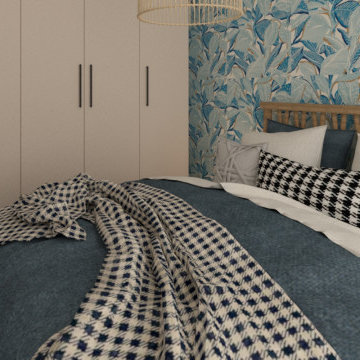
Chambre à coucher style méditerranéen
Lit double
Placard beiges (5 portes)
Tête de lit en cannes de Provence
Papier peint floral (bleu / blanc)
Baie vitrée sur toute la largeur de la pièce
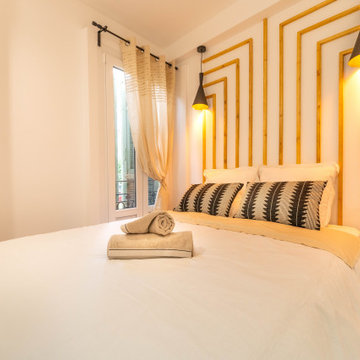
Une tête de lit unique qui définit, avec peu de moyens, parfaitement l'identité du lieu.
ニースにある小さなコンテンポラリースタイルのおしゃれな主寝室 (白い壁、セラミックタイルの床、暖炉なし、白い床、板張り壁) のインテリア
ニースにある小さなコンテンポラリースタイルのおしゃれな主寝室 (白い壁、セラミックタイルの床、暖炉なし、白い床、板張り壁) のインテリア
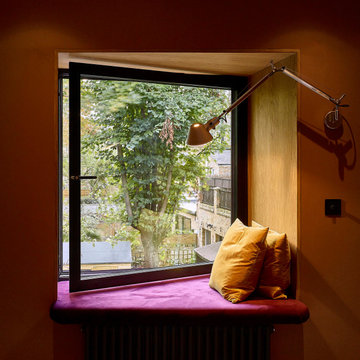
Oak lined projecting window seat to bedroom with reading light
ロンドンにある中くらいなコンテンポラリースタイルのおしゃれな主寝室 (ピンクの壁、カーペット敷き、暖炉なし、白い床、パネル壁、照明) のインテリア
ロンドンにある中くらいなコンテンポラリースタイルのおしゃれな主寝室 (ピンクの壁、カーペット敷き、暖炉なし、白い床、パネル壁、照明) のインテリア
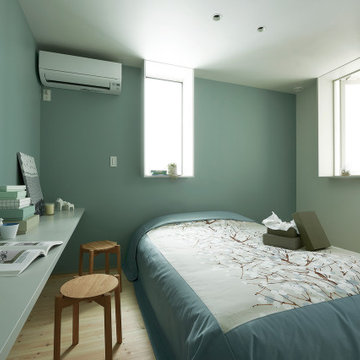
ZEH、長期優良住宅、耐震等級3+制震構造、BELS取得
Ua値=0.40W/㎡K
C値=0.30cm2/㎡
他の地域にある中くらいな北欧スタイルのおしゃれな主寝室 (白い壁、淡色無垢フローリング、暖炉なし、白い床、クロスの天井、壁紙、白い天井) のインテリア
他の地域にある中くらいな北欧スタイルのおしゃれな主寝室 (白い壁、淡色無垢フローリング、暖炉なし、白い床、クロスの天井、壁紙、白い天井) のインテリア
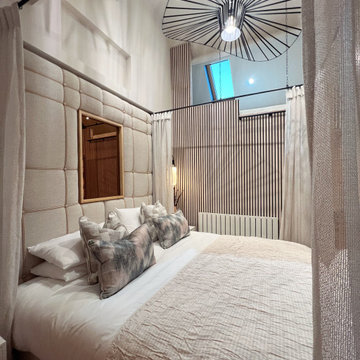
Bespoke Design Japandi Style Headboard, Suspending Bed canopy with custom drapery.
ウエストミッドランズにある広い北欧スタイルのおしゃれな客用寝室 (ベージュの壁、淡色無垢フローリング、暖炉なし、白い床、パネル壁)
ウエストミッドランズにある広い北欧スタイルのおしゃれな客用寝室 (ベージュの壁、淡色無垢フローリング、暖炉なし、白い床、パネル壁)
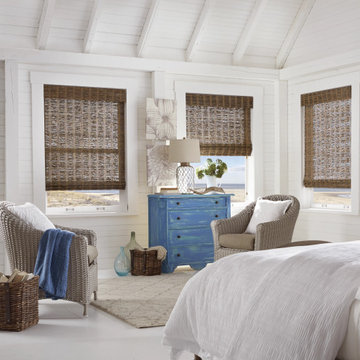
Both elegant and exotic, Natural Woven Shades are the go-to for interior designers world-wide. Organic fibers from jute to rattan and bamboo to wood bring global texture and international style right to your very own zip code.
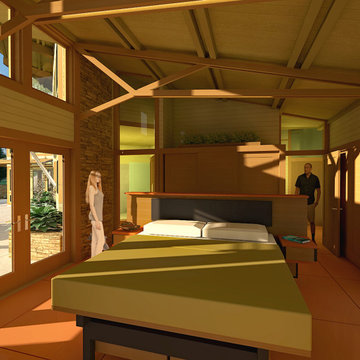
The clients called me on the recommendation from a neighbor of mine who had met them at a conference and learned of their need for an architect. They contacted me and after meeting to discuss their project they invited me to visit their site, not far from White Salmon in Washington State.
Initially, the couple discussed building a ‘Weekend’ retreat on their 20± acres of land. Their site was in the foothills of a range of mountains that offered views of both Mt. Adams to the North and Mt. Hood to the South. They wanted to develop a place that was ‘cabin-like’ but with a degree of refinement to it and take advantage of the primary views to the north, south and west. They also wanted to have a strong connection to their immediate outdoors.
Before long my clients came to the conclusion that they no longer perceived this as simply a weekend retreat but were now interested in making this their primary residence. With this new focus we concentrated on keeping the refined cabin approach but needed to add some additional functions and square feet to the original program.
They wanted to downsize from their current 3,500± SF city residence to a more modest 2,000 – 2,500 SF space. They desired a singular open Living, Dining and Kitchen area but needed to have a separate room for their television and upright piano. They were empty nesters and wanted only two bedrooms and decided that they would have two ‘Master’ bedrooms, one on the lower floor and the other on the upper floor (they planned to build additional ‘Guest’ cabins to accommodate others in the near future). The original scheme for the weekend retreat was only one floor with the second bedroom tucked away on the north side of the house next to the breezeway opposite of the carport.
Another consideration that we had to resolve was that the particular location that was deemed the best building site had diametrically opposed advantages and disadvantages. The views and primary solar orientations were also the source of the prevailing winds, out of the Southwest.
The resolve was to provide a semi-circular low-profile earth berm on the south/southwest side of the structure to serve as a wind-foil directing the strongest breezes up and over the structure. Because our selected site was in a saddle of land that then sloped off to the south/southwest the combination of the earth berm and the sloping hill would effectively created a ‘nestled’ form allowing the winds rushing up the hillside to shoot over most of the house. This allowed me to keep the favorable orientation to both the views and sun without being completely compromised by the winds.
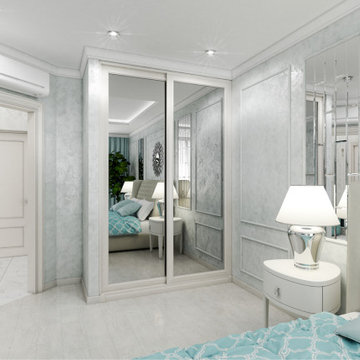
Интерьер спальни в стилистике современной классики создается для обретения покоя и баланса, утраченного в стрессовом и торопливом мире. К классической основе гармонично добавляются элементы других подходящих стилей. Вот прованс — огромная кровать под объемным стеганым одеялом, с двумя парами подушек, а зеркало над ней — модерн. Кровать обрамляют симметричные тумбочки в стиле хай-тек и парные зеркала. Кресло перекликается плавными формами с тумбочками, зеркальный шкаф углубляет пространство комнаты. Базовый тон стен — размытый голубой.
寝室 (暖炉なし、赤い床、白い床、全タイプの壁の仕上げ) の写真
1
