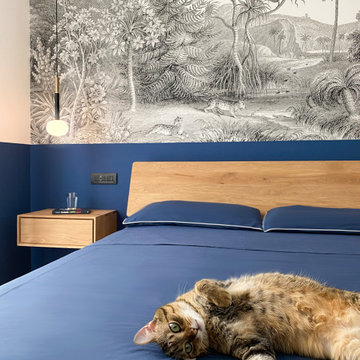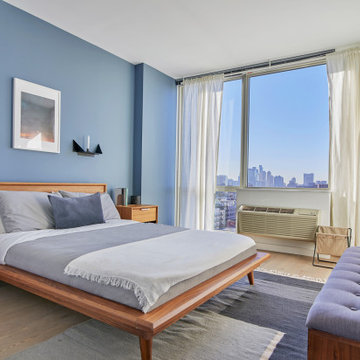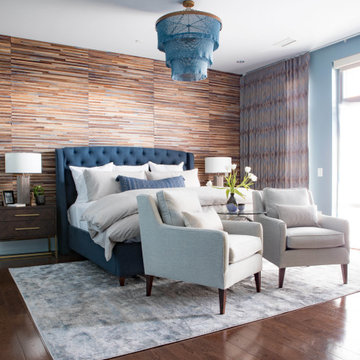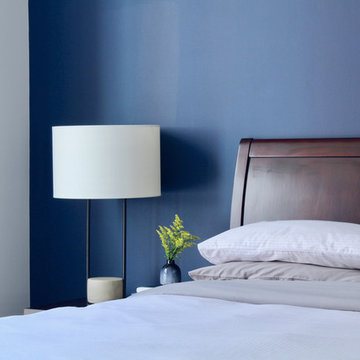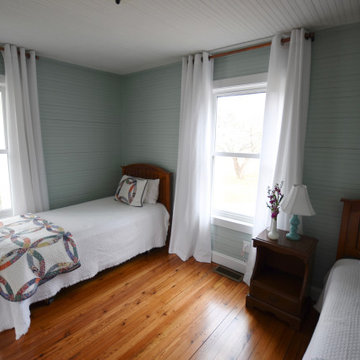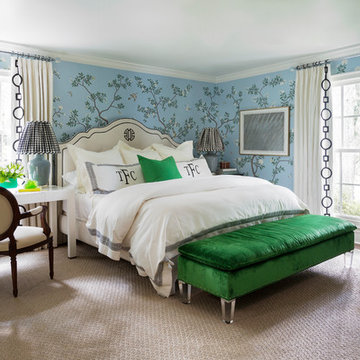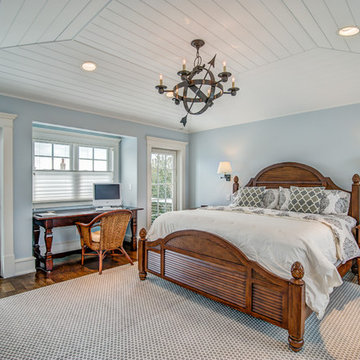寝室 (暖炉なし、茶色い床、青い壁) の写真
絞り込み:
資材コスト
並び替え:今日の人気順
写真 1〜20 枚目(全 2,163 枚)
1/4

[Our Clients]
We were so excited to help these new homeowners re-envision their split-level diamond in the rough. There was so much potential in those walls, and we couldn’t wait to delve in and start transforming spaces. Our primary goal was to re-imagine the main level of the home and create an open flow between the space. So, we started by converting the existing single car garage into their living room (complete with a new fireplace) and opening up the kitchen to the rest of the level.
[Kitchen]
The original kitchen had been on the small side and cut-off from the rest of the home, but after we removed the coat closet, this kitchen opened up beautifully. Our plan was to create an open and light filled kitchen with a design that translated well to the other spaces in this home, and a layout that offered plenty of space for multiple cooks. We utilized clean white cabinets around the perimeter of the kitchen and popped the island with a spunky shade of blue. To add a real element of fun, we jazzed it up with the colorful escher tile at the backsplash and brought in accents of brass in the hardware and light fixtures to tie it all together. Through out this home we brought in warm wood accents and the kitchen was no exception, with its custom floating shelves and graceful waterfall butcher block counter at the island.
[Dining Room]
The dining room had once been the home’s living room, but we had other plans in mind. With its dramatic vaulted ceiling and new custom steel railing, this room was just screaming for a dramatic light fixture and a large table to welcome one-and-all.
[Living Room]
We converted the original garage into a lovely little living room with a cozy fireplace. There is plenty of new storage in this space (that ties in with the kitchen finishes), but the real gem is the reading nook with two of the most comfortable armchairs you’ve ever sat in.
[Master Suite]
This home didn’t originally have a master suite, so we decided to convert one of the bedrooms and create a charming suite that you’d never want to leave. The master bathroom aesthetic quickly became all about the textures. With a sultry black hex on the floor and a dimensional geometric tile on the walls we set the stage for a calm space. The warm walnut vanity and touches of brass cozy up the space and relate with the feel of the rest of the home. We continued the warm wood touches into the master bedroom, but went for a rich accent wall that elevated the sophistication level and sets this space apart.
[Hall Bathroom]
The floor tile in this bathroom still makes our hearts skip a beat. We designed the rest of the space to be a clean and bright white, and really let the lovely blue of the floor tile pop. The walnut vanity cabinet (complete with hairpin legs) adds a lovely level of warmth to this bathroom, and the black and brass accents add the sophisticated touch we were looking for.
[Office]
We loved the original built-ins in this space, and knew they needed to always be a part of this house, but these 60-year-old beauties definitely needed a little help. We cleaned up the cabinets and brass hardware, switched out the formica counter for a new quartz top, and painted wall a cheery accent color to liven it up a bit. And voila! We have an office that is the envy of the neighborhood.
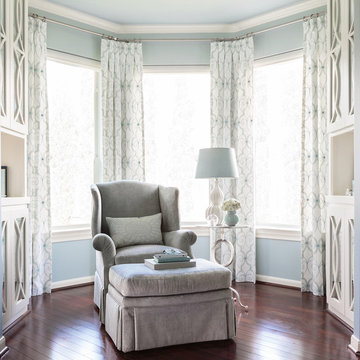
Mom retreat a relaxing Master Bedroom in soft blue grey and white color palette. Paint color Benjamin Moore Brittany Blue, Circa Lighting, Worlds Away table, Custom grey upholster chair and ottoman, Custom Cabinetry, Drapery Fabricut
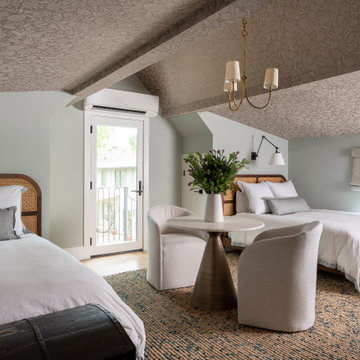
オースティンにあるトランジショナルスタイルのおしゃれな客用寝室 (青い壁、淡色無垢フローリング、暖炉なし、茶色い床、表し梁、三角天井、クロスの天井)
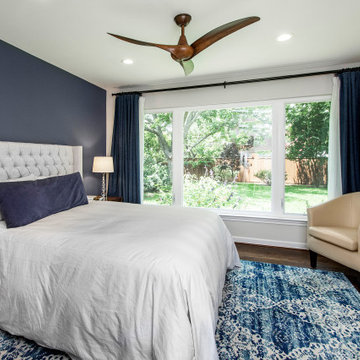
Our clients came to us because they were tired of looking at the side of their neighbor’s house from their master bedroom window! Their 1959 Dallas home had worked great for them for years, but it was time for an update and reconfiguration to make it more functional for their family.
They were looking to open up their dark and choppy space to bring in as much natural light as possible in both the bedroom and bathroom. They knew they would need to reconfigure the master bathroom and bedroom to make this happen. They were thinking the current bedroom would become the bathroom, but they weren’t sure where everything else would go.
This is where we came in! Our designers were able to create their new floorplan and show them a 3D rendering of exactly what the new spaces would look like.
The space that used to be the master bedroom now consists of the hallway into their new master suite, which includes a new large walk-in closet where the washer and dryer are now located.
From there, the space flows into their new beautiful, contemporary bathroom. They decided that a bathtub wasn’t important to them but a large double shower was! So, the new shower became the focal point of the bathroom. The new shower has contemporary Marine Bone Electra cement hexagon tiles and brushed bronze hardware. A large bench, hidden storage, and a rain shower head were must-have features. Pure Snow glass tile was installed on the two side walls while Carrara Marble Bianco hexagon mosaic tile was installed for the shower floor.
For the main bathroom floor, we installed a simple Yosemite tile in matte silver. The new Bellmont cabinets, painted naval, are complemented by the Greylac marble countertop and the Brainerd champagne bronze arched cabinet pulls. The rest of the hardware, including the faucet, towel rods, towel rings, and robe hooks, are Delta Faucet Trinsic, in a classic champagne bronze finish. To finish it off, three 14” Classic Possini Euro Ludlow wall sconces in burnished brass were installed between each sheet mirror above the vanity.
In the space that used to be the master bathroom, all of the furr downs were removed. We replaced the existing window with three large windows, opening up the view to the backyard. We also added a new door opening up into the main living room, which was totally closed off before.
Our clients absolutely love their cool, bright, contemporary bathroom, as well as the new wall of windows in their master bedroom, where they are now able to enjoy their beautiful backyard!
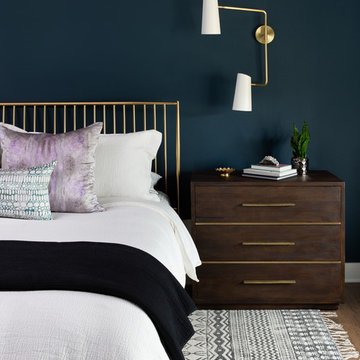
We infused jewel tones and fun art into this Austin home.
Project designed by Sara Barney’s Austin interior design studio BANDD DESIGN. They serve the entire Austin area and its surrounding towns, with an emphasis on Round Rock, Lake Travis, West Lake Hills, and Tarrytown.
For more about BANDD DESIGN, click here: https://bandddesign.com/
To learn more about this project, click here: https://bandddesign.com/austin-artistic-home/

Photo by: Daniel Contelmo Jr.
ニューヨークにある広いビーチスタイルのおしゃれな主寝室 (青い壁、無垢フローリング、暖炉なし、茶色い床) のレイアウト
ニューヨークにある広いビーチスタイルのおしゃれな主寝室 (青い壁、無垢フローリング、暖炉なし、茶色い床) のレイアウト
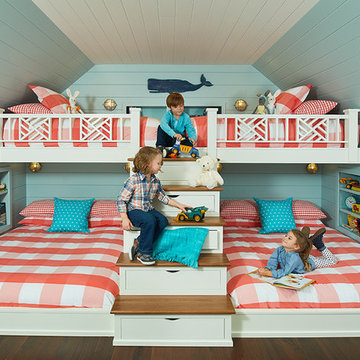
In this formerly unfinished room above a garage, we were tasked with creating the ultimate kids’ space that could easily be used for adult guests as well. Our space was limited, but our client’s imagination wasn’t! Bold, fun, summertime colors, layers of pattern, and a strong emphasis on architectural details make for great vignettes at every turn.
With many collaborations and revisions, we created a space that sleeps 8, offers a game/project table, a cozy reading space, and a full bathroom. The game table and banquette, bathroom vanity, locker wall, and unique bunks were custom designed by Bayberry Cottage and all allow for tons of clever storage spaces.
This is a space created for loved ones and a lifetime of memories of a fabulous lakefront vacation home!
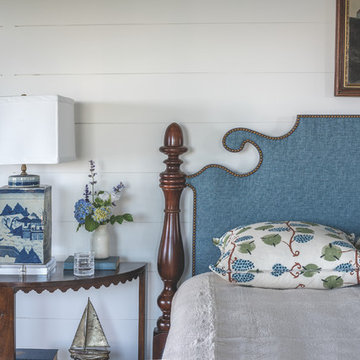
ポートランド(メイン)にある中くらいなビーチスタイルのおしゃれな客用寝室 (青い壁、淡色無垢フローリング、暖炉なし、茶色い床) のレイアウト
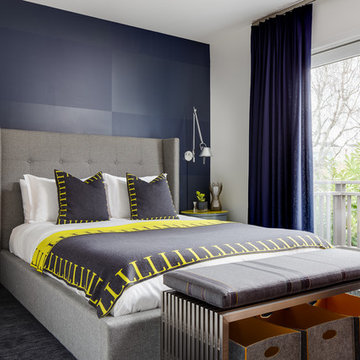
• Masculine bedroom refresh
• Custom wall treatment
• Gray tufted upholstered headboard + bed frame - provided by the client
• Brazilian Walnut wood flooring
• Custom Area Wool and Silk Area Carpet - gray + blue
• Custom blue window coverings - The Shade Store
• Nightstand tables with yellow back-painted glass table top - provided by the client; restyled by JGID; glass by Paige Glass
• Wall-mounted swing arm lighting - Artemide
• Metal bench with custom cushion - Textile - Maharam
• Felt Baskets - Calligaris
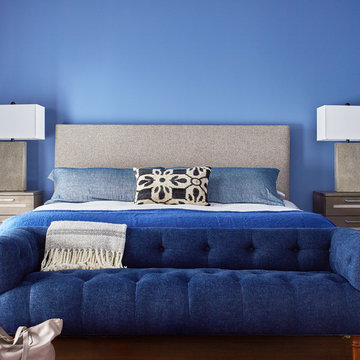
The master bedroom is connected to its own bathroom with a closet and dressing area. The room has a large deck adjacent. We selected blue paint for the room color and Lisa Staprans followed suit with the furnishings---making this a calming blue room!
Photo by Brad Knipstein
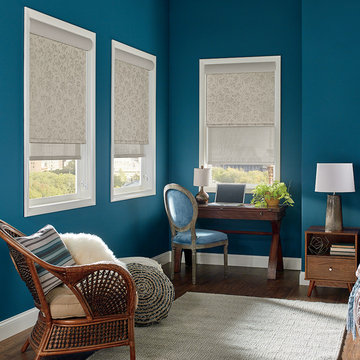
シカゴにある広いシャビーシック調のおしゃれな主寝室 (青い壁、濃色無垢フローリング、暖炉なし、茶色い床) のレイアウト
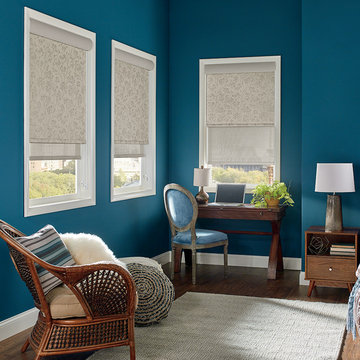
他の地域にある広いトランジショナルスタイルのおしゃれな主寝室 (青い壁、濃色無垢フローリング、暖炉なし、茶色い床) のインテリア
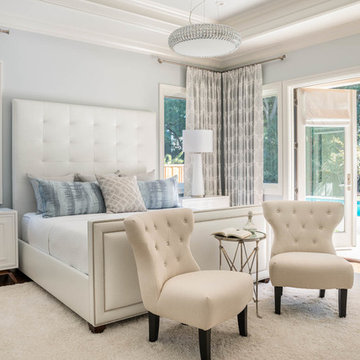
Thomas Kuoh Photography
アトランタにある広いコンテンポラリースタイルのおしゃれな主寝室 (青い壁、無垢フローリング、暖炉なし、茶色い床) のレイアウト
アトランタにある広いコンテンポラリースタイルのおしゃれな主寝室 (青い壁、無垢フローリング、暖炉なし、茶色い床) のレイアウト
寝室 (暖炉なし、茶色い床、青い壁) の写真
1
