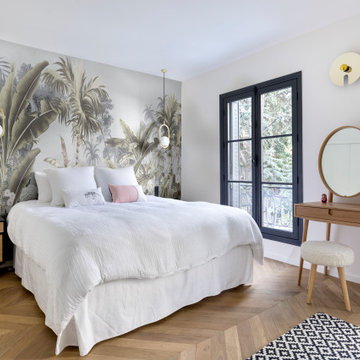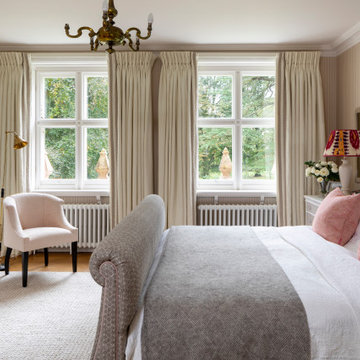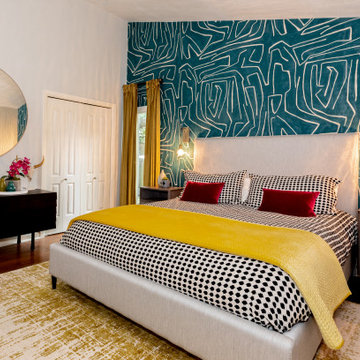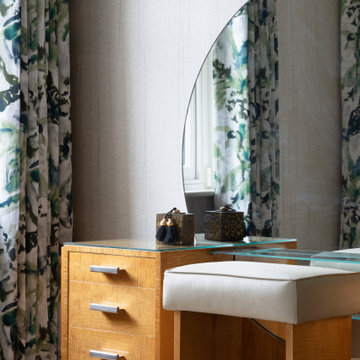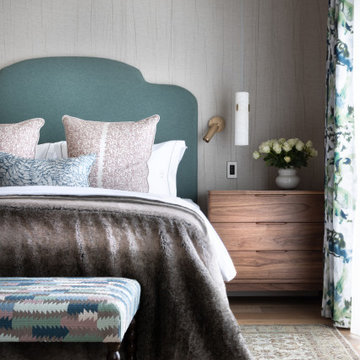寝室 (暖炉なし、無垢フローリング、茶色い床、全タイプの壁の仕上げ) の写真
絞り込み:
資材コスト
並び替え:今日の人気順
写真 1〜20 枚目(全 616 枚)
1/5

This project was a complete gut remodel of the owner's childhood home. They demolished it and rebuilt it as a brand-new two-story home to house both her retired parents in an attached ADU in-law unit, as well as her own family of six. Though there is a fire door separating the ADU from the main house, it is often left open to create a truly multi-generational home. For the design of the home, the owner's one request was to create something timeless, and we aimed to honor that.

Rénovation totale d'une maison basque
他の地域にある中くらいなトランジショナルスタイルのおしゃれな客用寝室 (マルチカラーの壁、無垢フローリング、暖炉なし、茶色い床、羽目板の壁、壁紙)
他の地域にある中くらいなトランジショナルスタイルのおしゃれな客用寝室 (マルチカラーの壁、無垢フローリング、暖炉なし、茶色い床、羽目板の壁、壁紙)
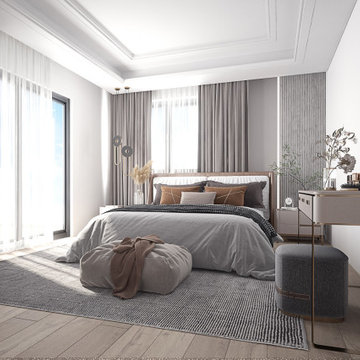
chambre parental style avec dressing et salle de bain
他の地域にある中くらいなモダンスタイルのおしゃれな主寝室 (白い壁、無垢フローリング、暖炉なし、茶色い床、板張り壁) のインテリア
他の地域にある中くらいなモダンスタイルのおしゃれな主寝室 (白い壁、無垢フローリング、暖炉なし、茶色い床、板張り壁) のインテリア
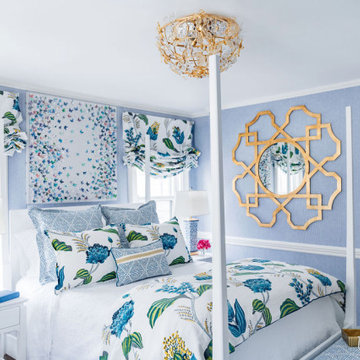
This gorgeous Guest Bedroom gives its guests a warm welcome! The blue and white woven wallpaper adds texture while the bold floral window treatments and bedding impart a garden feel. The large and stunning mirror makes a statement and reflects beauty all around the room.
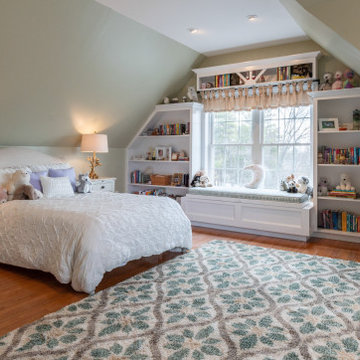
This room was transformed from a home office space to a tween girl’s dream bedroom. Our woodland theme was achieved with soft sage-green walls, a floral patterned area rug, and forest-inspired lighting and accessories that play on the woodland theme. The beautiful built-ins for her books and knick-knacks, along with space for her dollhouse, were the finishing touches to this precious space.
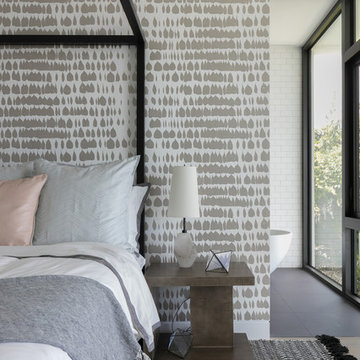
SeaThru is a new, waterfront, modern home. SeaThru was inspired by the mid-century modern homes from our area, known as the Sarasota School of Architecture.
This homes designed to offer more than the standard, ubiquitous rear-yard waterfront outdoor space. A central courtyard offer the residents a respite from the heat that accompanies west sun, and creates a gorgeous intermediate view fro guest staying in the semi-attached guest suite, who can actually SEE THROUGH the main living space and enjoy the bay views.
Noble materials such as stone cladding, oak floors, composite wood louver screens and generous amounts of glass lend to a relaxed, warm-contemporary feeling not typically common to these types of homes.
Photos by Ryan Gamma Photography
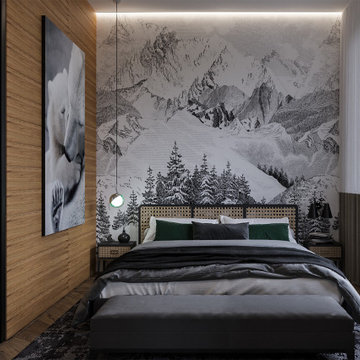
Dans ce projet nous avions eu l’ambition d’amenager une chambre dans une ambiance de montagne mais avec une touche de modernité.
他の地域にある中くらいなラスティックスタイルのおしゃれな客用寝室 (白い壁、無垢フローリング、暖炉なし、茶色い床、折り上げ天井、壁紙)
他の地域にある中くらいなラスティックスタイルのおしゃれな客用寝室 (白い壁、無垢フローリング、暖炉なし、茶色い床、折り上げ天井、壁紙)
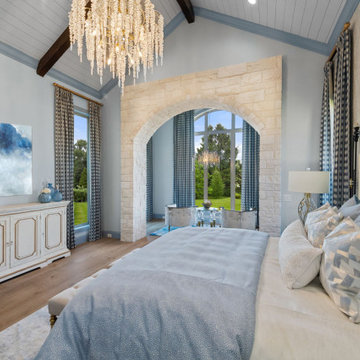
ダラスにある広いトランジショナルスタイルのおしゃれな主寝室 (青い壁、無垢フローリング、暖炉なし、茶色い床、三角天井、壁紙)

This family of 5 was quickly out-growing their 1,220sf ranch home on a beautiful corner lot. Rather than adding a 2nd floor, the decision was made to extend the existing ranch plan into the back yard, adding a new 2-car garage below the new space - for a new total of 2,520sf. With a previous addition of a 1-car garage and a small kitchen removed, a large addition was added for Master Bedroom Suite, a 4th bedroom, hall bath, and a completely remodeled living, dining and new Kitchen, open to large new Family Room. The new lower level includes the new Garage and Mudroom. The existing fireplace and chimney remain - with beautifully exposed brick. The homeowners love contemporary design, and finished the home with a gorgeous mix of color, pattern and materials.
The project was completed in 2011. Unfortunately, 2 years later, they suffered a massive house fire. The house was then rebuilt again, using the same plans and finishes as the original build, adding only a secondary laundry closet on the main level.
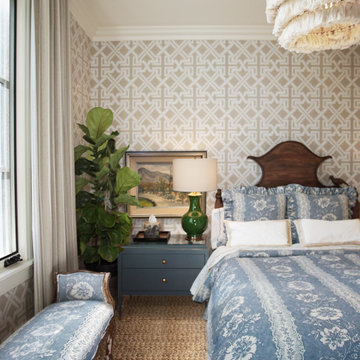
Heather Ryan, Interior Designer H.Ryan Studio - Scottsdale, AZ www.hryanstudio.com
フェニックスにある中くらいなトラディショナルスタイルのおしゃれな客用寝室 (ベージュの壁、無垢フローリング、暖炉なし、茶色い床、壁紙、格子天井)
フェニックスにある中くらいなトラディショナルスタイルのおしゃれな客用寝室 (ベージュの壁、無垢フローリング、暖炉なし、茶色い床、壁紙、格子天井)
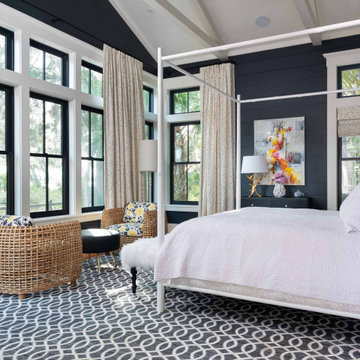
Exposed scissor trusses, vaulted ceiling, and sitting area.
他の地域にあるカントリー風のおしゃれな主寝室 (三角天井、表し梁、塗装板張りの天井、黒い壁、無垢フローリング、暖炉なし、茶色い床、塗装板張りの壁、グレーとブラウン)
他の地域にあるカントリー風のおしゃれな主寝室 (三角天井、表し梁、塗装板張りの天井、黒い壁、無垢フローリング、暖炉なし、茶色い床、塗装板張りの壁、グレーとブラウン)

Magnifique chambre sous les toits avec baignoire autant pour la touche déco originale que le bonheur de prendre son bain en face des montagnes. Mur noir pour mettre en avant cette magnifique baignoire.
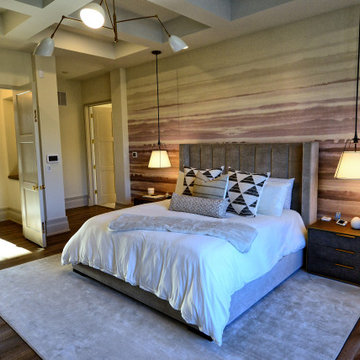
This Master Bedroom combines many elements of the modern and farmhouse styles. The modern lighting in this room is a definite standout.
インディアナポリスにある広いおしゃれな主寝室 (マルチカラーの壁、無垢フローリング、暖炉なし、茶色い床、格子天井、壁紙) のレイアウト
インディアナポリスにある広いおしゃれな主寝室 (マルチカラーの壁、無垢フローリング、暖炉なし、茶色い床、格子天井、壁紙) のレイアウト
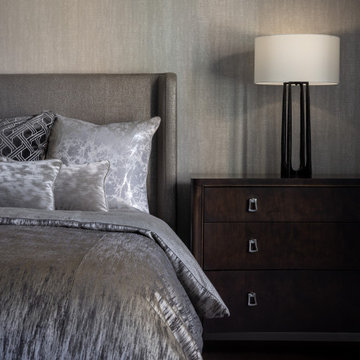
In this bespoke primary suite, we created one larger space that allows for dressing bathing and an experience of every day Luxury at home! Our bedroom is a sanctuary, with dual motorized shades behind custom floor length drapery. The Holly Hunt accent of Wallpaper softens the large bedroom and accentuates the metallic custom duvet cover. Dimmable bedside table lamps and large oversized bedside chests emulate the world's finest hotel rooms. And the custom oversized panel headboard in cases overstuffed decorative pillows.
寝室 (暖炉なし、無垢フローリング、茶色い床、全タイプの壁の仕上げ) の写真
1

