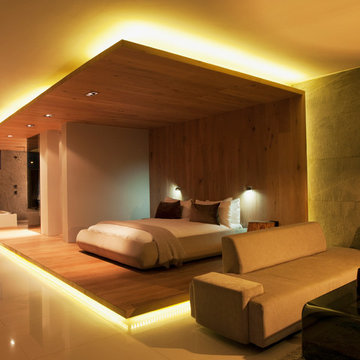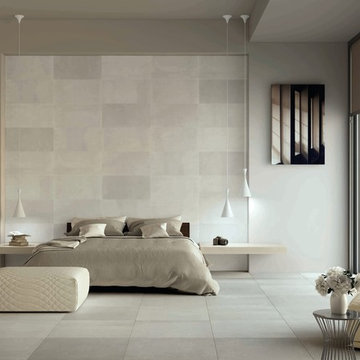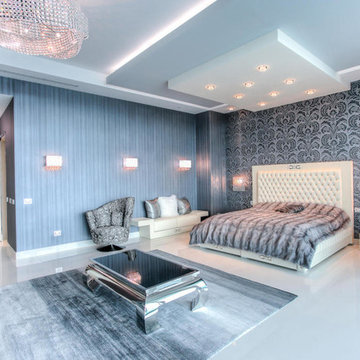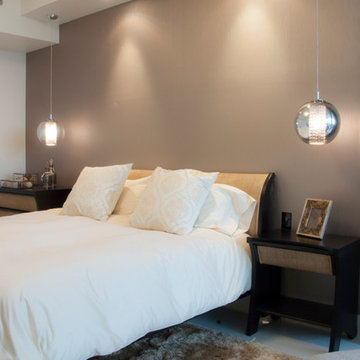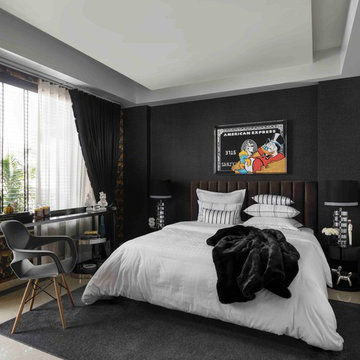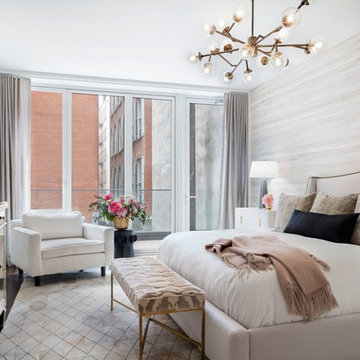寝室 (暖炉なし、大理石の床、磁器タイルの床) の写真
絞り込み:
資材コスト
並び替え:今日の人気順
写真 1〜20 枚目(全 2,003 枚)
1/4

Wallpaper: York 63356 Lounge Leather
Paint: Egret White Sw 7570,
Cove Lighting Paint: Network Gray Sw 7073
Photographer: Steve Chenn
オースティンにある広いコンテンポラリースタイルのおしゃれな主寝室 (磁器タイルの床、ベージュの壁、暖炉なし、ベージュの床、照明) のインテリア
オースティンにある広いコンテンポラリースタイルのおしゃれな主寝室 (磁器タイルの床、ベージュの壁、暖炉なし、ベージュの床、照明) のインテリア
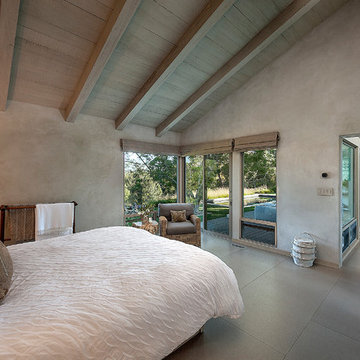
Bedroom.
サンタバーバラにある広いコンテンポラリースタイルのおしゃれな客用寝室 (グレーの壁、磁器タイルの床、暖炉なし) のインテリア
サンタバーバラにある広いコンテンポラリースタイルのおしゃれな客用寝室 (グレーの壁、磁器タイルの床、暖炉なし) のインテリア
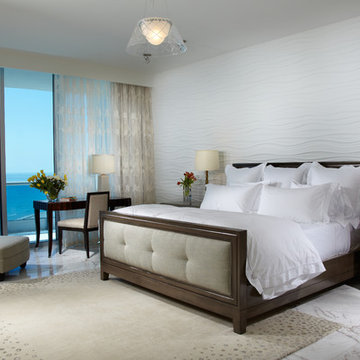
Miami modern Interior Design.
Miami Home Décor magazine Publishes one of our contemporary Projects in Miami Beach Bath Club and they said:
TAILOR MADE FOR A PERFECT FIT
SOFT COLORS AND A CAREFUL MIX OF STYLES TRANSFORM A NORTH MIAMI BEACH CONDOMINIUM INTO A CUSTOM RETREAT FOR ONE YOUNG FAMILY. ....
…..The couple gave Corredor free reign with the interior scheme.
And the designer responded with quiet restraint, infusing the home with a palette of pale greens, creams and beiges that echo the beachfront outside…. The use of texture on walls, furnishings and fabrics, along with unexpected accents of deep orange, add a cozy feel to the open layout. “I used splashes of orange because it’s a favorite color of mine and of my clients’,” she says. “It’s a hue that lends itself to warmth and energy — this house has a lot of warmth and energy, just like the owners.”
With a nod to the family’s South American heritage, a large, wood architectural element greets visitors
as soon as they step off the elevator.
The jigsaw design — pieces of cherry wood that fit together like a puzzle — is a work of art in itself. Visible from nearly every room, this central nucleus not only adds warmth and character, but also, acts as a divider between the formal living room and family room…..
Miami modern,
Contemporary Interior Designers,
Modern Interior Designers,
Coco Plum Interior Designers,
Sunny Isles Interior Designers,
Pinecrest Interior Designers,
J Design Group interiors,
South Florida designers,
Best Miami Designers,
Miami interiors,
Miami décor,
Miami Beach Designers,
Best Miami Interior Designers,
Miami Beach Interiors,
Luxurious Design in Miami,
Top designers,
Deco Miami,
Luxury interiors,
Miami Beach Luxury Interiors,
Miami Interior Design,
Miami Interior Design Firms,
Beach front,
Top Interior Designers,
top décor,
Top Miami Decorators,
Miami luxury condos,
modern interiors,
Modern,
Pent house design,
white interiors,
Top Miami Interior Decorators,
Top Miami Interior Designers,
Modern Designers in Miami.
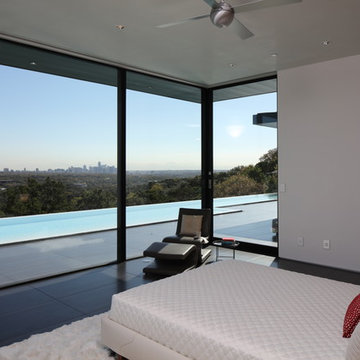
Photography by Paul Bardagjy
オースティンにある広いコンテンポラリースタイルのおしゃれな主寝室 (白い壁、磁器タイルの床、暖炉なし、黒い床) のレイアウト
オースティンにある広いコンテンポラリースタイルのおしゃれな主寝室 (白い壁、磁器タイルの床、暖炉なし、黒い床) のレイアウト
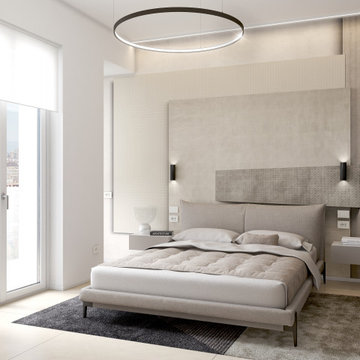
Progetto di camera da letto moderna sui toni tortora, beige e grigio.
La parete dietro il letto è rivestita con carta da parati ed illuminata grazie ad un profilo led minimal.
Le applique sostituiscono le classiche abat-jour da comodino.
Letto in tessuto di Ditre.
La carta da parti è di Glamora.
Applique letto Wever & Ducre.
Pavimento Atlas Concorde.
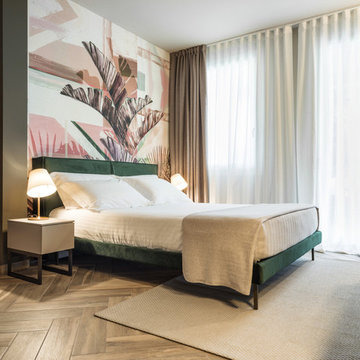
Enrico Dal Zotto Photographer
他の地域にあるコンテンポラリースタイルのおしゃれな主寝室 (磁器タイルの床、暖炉なし、茶色い床、マルチカラーの壁、グレーとブラウン) のレイアウト
他の地域にあるコンテンポラリースタイルのおしゃれな主寝室 (磁器タイルの床、暖炉なし、茶色い床、マルチカラーの壁、グレーとブラウン) のレイアウト
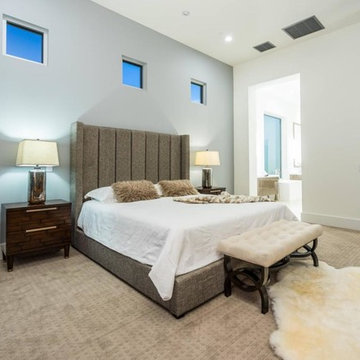
The Primary Suite has a light brown bedroom set with a tufted bench at the end of the bed.
フェニックスにある巨大なモダンスタイルのおしゃれな寝室 (青い壁、磁器タイルの床、暖炉なし、グレーの床)
フェニックスにある巨大なモダンスタイルのおしゃれな寝室 (青い壁、磁器タイルの床、暖炉なし、グレーの床)
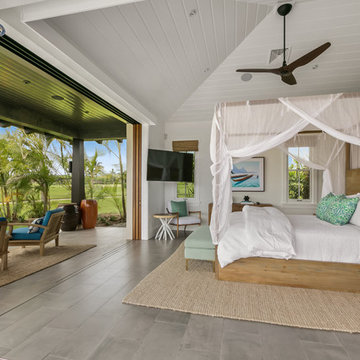
This spacious master suite was inspired by the design of a Balinese villa. It's indoor-outdoor design was created by incorporating pocketing glass doors along two walls so that a whole corner of the room opens up to the back lawn. The vaulted ceiling connects the master bath, while a slat wall frames the closet and creates a feature wall for the master bed. The walls are white, the floors are gray porcelain, the slat wall and custom nightstands are teak, while the four poster bed is draped in mosquito netting and piled high with white bedding. The rug is jute. The blue-green accents were inspired by the custom throw pillows on the bed and the landscape painting by local artist Pepe depicting traditional canoes along the shoreline.
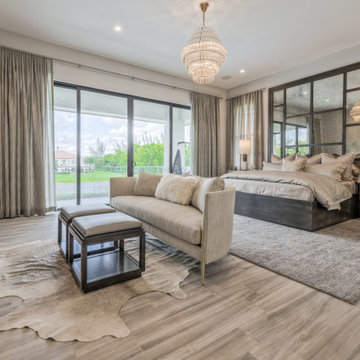
This gorgeous estate home is located in Parkland, Florida. The open two story volume creates spaciousness while defining each activity center. Whether entertaining or having quiet family time, this home reflects the lifestyle and personalities of the owners.
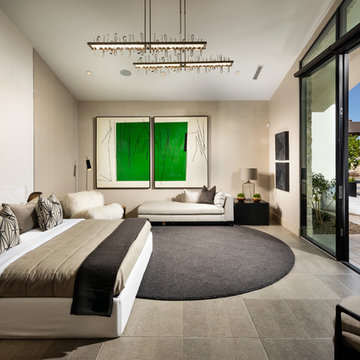
Christopher Mayer
フェニックスにある広いコンテンポラリースタイルのおしゃれな主寝室 (磁器タイルの床、グレーの床、ベージュの壁、暖炉なし) のレイアウト
フェニックスにある広いコンテンポラリースタイルのおしゃれな主寝室 (磁器タイルの床、グレーの床、ベージュの壁、暖炉なし) のレイアウト
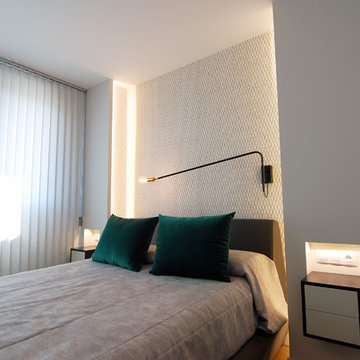
Esta joven pareja compro su primera vivienda en el centro de Pamplona, un ultimo piso de tamaño reducido pero con muchos sueños por cumplir.
Maximizar el espacio y hacerlo totalmente funcional fue el punto de partida de este proyecto . En el salón, el modular de tv suspendido, en microcemento y piedra natutal de pizarra, nos permite mantener la sensación de ligereza y al mismo tiempo aporta un gran espacio de almacenaje. En esta estancia destaca el contraste de las texturas de cemento, con los detalles en mostaza como la silleria de cuero troquelado o el pouf-mesa auxiliar en terciopelo. En el dormitorio todo gira entorno a una impresionante cama tapizada que queda recogida por un trabajo de iluminación muy cuidado. Por último, en el baño recuperamos las presencia del cemento en suelos y paredes para equilibrarlo con detalles en madera natural.
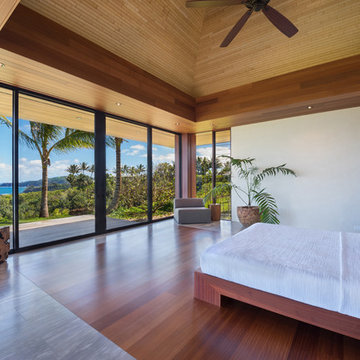
Architectural & Interior Design by Design Concepts Hawaii
Photographer, Damon Moss
ハワイにある広いトロピカルスタイルのおしゃれな主寝室 (ベージュの壁、大理石の床、暖炉なし、ベージュの床) のインテリア
ハワイにある広いトロピカルスタイルのおしゃれな主寝室 (ベージュの壁、大理石の床、暖炉なし、ベージュの床) のインテリア
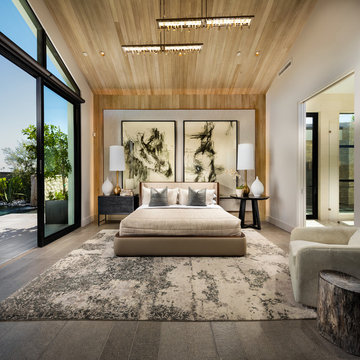
Christopher Mayer
フェニックスにある広いコンテンポラリースタイルのおしゃれな主寝室 (白い壁、磁器タイルの床、グレーの床、暖炉なし) のインテリア
フェニックスにある広いコンテンポラリースタイルのおしゃれな主寝室 (白い壁、磁器タイルの床、グレーの床、暖炉なし) のインテリア
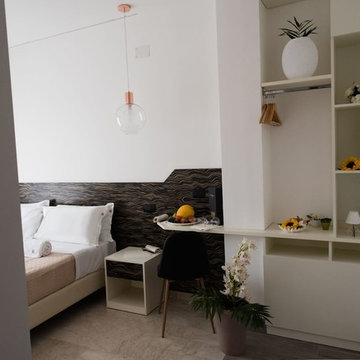
L'arredamento delle camere d'albergo o per bed and breakfast, necessita di particolari attenzioni sia in fase di progettazione sia in fase di scelta dei materiali con cui arredare la camera.
Nel progetto di cui vi mostriamo le foto, è stata completamente ristrutturata una casa di vecchia costruzione nelle zone della pescheria di Milazzo.
Ogni piano è stato rivisto, riprogettato, rimesso a nuovo, per creare delle camere, semplici, compatte e funzionali.
In ogni camera è stato ricavato il bagno, con un mobile realizzato con un materiale nero di contrasto dalle linee semplici, composto da una mensola che ospita due lavabi da appoggio in ceramica e accessori inox. Sul piano, una pratico e comodo porta oggetti.
E' stata rivestita la testata dove alloggiano i sommier, con pannelli in tranciato a trama, con colori che riprendono quelli dell'ambiente circostante.
Nelle insenature create da pilastri e travi che si trovano spesso nelle case di vecchia costruzione sono stati ricavati gli armadi di servizio e le scrivanie, completamente su misura, ed adattate ai fuori squadra esistenti.
In particolare in due delle camere è stato creato un appendiabiti a giorno, con vano a ribalta come portavaligie, e il piano della scrivania, o piano colazione che abbraccia un pilastro, creando un angolo funzionale per chi deve usare la camera.
Sono stati nascosti i frigobar e le casseforti all'interno degli armadi o dei mobili scrivania, per ottimizzare lo spazio.
寝室 (暖炉なし、大理石の床、磁器タイルの床) の写真
1
