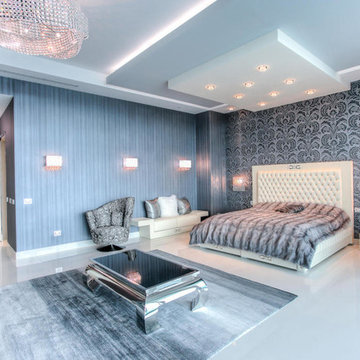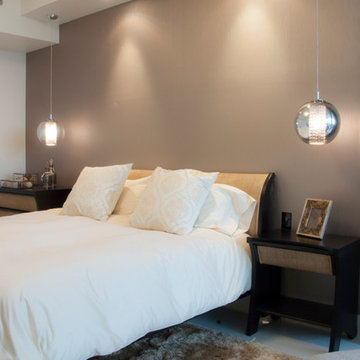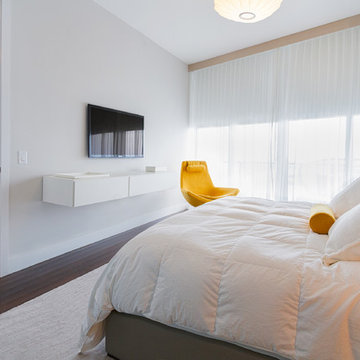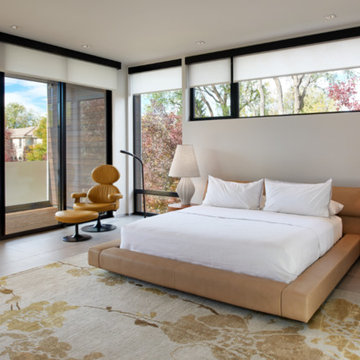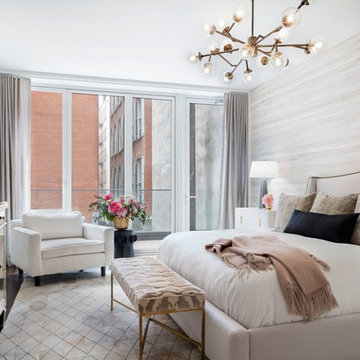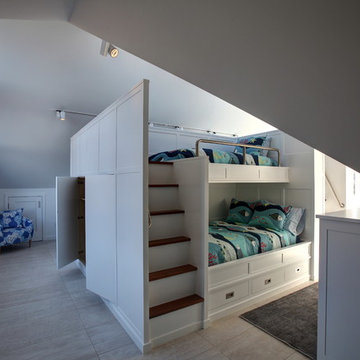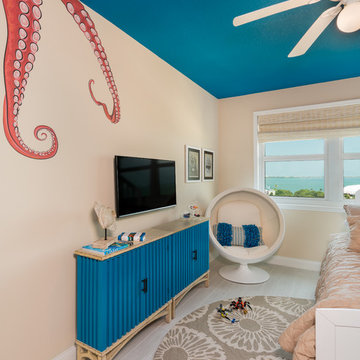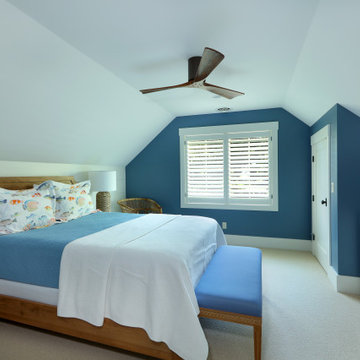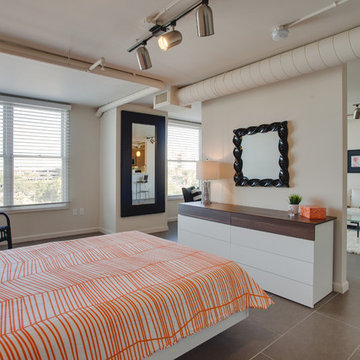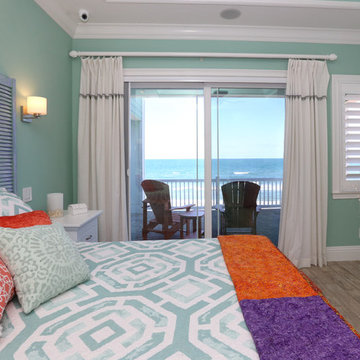寝室 (暖炉なし、薪ストーブ、リノリウムの床、磁器タイルの床) の写真
絞り込み:
資材コスト
並び替え:今日の人気順
写真 1〜20 枚目(全 1,773 枚)
1/5
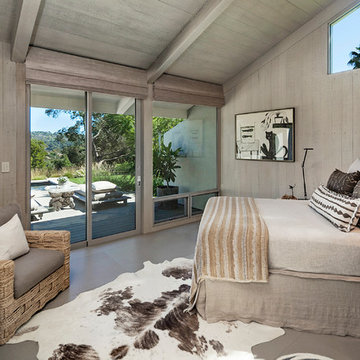
Bedroom.
サンタバーバラにある広いコンテンポラリースタイルのおしゃれな客用寝室 (グレーの壁、磁器タイルの床、暖炉なし) のレイアウト
サンタバーバラにある広いコンテンポラリースタイルのおしゃれな客用寝室 (グレーの壁、磁器タイルの床、暖炉なし) のレイアウト
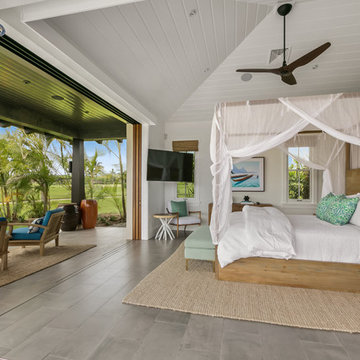
This spacious master suite was inspired by the design of a Balinese villa. It's indoor-outdoor design was created by incorporating pocketing glass doors along two walls so that a whole corner of the room opens up to the back lawn. The vaulted ceiling connects the master bath, while a slat wall frames the closet and creates a feature wall for the master bed. The walls are white, the floors are gray porcelain, the slat wall and custom nightstands are teak, while the four poster bed is draped in mosquito netting and piled high with white bedding. The rug is jute. The blue-green accents were inspired by the custom throw pillows on the bed and the landscape painting by local artist Pepe depicting traditional canoes along the shoreline.
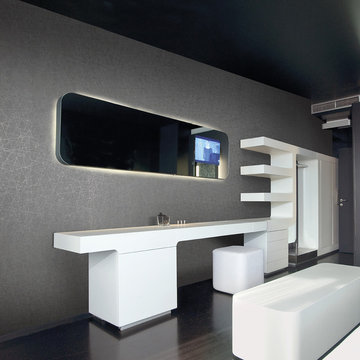
collection Simone Micheli ©Omexco
-
Non-woven textile wallcovering - Revêtement mural intissé
他の地域にある中くらいなモダンスタイルのおしゃれな主寝室 (グレーの壁、リノリウムの床、暖炉なし) のレイアウト
他の地域にある中くらいなモダンスタイルのおしゃれな主寝室 (グレーの壁、リノリウムの床、暖炉なし) のレイアウト
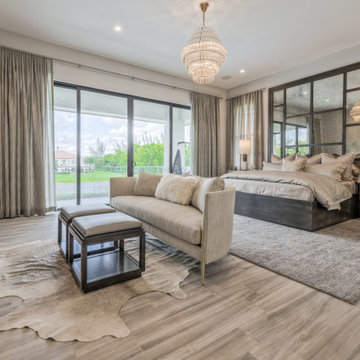
This gorgeous estate home is located in Parkland, Florida. The open two story volume creates spaciousness while defining each activity center. Whether entertaining or having quiet family time, this home reflects the lifestyle and personalities of the owners.
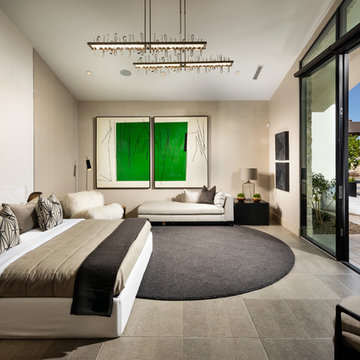
Christopher Mayer
フェニックスにある広いコンテンポラリースタイルのおしゃれな主寝室 (磁器タイルの床、グレーの床、ベージュの壁、暖炉なし) のレイアウト
フェニックスにある広いコンテンポラリースタイルのおしゃれな主寝室 (磁器タイルの床、グレーの床、ベージュの壁、暖炉なし) のレイアウト
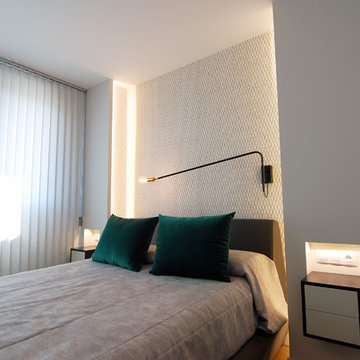
Esta joven pareja compro su primera vivienda en el centro de Pamplona, un ultimo piso de tamaño reducido pero con muchos sueños por cumplir.
Maximizar el espacio y hacerlo totalmente funcional fue el punto de partida de este proyecto . En el salón, el modular de tv suspendido, en microcemento y piedra natutal de pizarra, nos permite mantener la sensación de ligereza y al mismo tiempo aporta un gran espacio de almacenaje. En esta estancia destaca el contraste de las texturas de cemento, con los detalles en mostaza como la silleria de cuero troquelado o el pouf-mesa auxiliar en terciopelo. En el dormitorio todo gira entorno a una impresionante cama tapizada que queda recogida por un trabajo de iluminación muy cuidado. Por último, en el baño recuperamos las presencia del cemento en suelos y paredes para equilibrarlo con detalles en madera natural.
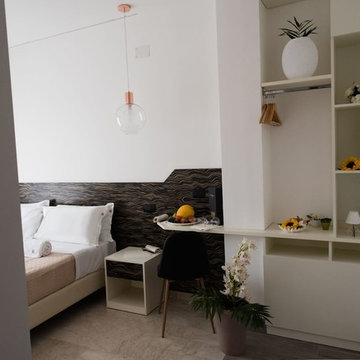
L'arredamento delle camere d'albergo o per bed and breakfast, necessita di particolari attenzioni sia in fase di progettazione sia in fase di scelta dei materiali con cui arredare la camera.
Nel progetto di cui vi mostriamo le foto, è stata completamente ristrutturata una casa di vecchia costruzione nelle zone della pescheria di Milazzo.
Ogni piano è stato rivisto, riprogettato, rimesso a nuovo, per creare delle camere, semplici, compatte e funzionali.
In ogni camera è stato ricavato il bagno, con un mobile realizzato con un materiale nero di contrasto dalle linee semplici, composto da una mensola che ospita due lavabi da appoggio in ceramica e accessori inox. Sul piano, una pratico e comodo porta oggetti.
E' stata rivestita la testata dove alloggiano i sommier, con pannelli in tranciato a trama, con colori che riprendono quelli dell'ambiente circostante.
Nelle insenature create da pilastri e travi che si trovano spesso nelle case di vecchia costruzione sono stati ricavati gli armadi di servizio e le scrivanie, completamente su misura, ed adattate ai fuori squadra esistenti.
In particolare in due delle camere è stato creato un appendiabiti a giorno, con vano a ribalta come portavaligie, e il piano della scrivania, o piano colazione che abbraccia un pilastro, creando un angolo funzionale per chi deve usare la camera.
Sono stati nascosti i frigobar e le casseforti all'interno degli armadi o dei mobili scrivania, per ottimizzare lo spazio.
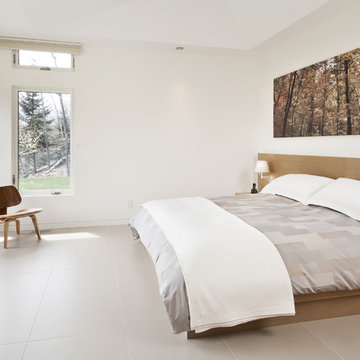
The key living spaces of this mountainside house are nestled in an intimate proximity to a granite outcrop on one side while opening to expansive distant views on the other.
Situated at the top of a mountain in the Laurentians with a commanding view of the valley below; the architecture of this house was well situated to take advantage of the site. This discrete siting within the terrain ensures both privacy from a nearby road and a powerful connection to the rugged terrain and distant mountainscapes. The client especially likes to watch the changing weather moving through the valley from the long expanse of the windows. Exterior materials were selected for their tactile earthy quality which blends with the natural context. In contrast, the interior has been rendered in subtle simplicity to bring a sense of calm and serenity as a respite from busy urban life and to enjoy the inside as a non-competing continuation of nature’s drama outside. An open plan with prismatic spaces heightens the sense of order and lightness.
The interior was finished with a minimalist theme and all extraneous details that did not contribute to function were eliminated. The first principal room accommodates the entry, living and dining rooms, and the kitchen. The kitchen is very elegant because the main working components are in the pantry. The client, who loves to entertain, likes to do all of the prep and plating out of view of the guests. The master bedroom with the ensuite bath, wardrobe, and dressing room also has a stunning view of the valley. It features a his and her vanity with a generous curb-less shower stall and a soaker tub in the bay window. Through the house, the built-in cabinets, custom designed the bedroom furniture, minimalist trim detail, and carefully selected lighting; harmonize with the neutral palette chosen for all finishes. This ensures that the beauty of the surrounding nature remains the star performer.
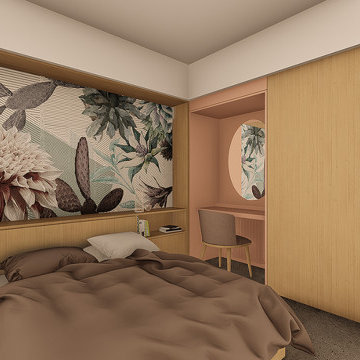
CASA L, Camera da letto
カターニア/パルレモにある中くらいなコンテンポラリースタイルのおしゃれな主寝室 (マルチカラーの壁、磁器タイルの床、暖炉なし、グレーの床) のインテリア
カターニア/パルレモにある中くらいなコンテンポラリースタイルのおしゃれな主寝室 (マルチカラーの壁、磁器タイルの床、暖炉なし、グレーの床) のインテリア
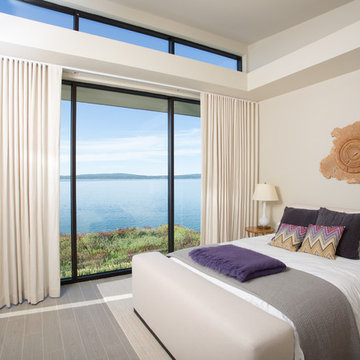
Our clients had a very clear vision for what they wanted in a new home and hired our team to help them bring that dream to life. Their goal was to create a contemporary oasis. The main level consists of a courtyard, spa, master suite, kitchen, dining room, living areas, wet bar, large mudroom with ample coat storage, a small outdoor pool off the spa as well as a focal point entry and views of the lake. The second level has four bedrooms, two of which are suites, a third bathroom, a library/common area, outdoor deck and views of the lake, indoor courtyard and live roof. The home also boasts a lower level complete with a movie theater, bathroom, ping-pong/pool area, and home gym. The interior and exterior of the home utilizes clean lines and warm materials. It was such a rewarding experience to help our clients to truly build their dream.
- Jacqueline Southby Photography
寝室 (暖炉なし、薪ストーブ、リノリウムの床、磁器タイルの床) の写真
1
