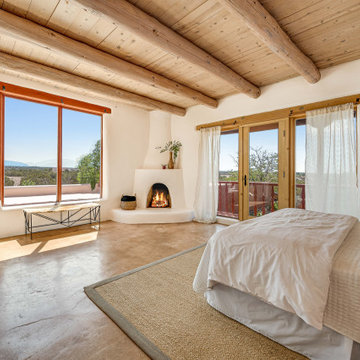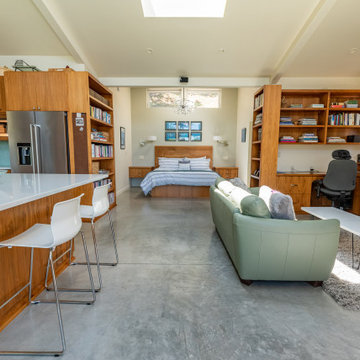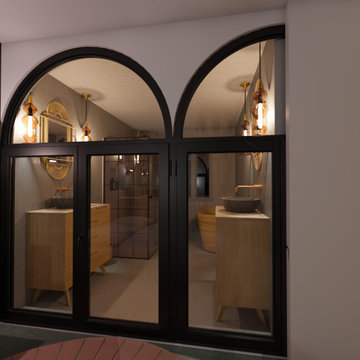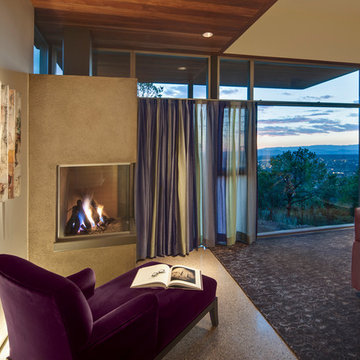寝室 (コーナー設置型暖炉、コンクリートの床、リノリウムの床、トラバーチンの床) の写真
絞り込み:
資材コスト
並び替え:今日の人気順
写真 1〜20 枚目(全 46 枚)
1/5
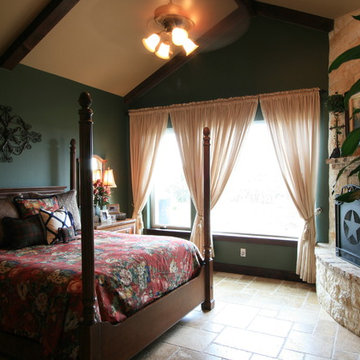
JM Photos
オースティンにある広いトラディショナルスタイルのおしゃれな主寝室 (緑の壁、トラバーチンの床、コーナー設置型暖炉、石材の暖炉まわり、茶色い床) のレイアウト
オースティンにある広いトラディショナルスタイルのおしゃれな主寝室 (緑の壁、トラバーチンの床、コーナー設置型暖炉、石材の暖炉まわり、茶色い床) のレイアウト
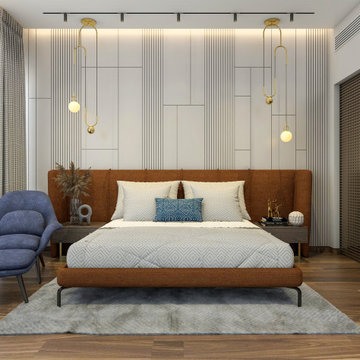
ムンバイにある広いコンテンポラリースタイルのおしゃれな客用寝室 (ベージュの壁、トラバーチンの床、コーナー設置型暖炉、ベージュの床、折り上げ天井、塗装板張りの壁) のインテリア

Peter Aaron
ニューヨークにある中くらいなラスティックスタイルのおしゃれな主寝室 (石材の暖炉まわり、コーナー設置型暖炉、白い壁、コンクリートの床)
ニューヨークにある中くらいなラスティックスタイルのおしゃれな主寝室 (石材の暖炉まわり、コーナー設置型暖炉、白い壁、コンクリートの床)

Steve Tague
他の地域にある広いコンテンポラリースタイルのおしゃれな主寝室 (グレーの壁、コンクリートの床、金属の暖炉まわり、コーナー設置型暖炉)
他の地域にある広いコンテンポラリースタイルのおしゃれな主寝室 (グレーの壁、コンクリートの床、金属の暖炉まわり、コーナー設置型暖炉)

Photo by Roehner + Ryan
フェニックスにあるカントリー風のおしゃれな主寝室 (白い壁、コンクリートの床、コーナー設置型暖炉、石材の暖炉まわり、グレーの床、三角天井)
フェニックスにあるカントリー風のおしゃれな主寝室 (白い壁、コンクリートの床、コーナー設置型暖炉、石材の暖炉まわり、グレーの床、三角天井)
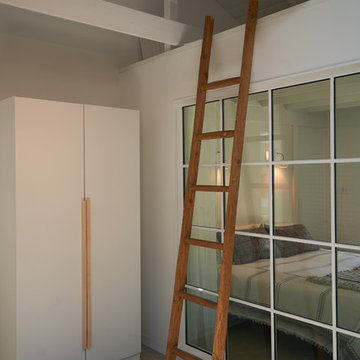
The bedroom has a loft above accessed with a ladder. There's plenty of storage above bedroom loft. The full height windows from Pella was upcycled, purchased from Craigslist, and painted white to match the interiors,
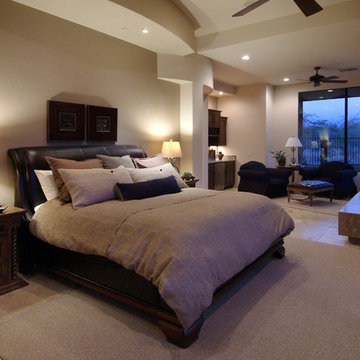
フェニックスにある広いサンタフェスタイルのおしゃれな主寝室 (石材の暖炉まわり、コーナー設置型暖炉、ベージュの壁、トラバーチンの床、茶色い床) のインテリア

Extensive valley and mountain views inspired the siting of this simple L-shaped house that is anchored into the landscape. This shape forms an intimate courtyard with the sweeping views to the south. Looking back through the entry, glass walls frame the view of a significant mountain peak justifying the plan skew.
The circulation is arranged along the courtyard in order that all the major spaces have access to the extensive valley views. A generous eight-foot overhang along the southern portion of the house allows for sun shading in the summer and passive solar gain during the harshest winter months. The open plan and generous window placement showcase views throughout the house. The living room is located in the southeast corner of the house and cantilevers into the landscape affording stunning panoramic views.
Project Year: 2012
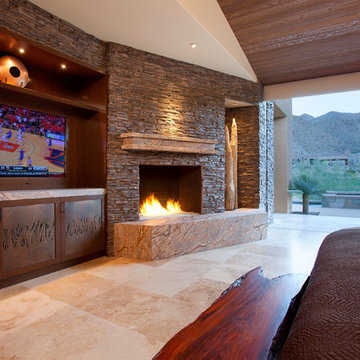
The Master bedroom was a certain highlight of this clients home. a custom built headboard featured back lit slate with glass.
他の地域にある巨大なコンテンポラリースタイルのおしゃれな主寝室 (茶色い壁、トラバーチンの床、石材の暖炉まわり、コーナー設置型暖炉)
他の地域にある巨大なコンテンポラリースタイルのおしゃれな主寝室 (茶色い壁、トラバーチンの床、石材の暖炉まわり、コーナー設置型暖炉)
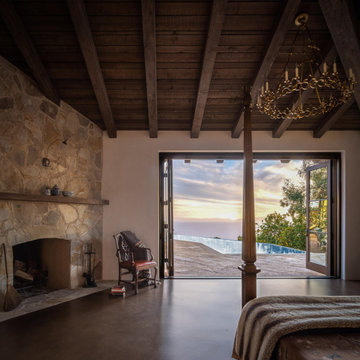
The fireplace anchors the corner of this rustic and refined room allowing the view to expand out to the horizon.
ロサンゼルスにある広いラスティックスタイルのおしゃれな主寝室 (白い壁、コンクリートの床、石材の暖炉まわり、茶色い床、コーナー設置型暖炉、表し梁)
ロサンゼルスにある広いラスティックスタイルのおしゃれな主寝室 (白い壁、コンクリートの床、石材の暖炉まわり、茶色い床、コーナー設置型暖炉、表し梁)
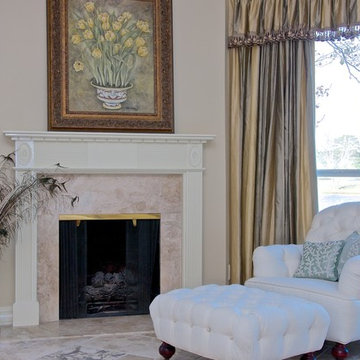
The curtains conveyed with the home, so the goal was to neutralize them as much as possible. A white upholstered chair and accents that showcased the soft metallic tones achieved this look. Home Staging by Melissa Marro, Rave ReViews Home Staging, St Augustine, FL. Photos by Wally Sears Photography.
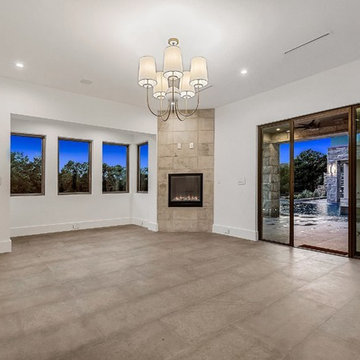
ソルトレイクシティにある中くらいなコンテンポラリースタイルのおしゃれな主寝室 (白い壁、コンクリートの床、コーナー設置型暖炉、タイルの暖炉まわり、茶色い床) のインテリア
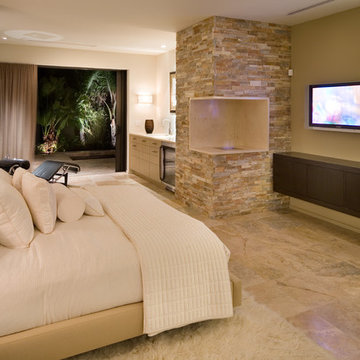
Amaryllis is almost beyond description; the entire back of the home opens seamlessly to a gigantic covered entertainment lanai and can only be described as a visual testament to the indoor/outdoor aesthetic which is commonly a part of our designs. This home includes four bedrooms, six full bathrooms, and two half bathrooms. Additional features include a theatre room, a separate private spa room near the swimming pool, a very large open kitchen, family room, and dining spaces that coupled with a huge master suite with adjacent flex space. The bedrooms and bathrooms upstairs flank a large entertaining space which seamlessly flows out to the second floor lounge balcony terrace. Outdoor entertaining will not be a problem in this home since almost every room on the first floor opens to the lanai and swimming pool. 4,516 square feet of air conditioned space is enveloped in the total square footage of 6,417 under roof area.
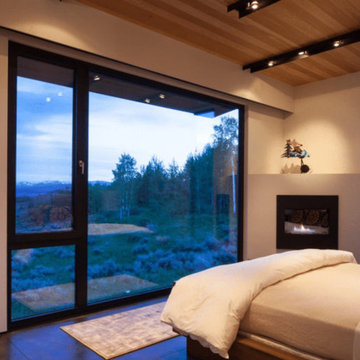
他の地域にある中くらいなコンテンポラリースタイルのおしゃれな寝室 (ベージュの壁、コンクリートの床、コーナー設置型暖炉、漆喰の暖炉まわり、茶色い床) のレイアウト
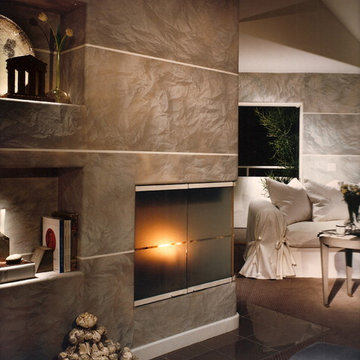
In this master bedroom we installed hand made parchment wallpaper throughout the bedroom and bathroom. The 24" panels are installed with 1/2" space to accentuate the horizontal pattern. The line is continued with etched glass doors on the fireplace.
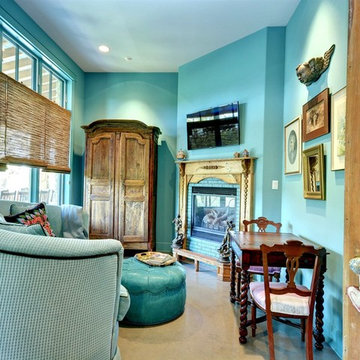
John Siemering Homes. Custom Home Builder in Austin, TX
オースティンにある中くらいなエクレクティックスタイルのおしゃれな主寝室 (青い壁、コンクリートの床、コーナー設置型暖炉、レンガの暖炉まわり、グレーの床) のインテリア
オースティンにある中くらいなエクレクティックスタイルのおしゃれな主寝室 (青い壁、コンクリートの床、コーナー設置型暖炉、レンガの暖炉まわり、グレーの床) のインテリア
寝室 (コーナー設置型暖炉、コンクリートの床、リノリウムの床、トラバーチンの床) の写真
1
