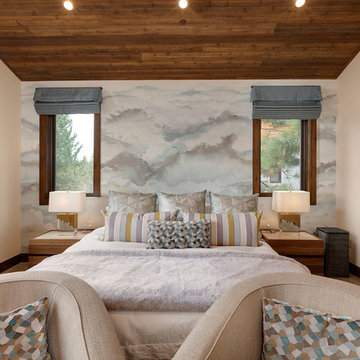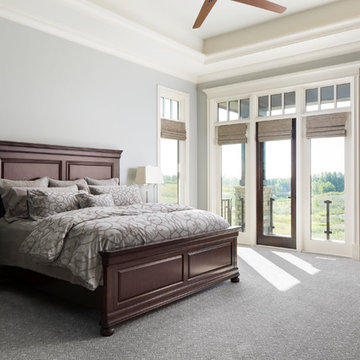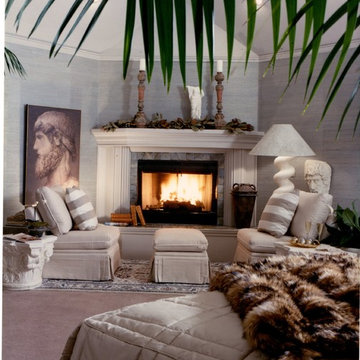寝室 (コーナー設置型暖炉、木材の暖炉まわり、カーペット敷き、大理石の床) の写真
絞り込み:
資材コスト
並び替え:今日の人気順
写真 1〜20 枚目(全 68 枚)
1/5
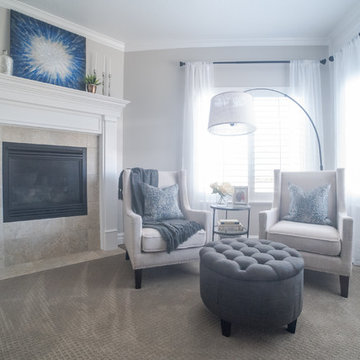
LABUERVENICH PHOTOGRAPHY
ソルトレイクシティにある広いトランジショナルスタイルのおしゃれな主寝室 (グレーの壁、カーペット敷き、コーナー設置型暖炉、木材の暖炉まわり) のインテリア
ソルトレイクシティにある広いトランジショナルスタイルのおしゃれな主寝室 (グレーの壁、カーペット敷き、コーナー設置型暖炉、木材の暖炉まわり) のインテリア

Rooted in a blend of tradition and modernity, this family home harmonizes rich design with personal narrative, offering solace and gathering for family and friends alike.
In the primary bedroom suite, tranquility reigns supreme. The custom king bed with its delicately curved headboard promises serene nights, complemented by modern touches like the sleek console and floating shelves. Amidst this serene backdrop lies a captivating portrait with a storied past, salvaged from a 1920s mansion fire. This artwork serves as more than decor; it's a bridge between past and present, enriching the room with historical depth and artistic allure.
Project by Texas' Urbanology Designs. Their North Richland Hills-based interior design studio serves Dallas, Highland Park, University Park, Fort Worth, and upscale clients nationwide.
For more about Urbanology Designs see here:
https://www.urbanologydesigns.com/
To learn more about this project, see here: https://www.urbanologydesigns.com/luxury-earthen-inspired-home-dallas
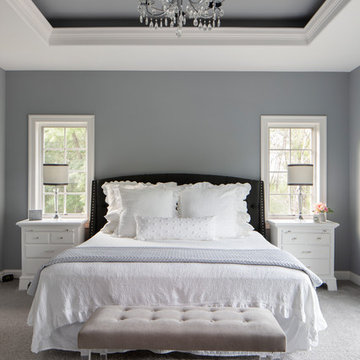
Trey ceiling painted the same Network Grey color of the walls is accented by the white painted crown and millwork. The Lights of Distinction chandelair and painted wood fireplace mantel adds the romance to this Master Bedroom.
Full patio door allows walk out onto outdoor deck and the sun to shine in. (Ryan Hainey)
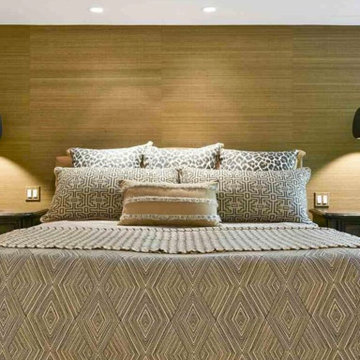
サンルイスオビスポにある広いトランジショナルスタイルのおしゃれな主寝室 (マルチカラーの壁、カーペット敷き、コーナー設置型暖炉、木材の暖炉まわり、グレーの床) のインテリア
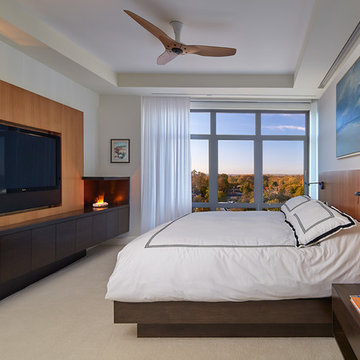
In the master bedroom, customizations include a custom headboard and bed foundation with night stands, and the wall panel and cabinet to house the TV.
Photography: Anice Hoachlander, Hoachlander Davis Photography
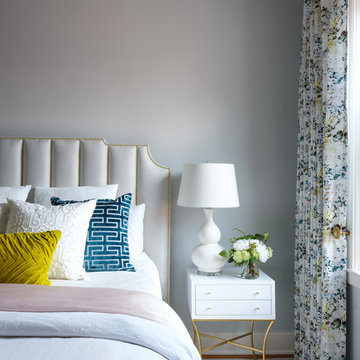
ワシントンD.C.にある中くらいなトランジショナルスタイルのおしゃれな客用寝室 (青い壁、カーペット敷き、コーナー設置型暖炉、木材の暖炉まわり、ベージュの床) のレイアウト
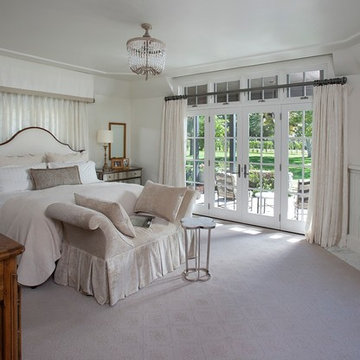
Dino Tonn & Michael Baxter
フェニックスにある中くらいなトラディショナルスタイルのおしゃれな主寝室 (白い壁、カーペット敷き、コーナー設置型暖炉、木材の暖炉まわり) のレイアウト
フェニックスにある中くらいなトラディショナルスタイルのおしゃれな主寝室 (白い壁、カーペット敷き、コーナー設置型暖炉、木材の暖炉まわり) のレイアウト
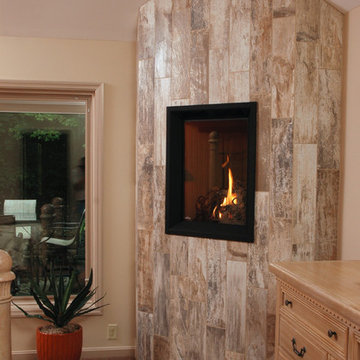
Neal's Design Remodel
シンシナティにある中くらいなトランジショナルスタイルのおしゃれな主寝室 (ベージュの壁、カーペット敷き、コーナー設置型暖炉、木材の暖炉まわり)
シンシナティにある中くらいなトランジショナルスタイルのおしゃれな主寝室 (ベージュの壁、カーペット敷き、コーナー設置型暖炉、木材の暖炉まわり)
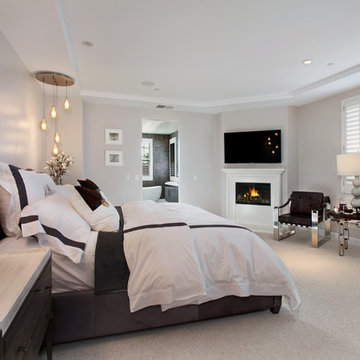
ロサンゼルスにある中くらいなモダンスタイルのおしゃれな主寝室 (ベージュの壁、カーペット敷き、コーナー設置型暖炉、木材の暖炉まわり) のレイアウト
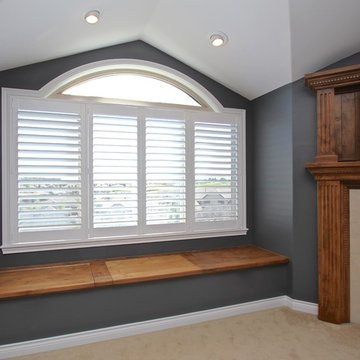
White wood shutter
Arch window
Finishing Touches
デンバーにある広いトランジショナルスタイルのおしゃれな主寝室 (青い壁、カーペット敷き、コーナー設置型暖炉、木材の暖炉まわり、ベージュの床) のインテリア
デンバーにある広いトランジショナルスタイルのおしゃれな主寝室 (青い壁、カーペット敷き、コーナー設置型暖炉、木材の暖炉まわり、ベージュの床) のインテリア
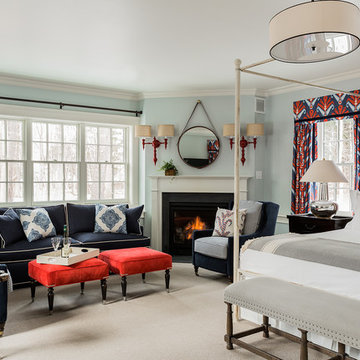
Historical meets traditional in this Lexington inn's 22 room update/remodel. Robin oversaw the project entirely, from interior architecture to choosing the butter knives in the Inn’s restaurant. Named twice to Travel + Leisure’s “Top 100 Hotels in the World”, the project’s standout interior design continue to help earn the Inn and its upscale restaurant international accolades.
Photo credit: Michael J. Lee Photography
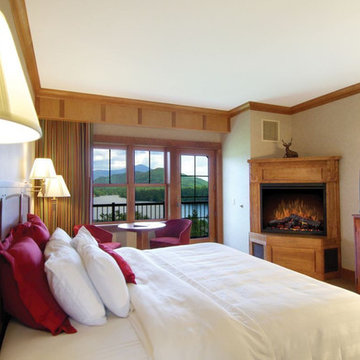
The 30" plug-in electric firebox offers a 120 volt plug-in firebox with thermostat controlled fan-forced heat. The pulsating embers and LED inner glow logs molded from real wood logs for incredible realism with patented electric flame technology. The firebox includes the Purifire™ air treatment system filters airborne allergens and particulates.
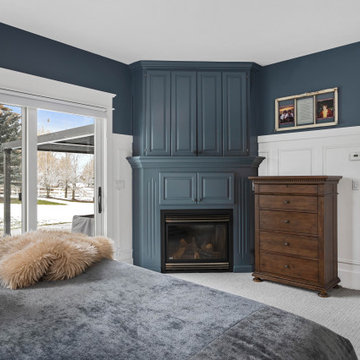
Primary Bedroom
他の地域にある広いトラディショナルスタイルのおしゃれな主寝室 (青い壁、カーペット敷き、コーナー設置型暖炉、木材の暖炉まわり、グレーの床、羽目板の壁) のインテリア
他の地域にある広いトラディショナルスタイルのおしゃれな主寝室 (青い壁、カーペット敷き、コーナー設置型暖炉、木材の暖炉まわり、グレーの床、羽目板の壁) のインテリア
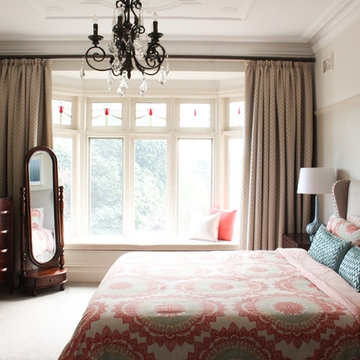
GDP Interior Design assisted this client to put finishing touches in their Lounge and Master Bedroom areas. We tied in their existing finishes and preferred colourings, to suit the grandeur of this beautifully detailed owner built home.
Design & Styling: Giulianna del Popolo
Photo: Giulianna del Popolo
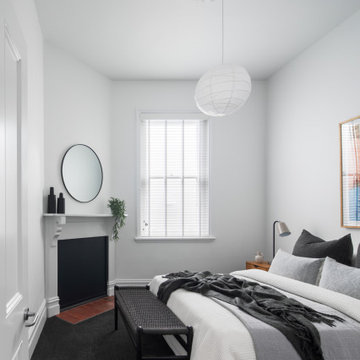
Bedroom
メルボルンにあるヴィクトリアン調のおしゃれな寝室 (白い壁、カーペット敷き、コーナー設置型暖炉、木材の暖炉まわり、黒い床) のレイアウト
メルボルンにあるヴィクトリアン調のおしゃれな寝室 (白い壁、カーペット敷き、コーナー設置型暖炉、木材の暖炉まわり、黒い床) のレイアウト
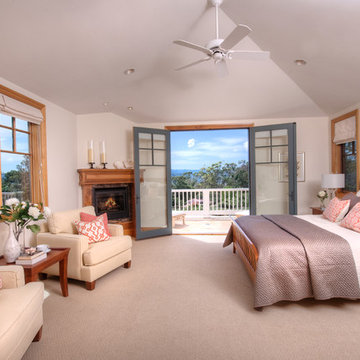
On a private over 2.5 acre knoll overlooking San Francisco Bay is one of the exceptional properties of Marin. Built in 2004, this over 5,000 sq. ft Craftsman features 5 Bedrooms and 4.5 Baths. Truly a trophy property, it seamlessly combines the warmth of traditional design with contemporary function. Mt. Tamalpais and bay vistas abound from the large bluestone patio with built-in barbecue overlooking the sparkling pool and spa. Prolific native landscaping surrounds a generous lawn with meandering pathways and secret, tranquil garden hideaways. This special property offers gracious amenities both indoors and out in a resort-like atmosphere. This thoughtfully designed home takes in spectacular views from every window. The two story entry leads to formal and informal rooms with ten foot ceilings plus a vaulted panel ceiling in the family room. Natural stone, rich woods and top-line appliances are featured throughout. There is a 1,000 bottle wine cellar with tasting area. Located in the highly desirable and picturesque Country Club area, the property is near boating, hiking, biking, great shopping, fine dining and award-winning schools. There is easy access to Highway 101, San Francisco and entire Bay Area.
寝室 (コーナー設置型暖炉、木材の暖炉まわり、カーペット敷き、大理石の床) の写真
1
