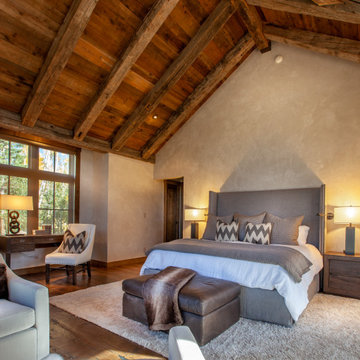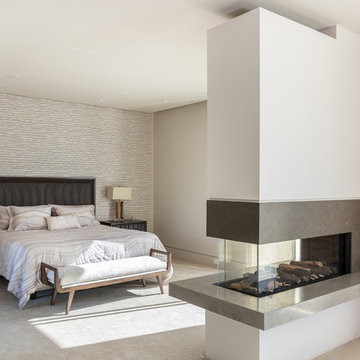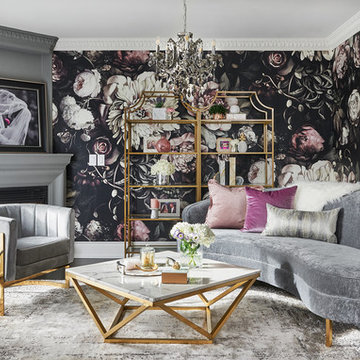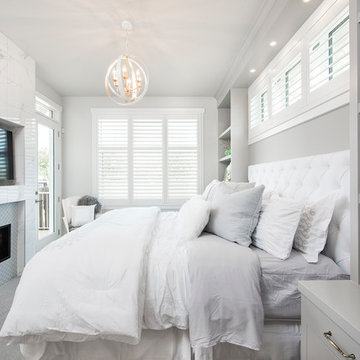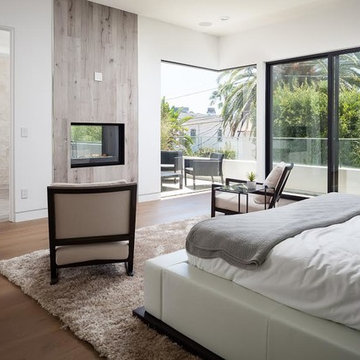寝室 (コーナー設置型暖炉、両方向型暖炉、カーペット敷き、濃色無垢フローリング、リノリウムの床) の写真
絞り込み:
資材コスト
並び替え:今日の人気順
写真 1〜20 枚目(全 2,095 枚)

Minimalist Mountainside - Master Suite
Mark Boisclair Photography
フェニックスにあるコンテンポラリースタイルのおしゃれな主寝室 (白い壁、濃色無垢フローリング、石材の暖炉まわり、両方向型暖炉、照明) のレイアウト
フェニックスにあるコンテンポラリースタイルのおしゃれな主寝室 (白い壁、濃色無垢フローリング、石材の暖炉まわり、両方向型暖炉、照明) のレイアウト
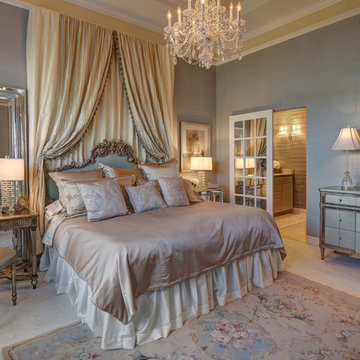
master bedroom, bed canopy, bed drapery, window drapery, chandelier, accent molding, accent crown,
The window view is of the many townhomes below the ridge and adding the sheer cafe curtains blurred the view while allowing the beautiful blue sky and distant mountain ridge be the focal. Using the client's existing chandelier that was once inthe dining room of her preivous home added the right elegant touch to this bedroom. the 12 ft ceilings needed a defination so we added additional molding avoe the window to accent a paint color that we also used in the ceilign tray center. upholtered headboard adds more elegance to this soft dreamy master bedroom. Lastly, we altered the existing drapery from her previous residence because she loved the fabric and didn't want to waste it and made the bed canopy and drapery by adding an accent fabric. The door to the bathroom was a problem so we designed a hidden hardware rolling door instead of a sliding barn door. its is perfect and we added mirror in the side lights to reflect the view while providing privacy for the bathroom.
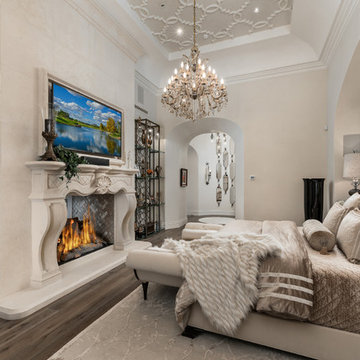
World Renowned Luxury Home Builder Fratantoni Luxury Estates built these beautiful Fireplaces! They build homes for families all over the country in any size and style. They also have in-house Architecture Firm Fratantoni Design and world-class interior designer Firm Fratantoni Interior Designers! Hire one or all three companies to design, build and or remodel your home!
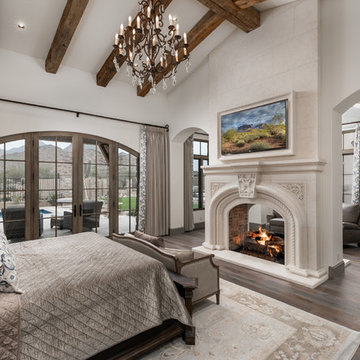
Beautiful double sided fireplace with custom mantle and intricate stone design.
フェニックスにある巨大なシャビーシック調のおしゃれな主寝室 (ベージュの壁、濃色無垢フローリング、両方向型暖炉、石材の暖炉まわり、茶色い床) のインテリア
フェニックスにある巨大なシャビーシック調のおしゃれな主寝室 (ベージュの壁、濃色無垢フローリング、両方向型暖炉、石材の暖炉まわり、茶色い床) のインテリア

Sitting aside the slopes of Windham Ski Resort in the Catskills, this is a stunning example of what happens when everything gels — from the homeowners’ vision, the property, the design, the decorating, and the workmanship involved throughout.
An outstanding finished home materializes like a complex magic trick. You start with a piece of land and an undefined vision. Maybe you know it’s a timber frame, maybe not. But soon you gather a team and you have this wide range of inter-dependent ideas swirling around everyone’s heads — architects, engineers, designers, decorators — and like alchemy you’re just not 100% sure that all the ingredients will work. And when they do, you end up with a home like this.
The architectural design and engineering is based on our versatile Olive layout. Our field team installed the ultra-efficient shell of Insulspan SIP wall and roof panels, local tradesmen did a great job on the rest.
And in the end the homeowners made us all look like first-ballot-hall-of-famers by commissioning Design Bar by Kathy Kuo for the interior design.
Doesn’t hurt to send the best photographer we know to capture it all. Pics from Kim Smith Photo.
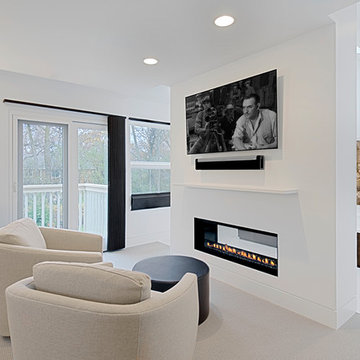
Master suite sitting area with 2 sided fireplace open to bath. Norman Sizemore- Photographer
シカゴにある広いコンテンポラリースタイルのおしゃれな主寝室 (白い壁、カーペット敷き、両方向型暖炉、漆喰の暖炉まわり、ベージュの床)
シカゴにある広いコンテンポラリースタイルのおしゃれな主寝室 (白い壁、カーペット敷き、両方向型暖炉、漆喰の暖炉まわり、ベージュの床)
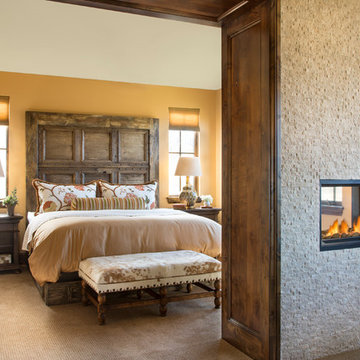
Designer: Cheryl Scarlet, Design Transformations Inc.
Builder: Paragon Homes
Photography: Kimberly Gavin
デンバーにある広い地中海スタイルのおしゃれな主寝室 (カーペット敷き、タイルの暖炉まわり、両方向型暖炉)
デンバーにある広い地中海スタイルのおしゃれな主寝室 (カーペット敷き、タイルの暖炉まわり、両方向型暖炉)
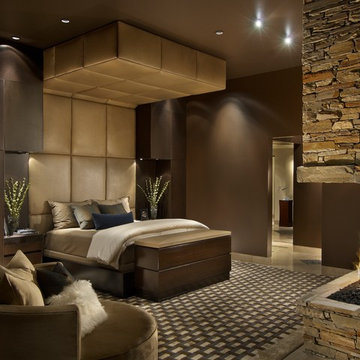
Rich earthy tones, and bringing in the exterior ledgestone to this master bedroom give it a strong, desert presence. The round swiveling chase gives a perfect place to enjoy the pocketing window walls in the corner (not shown) which open up to the pool patio and beautiful distant views.
Photography: Mark Boisclair

This project was executed remotely in close collaboration with the client. The primary bedroom actually had an unusual dilemma in that it had too many windows, making furniture placement awkward and difficult. We converted one wall of windows into a full corner-to-corner drapery wall, creating a beautiful and soft backdrop for their bed. We also designed a little boy’s nursery to welcome their first baby boy.
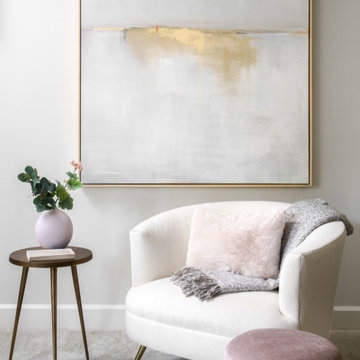
This master bedroom retreat got a dose of glam! Previously a dark, dreary room, we added softness with blush tones, warm gold, and a luxe navy velvet upholstered bed. Combining multiple textures of velvet, grasscloth, linen, fur, glass, wood, and metal - this bedroom exudes comfort and style.
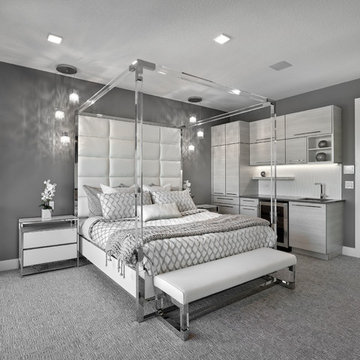
Spacious bedroom with built in cabinets, beverage fridge and sink.
エドモントンにある広いコンテンポラリースタイルのおしゃれな主寝室 (グレーの壁、カーペット敷き、両方向型暖炉、グレーの床、石材の暖炉まわり)
エドモントンにある広いコンテンポラリースタイルのおしゃれな主寝室 (グレーの壁、カーペット敷き、両方向型暖炉、グレーの床、石材の暖炉まわり)
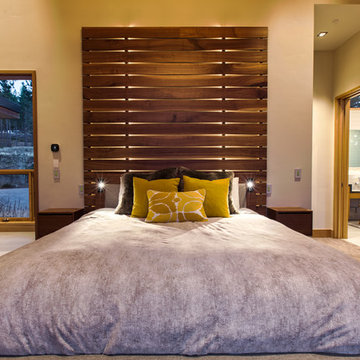
A custom designed and built master bed and nightstands makes this master bedroom unique. Reading lights are integrated into the headboard and the secondary tall headboard is backlit with LED strip lighting. The bed and nightstands were designed by Emily Roose and architect Keith Kelly of Kelly and Stone Architects.
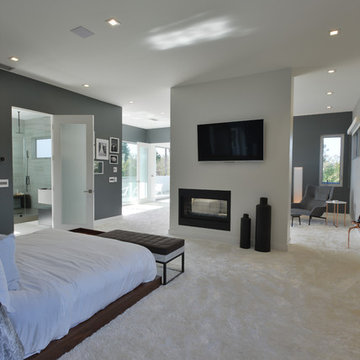
Modern design by Alberto Juarez and Darin Radac of Novum Architecture in Los Angeles.
ロサンゼルスにある広いモダンスタイルのおしゃれな主寝室 (グレーの壁、カーペット敷き、金属の暖炉まわり、両方向型暖炉) のレイアウト
ロサンゼルスにある広いモダンスタイルのおしゃれな主寝室 (グレーの壁、カーペット敷き、金属の暖炉まわり、両方向型暖炉) のレイアウト

This homage to prairie style architecture located at The Rim Golf Club in Payson, Arizona was designed for owner/builder/landscaper Tom Beck.
This home appears literally fastened to the site by way of both careful design as well as a lichen-loving organic material palatte. Forged from a weathering steel roof (aka Cor-Ten), hand-formed cedar beams, laser cut steel fasteners, and a rugged stacked stone veneer base, this home is the ideal northern Arizona getaway.
Expansive covered terraces offer views of the Tom Weiskopf and Jay Morrish designed golf course, the largest stand of Ponderosa Pines in the US, as well as the majestic Mogollon Rim and Stewart Mountains, making this an ideal place to beat the heat of the Valley of the Sun.
Designing a personal dwelling for a builder is always an honor for us. Thanks, Tom, for the opportunity to share your vision.
Project Details | Northern Exposure, The Rim – Payson, AZ
Architect: C.P. Drewett, AIA, NCARB, Drewett Works, Scottsdale, AZ
Builder: Thomas Beck, LTD, Scottsdale, AZ
Photographer: Dino Tonn, Scottsdale, AZ
寝室 (コーナー設置型暖炉、両方向型暖炉、カーペット敷き、濃色無垢フローリング、リノリウムの床) の写真
1

