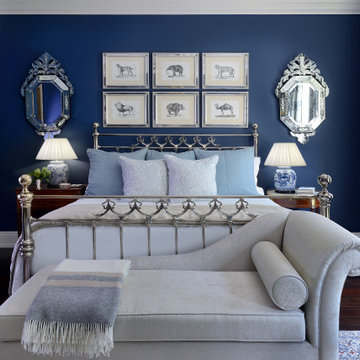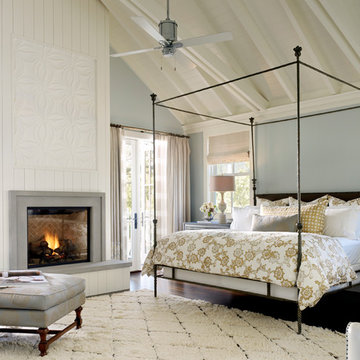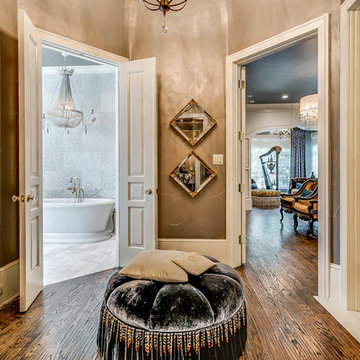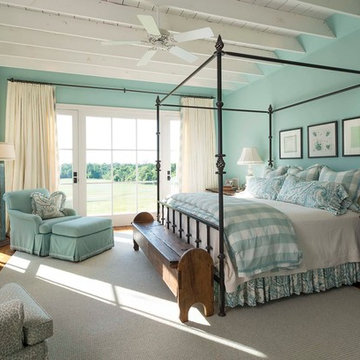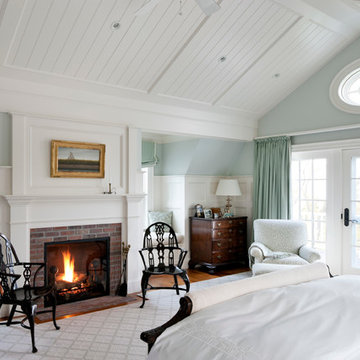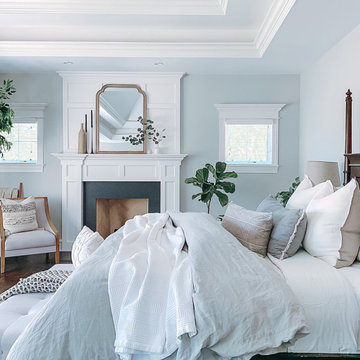寝室 (コーナー設置型暖炉、標準型暖炉、青い壁) の写真
並び替え:今日の人気順
写真 1〜20 枚目(全 1,813 枚)
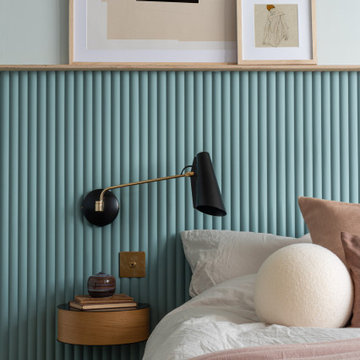
Space was at a premium in this 1930s bedroom refurbishment, so textured panelling was used to create a headboard no deeper than the skirting, while bespoke birch ply storage makes use of every last millimeter of space.
The circular cut-out handles take up no depth while relating to the geometry of the lamps and mirror.
Muted blues, & and plaster pink create a calming backdrop for the rich mustard carpet, brick zellige tiles and petrol velvet curtains.
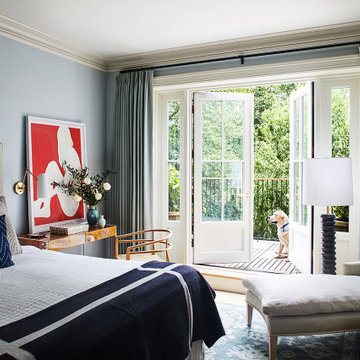
This Cobble Hill Brownstone for a family of five is a fun and captivating design, the perfect blend of the wife’s love of English country style and the husband’s preference for modern. The young power couple, her the co-founder of Maisonette and him an investor, have three children and a dog, requiring that all the surfaces, finishes and, materials used throughout the home are both beautiful and durable to make every room a carefree space the whole family can enjoy.
The primary design challenge for this project was creating both distinct places for the family to live their day to day lives and also a whole floor dedicated to formal entertainment. The clients entertain large dinners on a monthly basis as part of their profession. We solved this by adding an extension on the Garden and Parlor levels. This allowed the Garden level to function as the daily family operations center and the Parlor level to be party central. The kitchen on the garden level is large enough to dine in and accommodate a large catering crew.
On the parlor level, we created a large double parlor in the front of the house; this space is dedicated to cocktail hour and after-dinner drinks. The rear of the parlor is a spacious formal dining room that can seat up to 14 guests. The middle "library" space contains a bar and facilitates access to both the front and rear rooms; in this way, it can double as a staging area for the parties.
The remaining three floors are sleeping quarters for the family and frequent out of town guests. Designing a row house for private and public functions programmatically returns the building to a configuration in line with its original design.
This project was published in Architectural Digest.
Photography by Sam Frost
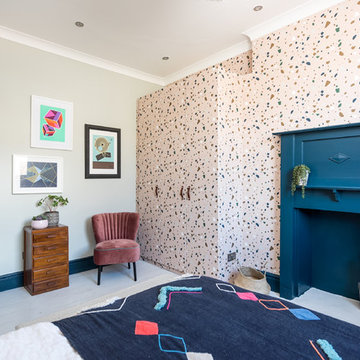
Caitlin Mogridge
ロンドンにある中くらいなコンテンポラリースタイルのおしゃれな客用寝室 (青い壁、塗装フローリング、標準型暖炉、木材の暖炉まわり、白い床) のレイアウト
ロンドンにある中くらいなコンテンポラリースタイルのおしゃれな客用寝室 (青い壁、塗装フローリング、標準型暖炉、木材の暖炉まわり、白い床) のレイアウト
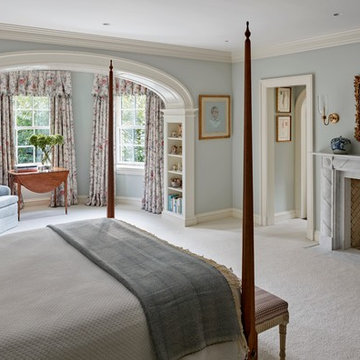
Robert Benson For Charles Hilton Architects
From grand estates, to exquisite country homes, to whole house renovations, the quality and attention to detail of a "Significant Homes" custom home is immediately apparent. Full time on-site supervision, a dedicated office staff and hand picked professional craftsmen are the team that take you from groundbreaking to occupancy. Every "Significant Homes" project represents 45 years of luxury homebuilding experience, and a commitment to quality widely recognized by architects, the press and, most of all....thoroughly satisfied homeowners. Our projects have been published in Architectural Digest 6 times along with many other publications and books. Though the lion share of our work has been in Fairfield and Westchester counties, we have built homes in Palm Beach, Aspen, Maine, Nantucket and Long Island.

Master bedroom retreat designed for an existing client's vacation home just in time for the holidays. No details were overlooked to make this the perfect home away from home. Photo credit: Jeri Koegel Photography #beachbungalow #sophisticatedcoastal #fschumacher #drcsandiego #jaipur #lilyscustom #hunterdouglas #duolites #seagrass #wallcovering #novelfabrics #maxwellfabrics #theivyguild #jerikoegelphotography #coronadoisland
Jeri Koegel Photography
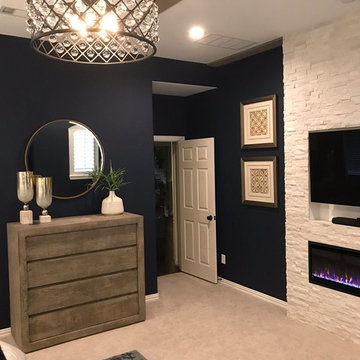
Complete master bedroom remodel with stacked stone fireplace, sliding barn door, swing arm wall sconces and rustic faux ceiling beams. New wall-wall carpet, transitional area rug, custom draperies, bedding and simple accessories help create a true master bedroom oasis.
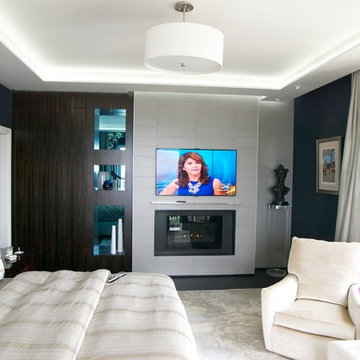
We created a warmer space by adding a ribbon fireplace surrounded with tile and accented with an ebony custom cabinet. The addition of a custom LED cove detail adds a great contemporary feel while maintaining function. Millwork accented with Blue smoked glass at the back of each shelf.
Punch Construction
We created a warmer space by adding a ribbon fireplace surrounded with tile and accented with an ebony custom cabinet.
The addition of a custom LED cove detail adds a great contemporary feel while maintaining function.
Punch Construction
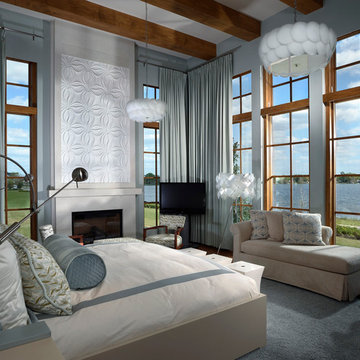
Joseph Lapeyra
オーランドにある広いコンテンポラリースタイルのおしゃれな主寝室 (青い壁、標準型暖炉、濃色無垢フローリング、コンクリートの暖炉まわり、茶色い床) のインテリア
オーランドにある広いコンテンポラリースタイルのおしゃれな主寝室 (青い壁、標準型暖炉、濃色無垢フローリング、コンクリートの暖炉まわり、茶色い床) のインテリア

Incredible Bridle Trails Modern Farmhouse master bedroom. This primary suite checks all the boxes with its Benjamin Moore Hale Navy accent paint, jumbo shiplap millwork, fireplace, white oak flooring, and built-in desk and wet bar. The vaulted ceiling and stained beam are the perfect compliment to the canopy bed and large sputnik chandelier by Capital Lighting.
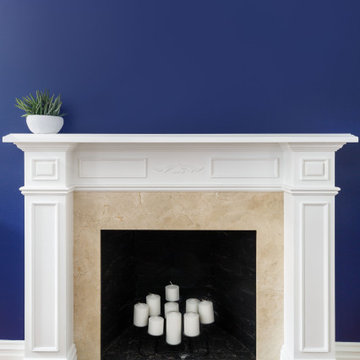
This is the bedroom fireplace, we cleaned it up and painted it an accent blue to coordinate with the wallpaper. We kept the mantle simple in styling with just a succulent for now. Its an ongoing battle between TV and art… lets see what wins.
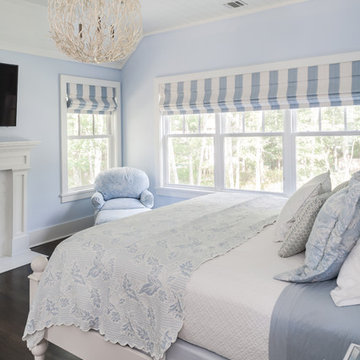
Sequined Asphalt Studios
ニューヨークにある中くらいなビーチスタイルのおしゃれな主寝室 (青い壁、濃色無垢フローリング、標準型暖炉) のインテリア
ニューヨークにある中くらいなビーチスタイルのおしゃれな主寝室 (青い壁、濃色無垢フローリング、標準型暖炉) のインテリア
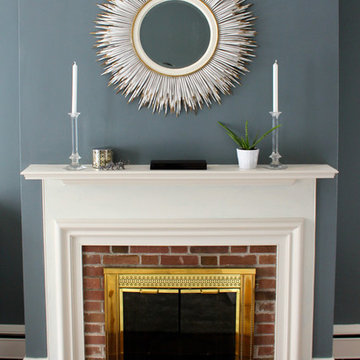
Master bedroom fireplace with porcupine quill sunburst mirror.
フィラデルフィアにある広いトランジショナルスタイルのおしゃれな主寝室 (青い壁、無垢フローリング、標準型暖炉、レンガの暖炉まわり)
フィラデルフィアにある広いトランジショナルスタイルのおしゃれな主寝室 (青い壁、無垢フローリング、標準型暖炉、レンガの暖炉まわり)
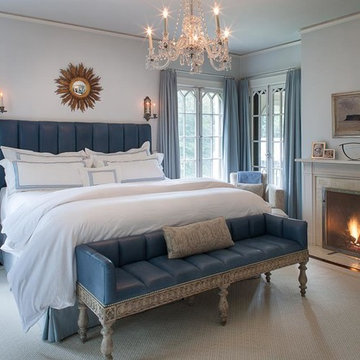
in conjunction with Renae Cohen Antiques and Interiors
ニューヨークにある中くらいなトラディショナルスタイルのおしゃれな主寝室 (青い壁、濃色無垢フローリング、標準型暖炉、レンガの暖炉まわり) のインテリア
ニューヨークにある中くらいなトラディショナルスタイルのおしゃれな主寝室 (青い壁、濃色無垢フローリング、標準型暖炉、レンガの暖炉まわり) のインテリア

Complete master bedroom remodel with stacked stone fireplace, sliding barn door, swing arm wall sconces and rustic faux ceiling beams. New wall-wall carpet, transitional area rug, custom draperies, bedding and simple accessories help create a true master bedroom oasis.
寝室 (コーナー設置型暖炉、標準型暖炉、青い壁) の写真
1
