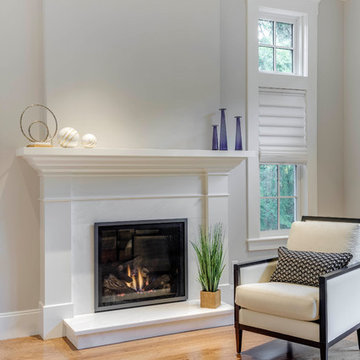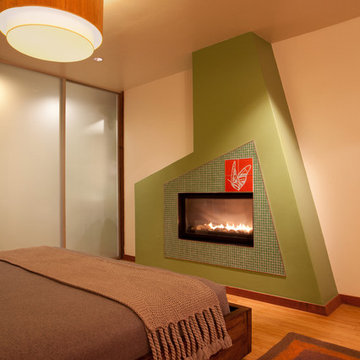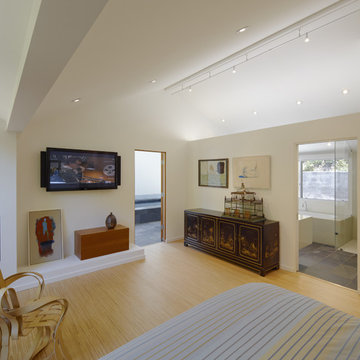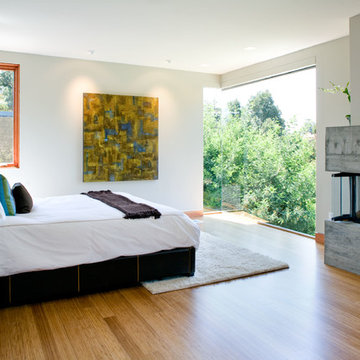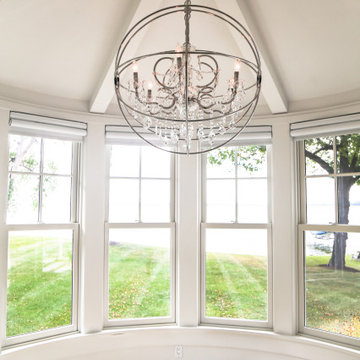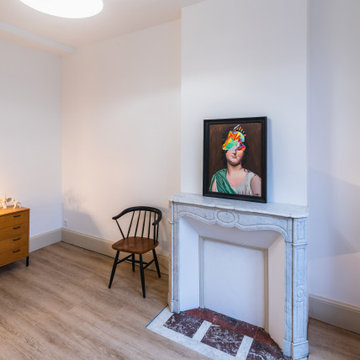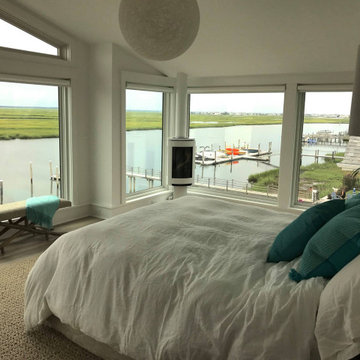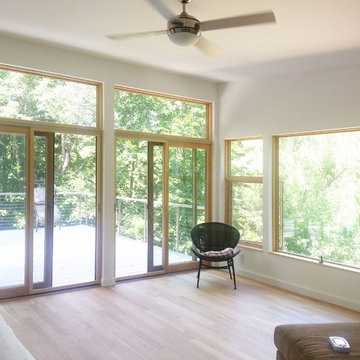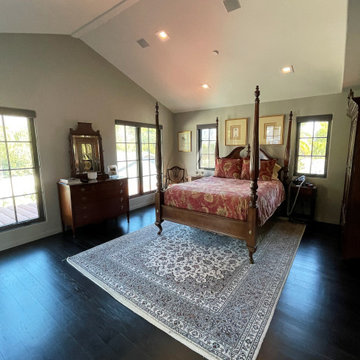寝室 (コーナー設置型暖炉、標準型暖炉、竹フローリング、リノリウムの床) の写真
絞り込み:
資材コスト
並び替え:今日の人気順
写真 1〜20 枚目(全 65 枚)
1/5
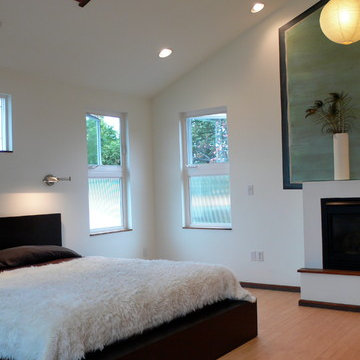
Thomas Story, Sunset Magazine
ロサンゼルスにある小さなビーチスタイルのおしゃれな主寝室 (白い壁、竹フローリング、標準型暖炉、漆喰の暖炉まわり) のインテリア
ロサンゼルスにある小さなビーチスタイルのおしゃれな主寝室 (白い壁、竹フローリング、標準型暖炉、漆喰の暖炉まわり) のインテリア
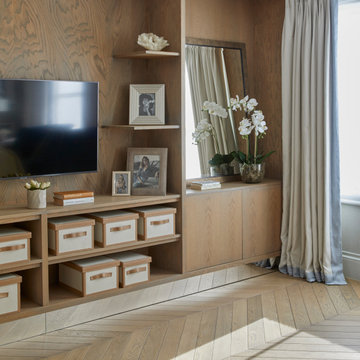
A historic London townhouse, redesigned by Rose Narmani Interiors.
ロンドンにある広いコンテンポラリースタイルのおしゃれな主寝室 (グレーの壁、竹フローリング、標準型暖炉、石材の暖炉まわり、ベージュの床、壁紙) のインテリア
ロンドンにある広いコンテンポラリースタイルのおしゃれな主寝室 (グレーの壁、竹フローリング、標準型暖炉、石材の暖炉まわり、ベージュの床、壁紙) のインテリア
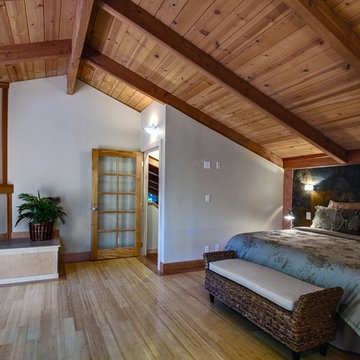
Part of a total home remodel in Santa Cruz, California, this contemporary style remodel features bamboo flooring, marble bathroom, with open entry, glass shower enclosure.
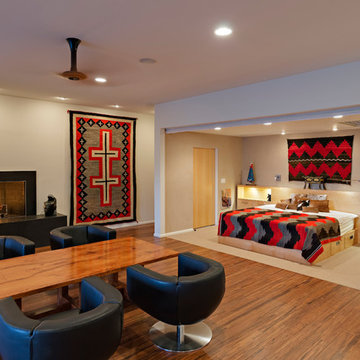
sitting area outside carpeted bed alcove (see "room within a room"
photo liam frederick
フェニックスにある広いコンテンポラリースタイルのおしゃれな主寝室 (竹フローリング、標準型暖炉、ベージュの壁、石材の暖炉まわり、茶色い床) のインテリア
フェニックスにある広いコンテンポラリースタイルのおしゃれな主寝室 (竹フローリング、標準型暖炉、ベージュの壁、石材の暖炉まわり、茶色い床) のインテリア
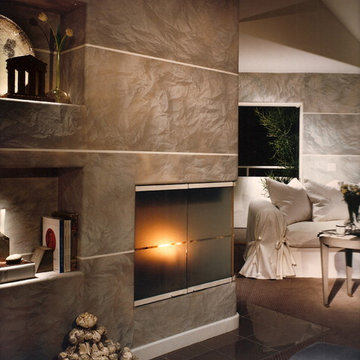
In this master bedroom we installed hand made parchment wallpaper throughout the bedroom and bathroom. The 24" panels are installed with 1/2" space to accentuate the horizontal pattern. The line is continued with etched glass doors on the fireplace.
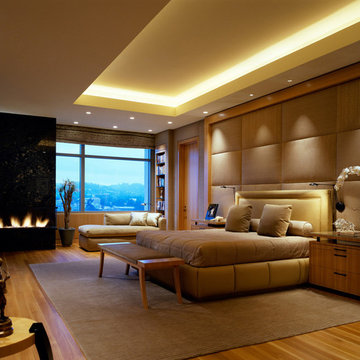
Work performed as Project Manager at Landry Design Group, Photography by Erhard Pfeiffer.
タンパにある広いコンテンポラリースタイルのおしゃれな主寝室 (ベージュの壁、竹フローリング、標準型暖炉、石材の暖炉まわり、ベージュの床) のインテリア
タンパにある広いコンテンポラリースタイルのおしゃれな主寝室 (ベージュの壁、竹フローリング、標準型暖炉、石材の暖炉まわり、ベージュの床) のインテリア
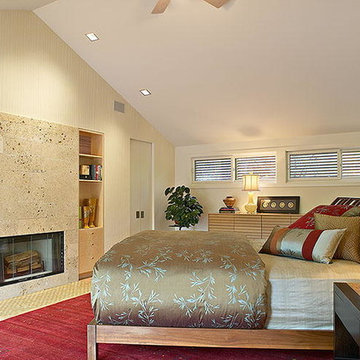
Open and airy relaxing getaway.
ニューヨークにある広いコンテンポラリースタイルのおしゃれな主寝室 (ベージュの壁、竹フローリング、標準型暖炉、石材の暖炉まわり、ベージュの床)
ニューヨークにある広いコンテンポラリースタイルのおしゃれな主寝室 (ベージュの壁、竹フローリング、標準型暖炉、石材の暖炉まわり、ベージュの床)
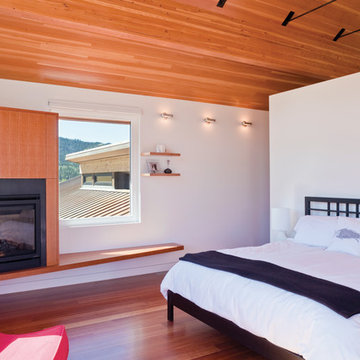
This house and guest house were designed with careful attention to siting, embracing the vistas to the surrounding landscape: the master bedroom’s windows frame views of Taylor Mountain to the east while the vast expanses of south and west facing glass engage the Big Hole Range from the open plan living/dining/kitchen area.
The main residence and guest house contain 4,850 sq ft of habitable space plus a two car garage. The palette of materials accentuates rich, natural materials including Montana moss rock, cedar siding, stained concrete floors; cherry doors and flooring; a cor-ten steel roof and custom steel fabrications.
Amenities include a steam shower, whirlpool jet bathtub, a photographic darkroom, custom cherry casework, motorized roller shades at the first floor living area, professional grade kitchen appliances, an exterior kitchen, extensive exterior concrete terraces with a stainless steel propane fire pit.
Project Year: 2009
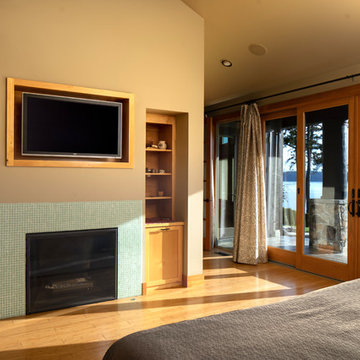
Master bedroom with terrace opening up to views of Saratoga Passage and Whidbey Island.
シアトルにある中くらいなエクレクティックスタイルのおしゃれな主寝室 (ベージュの壁、竹フローリング、標準型暖炉、タイルの暖炉まわり、茶色い床) のインテリア
シアトルにある中くらいなエクレクティックスタイルのおしゃれな主寝室 (ベージュの壁、竹フローリング、標準型暖炉、タイルの暖炉まわり、茶色い床) のインテリア
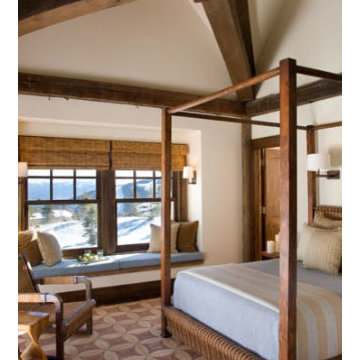
Gullens & Folotico
他の地域にある巨大なラスティックスタイルのおしゃれな主寝室 (ベージュの壁、竹フローリング、標準型暖炉、石材の暖炉まわり) のインテリア
他の地域にある巨大なラスティックスタイルのおしゃれな主寝室 (ベージュの壁、竹フローリング、標準型暖炉、石材の暖炉まわり) のインテリア
寝室 (コーナー設置型暖炉、標準型暖炉、竹フローリング、リノリウムの床) の写真
1
