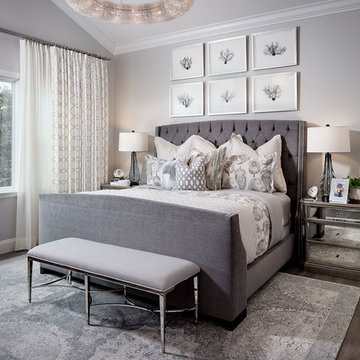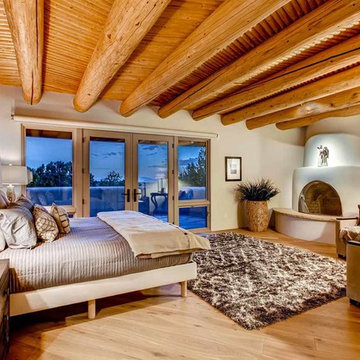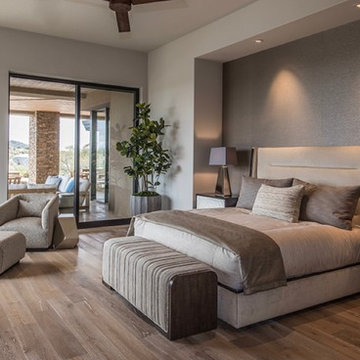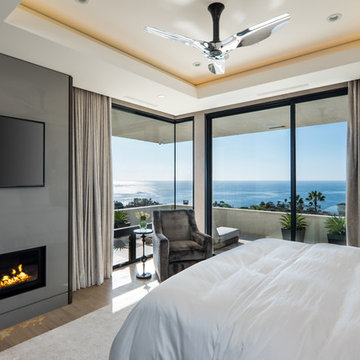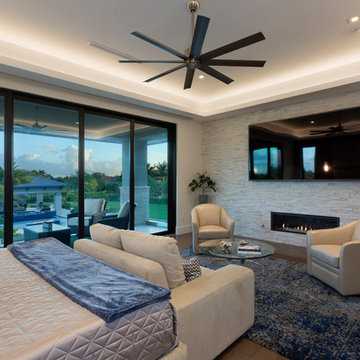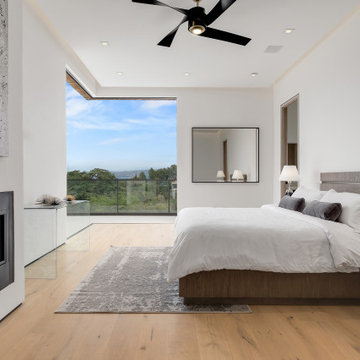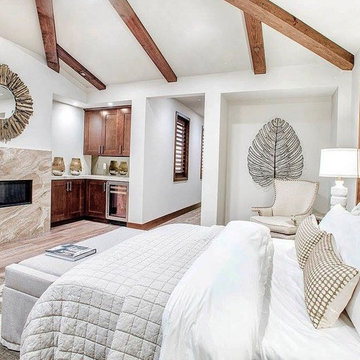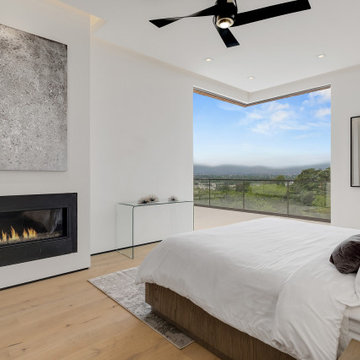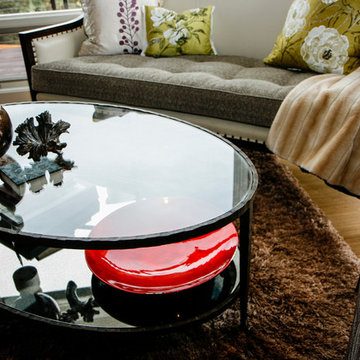広い寝室 (コーナー設置型暖炉、横長型暖炉、リノリウムの床、無垢フローリング) の写真
絞り込み:
資材コスト
並び替え:今日の人気順
写真 1〜20 枚目(全 344 枚)
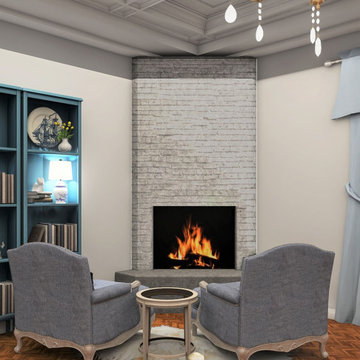
Sit back and relax near the fireplace - feels like a getaway.
ヒューストンにある広いトラディショナルスタイルのおしゃれな主寝室 (白い壁、無垢フローリング、コーナー設置型暖炉、石材の暖炉まわり、茶色い床、格子天井) のレイアウト
ヒューストンにある広いトラディショナルスタイルのおしゃれな主寝室 (白い壁、無垢フローリング、コーナー設置型暖炉、石材の暖炉まわり、茶色い床、格子天井) のレイアウト
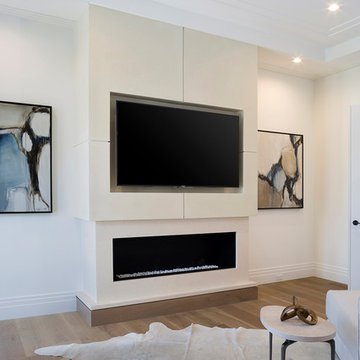
マイアミにある広いコンテンポラリースタイルのおしゃれな主寝室 (白い壁、無垢フローリング、横長型暖炉、漆喰の暖炉まわり、茶色い床) のインテリア
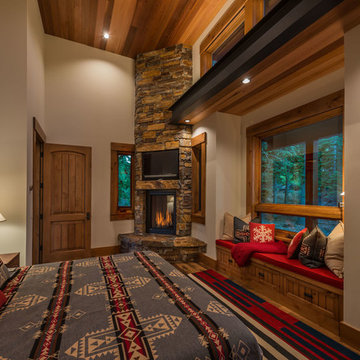
The large guest suite with private deck. Photos: Vance Fox
他の地域にある広いコンテンポラリースタイルのおしゃれな客用寝室 (ベージュの壁、無垢フローリング、コーナー設置型暖炉、石材の暖炉まわり、茶色い床)
他の地域にある広いコンテンポラリースタイルのおしゃれな客用寝室 (ベージュの壁、無垢フローリング、コーナー設置型暖炉、石材の暖炉まわり、茶色い床)
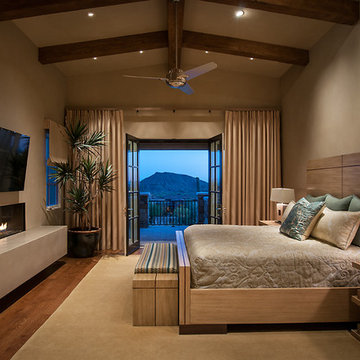
Mark Boisclair
フェニックスにある広いコンテンポラリースタイルのおしゃれな主寝室 (ベージュの壁、無垢フローリング、横長型暖炉、漆喰の暖炉まわり) のインテリア
フェニックスにある広いコンテンポラリースタイルのおしゃれな主寝室 (ベージュの壁、無垢フローリング、横長型暖炉、漆喰の暖炉まわり) のインテリア
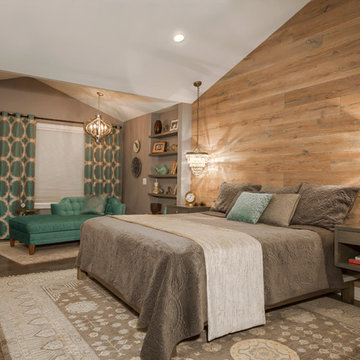
The dramatic angular ceiling and walls in the master bedroom called for eye-catching treatments. In the nook, by using contrasting colors on the walls and ceiling, the ceiling lines jump out. On the bedroom wall, the height is emphasized by a rustic wood accent wall. And the angeled fireplace wall received a glimmering tile in a harlequin pattern.
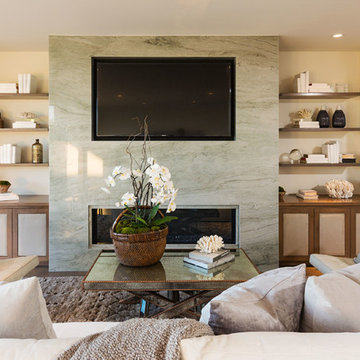
Erhard Pfeiffer
ロサンゼルスにある広いコンテンポラリースタイルのおしゃれな主寝室 (白い壁、無垢フローリング、横長型暖炉、石材の暖炉まわり) のレイアウト
ロサンゼルスにある広いコンテンポラリースタイルのおしゃれな主寝室 (白い壁、無垢フローリング、横長型暖炉、石材の暖炉まわり) のレイアウト
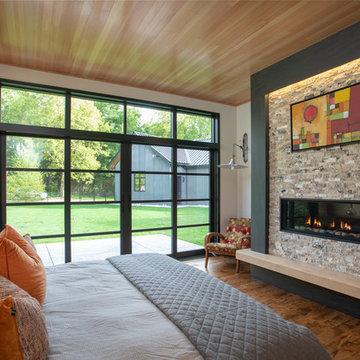
As written in Northern Home & Cottage by Elizabeth Edwards
Sara and Paul Matthews call their head-turning home, located in a sweet neighborhood just up the hill from downtown Petoskey, “a very human story.” Indeed it is. Sara and her husband, Paul, have a special-needs son as well as an energetic middle-school daughter. This home has an answer for everyone. Located down the street from the school, it is ideally situated for their daughter and a self-contained apartment off the great room accommodates all their son’s needs while giving his caretakers privacy—and the family theirs. The Matthews began the building process by taking their thoughts and
needs to Stephanie Baldwin and her team at Edgewater Design Group. Beyond the above considerations, they wanted their new home to be low maintenance and to stand out architecturally, “But not so much that anyone would complain that it didn’t work in our neighborhood,” says Sara. “We
were thrilled that Edgewater listened to us and were able to give us a unique-looking house that is meeting all our needs.” Lombardy LLC built this handsome home with Paul working alongside the construction crew throughout the project. The low maintenance exterior is a cutting-edge blend of stacked stone, black corrugated steel, black framed windows and Douglas fir soffits—elements that add up to an organic contemporary look. The use of black steel, including interior beams and the staircase system, lend an industrial vibe that is courtesy of the Matthews’ friend Dan Mello of Trimet Industries in Traverse City. The couple first met Dan, a metal fabricator, a number of years ago, right around the time they found out that their then two-year-old son would never be able to walk. After the couple explained to Dan that they couldn’t find a solution for a child who wasn’t big enough for a wheelchair, he designed a comfortable, rolling chair that was just perfect. They still use it. The couple’s gratitude for the chair resulted in a trusting relationship with Dan, so it was natural for them to welcome his talents into their home-building process. A maple floor finished to bring out all of its color-tones envelops the room in warmth. Alder doors and trim and a Doug fir ceiling reflect that warmth. Clearstory windows and floor-to-ceiling window banks fill the space with light—and with views of the spacious grounds that will
become a canvas for Paul, a retired landscaper. The couple’s vibrant art pieces play off against modernist furniture and lighting that is due to an inspired collaboration between Sara and interior designer Kelly Paulsen. “She was absolutely instrumental to the project,” Sara says. “I went through
two designers before I finally found Kelly.” The open clean-lined kitchen, butler’s pantry outfitted with a beverage center and Miele coffee machine (that allows guests to wait on themselves when Sara is cooking), and an outdoor room that centers around a wood-burning fireplace, all make for easy,
fabulous entertaining. A den just off the great room houses the big-screen television and Sara’s loom—
making for relaxing evenings of weaving, game watching and togetherness. Tourgoers will leave understanding that this house is everything great design should be. Form following function—and solving very human issues with soul-soothing style.
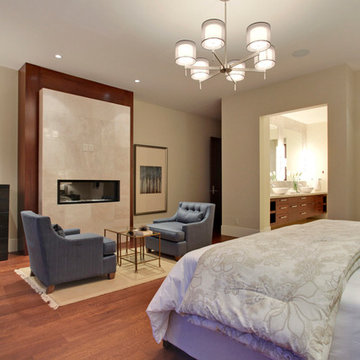
Built by Wolf Custom Homes
カルガリーにある広いモダンスタイルのおしゃれな主寝室 (ベージュの壁、無垢フローリング、横長型暖炉、タイルの暖炉まわり) のレイアウト
カルガリーにある広いモダンスタイルのおしゃれな主寝室 (ベージュの壁、無垢フローリング、横長型暖炉、タイルの暖炉まわり) のレイアウト
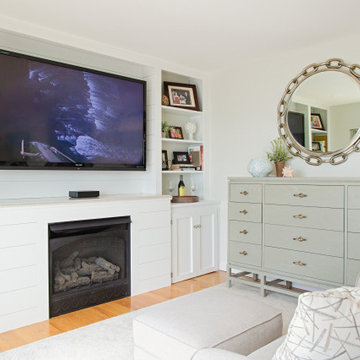
Both the master bedroom and guest room have fabulous views and the color selections reflect the colors from outside. Sandy beige from the beach, tranquil turquoise and blues from the water. Mirror mirror on the wall!!! The master has custom built ins around the gas fireplace that offer shelving for display, a coffee bar and beverage center...who wants to go downstairs for coffee or a glass of wine!!! Two steps from a spacious deck overlooking Long Island Sound and magical sunsets.
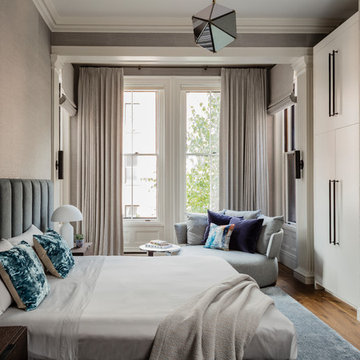
Photography by Michael J. Lee
ボストンにある広いコンテンポラリースタイルのおしゃれな主寝室 (グレーの壁、無垢フローリング、横長型暖炉、タイルの暖炉まわり) のインテリア
ボストンにある広いコンテンポラリースタイルのおしゃれな主寝室 (グレーの壁、無垢フローリング、横長型暖炉、タイルの暖炉まわり) のインテリア
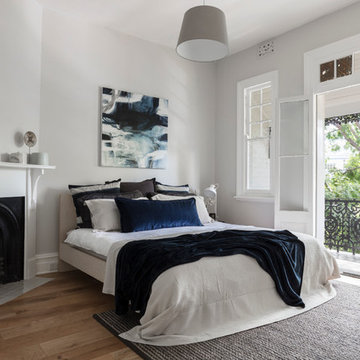
This young family home is a terrace house nestled in the back streets of Paddington. The project brief was to reinterpret the interior layouts of an approved DA renovation for the young family. The home was a major renovation with the The Designory providing design and documentation consultancy to the clients and completing all of the interior design components of the project as well as assisting with the building project management. The concept complimented the traditional features of the home, pairing this with crisp, modern sensibilities. Keeping the overall palette simple has allowed the client’s love of colour to be injected throughout the decorating elements. With functionality, storage and space being key for the small house, clever design elements and custom joinery were used throughout. With the final decorating elements adding touches of colour in a sophisticated yet luxe palette, this home is now filled with light and is perfect for easy family living and entertaining.
CREDITS
Designer: Margo Reed
Builder: B2 Construction
広い寝室 (コーナー設置型暖炉、横長型暖炉、リノリウムの床、無垢フローリング) の写真
1
