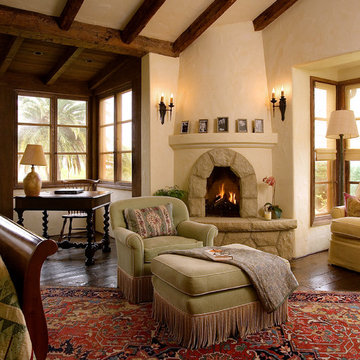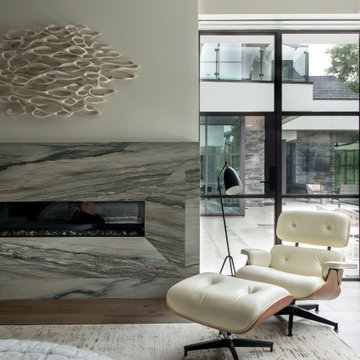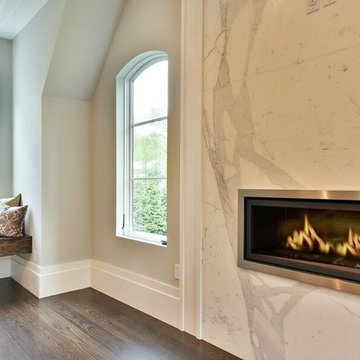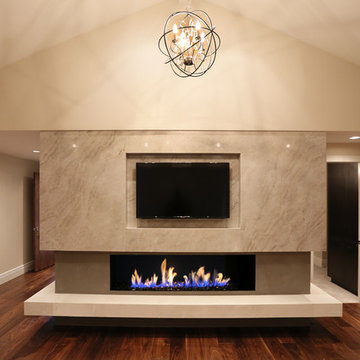巨大な寝室 (コーナー設置型暖炉、横長型暖炉、濃色無垢フローリング、リノリウムの床) の写真
絞り込み:
資材コスト
並び替え:今日の人気順
写真 1〜20 枚目(全 40 枚)
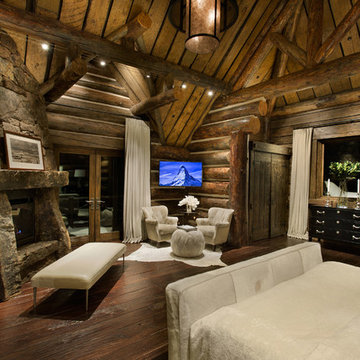
The stone fireplace, rustic wood closets and vanity set against the modern furnishings carry the modern mountain design style into the bedroom. Aspen Design Room provides the highest level of service to our interior design clients with a wealth of experience in Aspen and around the country.
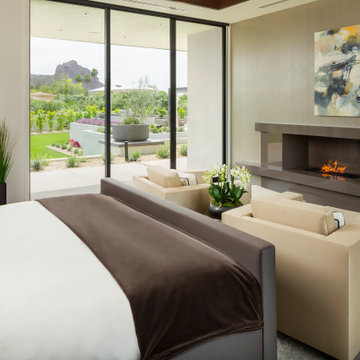
The master suite enjoys breathtaking views of iconic Camelback Mountain and a beautiful custom fireplace. The homeowners made a conscious decision to keep TVs out of the bedrooms, instead relying on plush furnishings and luxe textiles to set a relaxing mood.
Project Details // White Box No. 2
Architecture: Drewett Works
Builder: Argue Custom Homes
Interior Design: Ownby Design
Landscape Design (hardscape): Greey | Pickett
Landscape Design: Refined Gardens
Photographer: Jeff Zaruba
See more of this project here: https://www.drewettworks.com/white-box-no-2/

Refined Rustic master suite with gorgeous views of the lake. Avant Garde Wood Floors provided these custom random width hardwood floors. These are engineered White Oak with hit and miss sawn texture and black oil finish from Rubio Monocoat.
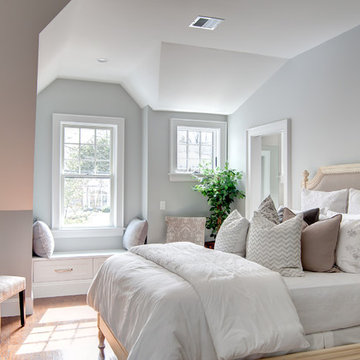
This elegant and sophisticated stone and shingle home is tailored for modern living. Custom designed by a highly respected developer, buyers will delight in the bright and beautiful transitional aesthetic. The welcoming foyer is accented with a statement lighting fixture that highlights the beautiful herringbone wood floor. The stunning gourmet kitchen includes everything on the chef's wish list including a butler's pantry and a decorative breakfast island. The family room, awash with oversized windows overlooks the bluestone patio and masonry fire pit exemplifying the ease of indoor and outdoor living. Upon entering the master suite with its sitting room and fireplace, you feel a zen experience. The ultimate lower level is a show stopper for entertaining with a glass-enclosed wine cellar, room for exercise, media or play and sixth bedroom suite. Nestled in the gorgeous Wellesley Farms neighborhood, conveniently located near the commuter train to Boston and town amenities.
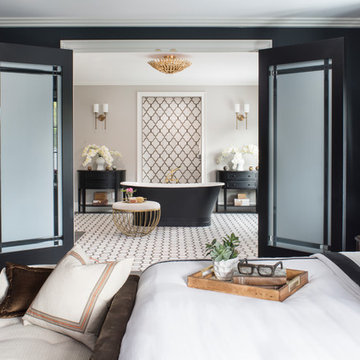
Meghan Bob Photography
ロサンゼルスにある巨大なトランジショナルスタイルのおしゃれな主寝室 (黒い壁、濃色無垢フローリング、横長型暖炉、タイルの暖炉まわり、茶色い床、グレーとブラウン) のレイアウト
ロサンゼルスにある巨大なトランジショナルスタイルのおしゃれな主寝室 (黒い壁、濃色無垢フローリング、横長型暖炉、タイルの暖炉まわり、茶色い床、グレーとブラウン) のレイアウト
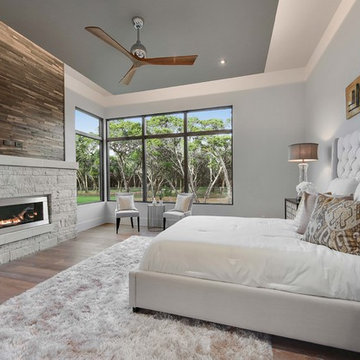
Cordillera Ranch Residence
Builder: Todd Glowka
Designer: Jessica Claiborne, Claiborne & Co too
Photo Credits: Lauren Keller
Materials Used: Macchiato Plank, Vaal 3D Wallboard, Ipe Decking
European Oak Engineered Wood Flooring, Engineered Red Oak 3D wall paneling, Ipe Decking on exterior walls.
This beautiful home, located in Boerne, Tx, utilizes our Macchiato Plank for the flooring, Vaal 3D Wallboard on the chimneys, and Ipe Decking for the exterior walls. The modern luxurious feel of our products are a match made in heaven for this upscale residence.
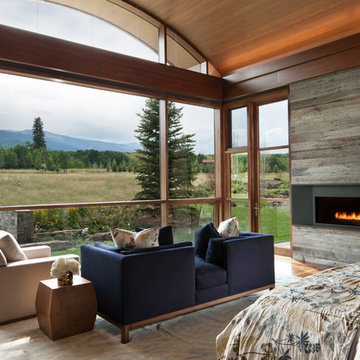
David O. Marlow
デンバーにある巨大なコンテンポラリースタイルのおしゃれな主寝室 (グレーの壁、濃色無垢フローリング、横長型暖炉、金属の暖炉まわり、茶色い床) のインテリア
デンバーにある巨大なコンテンポラリースタイルのおしゃれな主寝室 (グレーの壁、濃色無垢フローリング、横長型暖炉、金属の暖炉まわり、茶色い床) のインテリア
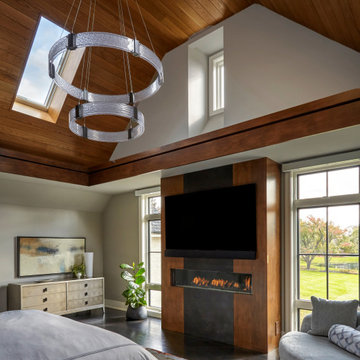
With a vaulted ceiling with white oak paneling, a stunning chandelier by Hammerton, a custom built-in TV and fireplace, this contemporary primary bedroom is full of interest and soul.
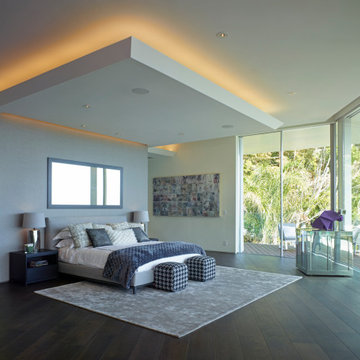
Fluidly flowing to a generous extrior balcony with multisliding stacking narrow profile doors by Styline with expansive views of Los Angeles.
ロサンゼルスにある巨大なモダンスタイルのおしゃれな主寝室 (白い壁、濃色無垢フローリング、横長型暖炉、石材の暖炉まわり、茶色い床) のレイアウト
ロサンゼルスにある巨大なモダンスタイルのおしゃれな主寝室 (白い壁、濃色無垢フローリング、横長型暖炉、石材の暖炉まわり、茶色い床) のレイアウト
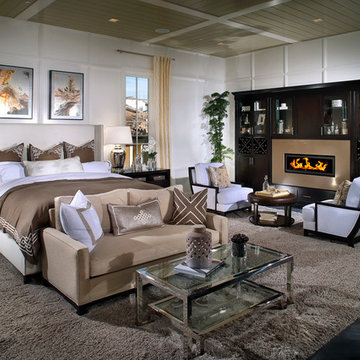
AG Photography
サンディエゴにある巨大なコンテンポラリースタイルのおしゃれな主寝室 (白い壁、濃色無垢フローリング、横長型暖炉、金属の暖炉まわり) のレイアウト
サンディエゴにある巨大なコンテンポラリースタイルのおしゃれな主寝室 (白い壁、濃色無垢フローリング、横長型暖炉、金属の暖炉まわり) のレイアウト
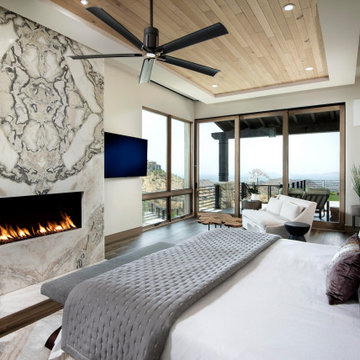
From the exquisite natural stone slab fireplace surround to the panoramic views of the McDowell Mountains and beyond, this main bedroom suite is truly stunning. Neutral shades throughout create a cohesive design that is easy on the eyes.
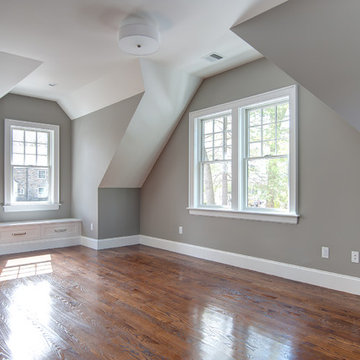
This elegant and sophisticated stone and shingle home is tailored for modern living. Custom designed by a highly respected developer, buyers will delight in the bright and beautiful transitional aesthetic. The welcoming foyer is accented with a statement lighting fixture that highlights the beautiful herringbone wood floor. The stunning gourmet kitchen includes everything on the chef's wish list including a butler's pantry and a decorative breakfast island. The family room, awash with oversized windows overlooks the bluestone patio and masonry fire pit exemplifying the ease of indoor and outdoor living. Upon entering the master suite with its sitting room and fireplace, you feel a zen experience. The ultimate lower level is a show stopper for entertaining with a glass-enclosed wine cellar, room for exercise, media or play and sixth bedroom suite. Nestled in the gorgeous Wellesley Farms neighborhood, conveniently located near the commuter train to Boston and town amenities.
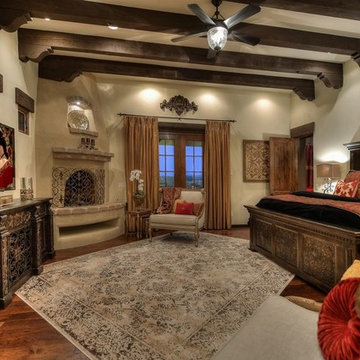
Dark Walnut solid wood ceiling beams with corbels. Carved wood king bed, large folding iron firescreen. Large wood and scrolled iron sideboard. Gold Dupioni silk curtains. Gold Italian nesting tables.
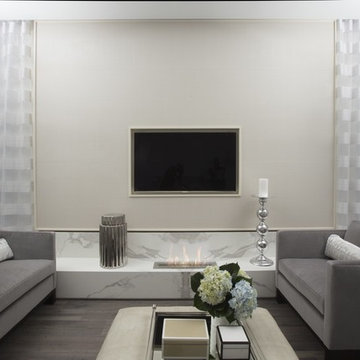
Located in the stunning Intracoastal Waterway of Fort Lauderdale, this spacious 5,874 square foot residence boasts six bedrooms and seven bathrooms. BRITTO CHARETTE capitalized on the home’s 24-foot ceilings in the common areas and the views from the wraparound balconies to create a feeling of openness and tranquilityPhotographer: Alexia Fodere
Modern interior decorators, Modern interior decorator, Contemporary Interior Designers, Contemporary Interior Designer, Interior design decorators, Interior design decorator, Interior Decoration and Design, Black Interior Designers, Black Interior Designer
Interior designer, Interior designers, Interior design decorators, Interior design decorator, Home interior designers, Home interior designer, Interior design companies, interior decorators, Interior decorator, Decorators, Decorator, Miami Decorators, Miami Decorator, Decorators, Miami Decorator, Miami Interior Design Firm, Interior Design Firms, Interior Designer Firm, Interior Designer Firms, Interior design, Interior designs, home decorators, Ocean front, Luxury home in Miami Beach, Living Room, master bedroom, master bathroom, powder room, Miami, Miami Interior Designers, Miami Interior Designer, Interior Designers Miami, Interior Designer Miami, Modern Interior Designers, Modern Interior Designer, Interior decorating Miami
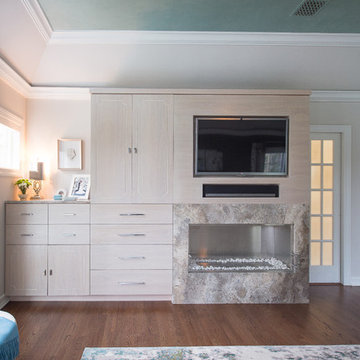
www.laramichelle.com
ニューヨークにある巨大なトランジショナルスタイルのおしゃれな主寝室 (グレーの壁、濃色無垢フローリング、横長型暖炉、石材の暖炉まわり) のレイアウト
ニューヨークにある巨大なトランジショナルスタイルのおしゃれな主寝室 (グレーの壁、濃色無垢フローリング、横長型暖炉、石材の暖炉まわり) のレイアウト
巨大な寝室 (コーナー設置型暖炉、横長型暖炉、濃色無垢フローリング、リノリウムの床) の写真
1

