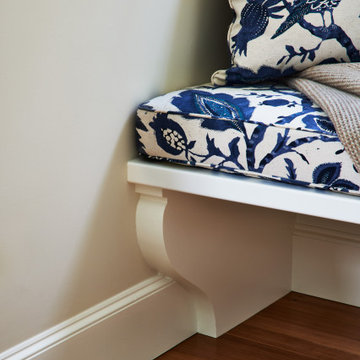寝室 (全タイプの暖炉) の写真
絞り込み:
資材コスト
並び替え:今日の人気順
写真 1〜20 枚目(全 20,417 枚)
1/4

The master bedroom is split into this room with original fireplace, a sitting room and private porch. A wainscoting wall painted Sherwin Williams Mount Etna anchors the bed.

Complete master bedroom remodel with stacked stone fireplace, sliding barn door, swing arm wall sconces and rustic faux ceiling beams. New wall-wall carpet, transitional area rug, custom draperies, bedding and simple accessories help create a true master bedroom oasis.
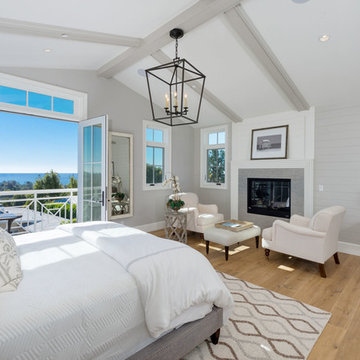
ロサンゼルスにある広いビーチスタイルのおしゃれな主寝室 (グレーの壁、無垢フローリング、標準型暖炉、茶色い床、タイルの暖炉まわり、グレーとブラウン) のレイアウト
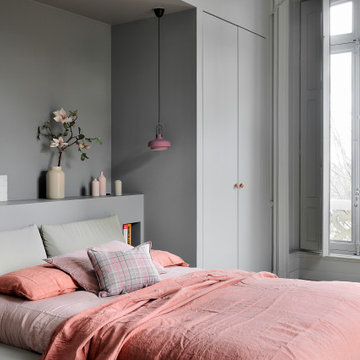
Conçue sur mesure, la chambre se pare d’un gris perle très cocon. Le linge de lit (Caravane) et les objets pastel illuminent l’espace. Lit, Ligne Roset. Suspensions, rapportées de Buenos Aires. Tableaux de Christophe Lachize Sobre, la chambre parentale
a pour seul mobilier un meuble de menuiserie multifonction.

Interior Design | Jeanne Campana Design
Contractor | Artistic Contracting
Photography | Kyle J. Caldwell
ニューヨークにある巨大なトランジショナルスタイルのおしゃれな主寝室 (グレーの壁、無垢フローリング、標準型暖炉、タイルの暖炉まわり、茶色い床)
ニューヨークにある巨大なトランジショナルスタイルのおしゃれな主寝室 (グレーの壁、無垢フローリング、標準型暖炉、タイルの暖炉まわり、茶色い床)

This 6,500-square-foot one-story vacation home overlooks a golf course with the San Jacinto mountain range beyond. The house has a light-colored material palette—limestone floors, bleached teak ceilings—and ample access to outdoor living areas.
Builder: Bradshaw Construction
Architect: Marmol Radziner
Interior Design: Sophie Harvey
Landscape: Madderlake Designs
Photography: Roger Davies

The primary goal for this project was to craft a modernist derivation of pueblo architecture. Set into a heavily laden boulder hillside, the design also reflects the nature of the stacked boulder formations. The site, located near local landmark Pinnacle Peak, offered breathtaking views which were largely upward, making proximity an issue. Maintaining southwest fenestration protection and maximizing views created the primary design constraint. The views are maximized with careful orientation, exacting overhangs, and wing wall locations. The overhangs intertwine and undulate with alternating materials stacking to reinforce the boulder strewn backdrop. The elegant material palette and siting allow for great harmony with the native desert.
The Elegant Modern at Estancia was the collaboration of many of the Valley's finest luxury home specialists. Interiors guru David Michael Miller contributed elegance and refinement in every detail. Landscape architect Russ Greey of Greey | Pickett contributed a landscape design that not only complimented the architecture, but nestled into the surrounding desert as if always a part of it. And contractor Manship Builders -- Jim Manship and project manager Mark Laidlaw -- brought precision and skill to the construction of what architect C.P. Drewett described as "a watch."
Project Details | Elegant Modern at Estancia
Architecture: CP Drewett, AIA, NCARB
Builder: Manship Builders, Carefree, AZ
Interiors: David Michael Miller, Scottsdale, AZ
Landscape: Greey | Pickett, Scottsdale, AZ
Photography: Dino Tonn, Scottsdale, AZ
Publications:
"On the Edge: The Rugged Desert Landscape Forms the Ideal Backdrop for an Estancia Home Distinguished by its Modernist Lines" Luxe Interiors + Design, Nov/Dec 2015.
Awards:
2015 PCBC Grand Award: Best Custom Home over 8,000 sq. ft.
2015 PCBC Award of Merit: Best Custom Home over 8,000 sq. ft.
The Nationals 2016 Silver Award: Best Architectural Design of a One of a Kind Home - Custom or Spec
2015 Excellence in Masonry Architectural Award - Merit Award
Photography: Dino Tonn

Peter Christiansen Valli
ロサンゼルスにある中くらいなアジアンスタイルのおしゃれな主寝室 (ベージュの壁、カーペット敷き、両方向型暖炉、タイルの暖炉まわり、マルチカラーの床、照明) のインテリア
ロサンゼルスにある中くらいなアジアンスタイルのおしゃれな主寝室 (ベージュの壁、カーペット敷き、両方向型暖炉、タイルの暖炉まわり、マルチカラーの床、照明) のインテリア

Creating an indoor/outdoor connection was paramount for the master suite. This was to become the owner’s private oasis. A vaulted ceiling and window wall invite the flow of natural light. A fireplace and private exit to the garden house provide the perfect respite after a busy day. The new master bath, flanked by his and her walk-in closets, has a tile shower or soaking tub for bathing.
Wall Paint Color: Benjamin Moore HC 167, Amherst Gray flat.
Architectural Design: Sennikoff Architects. Kitchen Design. Architectural Detailing & Photo Staging: Zieba Builders. Photography: Ken Henry.

Minimalist Mountainside - Master Suite
Mark Boisclair Photography
フェニックスにあるコンテンポラリースタイルのおしゃれな主寝室 (白い壁、濃色無垢フローリング、石材の暖炉まわり、両方向型暖炉、照明) のレイアウト
フェニックスにあるコンテンポラリースタイルのおしゃれな主寝室 (白い壁、濃色無垢フローリング、石材の暖炉まわり、両方向型暖炉、照明) のレイアウト

Lori Hamilton Photography
マイアミにある巨大なトラディショナルスタイルのおしゃれな主寝室 (青い壁、無垢フローリング、標準型暖炉、木材の暖炉まわり、茶色い床、照明、グレーとブラウン)
マイアミにある巨大なトラディショナルスタイルのおしゃれな主寝室 (青い壁、無垢フローリング、標準型暖炉、木材の暖炉まわり、茶色い床、照明、グレーとブラウン)
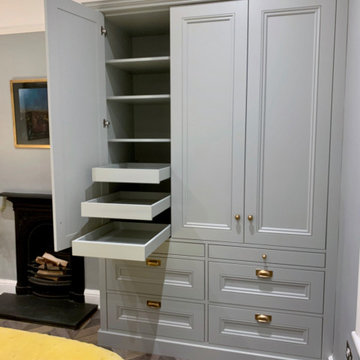
Design, manufacture and installation for a traditional wardrobe based on a freestanding Victorian Linen Press. The piece had to fit into a shallow alcove and replace an existing three door wardrobe. Our version has four large drawers two shallow drawers, three pull out deep shelves, floating shelves, a clothes rail and high parcel shelf. The doors and drawer fronts are panelled with extra mouldings to create a much more high end aesthetic. The base and sides are scribed to the floor. The decorative cornice finishes just under the picture rail. All finished in farrow & Ball Lamp shade grey.
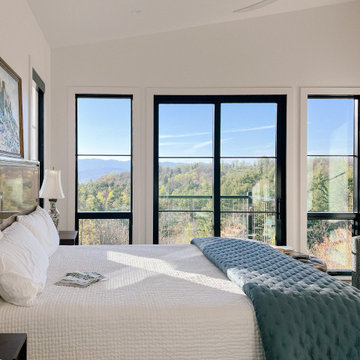
Primary Bedroom
他の地域にある巨大なモダンスタイルのおしゃれな主寝室 (白い壁、淡色無垢フローリング、標準型暖炉、タイルの暖炉まわり、三角天井) のレイアウト
他の地域にある巨大なモダンスタイルのおしゃれな主寝室 (白い壁、淡色無垢フローリング、標準型暖炉、タイルの暖炉まわり、三角天井) のレイアウト

Luxury modern farmhouse master bedroom featuring jumbo shiplap accent wall and fireplace, oversized pendants, custom built-ins, wet bar, and vaulted ceilings.
Paint color: SW Elephant Ear
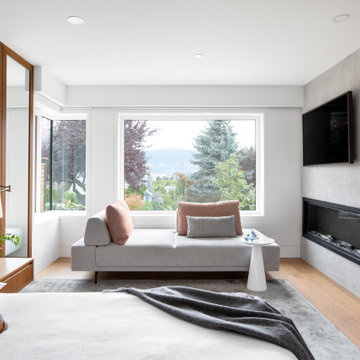
バンクーバーにある広いモダンスタイルのおしゃれな主寝室 (白い壁、無垢フローリング、標準型暖炉、コンクリートの暖炉まわり、茶色い床、パネル壁) のインテリア
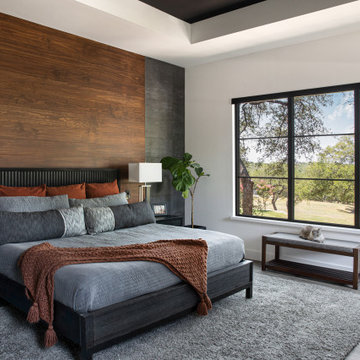
Master bedroom with dark wood accent wall, tray ceiling, large window and fireplace.
オースティンにあるコンテンポラリースタイルのおしゃれな主寝室 (白い壁、標準型暖炉、折り上げ天井)
オースティンにあるコンテンポラリースタイルのおしゃれな主寝室 (白い壁、標準型暖炉、折り上げ天井)
寝室 (全タイプの暖炉) の写真
1

