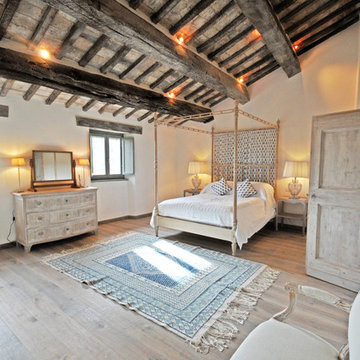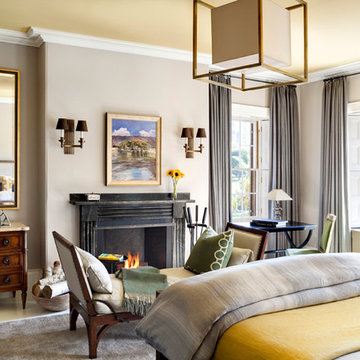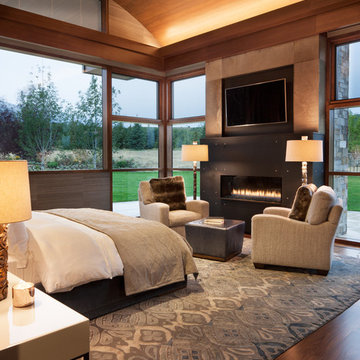巨大な客用寝室 (全タイプの暖炉) の写真
絞り込み:
資材コスト
並び替え:今日の人気順
写真 1〜20 枚目(全 136 枚)
1/4
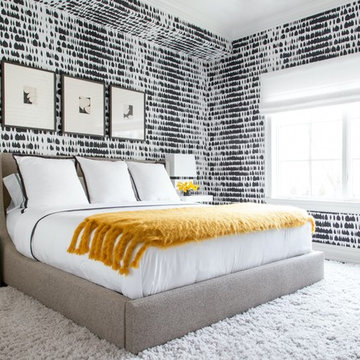
Architecture, Interior Design, Custom Furniture Design, & Art Curation by Chango & Co.
Photography by Raquel Langworthy
See the feature in Domino Magazine

Breathtaking views of the incomparable Big Sur Coast, this classic Tuscan design of an Italian farmhouse, combined with a modern approach creates an ambiance of relaxed sophistication for this magnificent 95.73-acre, private coastal estate on California’s Coastal Ridge. Five-bedroom, 5.5-bath, 7,030 sq. ft. main house, and 864 sq. ft. caretaker house over 864 sq. ft. of garage and laundry facility. Commanding a ridge above the Pacific Ocean and Post Ranch Inn, this spectacular property has sweeping views of the California coastline and surrounding hills. “It’s as if a contemporary house were overlaid on a Tuscan farm-house ruin,” says decorator Craig Wright who created the interiors. The main residence was designed by renowned architect Mickey Muenning—the architect of Big Sur’s Post Ranch Inn, —who artfully combined the contemporary sensibility and the Tuscan vernacular, featuring vaulted ceilings, stained concrete floors, reclaimed Tuscan wood beams, antique Italian roof tiles and a stone tower. Beautifully designed for indoor/outdoor living; the grounds offer a plethora of comfortable and inviting places to lounge and enjoy the stunning views. No expense was spared in the construction of this exquisite estate.
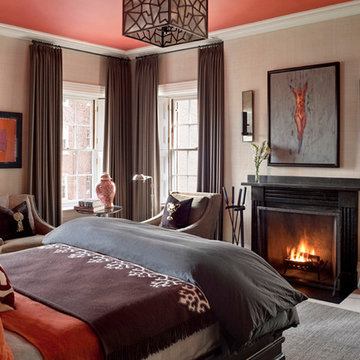
Located on the flat of Beacon Hill, this iconic building is rich in history and in detail. Constructed in 1828 as one of the first buildings in a series of row houses, it was in need of a major renovation to improve functionality and to restore as well as re-introduce charm.Originally designed by noted architect Asher Benjamin, the renovation was respectful of his early work. “What would Asher have done?” was a common refrain during design decision making, given today’s technology and tools.
Photographer: Bruce Buck
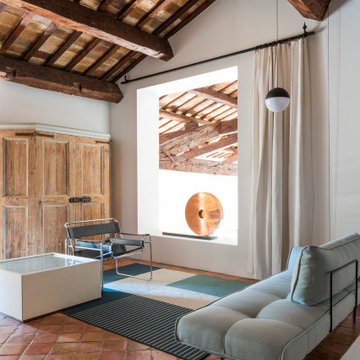
Foto: Federico Villa studio
巨大なエクレクティックスタイルのおしゃれな客用寝室 (白い壁、レンガの床、標準型暖炉、石材の暖炉まわり、折り上げ天井)
巨大なエクレクティックスタイルのおしゃれな客用寝室 (白い壁、レンガの床、標準型暖炉、石材の暖炉まわり、折り上げ天井)
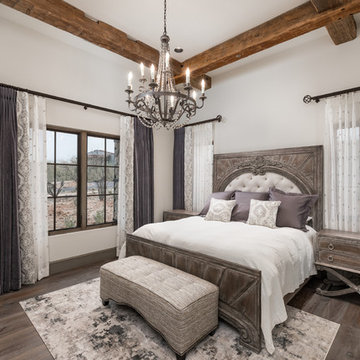
World Renowned Architecture Firm Fratantoni Design created this beautiful home! They design home plans for families all over the world in any size and style. They also have in-house Interior Designer Firm Fratantoni Interior Designers and world class Luxury Home Building Firm Fratantoni Luxury Estates! Hire one or all three companies to design and build and or remodel your home!
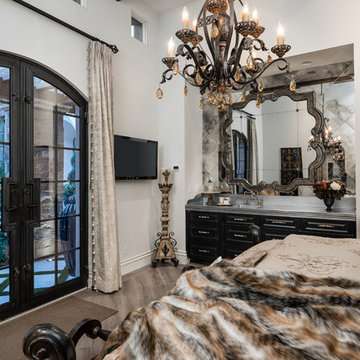
This French Villa features a third guest bedroom with masculine touches. The bed features deep beige and black bedding. There is a built-in wet bar with full-sized mirror and antique mirror backsplash. A bronze and amber chandelier hangs from the tall ceilings and a double arch glass door leads to the courtyard.
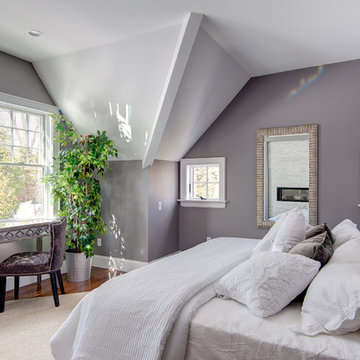
This elegant and sophisticated stone and shingle home is tailored for modern living. Custom designed by a highly respected developer, buyers will delight in the bright and beautiful transitional aesthetic. The welcoming foyer is accented with a statement lighting fixture that highlights the beautiful herringbone wood floor. The stunning gourmet kitchen includes everything on the chef's wish list including a butler's pantry and a decorative breakfast island. The family room, awash with oversized windows overlooks the bluestone patio and masonry fire pit exemplifying the ease of indoor and outdoor living. Upon entering the master suite with its sitting room and fireplace, you feel a zen experience. The ultimate lower level is a show stopper for entertaining with a glass-enclosed wine cellar, room for exercise, media or play and sixth bedroom suite. Nestled in the gorgeous Wellesley Farms neighborhood, conveniently located near the commuter train to Boston and town amenities.
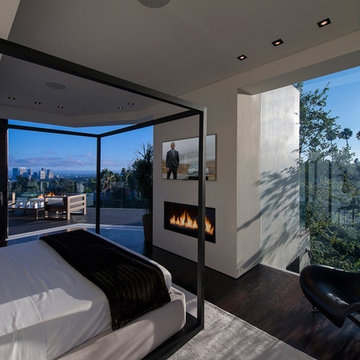
Laurel Way Beverly Hills luxury home modern guest bedroom. Photo by William MacCollum.
ロサンゼルスにある巨大なモダンスタイルのおしゃれな客用寝室 (マルチカラーの壁、濃色無垢フローリング、標準型暖炉、茶色い床、折り上げ天井、白い天井)
ロサンゼルスにある巨大なモダンスタイルのおしゃれな客用寝室 (マルチカラーの壁、濃色無垢フローリング、標準型暖炉、茶色い床、折り上げ天井、白い天井)
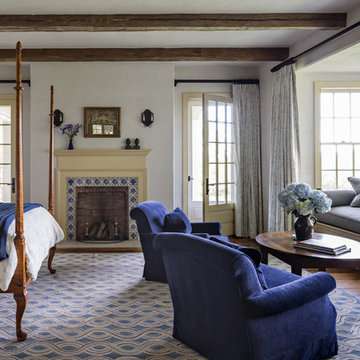
A comfortable window seat in the Guest Room overlooks distant mountain views.
Robert Benson Photography
ニューヨークにある巨大なカントリー風のおしゃれな客用寝室 (白い壁、無垢フローリング、標準型暖炉、タイルの暖炉まわり) のレイアウト
ニューヨークにある巨大なカントリー風のおしゃれな客用寝室 (白い壁、無垢フローリング、標準型暖炉、タイルの暖炉まわり) のレイアウト
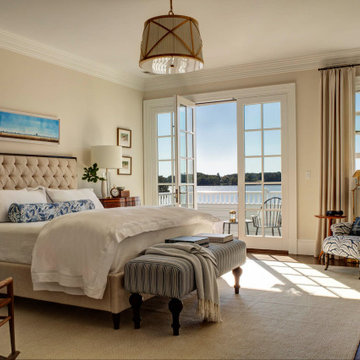
This bedroom evokes a feeling of calm sophistication through the use of natural textures, neutral color tones, and pops of blue, which together reinforce the sweeping waterfront views available from its private balcony.
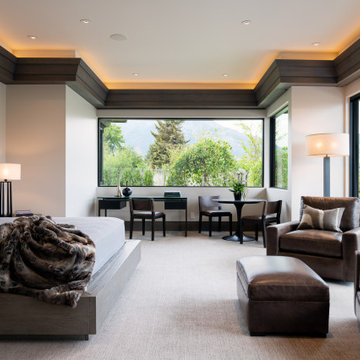
ソルトレイクシティにある巨大なアジアンスタイルのおしゃれな客用寝室 (ベージュの壁、カーペット敷き、標準型暖炉、石材の暖炉まわり、ベージュの床、折り上げ天井、ベージュの天井) のインテリア
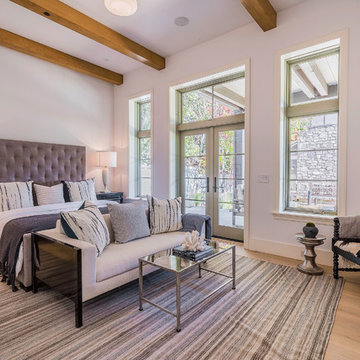
Blake Worthington, Rebecca Duke
ロサンゼルスにある巨大なコンテンポラリースタイルのおしゃれな客用寝室 (白い壁、淡色無垢フローリング、標準型暖炉、石材の暖炉まわり)
ロサンゼルスにある巨大なコンテンポラリースタイルのおしゃれな客用寝室 (白い壁、淡色無垢フローリング、標準型暖炉、石材の暖炉まわり)
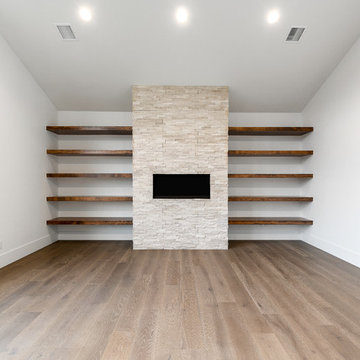
ソルトレイクシティにある巨大なコンテンポラリースタイルのおしゃれな客用寝室 (白い壁、無垢フローリング、横長型暖炉、石材の暖炉まわり、茶色い床) のインテリア
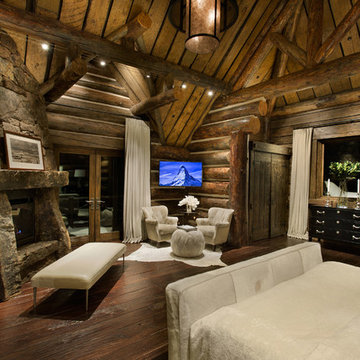
The stone fireplace, rustic wood closets and vanity set against the modern furnishings carry the modern mountain design style into the bedroom. Aspen Design Room provides the highest level of service to our interior design clients with a wealth of experience in Aspen and around the country.
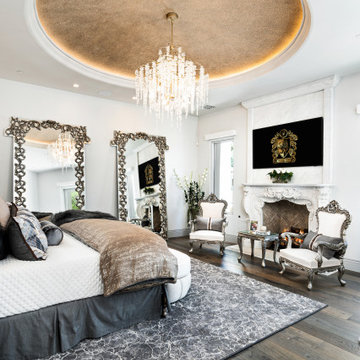
Master bedroom's cast stone fireplace surround, custom vaulted ceiling, and wood flooring.
フェニックスにある巨大なミッドセンチュリースタイルのおしゃれな客用寝室 (白い壁、無垢フローリング、標準型暖炉、石材の暖炉まわり、茶色い床、折り上げ天井、パネル壁) のインテリア
フェニックスにある巨大なミッドセンチュリースタイルのおしゃれな客用寝室 (白い壁、無垢フローリング、標準型暖炉、石材の暖炉まわり、茶色い床、折り上げ天井、パネル壁) のインテリア
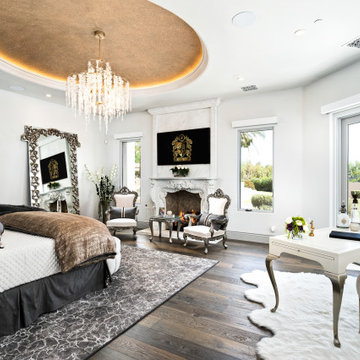
Master bedroom's double entry doors, the custom vaulted tray ceiling, custom fireplace, mantel, and wood flooring.
フェニックスにある巨大なミッドセンチュリースタイルのおしゃれな客用寝室 (白い壁、無垢フローリング、標準型暖炉、石材の暖炉まわり、茶色い床、折り上げ天井、パネル壁) のレイアウト
フェニックスにある巨大なミッドセンチュリースタイルのおしゃれな客用寝室 (白い壁、無垢フローリング、標準型暖炉、石材の暖炉まわり、茶色い床、折り上げ天井、パネル壁) のレイアウト
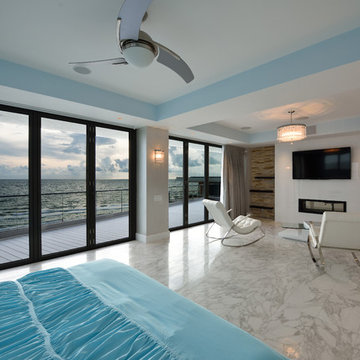
If there is a God of architecture he was smiling when this large oceanfront contemporary home was conceived in built.
Located in Treasure Island, The Sand Castle Capital of the world, our modern, majestic masterpiece is a turtle friendly beacon of beauty and brilliance. This award-winning home design includes a three-story glass staircase, six sets of folding glass window walls to the ocean, custom artistic lighting and custom cabinetry and millwork galore. What an inspiration it has been for JS. Company to be selected to build this exceptional one-of-a-kind luxury home.
Contemporary, Tampa Flordia
DSA
巨大な客用寝室 (全タイプの暖炉) の写真
1
