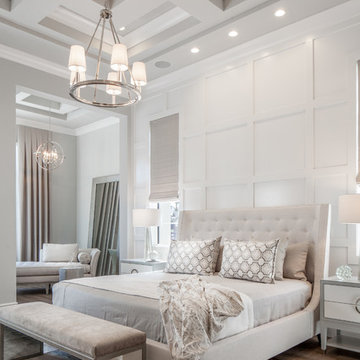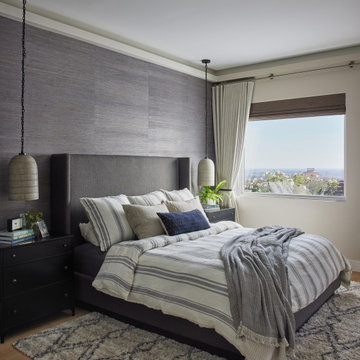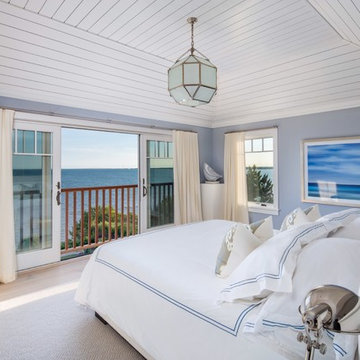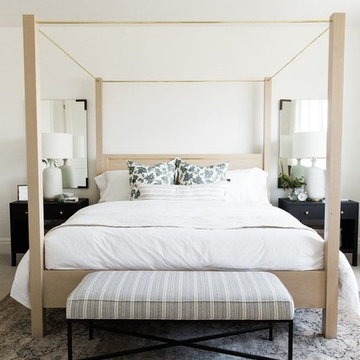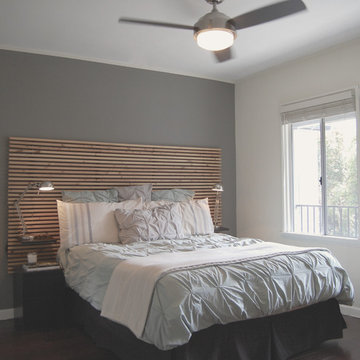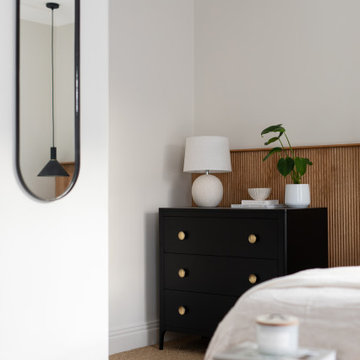寝室 (グレーとクリーム色、ベージュの床、茶色い床、ピンクの床) の写真
絞り込み:
資材コスト
並び替え:今日の人気順
写真 1〜20 枚目(全 492 枚)
1/5
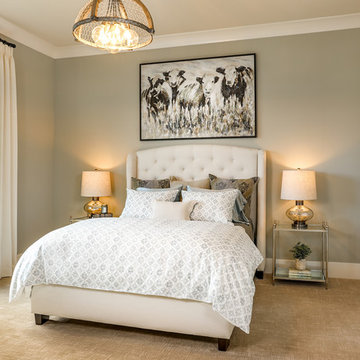
A transitional farmhouse guest suite offers comfortable relaxation with plush bedding, airy window treatments and soft patterned carpet. A color palette of sage greens and blues mixes with cream, light browns, and a touch of grey - reflecting the colors of the natural surroundings.
For more photos of this project visit our website: https://wendyobrienid.com.
Photography by Valve Interactive: https://valveinteractive.com/
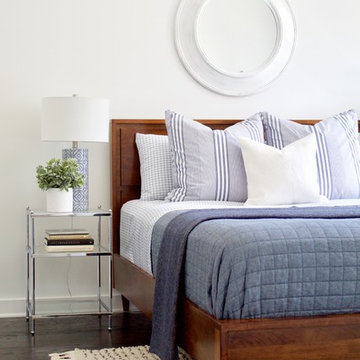
A timeless, modern Nashville new condo design master bedroom with wood platform bed and blue bedding.
Interior Design & Photography: design by Christina Perry
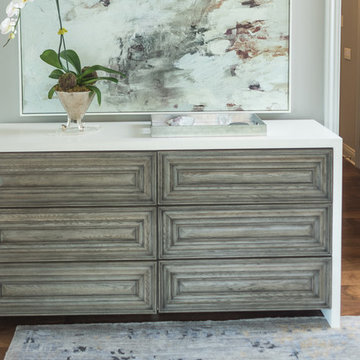
Creating a serene master suite for a tranquil end to busy days involved repeating the calm palate of dusty lilac, grey, cream and metallic silver throughout in varied values and textures. Custom wardrobes with antique mirrored faces maximize storage while handwoven and painted grasscloth wall covering create an entrance hall that sets the tone for the space. Layered drapery panels with traversing sheers and motorized privacy shades allow for varied levels of light and privacy throughout.
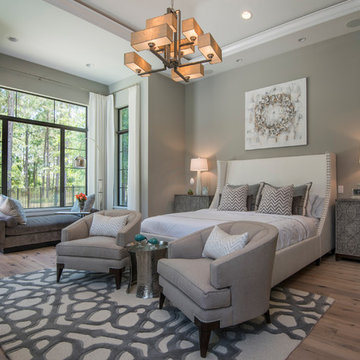
Black trim on windows is a must have! The white drapery compliments the black window trim in all the right ways. The soft colors in the space makes us want to relax in bed all day. Studio KW Photography
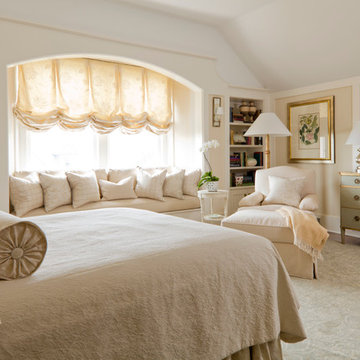
チャールストンにある中くらいなトラディショナルスタイルのおしゃれな主寝室 (ベージュの壁、無垢フローリング、暖炉なし、茶色い床、照明、グレーとクリーム色) のレイアウト
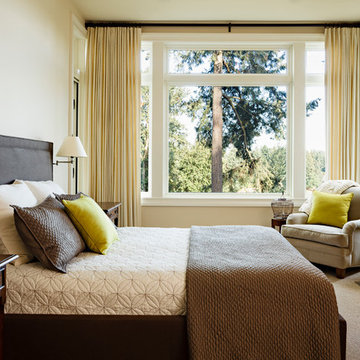
This new riverfront townhouse is on three levels. The interiors blend clean contemporary elements with traditional cottage architecture. It is luxurious, yet very relaxed.
Project by Portland interior design studio Jenni Leasia Interior Design. Also serving Lake Oswego, West Linn, Vancouver, Sherwood, Camas, Oregon City, Beaverton, and the whole of Greater Portland.
For more about Jenni Leasia Interior Design, click here: https://www.jennileasiadesign.com/
To learn more about this project, click here:
https://www.jennileasiadesign.com/lakeoswegoriverfront
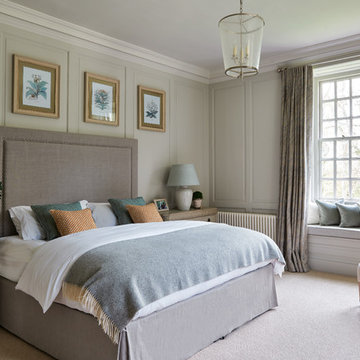
16th Century Manor Bedroom
中くらいなトラディショナルスタイルのおしゃれな主寝室 (緑の壁、カーペット敷き、ベージュの床、グレーとクリーム色) のインテリア
中くらいなトラディショナルスタイルのおしゃれな主寝室 (緑の壁、カーペット敷き、ベージュの床、グレーとクリーム色) のインテリア
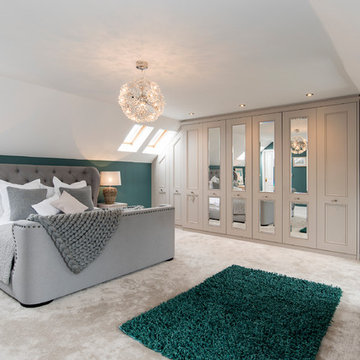
When Ms Wright first moved into her new build home with a spacious loft bedroom she sought out Hammonds Furniture to create storage solutions that not only looked beautiful but sat perfectly in situ with the sloping ceilings. An expert Hammonds surveyor easily measured and crafted bespoke fitted furniture to fit the sloped ceiling of the loft bedroom. The floor to ceiling storage creates crisp clean lines and makes the most of every available inch of space. A matching dressing table will allow the customer to prepare for the day ahead in style, with a multi functioning side also used as a bedside table.
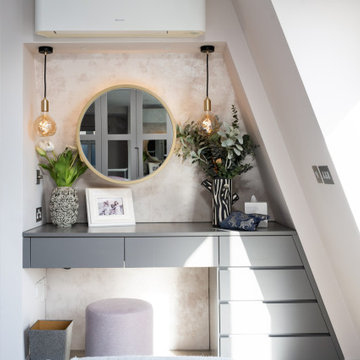
Built in bespoke dressing table including mirror cabinet with hidden storage.
We used light colours and simple recessed handles as it was created in a small area of the room.
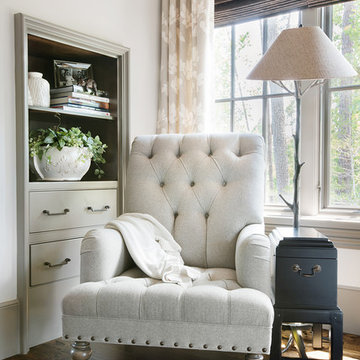
The guest room of this stately mountain home boasts a cozy corner for its visitors. Ivory walls are trimmed with rich taupe moldings, and windows painted Sherwin Williams Black Fox offer a peek of the mountainous lake views just outside. Pencil-pleated draperies in an almond and vanilla floral fall from iron rods. In the window hangs a woven blind that echoes the walnut stain of the hardwood floors. Two-toned inset cabinets offer both storage and display space and are painted the same color as the moldings. The stained interior brims with personal touches including books, a mirrored photo frame, bronze bunny and ivy-filled vanilla pot. The traditional tufted chair is covered in cream chenille and topped with an eggshell throw. A black chairside chest provides a place to rest a book or drink. Beside the chair stands an iron floor lamp topped with an ecru shade. The lamp’s body is made to look like a tree’s branch, mirroring the nearby landscape.
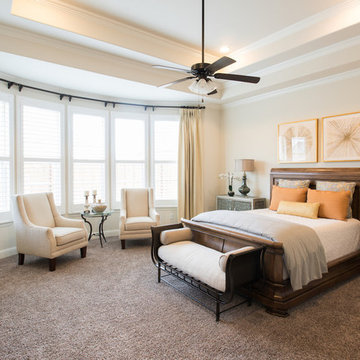
Michael Hunter
ダラスにある広いトラディショナルスタイルのおしゃれな主寝室 (白い壁、カーペット敷き、茶色い床、グレーとクリーム色) のインテリア
ダラスにある広いトラディショナルスタイルのおしゃれな主寝室 (白い壁、カーペット敷き、茶色い床、グレーとクリーム色) のインテリア
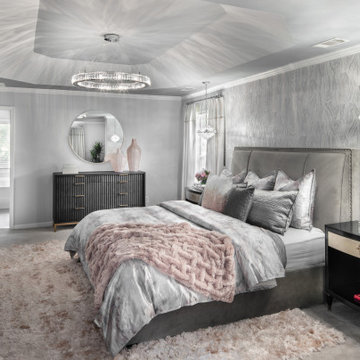
My client hired Interiors by Natasha to redesign her master bedroom, sitting room and master bathroom. She was enthusiastic about having us create a peaceful and glamorous room for her to sleep and lounge in. The scope of the project was as follows: with the exception to the master bed, we purchased new furniture, new bedding, dressers, nightstands, chandeliers, sofa, rugs, mirror and accessories. We also decided to install wallpaper on the walls as a focal point in the room.
The challenges we faced with this project was making sure we designed a room that had some luxe, glitz and glam. We had to design the space around the bed that my client purchased prior to starting the design process. The color scheme within the room included gray, blush, and cream. The other challenge we faced was creating a room around the glam style without over doing it. Although my client was fine with glam, she did not want to much of it represented in the room. I believe we were able to redesign her space creating a luxe atmosphere for her to sleep and lounge in.
Photography by Haigwood Studios
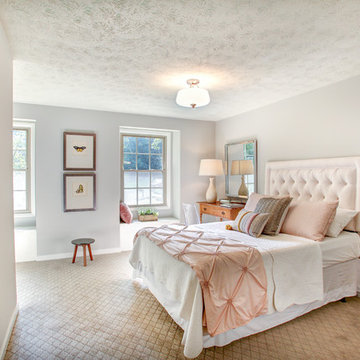
Home Remodel
アトランタにある広いトラディショナルスタイルのおしゃれな主寝室 (グレーの壁、カーペット敷き、暖炉なし、茶色い床、グレーとクリーム色) のインテリア
アトランタにある広いトラディショナルスタイルのおしゃれな主寝室 (グレーの壁、カーペット敷き、暖炉なし、茶色い床、グレーとクリーム色) のインテリア
寝室 (グレーとクリーム色、ベージュの床、茶色い床、ピンクの床) の写真
1

