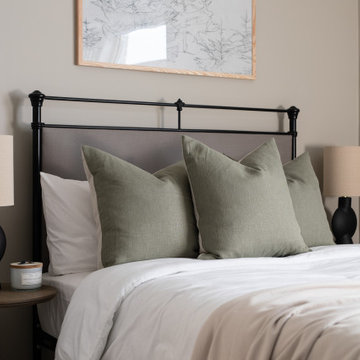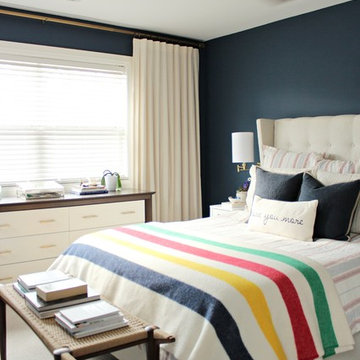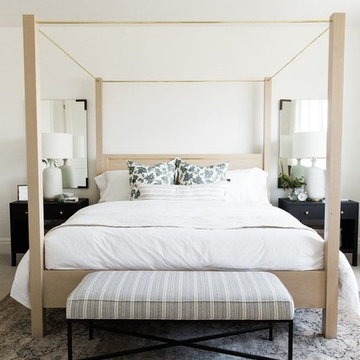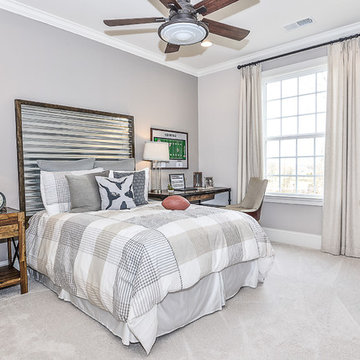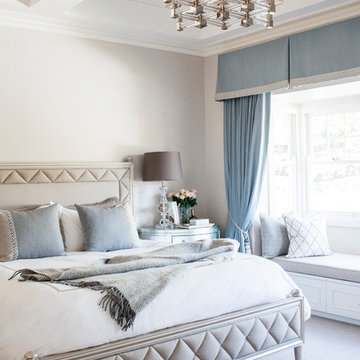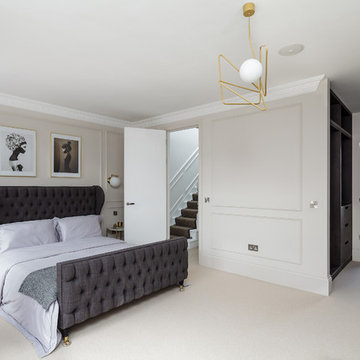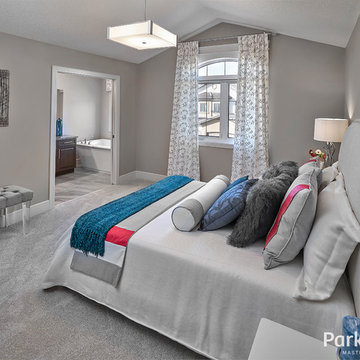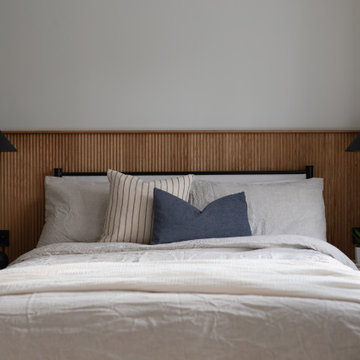中くらいな寝室 (グレーとクリーム色、カーペット敷き) の写真
並び替え:今日の人気順
写真 1〜20 枚目(全 363 枚)
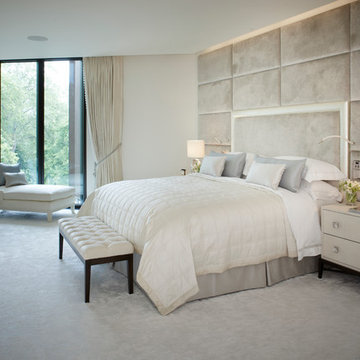
A beautiful Master Bedroom created for tranquility, harmony and balance. Exquisite silk wallpaper and lustrous velvet wall panelling enhance the sense of comfort and intimacy. Photo: Iain Kemp
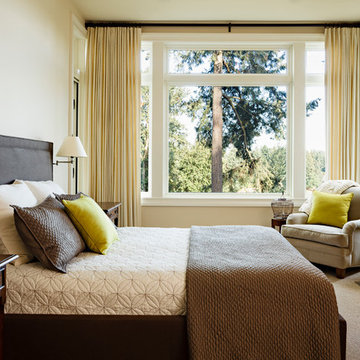
This new riverfront townhouse is on three levels. The interiors blend clean contemporary elements with traditional cottage architecture. It is luxurious, yet very relaxed.
Project by Portland interior design studio Jenni Leasia Interior Design. Also serving Lake Oswego, West Linn, Vancouver, Sherwood, Camas, Oregon City, Beaverton, and the whole of Greater Portland.
For more about Jenni Leasia Interior Design, click here: https://www.jennileasiadesign.com/
To learn more about this project, click here:
https://www.jennileasiadesign.com/lakeoswegoriverfront
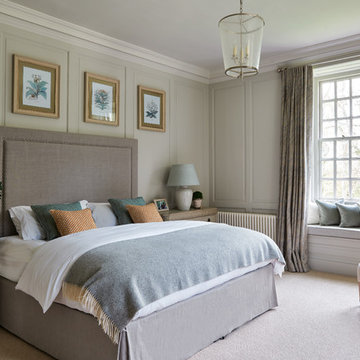
16th Century Manor Bedroom
中くらいなトラディショナルスタイルのおしゃれな主寝室 (緑の壁、カーペット敷き、ベージュの床、グレーとクリーム色) のインテリア
中くらいなトラディショナルスタイルのおしゃれな主寝室 (緑の壁、カーペット敷き、ベージュの床、グレーとクリーム色) のインテリア
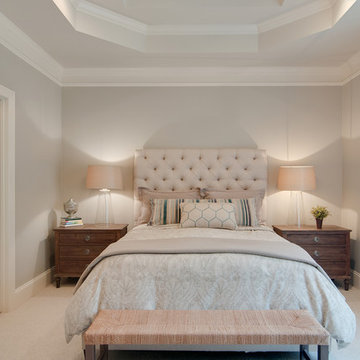
Master bedroom redo.
ナッシュビルにある中くらいなビーチスタイルのおしゃれな主寝室 (グレーの壁、カーペット敷き、グレーとクリーム色) のインテリア
ナッシュビルにある中くらいなビーチスタイルのおしゃれな主寝室 (グレーの壁、カーペット敷き、グレーとクリーム色) のインテリア
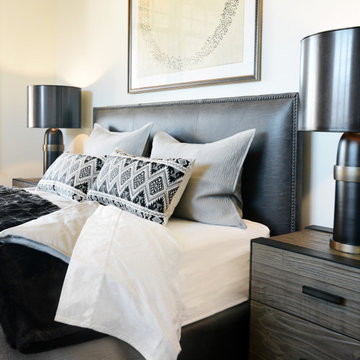
When planning this custom residence, the owners had a clear vision – to create an inviting home for their family, with plenty of opportunities to entertain, play, and relax and unwind. They asked for an interior that was approachable and rugged, with an aesthetic that would stand the test of time. Amy Carman Design was tasked with designing all of the millwork, custom cabinetry and interior architecture throughout, including a private theater, lower level bar, game room and a sport court. A materials palette of reclaimed barn wood, gray-washed oak, natural stone, black windows, handmade and vintage-inspired tile, and a mix of white and stained woodwork help set the stage for the furnishings. This down-to-earth vibe carries through to every piece of furniture, artwork, light fixture and textile in the home, creating an overall sense of warmth and authenticity.
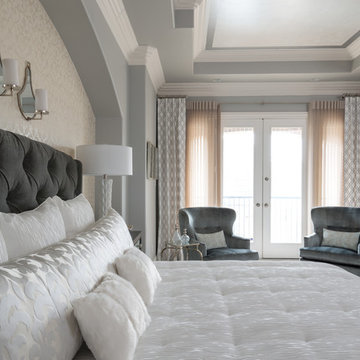
My client wanted a master bedroom that is glamorous and luxurious. The bedroom is a transitional space that is done in grays, blue gray and creams. Crystal, glass and mirrors are throughout the room in lighting, wall decor, nightstands and accessories. This room is serene and elegant – what a beautiful space.
Michael Hunter Photography
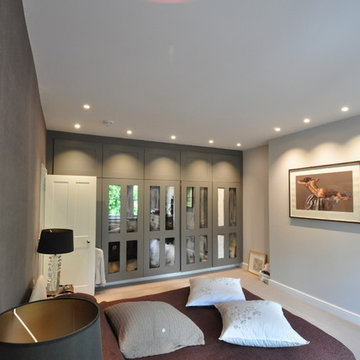
To Download the Brochure For E2 Architecture and Interiors’ Award Winning Project
The Pavilion Eco House, Blackheath
Please Paste the Link Below Into Your Browser
http://www.e2architecture.com/downloads/
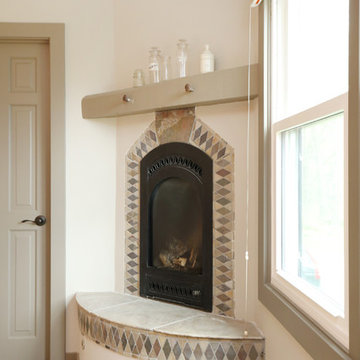
When dreaming about the perfect master suite remodel, there are two important ingredients that are always in the mix– the closet space and the master bath. Too often, existing homes will have small closets and baths in the master suite leaving homeowners frustrated and ultimately unsatisfied. At Thompson Remodeling, we have seen our share of strange configurations, but that’s part of the fun. We enjoy the challenge of reconfiguring space to make it work better for our clients.
In this recent master suite remodel, the existing floor plan had a small bath with vanities located in the bedroom not the bath, two reach-in closets, and a massive closet with a vaulted ceiling and skylight. Now, who doesn’t love a great big closet? But this one was roughly 11’x 14’ – big enough to be a bedroom!
To start, we decided to get rid of the two reach-in closets to make the main section of the bedroom larger, a gain of 66 square feet. In the massive closet space we designed a spacious bathroom and dressing area. With a window and skylight already in place, there is a ton of natural light. Next, we swapped the original bath space out for a closet.
The flow of this master bedroom is so much better now! Before, you would walk in to the room and be facing a double vanity sink. Now, there’s a small entryway that leads to a much more open and inviting space. The homeowners wanted an organic feel to the space and we used an existing corner fireplace to set the tone. Cream, muted grays and taupes are mixed with natural and weathered woods throughout.
We replaced glass block with a barn door made of reclaimed wood. This creates a beautiful focal point in the room.
In the bathroom, quartz countertops are accented with a stone mosaic backsplash. Maple cabinets with a java finish are a rich offset to the lighter wood vanity mirror and heated ceramic floor.
We think this new master suite remodel is stunning! What a major improvement in the functionality of the entire space.
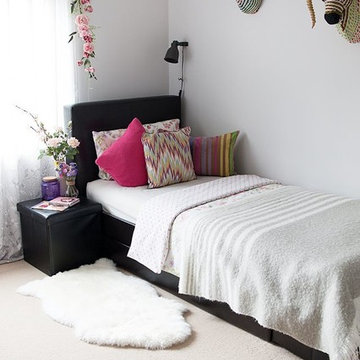
Light and bright Girls Bedroom in Kent.
Space and light was my priority for this Project there for i have chosen almost sheer drapes for sun control in this south facing room and added a blackout roller blinds for that much need darkness for kids, in the early mornings.
This not only ensured the sun light is controlled at all times, but also that it is used to create cosy and warm atmosphere throughout the day.
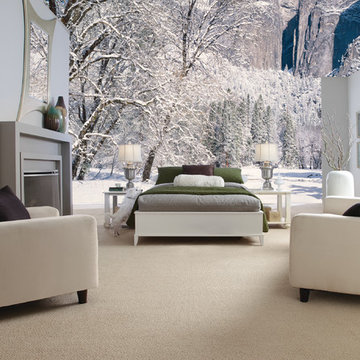
オースティンにある中くらいなトランジショナルスタイルのおしゃれな主寝室 (白い壁、カーペット敷き、標準型暖炉、木材の暖炉まわり、グレーとクリーム色) のインテリア
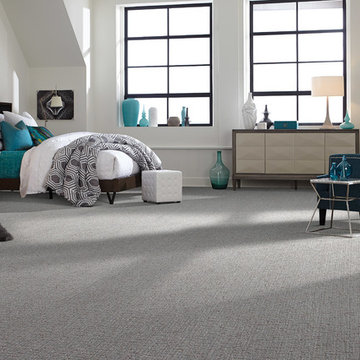
他の地域にある中くらいなコンテンポラリースタイルのおしゃれな主寝室 (白い壁、カーペット敷き、暖炉なし、グレーの床、グレーとクリーム色) のインテリア
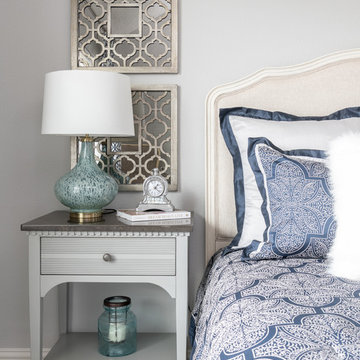
This traditional bedroom that is a calming retreat for guests! By utilizing contrasting grays, creams, and navy, the space feels large yet feminine. The linen upholstered bed with the cream wood adds a softness to the space.
Photos by Michael Hunter Photography
中くらいな寝室 (グレーとクリーム色、カーペット敷き) の写真
1
