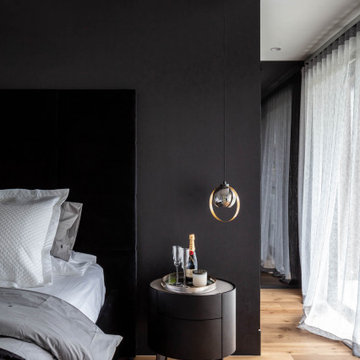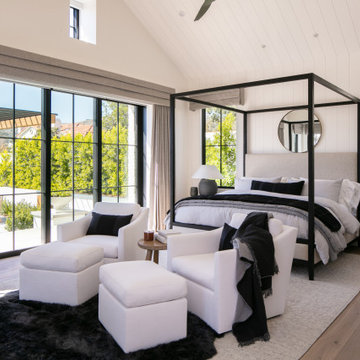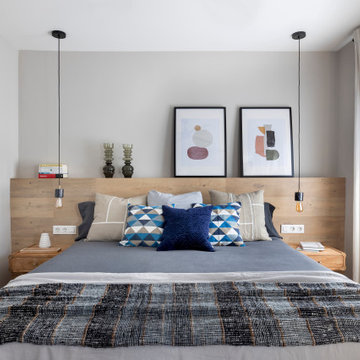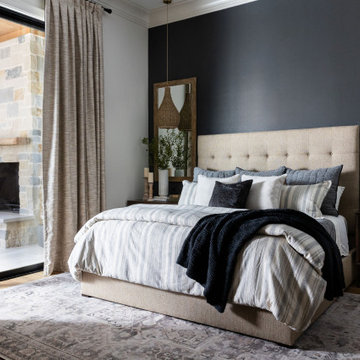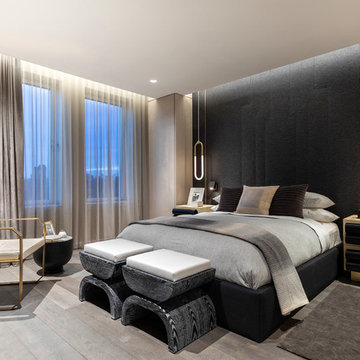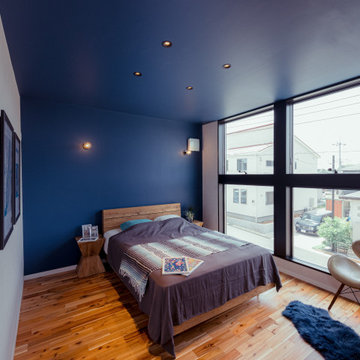寝室 (グレーと黒、無垢フローリング、畳) の写真
絞り込み:
資材コスト
並び替え:今日の人気順
写真 1〜20 枚目(全 67 枚)
1/4
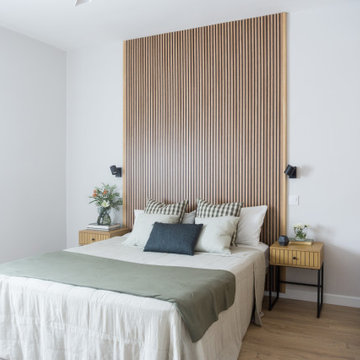
Diseño de dormitorio con palillería de roble
マドリードにある中くらいなコンテンポラリースタイルのおしゃれな主寝室 (グレーの壁、無垢フローリング、茶色い床、板張り壁、グレーと黒)
マドリードにある中くらいなコンテンポラリースタイルのおしゃれな主寝室 (グレーの壁、無垢フローリング、茶色い床、板張り壁、グレーと黒)
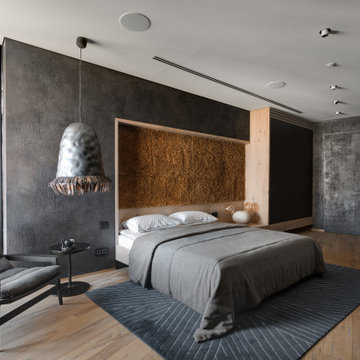
Exuding a modern sophistication, this bedroom beautifully integrates rustic textures with sleek design elements. The unique cork wall panel serves as a warm counterpoint to the cool, distressed surface finishes. Strategically placed lighting and a muted color palette underscore the room's tranquil ambiance, creating a perfect urban retreat.
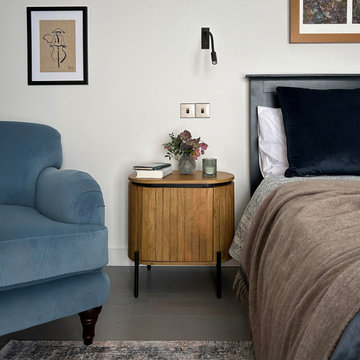
bedroom vignette of a luxurious guest room suite.
バッキンガムシャーにある広いトラディショナルスタイルのおしゃれな主寝室 (白い壁、無垢フローリング、グレーの床、グレーと黒) のレイアウト
バッキンガムシャーにある広いトラディショナルスタイルのおしゃれな主寝室 (白い壁、無垢フローリング、グレーの床、グレーと黒) のレイアウト
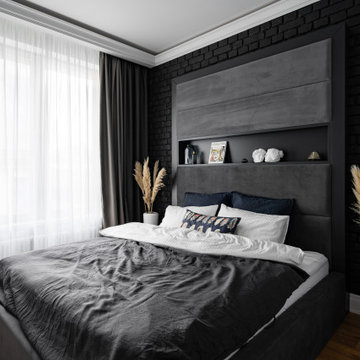
Спальня
サンクトペテルブルクにある中くらいなコンテンポラリースタイルのおしゃれな主寝室 (黒い壁、無垢フローリング、折り上げ天井、レンガ壁、グレーと黒) のレイアウト
サンクトペテルブルクにある中くらいなコンテンポラリースタイルのおしゃれな主寝室 (黒い壁、無垢フローリング、折り上げ天井、レンガ壁、グレーと黒) のレイアウト
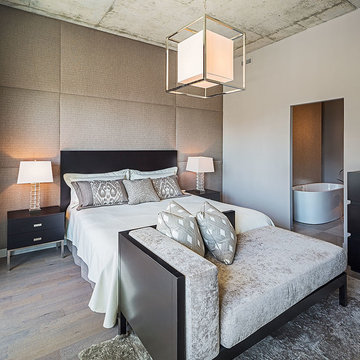
Peter A. Sellar / www.photoklik.com
トロントにあるコンテンポラリースタイルのおしゃれな寝室 (ベージュの壁、無垢フローリング、アクセントウォール、グレーと黒) のレイアウト
トロントにあるコンテンポラリースタイルのおしゃれな寝室 (ベージュの壁、無垢フローリング、アクセントウォール、グレーと黒) のレイアウト
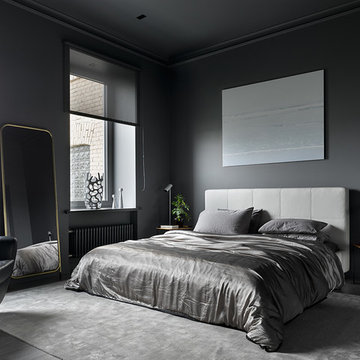
モスクワにあるコンテンポラリースタイルのおしゃれな主寝室 (グレーの壁、無垢フローリング、グレーの床、照明、グレーと黒、黒い天井) のレイアウト
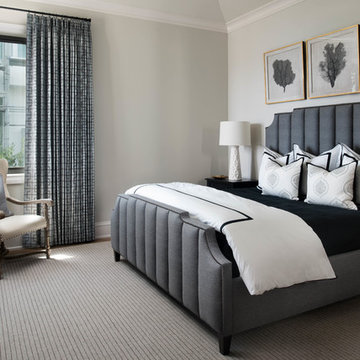
A masculine bedroom with black end tables and a gray upholstered bed.
マイアミにある中くらいなトランジショナルスタイルのおしゃれな客用寝室 (グレーの壁、無垢フローリング、茶色い床、グレーと黒)
マイアミにある中くらいなトランジショナルスタイルのおしゃれな客用寝室 (グレーの壁、無垢フローリング、茶色い床、グレーと黒)
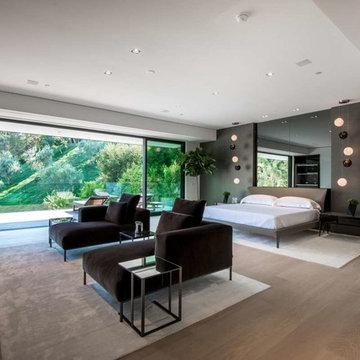
ロサンゼルスにあるコンテンポラリースタイルのおしゃれな主寝室 (黒い壁、無垢フローリング、横長型暖炉、ベージュの床、グレーと黒) のインテリア
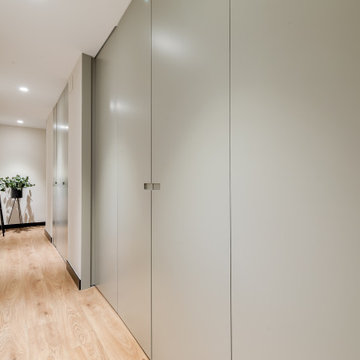
La flexibilidad que nos da el incluir armarios en los pasillos y diseñar con paneles correderos para que la vivienda sea más flexible, luminosa y espaciosa. En este caso incluimos armarios empotrados en la habitación, y armarios para lavandería y trastero en el pasillo.
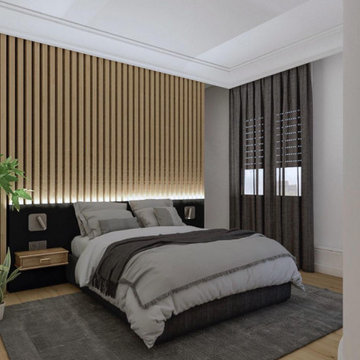
Dormitorio de matrimonio.
ビルバオにある中くらいなコンテンポラリースタイルのおしゃれな主寝室 (グレーの壁、無垢フローリング、茶色い床、パネル壁、グレーと黒) のレイアウト
ビルバオにある中くらいなコンテンポラリースタイルのおしゃれな主寝室 (グレーの壁、無垢フローリング、茶色い床、パネル壁、グレーと黒) のレイアウト
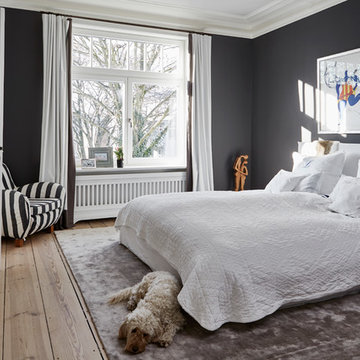
Nina Struwe Photography
ハンブルクにある広いコンテンポラリースタイルのおしゃれな主寝室 (黒い壁、標準型暖炉、木材の暖炉まわり、茶色い床、無垢フローリング、グレーと黒) のレイアウト
ハンブルクにある広いコンテンポラリースタイルのおしゃれな主寝室 (黒い壁、標準型暖炉、木材の暖炉まわり、茶色い床、無垢フローリング、グレーと黒) のレイアウト
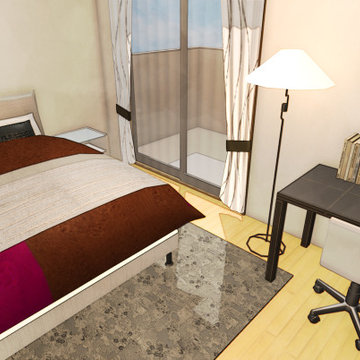
東京23区にある小さなモダンスタイルのおしゃれな主寝室 (白い壁、無垢フローリング、暖炉なし、ベージュの床、クロスの天井、壁紙、照明、白い天井、グレーと黒)
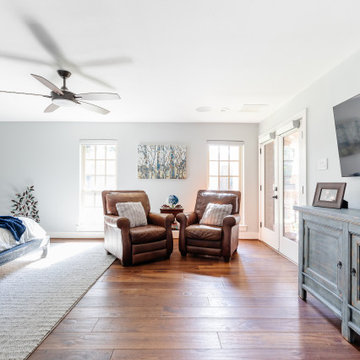
This 1964 Preston Hollow home was in the perfect location and had great bones but was not perfect for this family that likes to entertain. They wanted to open up their kitchen up to the den and entry as much as possible, as it was small and completely closed off. They needed significant wine storage and they did want a bar area but not where it was currently located. They also needed a place to stage food and drinks outside of the kitchen. There was a formal living room that was not necessary and a formal dining room that they could take or leave. Those spaces were opened up, the previous formal dining became their new home office, which was previously in the master suite. The master suite was completely reconfigured, removing the old office, and giving them a larger closet and beautiful master bathroom. The game room, which was converted from the garage years ago, was updated, as well as the bathroom, that used to be the pool bath. The closet space in that room was redesigned, adding new built-ins, and giving us more space for a larger laundry room and an additional mudroom that is now accessible from both the game room and the kitchen! They desperately needed a pool bath that was easily accessible from the backyard, without having to walk through the game room, which they had to previously use. We reconfigured their living room, adding a full bathroom that is now accessible from the backyard, fixing that problem. We did a complete overhaul to their downstairs, giving them the house they had dreamt of!
As far as the exterior is concerned, they wanted better curb appeal and a more inviting front entry. We changed the front door, and the walkway to the house that was previously slippery when wet and gave them a more open, yet sophisticated entry when you walk in. We created an outdoor space in their backyard that they will never want to leave! The back porch was extended, built a full masonry fireplace that is surrounded by a wonderful seating area, including a double hanging porch swing. The outdoor kitchen has everything they need, including tons of countertop space for entertaining, and they still have space for a large outdoor dining table. The wood-paneled ceiling and the mix-matched pavers add a great and unique design element to this beautiful outdoor living space. Scapes Incorporated did a fabulous job with their backyard landscaping, making it a perfect daily escape. They even decided to add turf to their entire backyard, keeping minimal maintenance for this busy family. The functionality this family now has in their home gives the true meaning to Living Better Starts Here™.
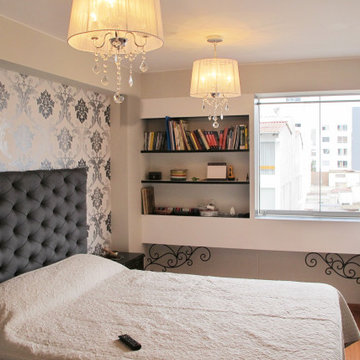
En la propuesta de reforma y de diseño interior para el Flat Italia, se han diseñado hasta los más mínimos detalles y todo el mobiliario fue realizado a medida por artesanos locales a partir de patrones a escala 1/1.
寝室 (グレーと黒、無垢フローリング、畳) の写真
1
