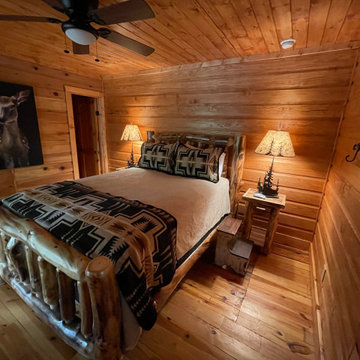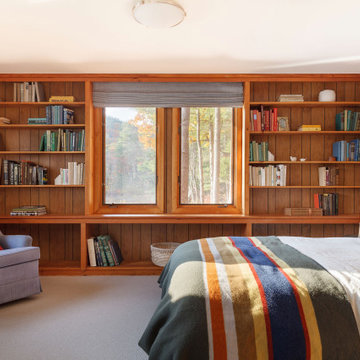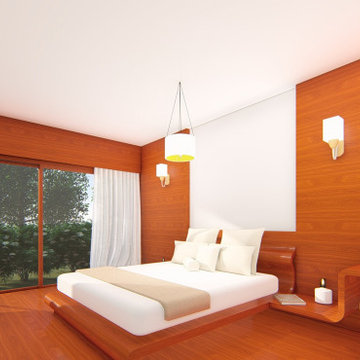木目調の寝室 (茶色い壁、板張り壁) の写真
絞り込み:
資材コスト
並び替え:今日の人気順
写真 1〜11 枚目(全 11 枚)
1/4
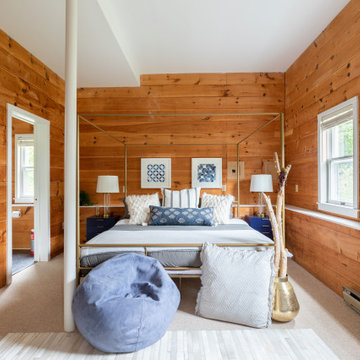
This master bedroom began as a workshop at the back of the garage with suspended ceilings and a tiny toilet room.
Opening up the ceiling, transforming the bathroom and adding a 4 poster bed and crystal chandelier makes this a great rental suite.
It has a seating area, a walk in dressing room and a good sized shower and bathroom.
The theme was glamorizing coming up to camp in Maine, like glamping, but in a waterfront property.
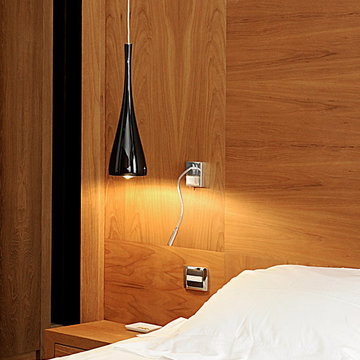
Pour cet appartement Haussmannien de 240 m2, nos clients souhaitaient réunir deux appartements anciens d’un même palier, les rénover et les réaménager complètement. Les logements ne convenaient pas à leurs envies et à leurs besoins.
Pour que l’appartement soit en adéquation avec le mode de vie de nos clients, nous avons repensé complètement la distribution des pièces. L’objectif était d’apporter une cohérence à l’ensemble du logement.
En collaboration avec l’architecte d’intérieur, les modifications ont été décidées pour créer de nouveaux espaces de vie :
• Modification de l’emplacement de la cuisine
• Création d’une salle de bain supplémentaire
• Création et aménagement d’un dressing
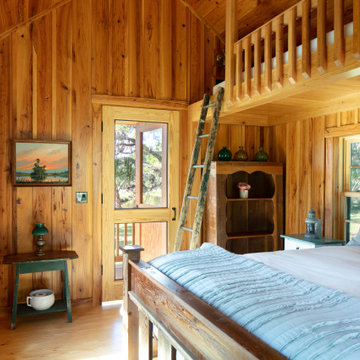
River Cottage- Florida Cracker inspired, stretched 4 square cottage with loft
タンパにある広いカントリー風のおしゃれな主寝室 (茶色い壁、無垢フローリング、暖炉なし、茶色い床、板張り天井、板張り壁)
タンパにある広いカントリー風のおしゃれな主寝室 (茶色い壁、無垢フローリング、暖炉なし、茶色い床、板張り天井、板張り壁)
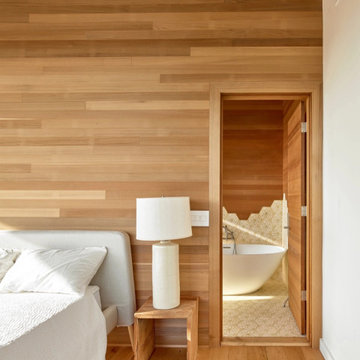
Character White Oak in 6″ widths in a stunning oceanfront residence in Little Compton, Rhode Island. This home features zero VOC (sheep’s wool) insulation, solar panels, a solar hot water system, and a rainwater collection system.
Flooring: Character Plain Sawn White Oak in 6″ Widths
Finish: Vermont Artisan Breadloaf Finish
Construction by Stack + Co.
Architecture: Maryann Thompson Architects
Photography by Scott Norsworthy
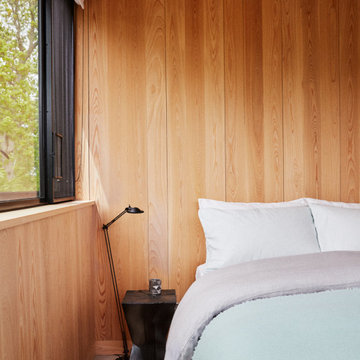
Primary Bedroom private deck and waterfront views
ニューヨークにある中くらいなビーチスタイルのおしゃれな客用寝室 (茶色い壁、コンクリートの床、グレーの床、板張り天井、板張り壁) のインテリア
ニューヨークにある中くらいなビーチスタイルのおしゃれな客用寝室 (茶色い壁、コンクリートの床、グレーの床、板張り天井、板張り壁) のインテリア
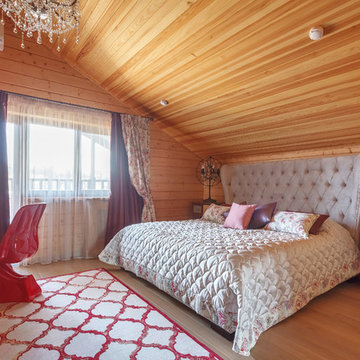
Автор проекта Шикина Ирина
Фото Данилкин Алексей
モスクワにあるエクレクティックスタイルのおしゃれな寝室 (茶色い壁、無垢フローリング、茶色い床、塗装板張りの天井、板張り壁)
モスクワにあるエクレクティックスタイルのおしゃれな寝室 (茶色い壁、無垢フローリング、茶色い床、塗装板張りの天井、板張り壁)
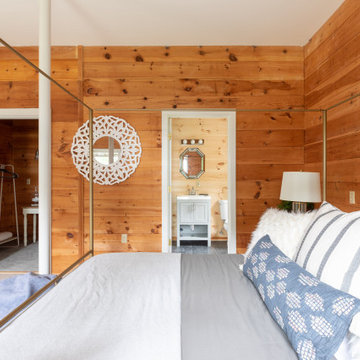
This master bedroom began as a workshop at the back of the garage with suspended ceilings and a tiny toilet room.
Opening up the ceiling, transforming the bathroom and adding a 4 poster bed and crystal chandelier makes this a great rental suite.
It has a seating area, a walk in dressing room and a good sized shower and bathroom.
The theme was glamorizing coming up to camp in Maine, like glamping, but in a waterfront property.
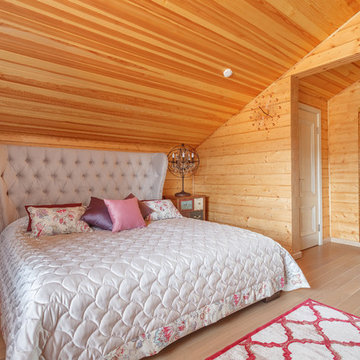
Автор проекта Шикина Ирина
Фото Данилкин Алексей
モスクワにあるエクレクティックスタイルのおしゃれな主寝室 (茶色い壁、無垢フローリング、茶色い床、塗装板張りの天井、板張り壁) のレイアウト
モスクワにあるエクレクティックスタイルのおしゃれな主寝室 (茶色い壁、無垢フローリング、茶色い床、塗装板張りの天井、板張り壁) のレイアウト
木目調の寝室 (茶色い壁、板張り壁) の写真
1
