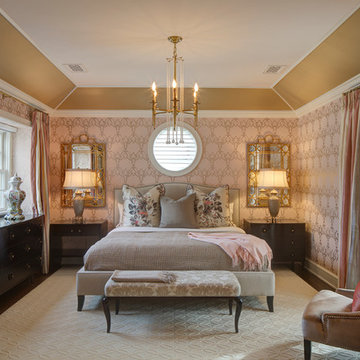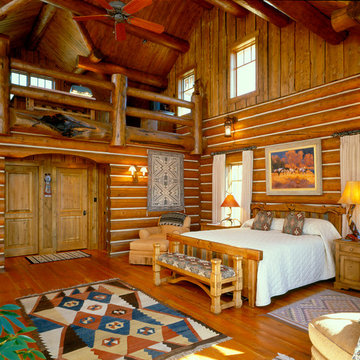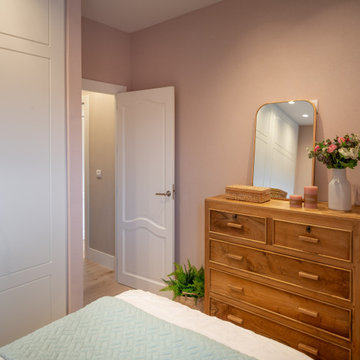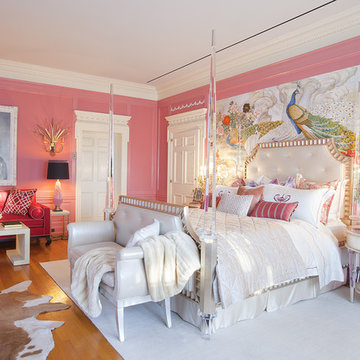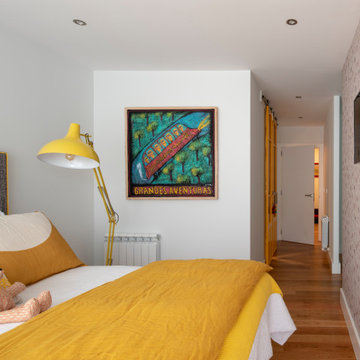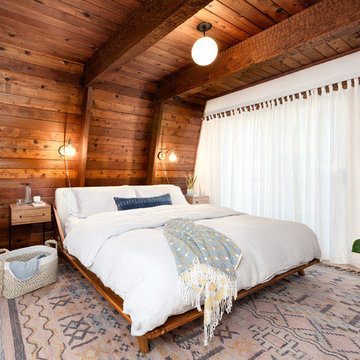木目調の寝室 (茶色い壁、ピンクの壁) の写真
絞り込み:
資材コスト
並び替え:今日の人気順
写真 1〜20 枚目(全 322 枚)
1/4

Photography by Michael J. Lee
ボストンにある広いトランジショナルスタイルのおしゃれな客用寝室 (茶色い壁、無垢フローリング、暖炉なし、茶色い床、照明) のインテリア
ボストンにある広いトランジショナルスタイルのおしゃれな客用寝室 (茶色い壁、無垢フローリング、暖炉なし、茶色い床、照明) のインテリア
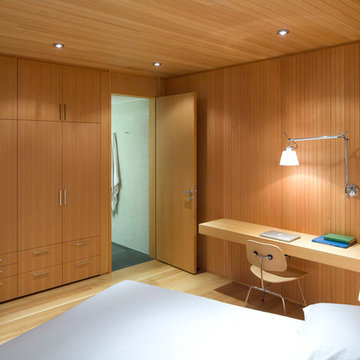
Guest Bedroom
Photo by Ivan Hunter
バンクーバーにある広い北欧スタイルのおしゃれな主寝室 (淡色無垢フローリング、茶色い壁、暖炉なし、茶色い床) のインテリア
バンクーバーにある広い北欧スタイルのおしゃれな主寝室 (淡色無垢フローリング、茶色い壁、暖炉なし、茶色い床) のインテリア
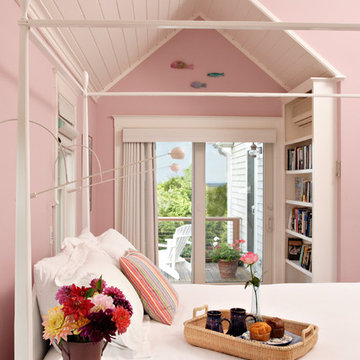
White beadboard and soft pink walls make this small space very cozy.
Dan Cutrona Photography
ボストンにあるビーチスタイルのおしゃれな寝室 (ピンクの壁)
ボストンにあるビーチスタイルのおしゃれな寝室 (ピンクの壁)
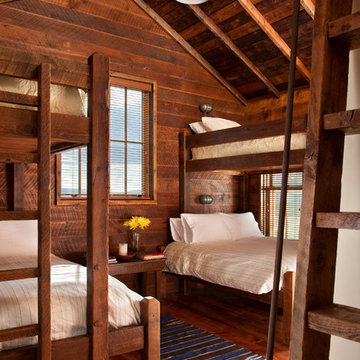
Set in Montana's tranquil Shields River Valley, the Shilo Ranch Compound is a collection of structures that were specifically built on a relatively smaller scale, to maximize efficiency. The main house has two bedrooms, a living area, dining and kitchen, bath and adjacent greenhouse, while two guest homes within the compound can sleep a total of 12 friends and family. There's also a common gathering hall, for dinners, games, and time together. The overall feel here is of sophisticated simplicity, with plaster walls, concrete and wood floors, and weathered boards for exteriors. The placement of each building was considered closely when envisioning how people would move through the property, based on anticipated needs and interests. Sustainability and consumption was also taken into consideration, as evidenced by the photovoltaic panels on roof of the garage, and the capability to shut down any of the compound's buildings when not in use.
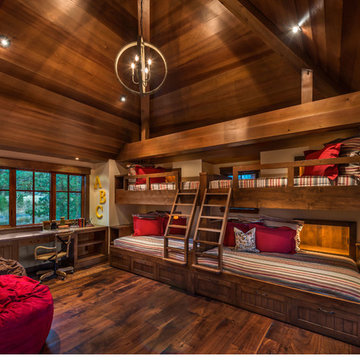
Tahoe Bunk Room. This room has every detail considered. 4 bunk beds built in to the wall all with their own cabinets, media charging stations, and night light. The beautiful wood vaulted ceilings have designer intelligent lighting. Built in desk. All electrical and smart home services provided by Nexus Electric and Smart Home.
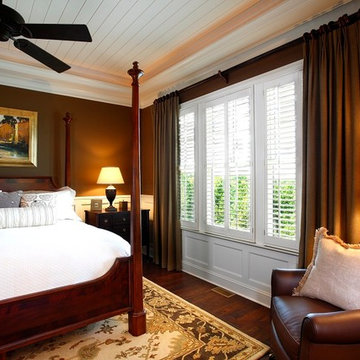
chair rail, chocolate brown walls, drapes, floor lamp, four poster bed, plantation blinds, rich, warm, white trim, wood nightstand, wood plank ceiling,
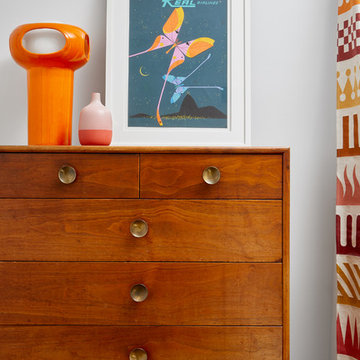
©BrettBulthuis2018
グランドラピッズにある中くらいなミッドセンチュリースタイルのおしゃれな主寝室 (茶色い壁、カーペット敷き、ベージュの床) のレイアウト
グランドラピッズにある中くらいなミッドセンチュリースタイルのおしゃれな主寝室 (茶色い壁、カーペット敷き、ベージュの床) のレイアウト
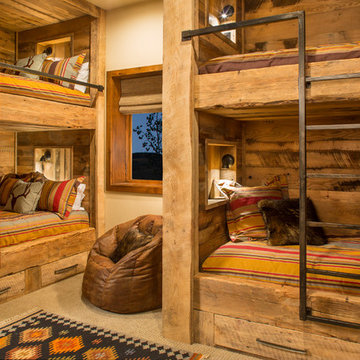
Antique Hit-Skip Oak flooring and rustic beams used to create these built-in bunk beds. Photo by Kimberly Gavin Photography.
デンバーにある中くらいなラスティックスタイルのおしゃれな客用寝室 (茶色い壁、カーペット敷き、茶色い床) のインテリア
デンバーにある中くらいなラスティックスタイルのおしゃれな客用寝室 (茶色い壁、カーペット敷き、茶色い床) のインテリア

We converted the original 1920's 240 SF garage into a Poetry/Writing Studio by removing the flat roof, and adding a cathedral-ceiling gable roof, with a loft sleeping space reached by library ladder. The kitchenette is minimal--sink, under-counter refrigerator and hot plate. Behind the frosted glass folding door on the left, the toilet, on the right, a shower.
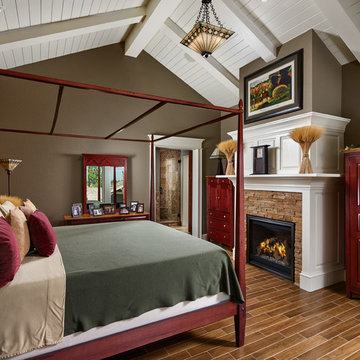
The master bedroom has hardwood floor, a gas fireplace, and stone details.
Photos by Eric Lucero
デンバーにあるトラディショナルスタイルのおしゃれな主寝室 (茶色い壁、標準型暖炉、石材の暖炉まわり、茶色い床) のインテリア
デンバーにあるトラディショナルスタイルのおしゃれな主寝室 (茶色い壁、標準型暖炉、石材の暖炉まわり、茶色い床) のインテリア
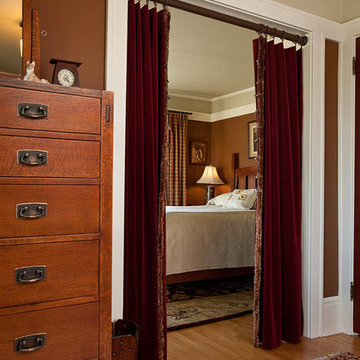
Architecture & Interior Design: David Heide Design Studio Photos: William Wright
ミネアポリスにあるトラディショナルスタイルのおしゃれな主寝室 (茶色い壁、無垢フローリング、暖炉なし、間仕切りカーテン) のインテリア
ミネアポリスにあるトラディショナルスタイルのおしゃれな主寝室 (茶色い壁、無垢フローリング、暖炉なし、間仕切りカーテン) のインテリア
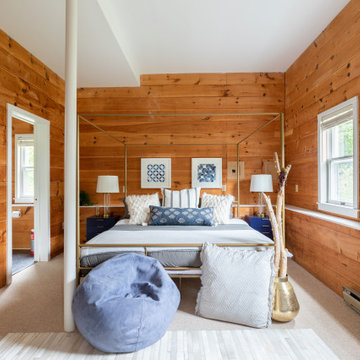
This master bedroom began as a workshop at the back of the garage with suspended ceilings and a tiny toilet room.
Opening up the ceiling, transforming the bathroom and adding a 4 poster bed and crystal chandelier makes this a great rental suite.
It has a seating area, a walk in dressing room and a good sized shower and bathroom.
The theme was glamorizing coming up to camp in Maine, like glamping, but in a waterfront property.
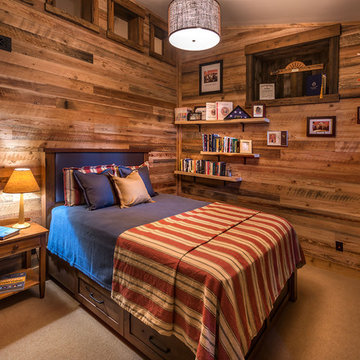
The wood panel walls give character and warmth to the bedroom. Photographer: Vance Fox
他の地域にある中くらいなインダストリアルスタイルのおしゃれな客用寝室 (茶色い壁、カーペット敷き、ベージュの床) のレイアウト
他の地域にある中くらいなインダストリアルスタイルのおしゃれな客用寝室 (茶色い壁、カーペット敷き、ベージュの床) のレイアウト
木目調の寝室 (茶色い壁、ピンクの壁) の写真
1
