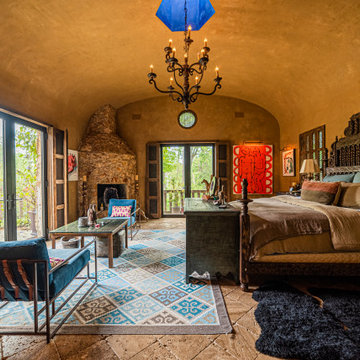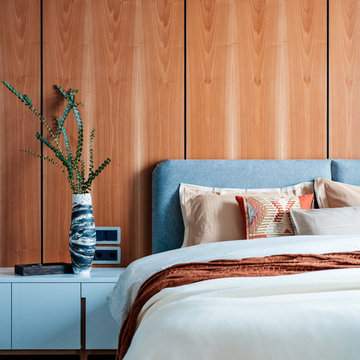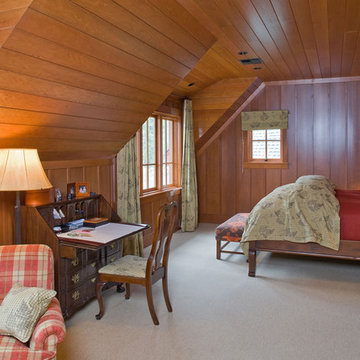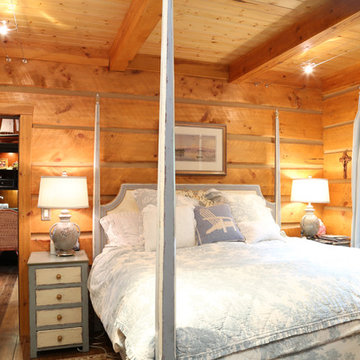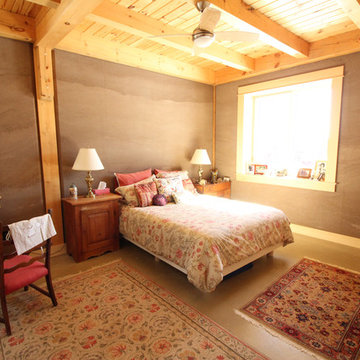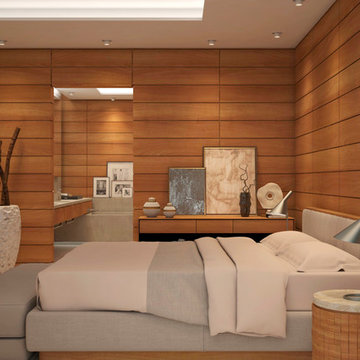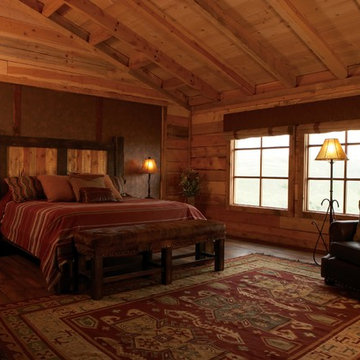木目調の主寝室 (茶色い壁) の写真
絞り込み:
資材コスト
並び替え:今日の人気順
写真 1〜20 枚目(全 119 枚)
1/4
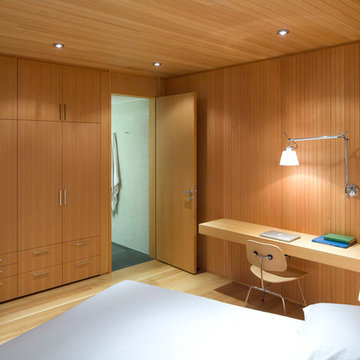
Guest Bedroom
Photo by Ivan Hunter
バンクーバーにある広い北欧スタイルのおしゃれな主寝室 (淡色無垢フローリング、茶色い壁、暖炉なし、茶色い床) のインテリア
バンクーバーにある広い北欧スタイルのおしゃれな主寝室 (淡色無垢フローリング、茶色い壁、暖炉なし、茶色い床) のインテリア
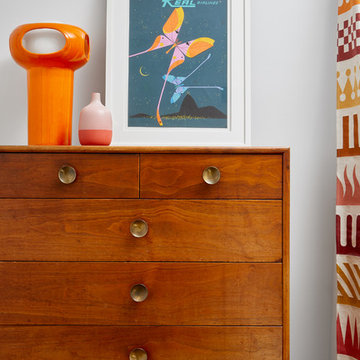
©BrettBulthuis2018
グランドラピッズにある中くらいなミッドセンチュリースタイルのおしゃれな主寝室 (茶色い壁、カーペット敷き、ベージュの床) のレイアウト
グランドラピッズにある中くらいなミッドセンチュリースタイルのおしゃれな主寝室 (茶色い壁、カーペット敷き、ベージュの床) のレイアウト
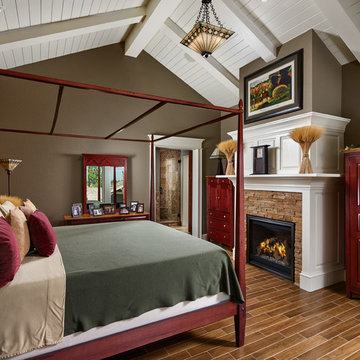
The master bedroom has hardwood floor, a gas fireplace, and stone details.
Photos by Eric Lucero
デンバーにあるトラディショナルスタイルのおしゃれな主寝室 (茶色い壁、標準型暖炉、石材の暖炉まわり、茶色い床) のインテリア
デンバーにあるトラディショナルスタイルのおしゃれな主寝室 (茶色い壁、標準型暖炉、石材の暖炉まわり、茶色い床) のインテリア
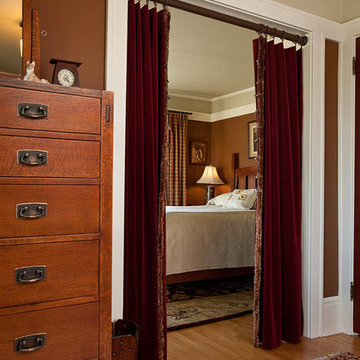
Architecture & Interior Design: David Heide Design Studio Photos: William Wright
ミネアポリスにあるトラディショナルスタイルのおしゃれな主寝室 (茶色い壁、無垢フローリング、暖炉なし、間仕切りカーテン) のインテリア
ミネアポリスにあるトラディショナルスタイルのおしゃれな主寝室 (茶色い壁、無垢フローリング、暖炉なし、間仕切りカーテン) のインテリア
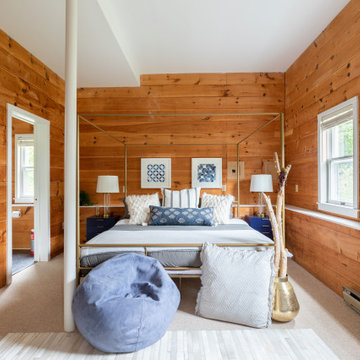
This master bedroom began as a workshop at the back of the garage with suspended ceilings and a tiny toilet room.
Opening up the ceiling, transforming the bathroom and adding a 4 poster bed and crystal chandelier makes this a great rental suite.
It has a seating area, a walk in dressing room and a good sized shower and bathroom.
The theme was glamorizing coming up to camp in Maine, like glamping, but in a waterfront property.
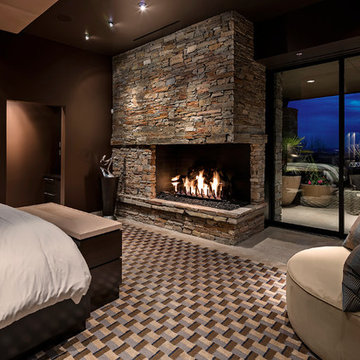
©ThompsonPhotographic.com 2015
フェニックスにあるコンテンポラリースタイルのおしゃれな主寝室 (茶色い壁、石材の暖炉まわり、コーナー設置型暖炉、黒い天井) のレイアウト
フェニックスにあるコンテンポラリースタイルのおしゃれな主寝室 (茶色い壁、石材の暖炉まわり、コーナー設置型暖炉、黒い天井) のレイアウト
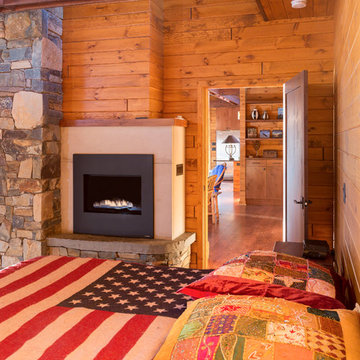
Modern House Productions
ミネアポリスにある広いラスティックスタイルのおしゃれな主寝室 (茶色い壁、無垢フローリング、標準型暖炉、石材の暖炉まわり) のレイアウト
ミネアポリスにある広いラスティックスタイルのおしゃれな主寝室 (茶色い壁、無垢フローリング、標準型暖炉、石材の暖炉まわり) のレイアウト
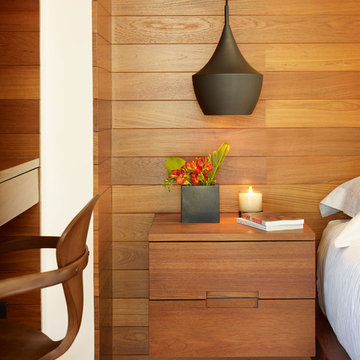
Photography: Eric Staudenmaier
ロサンゼルスにある中くらいなトロピカルスタイルのおしゃれな主寝室 (茶色い壁、濃色無垢フローリング、茶色い床) のインテリア
ロサンゼルスにある中くらいなトロピカルスタイルのおしゃれな主寝室 (茶色い壁、濃色無垢フローリング、茶色い床) のインテリア
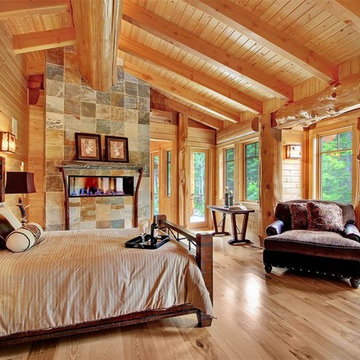
This grand master bedroom feels warm and cozy with the stone firepalce and large armchair.
シアトルにある広いラスティックスタイルのおしゃれな主寝室 (茶色い壁、淡色無垢フローリング、標準型暖炉、石材の暖炉まわり) のレイアウト
シアトルにある広いラスティックスタイルのおしゃれな主寝室 (茶色い壁、淡色無垢フローリング、標準型暖炉、石材の暖炉まわり) のレイアウト
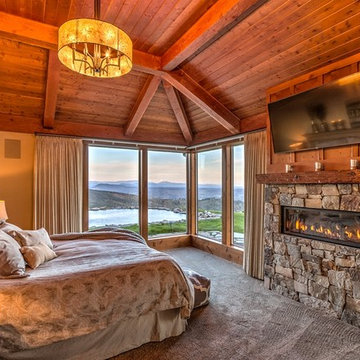
Arrow Timber Framing
9726 NE 302nd St, Battle Ground, WA 98604
(360) 687-1868
Web Site: https://www.arrowtimber.com
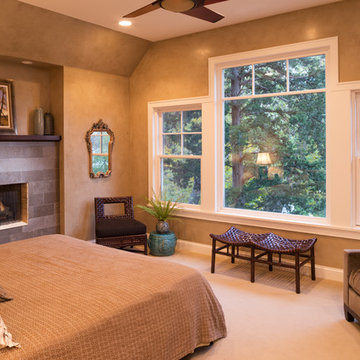
Builder & Interior Selections: Kyle Hunt & Partners, Architect: Sharratt Design Company, Landscape Design: Yardscapes, Photography by James Kruger, LandMark Photography
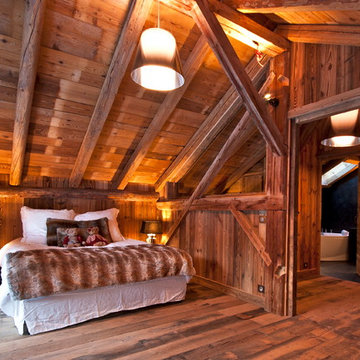
architect: Hervé Marullaz - www.marullaz-architecte.com
photography: Neil Sharp - www.sharpography,com
リヨンにある広いラスティックスタイルのおしゃれな主寝室 (濃色無垢フローリング、茶色い壁) のレイアウト
リヨンにある広いラスティックスタイルのおしゃれな主寝室 (濃色無垢フローリング、茶色い壁) のレイアウト
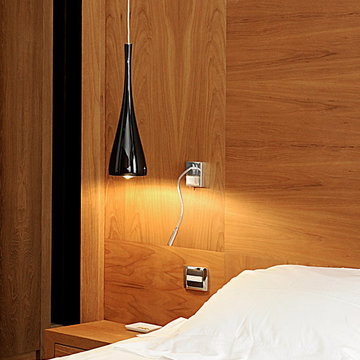
Pour cet appartement Haussmannien de 240 m2, nos clients souhaitaient réunir deux appartements anciens d’un même palier, les rénover et les réaménager complètement. Les logements ne convenaient pas à leurs envies et à leurs besoins.
Pour que l’appartement soit en adéquation avec le mode de vie de nos clients, nous avons repensé complètement la distribution des pièces. L’objectif était d’apporter une cohérence à l’ensemble du logement.
En collaboration avec l’architecte d’intérieur, les modifications ont été décidées pour créer de nouveaux espaces de vie :
• Modification de l’emplacement de la cuisine
• Création d’une salle de bain supplémentaire
• Création et aménagement d’un dressing
木目調の主寝室 (茶色い壁) の写真
1
