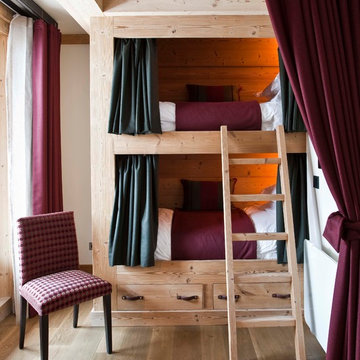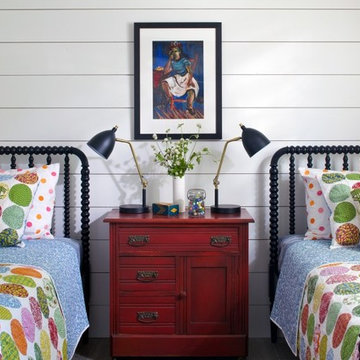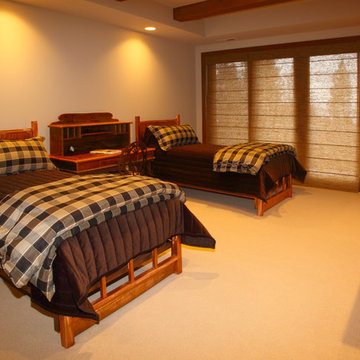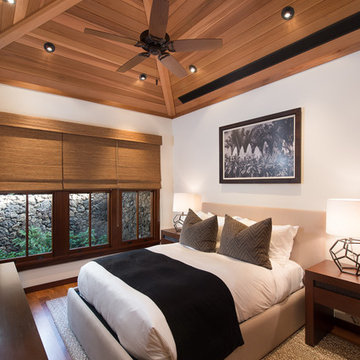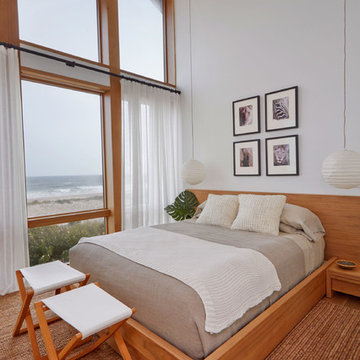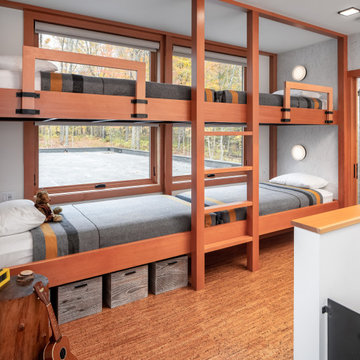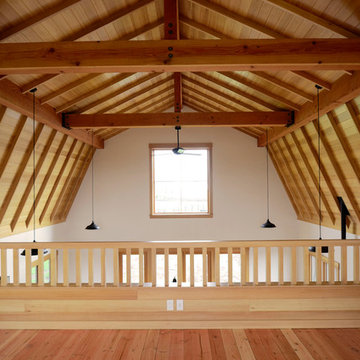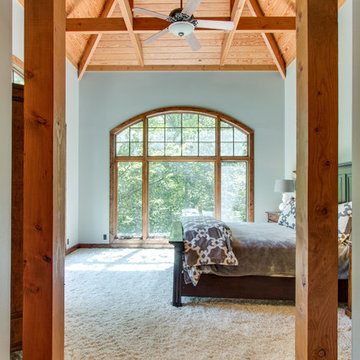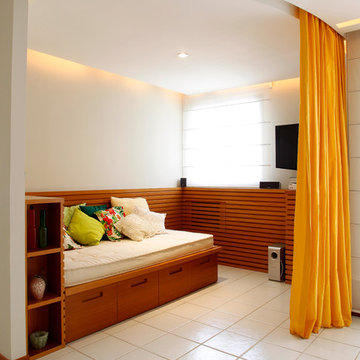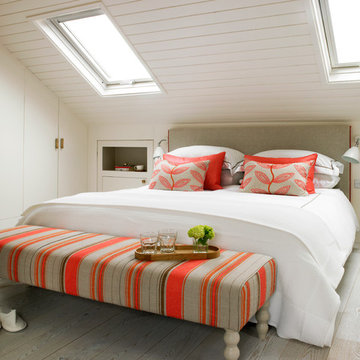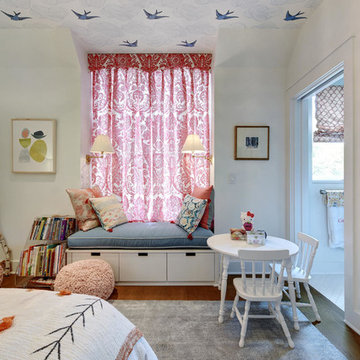木目調の寝室 (白い壁) の写真
絞り込み:
資材コスト
並び替え:今日の人気順
写真 1〜20 枚目(全 125 枚)
1/5
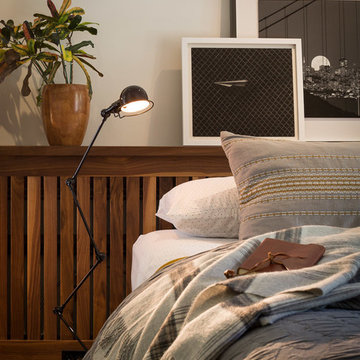
First home, savvy art owners, decided to hire RBD to design their recently purchased two story, four bedroom, midcentury Diamond Heights home to merge their new parenthood and love for entertaining lifestyles. Hired two months prior to the arrival of their baby boy, RBD was successful in installing the nursery just in time. The home required little architectural spatial reconfiguration given the previous owner was an architect, allowing RBD to focus mainly on furniture, fixtures and accessories while updating only a few finishes. New paint grade paneling added a needed midcentury texture to the entry, while an existing site for sore eyes radiator, received a new walnut cover creating a built-in mid-century custom headboard for the guest room, perfect for large art and plant decoration. RBD successfully paired furniture and art selections to connect the existing material finishes by keeping fabrics neutral and complimentary to the existing finishes. The backyard, an SF rare oasis, showcases a hanging chair and custom outdoor floor cushions for easy lounging, while a stylish midcentury heated bench allows easy outdoor entertaining in the SF climate.
Photography Credit: Scott Hargis Photography
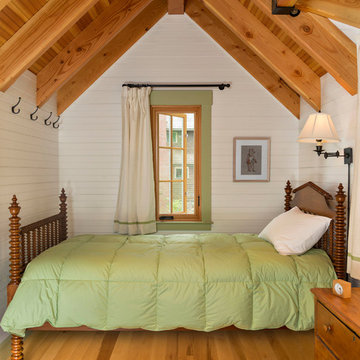
All wood finishes, kids bedroom. This project was a Guest House for a long time Battle Associates Client. Smaller, smaller, smaller the owners kept saying about the guest cottage right on the water's edge. The result was an intimate, almost diminutive, two bedroom cottage for extended family visitors. White beadboard interiors and natural wood structure keep the house light and airy. The fold-away door to the screen porch allows the space to flow beautifully.
Photographer: Nancy Belluscio
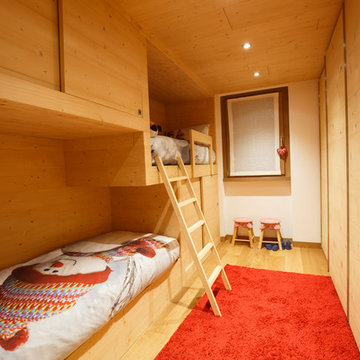
La cameretta dei ragazzi è stata realizzata su misura ed il letto a castello è stato scomposto in due cubicoli sfalsati per recuperare lo spazio di risulta da utilizzare come armadio. Di fronte alla composizione dei letti un grande armadio con ante scorrevoli e maniglie in acciaio inox contiene anche una piccola TV.
Ph. Andrea Pozzi
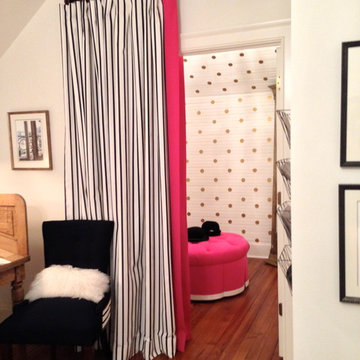
www.CamilleMoore.com
ナッシュビルにある中くらいなエクレクティックスタイルのおしゃれな客用寝室 (白い壁、無垢フローリング、暖炉なし、茶色い床、間仕切りカーテン)
ナッシュビルにある中くらいなエクレクティックスタイルのおしゃれな客用寝室 (白い壁、無垢フローリング、暖炉なし、茶色い床、間仕切りカーテン)
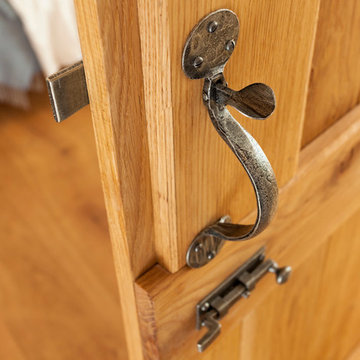
Pewter Thumblatch - From The Anvil
Chris Kemp
ケントにある広いカントリー風のおしゃれな客用寝室 (白い壁、無垢フローリング) のインテリア
ケントにある広いカントリー風のおしゃれな客用寝室 (白い壁、無垢フローリング) のインテリア
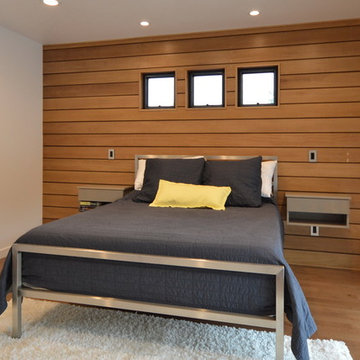
Jeff Jeannette / Jeannette Architects
オレンジカウンティにある中くらいなモダンスタイルのおしゃれな客用寝室 (白い壁、無垢フローリング、暖炉なし) のレイアウト
オレンジカウンティにある中くらいなモダンスタイルのおしゃれな客用寝室 (白い壁、無垢フローリング、暖炉なし) のレイアウト
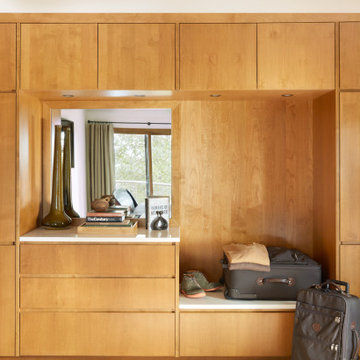
A clever custom storage wall takes the place of a traditional closet, simplifying the furnishing needs for this home’s guest bedroom. The clean lines of the honey stained alder cabinetry keep the aesthetic modern. Off-white quartz countertops cap the dressing area and bench seat, which doubles as stylish luggage storage. Linen draperies suspended from bronze rods can be seen reflected in the built-in dressing mirror. The warm tones of the cabinetry play nicely against the light ivory walls.
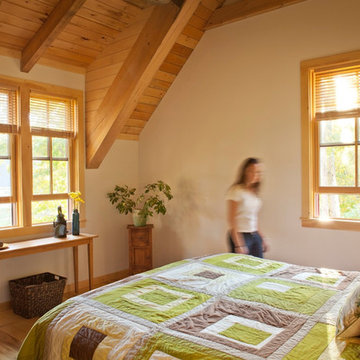
This barn bedroom has multiple windows to allow natural light inside the room with warm tones.
ポートランド(メイン)にあるコンテンポラリースタイルのおしゃれな客用寝室 (白い壁、淡色無垢フローリング、暖炉なし、ベージュの床、表し梁) のインテリア
ポートランド(メイン)にあるコンテンポラリースタイルのおしゃれな客用寝室 (白い壁、淡色無垢フローリング、暖炉なし、ベージュの床、表し梁) のインテリア
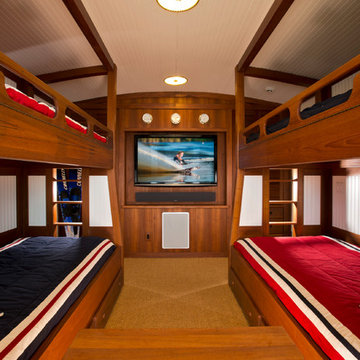
Randall Perry Photography
ニューヨークにある中くらいなトラディショナルスタイルのおしゃれな客用寝室 (白い壁、カーペット敷き、暖炉なし) のレイアウト
ニューヨークにある中くらいなトラディショナルスタイルのおしゃれな客用寝室 (白い壁、カーペット敷き、暖炉なし) のレイアウト
木目調の寝室 (白い壁) の写真
1
