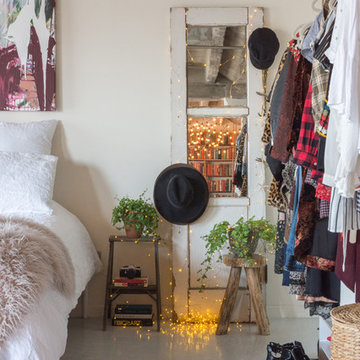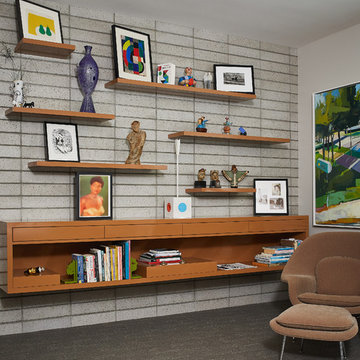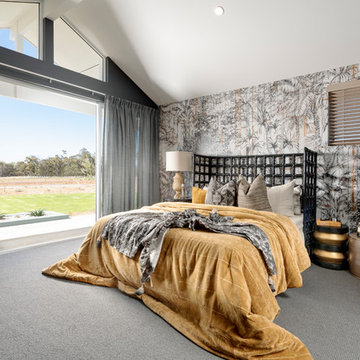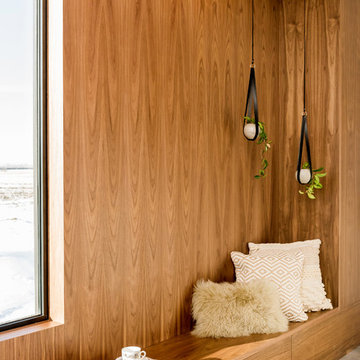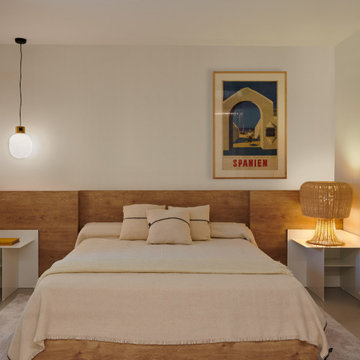木目調の寝室 (黒い床、グレーの床、赤い床) の写真
絞り込み:
資材コスト
並び替え:今日の人気順
写真 1〜20 枚目(全 91 枚)
1/5
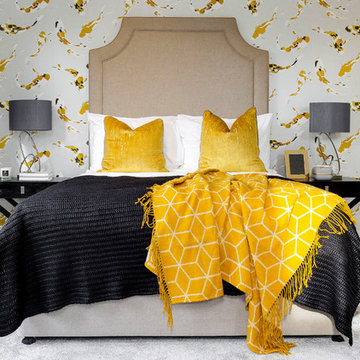
ロンドンにある中くらいなトランジショナルスタイルのおしゃれな寝室 (カーペット敷き、グレーの床、マルチカラーの壁、暖炉なし、アクセントウォール) のレイアウト
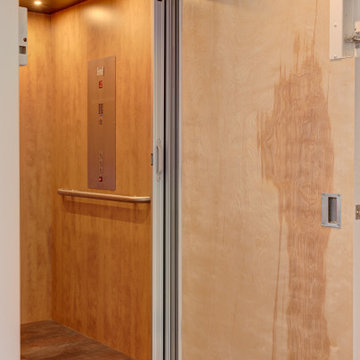
A retired couple desired a valiant master suite in their “forever home”. After living in their mid-century house for many years, they approached our design team with a concept to add a 3rd story suite with sweeping views of Puget sound. Our team stood atop the home’s rooftop with the clients admiring the view that this structural lift would create in enjoyment and value. The only concern was how they and their dear-old dog, would get from their ground floor garage entrance in the daylight basement to this new suite in the sky?
Our CAPS design team specified universal design elements throughout the home, to allow the couple and their 120lb. Pit Bull Terrier to age in place. A new residential elevator added to the westside of the home. Placing the elevator shaft on the exterior of the home minimized the need for interior structural changes.
A shed roof for the addition followed the slope of the site, creating tall walls on the east side of the master suite to allow ample daylight into rooms without sacrificing useable wall space in the closet or bathroom. This kept the western walls low to reduce the amount of direct sunlight from the late afternoon sun, while maximizing the view of the Puget Sound and distant Olympic mountain range.
The master suite is the crowning glory of the redesigned home. The bedroom puts the bed up close to the wide picture window. While soothing violet-colored walls and a plush upholstered headboard have created a bedroom that encourages lounging, including a plush dog bed. A private balcony provides yet another excuse for never leaving the bedroom suite, and clerestory windows between the bedroom and adjacent master bathroom help flood the entire space with natural light.
The master bathroom includes an easy-access shower, his-and-her vanities with motion-sensor toe kick lights, and pops of beachy blue in the tile work and on the ceiling for a spa-like feel.
Some other universal design features in this master suite include wider doorways, accessible balcony, wall mounted vanities, tile and vinyl floor surfaces to reduce transition and pocket doors for easy use.
A large walk-through closet links the bedroom and bathroom, with clerestory windows at the high ceilings The third floor is finished off with a vestibule area with an indoor sauna, and an adjacent entertainment deck with an outdoor kitchen & bar.
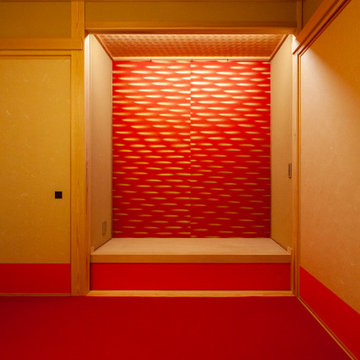
和室には銀閣寺の東求堂を模した床の間を設えています。
床の間の開口は引き込み襖を引き出せば、正月等の晴れの空間の床の間の壁になります。
他の地域にある中くらいなアジアンスタイルのおしゃれな客用寝室 (赤い壁、畳、暖炉なし、赤い床)
他の地域にある中くらいなアジアンスタイルのおしゃれな客用寝室 (赤い壁、畳、暖炉なし、赤い床)
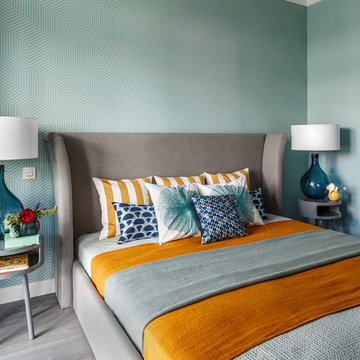
Дизайнер Татьяна Архипова, фото Михаил Лоскутов
モスクワにある小さなトランジショナルスタイルのおしゃれな主寝室 (無垢フローリング、グレーの床、青い壁) のインテリア
モスクワにある小さなトランジショナルスタイルのおしゃれな主寝室 (無垢フローリング、グレーの床、青い壁) のインテリア
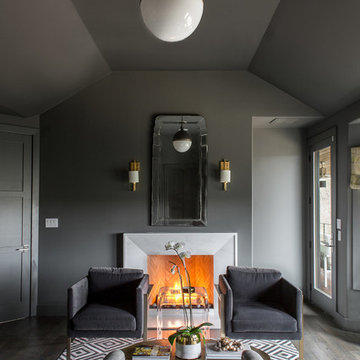
オースティンにあるコンテンポラリースタイルのおしゃれな寝室 (グレーの壁、無垢フローリング、標準型暖炉、石材の暖炉まわり、グレーの床、グレーの天井) のインテリア
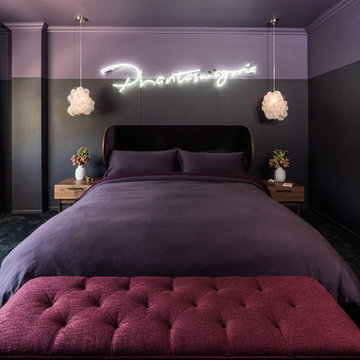
The California king bed features an organic coconut mattress and is outfitted with a 300 thread count Egyptian cotton reversible duvet in custom color scheme. Above it, custom neon artwork reading “phantasmagoria” adds an ethereal glow. The two-tone purple walls were specially designed to draw attention to the art and to fulfill the owner’s request to have the bedroom “feel like a hug”.
PHOTO BY: STEVEN DEWALL
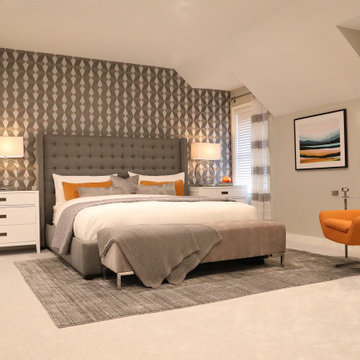
The clients wanted a comfortable, sophisticated master bedroom, with bold color accent.
ボストンにある広いコンテンポラリースタイルのおしゃれな主寝室 (グレーの壁、カーペット敷き、壁紙、グレーの床) のインテリア
ボストンにある広いコンテンポラリースタイルのおしゃれな主寝室 (グレーの壁、カーペット敷き、壁紙、グレーの床) のインテリア
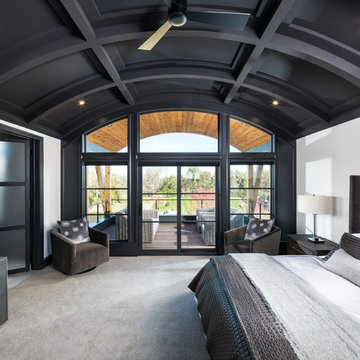
Landmark Photography
他の地域にあるコンテンポラリースタイルのおしゃれな寝室 (白い壁、カーペット敷き、グレーの床、グレーと黒、黒い天井) のレイアウト
他の地域にあるコンテンポラリースタイルのおしゃれな寝室 (白い壁、カーペット敷き、グレーの床、グレーと黒、黒い天井) のレイアウト
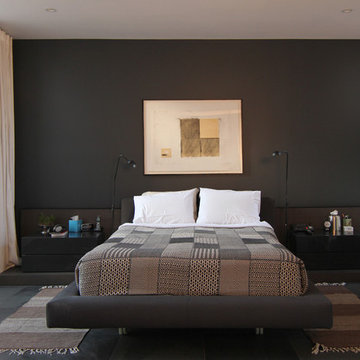
The master bedroom is on the second floor and features a platform bed is upholstered in wool. The bedspread is from Mumbai, and the rugs from Mexico.
The veneered bar is art deco, and came over from South Africa when Ron's parents moved to Canada.
Bed: Kiosk, Toronto
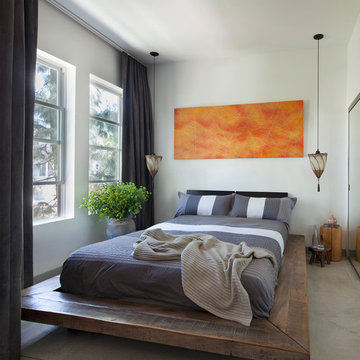
The wood platform bed and hand painted moroccan pendants add warmth to an industrial loft space. Photographer: Tim Street-Porter
オレンジカウンティにある小さなインダストリアルスタイルのおしゃれな寝室 (白い壁、コンクリートの床、暖炉なし、グレーの床、グレーとブラウン)
オレンジカウンティにある小さなインダストリアルスタイルのおしゃれな寝室 (白い壁、コンクリートの床、暖炉なし、グレーの床、グレーとブラウン)
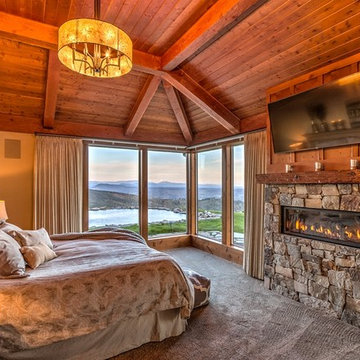
Arrow Timber Framing
9726 NE 302nd St, Battle Ground, WA 98604
(360) 687-1868
Web Site: https://www.arrowtimber.com
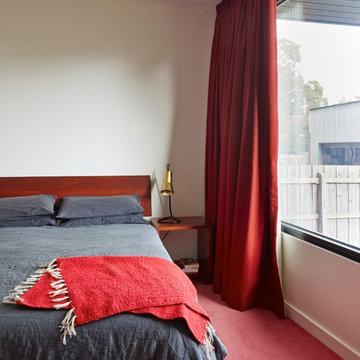
Master bedroom with red decor.
Project: Fairfield Hacienda
Location: Fairfield VIC
Function: Family home
Architect: MRTN Architects
Structural engineer: Deery Consulting
Builder: Lew Building
Featured products: Austral Masonry
GB Honed and GB Smooth concrete
masonry blocks
Photography: Peter Bennetts
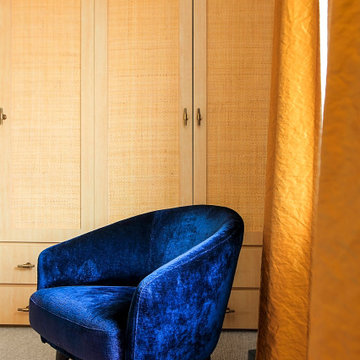
A visual feast combining elements found in colonial Sri Lanka: a fusion of English, French and Asian influences
シドニーにある中くらいなアジアンスタイルのおしゃれな主寝室 (黄色い壁、カーペット敷き、グレーの床、壁紙) のレイアウト
シドニーにある中くらいなアジアンスタイルのおしゃれな主寝室 (黄色い壁、カーペット敷き、グレーの床、壁紙) のレイアウト
木目調の寝室 (黒い床、グレーの床、赤い床) の写真
1
