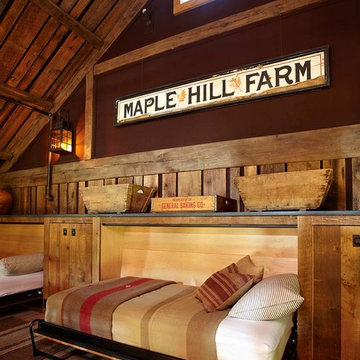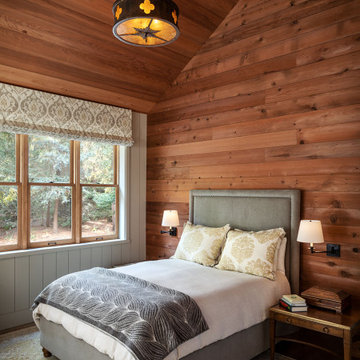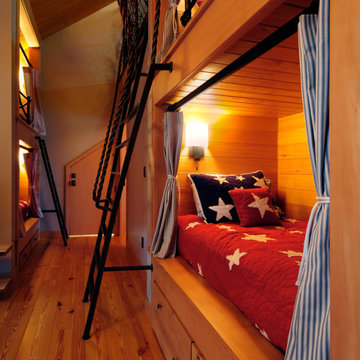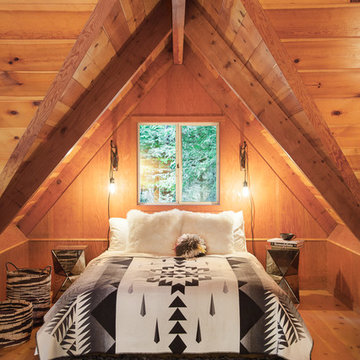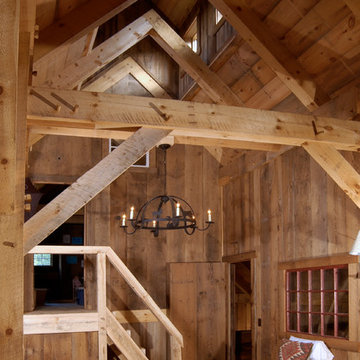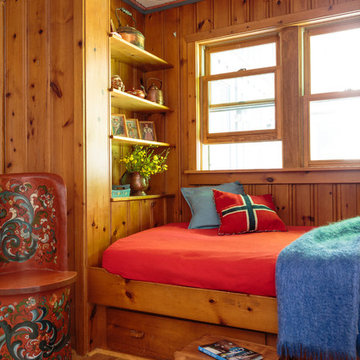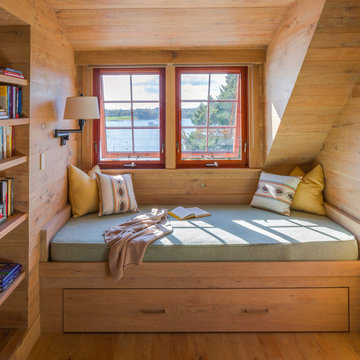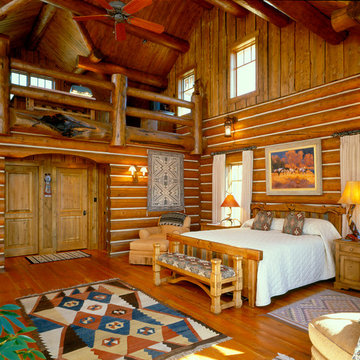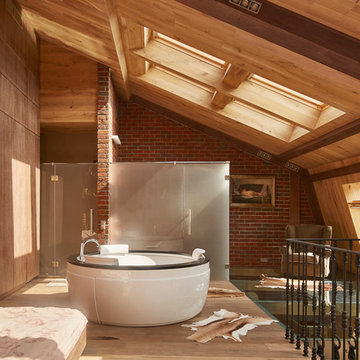木目調の寝室 (セラミックタイルの床、無垢フローリング、茶色い壁) の写真
絞り込み:
資材コスト
並び替え:今日の人気順
写真 1〜20 枚目(全 104 枚)
1/5
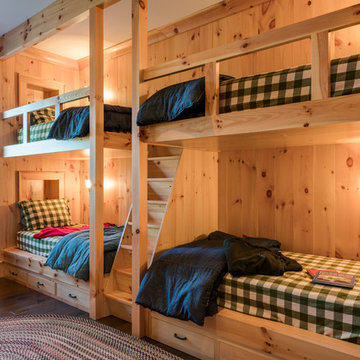
Bunk room: The client provides each child with a personal color coded sleeping bag!
他の地域にある広いラスティックスタイルのおしゃれな客用寝室 (茶色い壁、無垢フローリング) のレイアウト
他の地域にある広いラスティックスタイルのおしゃれな客用寝室 (茶色い壁、無垢フローリング) のレイアウト
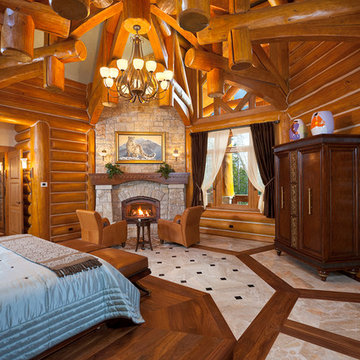
Karl Neumann Photography
他の地域にあるラスティックスタイルのおしゃれな主寝室 (茶色い壁、無垢フローリング、標準型暖炉、石材の暖炉まわり、茶色い床) のレイアウト
他の地域にあるラスティックスタイルのおしゃれな主寝室 (茶色い壁、無垢フローリング、標準型暖炉、石材の暖炉まわり、茶色い床) のレイアウト
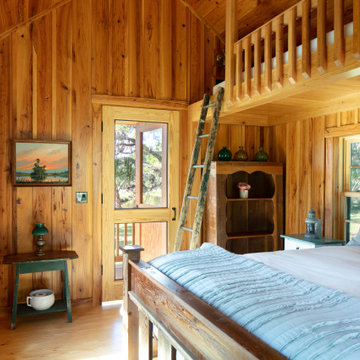
River Cottage- Florida Cracker inspired, stretched 4 square cottage with loft
タンパにある広いカントリー風のおしゃれな主寝室 (茶色い壁、無垢フローリング、暖炉なし、茶色い床、板張り天井、板張り壁)
タンパにある広いカントリー風のおしゃれな主寝室 (茶色い壁、無垢フローリング、暖炉なし、茶色い床、板張り天井、板張り壁)
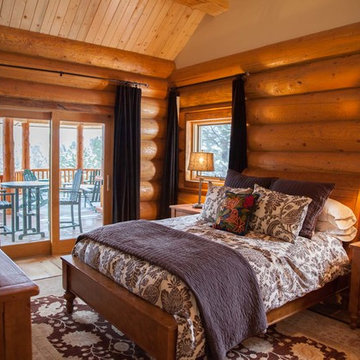
Melissa Lind www.ramshacklegenius.com
アルバカーキにある広いラスティックスタイルのおしゃれな主寝室 (茶色い壁、無垢フローリング、暖炉なし、茶色い床) のレイアウト
アルバカーキにある広いラスティックスタイルのおしゃれな主寝室 (茶色い壁、無垢フローリング、暖炉なし、茶色い床) のレイアウト
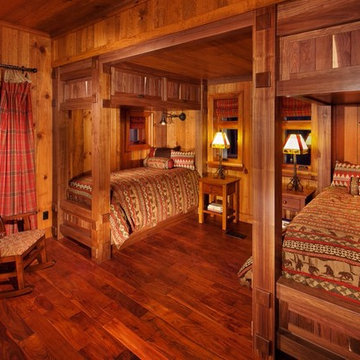
Furniture and draperies custom made locally.
他の地域にある中くらいなラスティックスタイルのおしゃれな寝室 (茶色い壁、無垢フローリング) のインテリア
他の地域にある中くらいなラスティックスタイルのおしゃれな寝室 (茶色い壁、無垢フローリング) のインテリア

Photography by Michael J. Lee
ボストンにある広いトランジショナルスタイルのおしゃれな客用寝室 (茶色い壁、無垢フローリング、暖炉なし、茶色い床、照明) のインテリア
ボストンにある広いトランジショナルスタイルのおしゃれな客用寝室 (茶色い壁、無垢フローリング、暖炉なし、茶色い床、照明) のインテリア
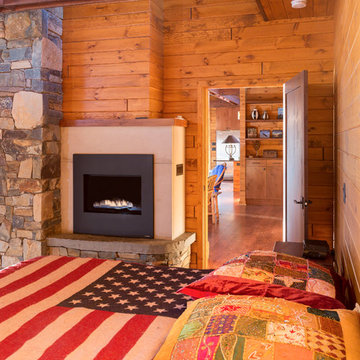
Modern House Productions
ミネアポリスにある広いラスティックスタイルのおしゃれな主寝室 (茶色い壁、無垢フローリング、標準型暖炉、石材の暖炉まわり) のレイアウト
ミネアポリスにある広いラスティックスタイルのおしゃれな主寝室 (茶色い壁、無垢フローリング、標準型暖炉、石材の暖炉まわり) のレイアウト
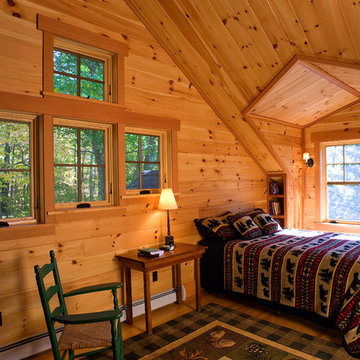
To optimize the views of the lake and maximize natural ventilation this 8,600 square-foot woodland oasis accomplishes just that and more. A selection of local materials of varying scales for the exterior and interior finishes, complements the surrounding environment and boast a welcoming setting for all to enjoy. A perfect combination of skirl siding and hand dipped shingles unites the exterior palette and allows for the interior finishes of aged pine paneling and douglas fir trim to define the space.
This residence, houses a main-level master suite, a guest suite, and two upper-level bedrooms. An open-concept scheme creates a kitchen, dining room, living room and screened porch perfect for large family gatherings at the lake. Whether you want to enjoy the beautiful lake views from the expansive deck or curled up next to the natural stone fireplace, this stunning lodge offers a wide variety of spatial experiences.
Photographer: Joseph St. Pierre
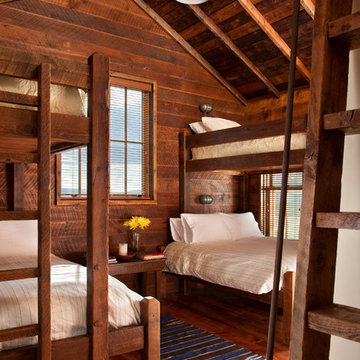
Set in Montana's tranquil Shields River Valley, the Shilo Ranch Compound is a collection of structures that were specifically built on a relatively smaller scale, to maximize efficiency. The main house has two bedrooms, a living area, dining and kitchen, bath and adjacent greenhouse, while two guest homes within the compound can sleep a total of 12 friends and family. There's also a common gathering hall, for dinners, games, and time together. The overall feel here is of sophisticated simplicity, with plaster walls, concrete and wood floors, and weathered boards for exteriors. The placement of each building was considered closely when envisioning how people would move through the property, based on anticipated needs and interests. Sustainability and consumption was also taken into consideration, as evidenced by the photovoltaic panels on roof of the garage, and the capability to shut down any of the compound's buildings when not in use.
木目調の寝室 (セラミックタイルの床、無垢フローリング、茶色い壁) の写真
1

