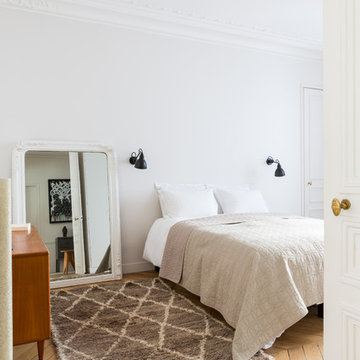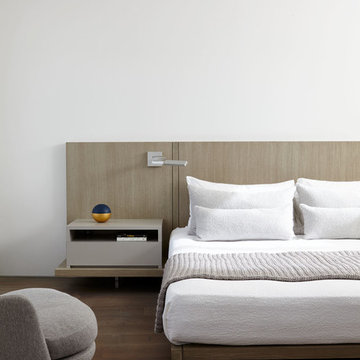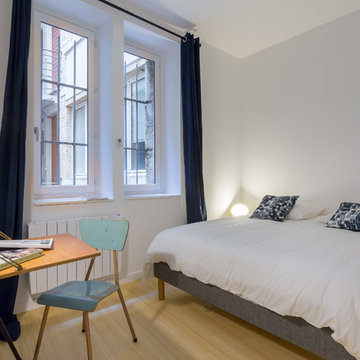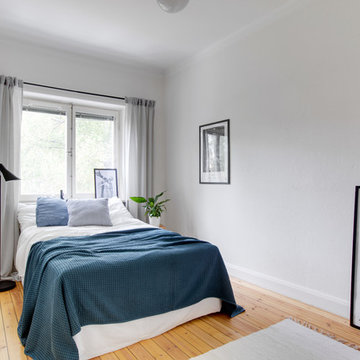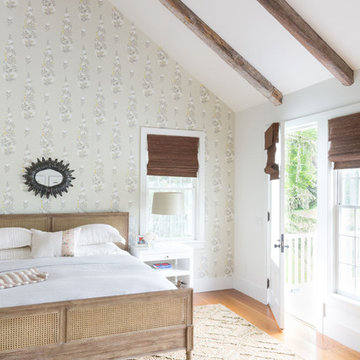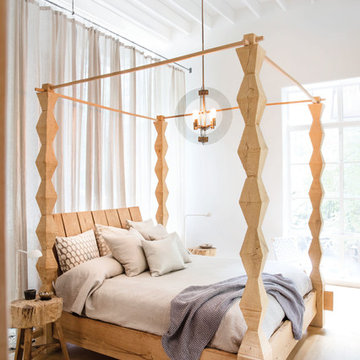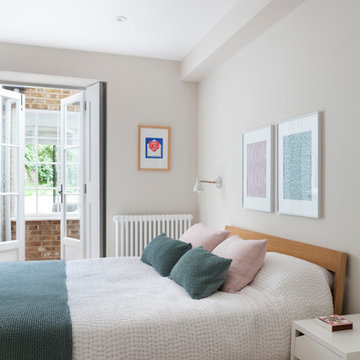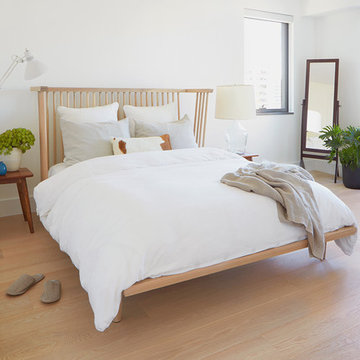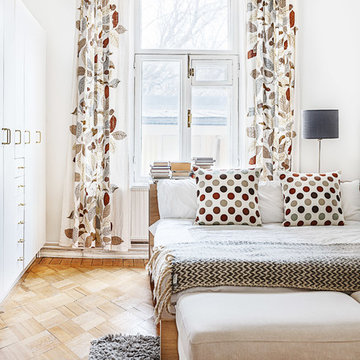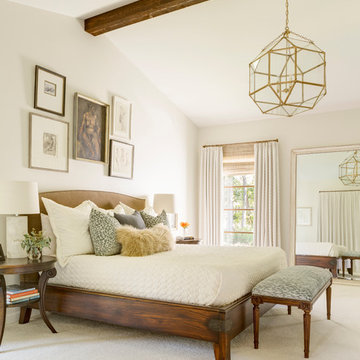白い寝室 (白い壁) の写真
絞り込み:
資材コスト
並び替え:今日の人気順
写真 21〜40 枚目(全 43,379 枚)
1/3
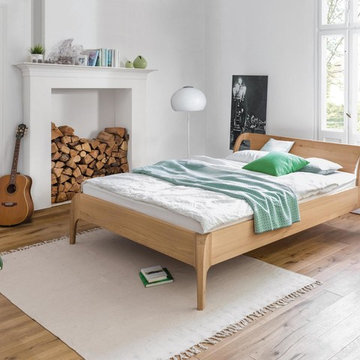
individuelles Bettgestell KELO aus massiver Eiche, auch in anderen Hölzern möglich
ブレーメンにある中くらいなトラディショナルスタイルのおしゃれな主寝室 (白い壁、淡色無垢フローリング、両方向型暖炉、漆喰の暖炉まわり) のインテリア
ブレーメンにある中くらいなトラディショナルスタイルのおしゃれな主寝室 (白い壁、淡色無垢フローリング、両方向型暖炉、漆喰の暖炉まわり) のインテリア
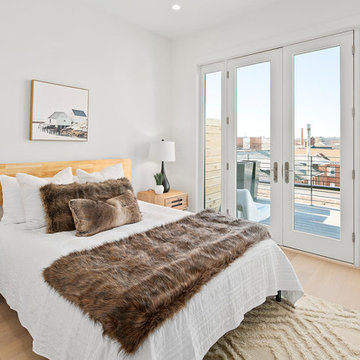
Photo Credit, Jenn Smira
ワシントンD.C.にある北欧スタイルのおしゃれな寝室 (白い壁、淡色無垢フローリング、暖炉なし) のレイアウト
ワシントンD.C.にある北欧スタイルのおしゃれな寝室 (白い壁、淡色無垢フローリング、暖炉なし) のレイアウト
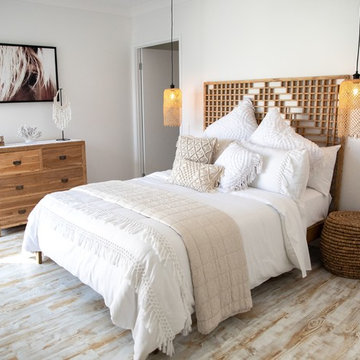
Nicola Holland Photography
サンシャインコーストにある北欧スタイルのおしゃれな寝室 (白い壁、淡色無垢フローリング、ベージュの床)
サンシャインコーストにある北欧スタイルのおしゃれな寝室 (白い壁、淡色無垢フローリング、ベージュの床)

Interior Design & Styling Erin Roberts | Photography Margaret Austin
ニューヨークにある広い北欧スタイルのおしゃれな主寝室 (白い壁、淡色無垢フローリング、暖炉なし、ベージュの床) のインテリア
ニューヨークにある広い北欧スタイルのおしゃれな主寝室 (白い壁、淡色無垢フローリング、暖炉なし、ベージュの床) のインテリア
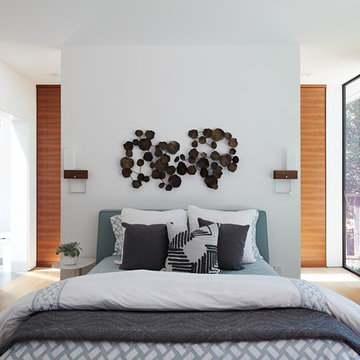
Klopf Architecture and Outer space Landscape Architects designed a new warm, modern, open, indoor-outdoor home in Los Altos, California. Inspired by mid-century modern homes but looking for something completely new and custom, the owners, a couple with two children, bought an older ranch style home with the intention of replacing it.
Created on a grid, the house is designed to be at rest with differentiated spaces for activities; living, playing, cooking, dining and a piano space. The low-sloping gable roof over the great room brings a grand feeling to the space. The clerestory windows at the high sloping roof make the grand space light and airy.
Upon entering the house, an open atrium entry in the middle of the house provides light and nature to the great room. The Heath tile wall at the back of the atrium blocks direct view of the rear yard from the entry door for privacy.
The bedrooms, bathrooms, play room and the sitting room are under flat wing-like roofs that balance on either side of the low sloping gable roof of the main space. Large sliding glass panels and pocketing glass doors foster openness to the front and back yards. In the front there is a fenced-in play space connected to the play room, creating an indoor-outdoor play space that could change in use over the years. The play room can also be closed off from the great room with a large pocketing door. In the rear, everything opens up to a deck overlooking a pool where the family can come together outdoors.
Wood siding travels from exterior to interior, accentuating the indoor-outdoor nature of the house. Where the exterior siding doesn’t come inside, a palette of white oak floors, white walls, walnut cabinetry, and dark window frames ties all the spaces together to create a uniform feeling and flow throughout the house. The custom cabinetry matches the minimal joinery of the rest of the house, a trim-less, minimal appearance. Wood siding was mitered in the corners, including where siding meets the interior drywall. Wall materials were held up off the floor with a minimal reveal. This tight detailing gives a sense of cleanliness to the house.
The garage door of the house is completely flush and of the same material as the garage wall, de-emphasizing the garage door and making the street presentation of the house kinder to the neighborhood.
The house is akin to a custom, modern-day Eichler home in many ways. Inspired by mid-century modern homes with today’s materials, approaches, standards, and technologies. The goals were to create an indoor-outdoor home that was energy-efficient, light and flexible for young children to grow. This 3,000 square foot, 3 bedroom, 2.5 bathroom new house is located in Los Altos in the heart of the Silicon Valley.
Klopf Architecture Project Team: John Klopf, AIA, and Chuang-Ming Liu
Landscape Architect: Outer space Landscape Architects
Structural Engineer: ZFA Structural Engineers
Staging: Da Lusso Design
Photography ©2018 Mariko Reed
Location: Los Altos, CA
Year completed: 2017
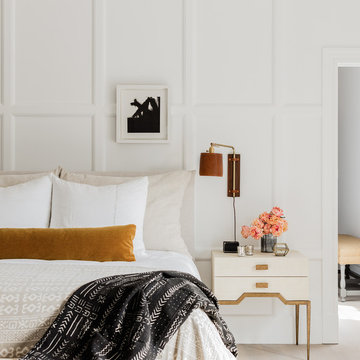
Governor's House Master Bedroom by Lisa Tharp. 2019 Bulfinch Award - Interior Design. Photo by Michael J. Lee
トランジショナルスタイルのおしゃれな主寝室 (白い壁、淡色無垢フローリング、グレーの床、照明)
トランジショナルスタイルのおしゃれな主寝室 (白い壁、淡色無垢フローリング、グレーの床、照明)

Huge expanses of glass let in copious amounts of Utah sunshine.
ソルトレイクシティにあるコンテンポラリースタイルのおしゃれな主寝室 (白い壁、濃色無垢フローリング、茶色い床、暖炉なし) のインテリア
ソルトレイクシティにあるコンテンポラリースタイルのおしゃれな主寝室 (白い壁、濃色無垢フローリング、茶色い床、暖炉なし) のインテリア
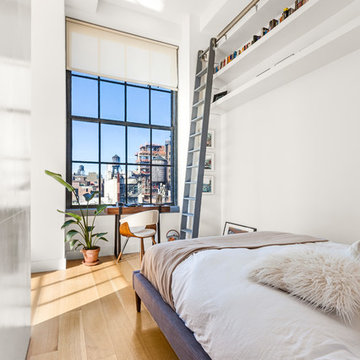
This is a Sweeten project. More info about this project can be found here: http://blog.sweeten.com/before-after/entire-homes/a-greenwich-village-loft-gets-a-makeover/
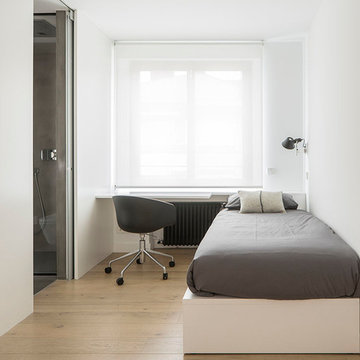
Susanna Cots · Interior Design
バルセロナにある小さなコンテンポラリースタイルのおしゃれな客用寝室 (白い壁、無垢フローリング、暖炉なし) のインテリア
バルセロナにある小さなコンテンポラリースタイルのおしゃれな客用寝室 (白い壁、無垢フローリング、暖炉なし) のインテリア
白い寝室 (白い壁) の写真
2
