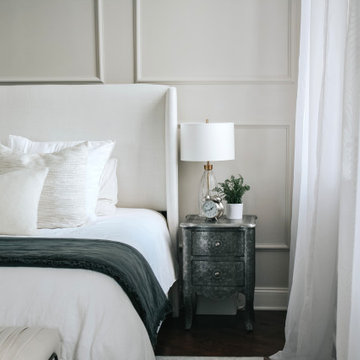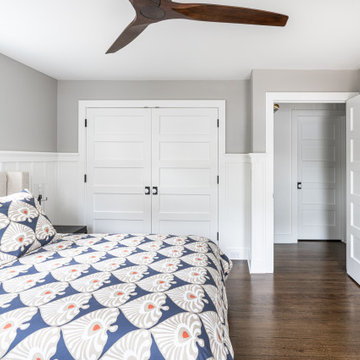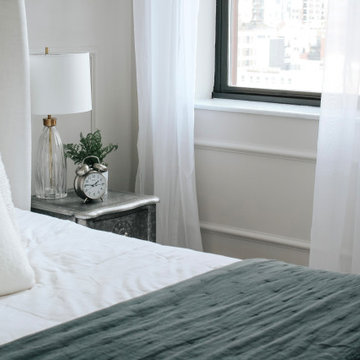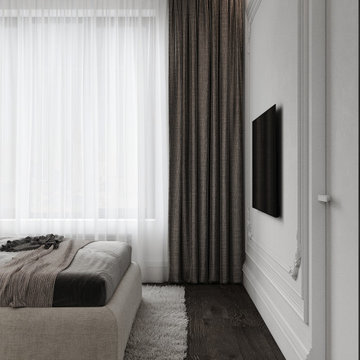白い寝室 (濃色無垢フローリング、羽目板の壁) の写真
絞り込み:
資材コスト
並び替え:今日の人気順
写真 1〜20 枚目(全 28 枚)
1/4
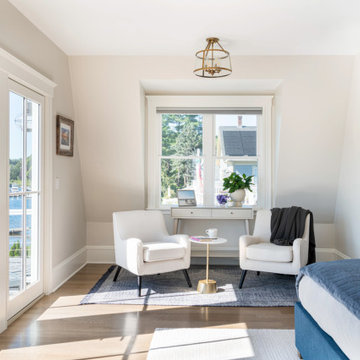
THE PROBLEM
Our client had recently purchased a beautiful home on the Merrimack River with breathtaking views. Unfortunately the views did not extend to the primary bedroom which was on the front of the house. In addition, the second floor did not offer a secondary bathroom for guests or other family members.
THE SOLUTION
Relocating the primary bedroom with en suite bath to the front of the home introduced complex framing requirements, however we were able to devise a plan that met all the requirements that our client was seeking.
In addition to a riverfront primary bedroom en suite bathroom, a walk-in closet, and a new full bathroom, a small deck was built off the primary bedroom offering expansive views through the full height windows and doors.
Updates from custom stained hardwood floors, paint throughout, updated lighting and more completed every room of the floor.
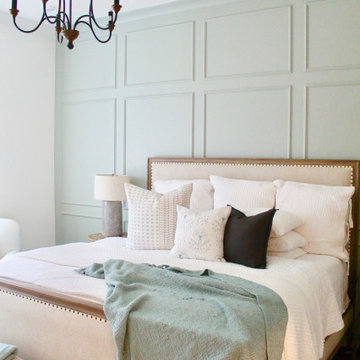
This home was meant to feel collected. Although this home boasts modern features, the French Country style was hidden underneath and was exposed with furnishings. This home is situated in the trees and each space is influenced by the nature right outside the window. The palette for this home focuses on shades of gray, hues of soft blues, fresh white, and rich woods.
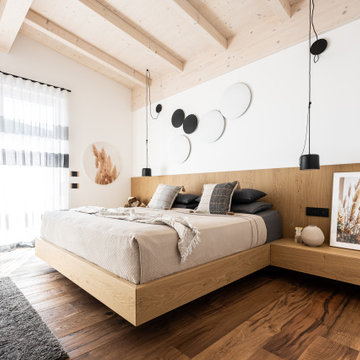
Letto matrimoniale composta da base sospesa che diventa comodino attrezzato con cassetti.
他の地域にあるモダンスタイルのおしゃれな主寝室 (白い壁、濃色無垢フローリング、茶色い床、表し梁、羽目板の壁) のレイアウト
他の地域にあるモダンスタイルのおしゃれな主寝室 (白い壁、濃色無垢フローリング、茶色い床、表し梁、羽目板の壁) のレイアウト
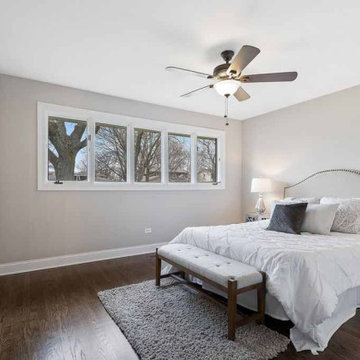
シカゴにある中くらいなコンテンポラリースタイルのおしゃれな主寝室 (グレーの壁、濃色無垢フローリング、暖炉なし、茶色い床、クロスの天井、羽目板の壁) のレイアウト
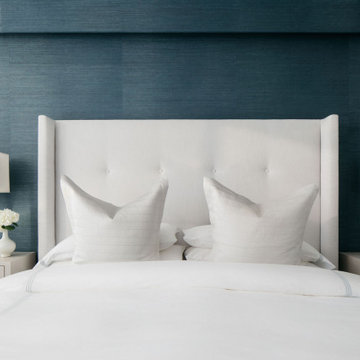
A high-rise living room with a view of Lake Michigan! The blues of the view outside inspired the palette for inside. The amalfi colored grasscloth wallpaper sets the stage for the contrasting king upholstered bed. Crystal lamps set upon MadeGood faux shagreen nightstands completes the scene.
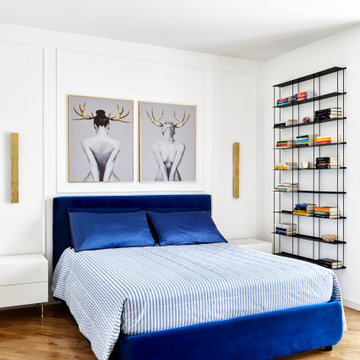
La camera da letto è in stile classico contemporaneo. Il letto blu spicca sulla parete bianca, decorata con un sistema di boiserie che che incornicia i quadri, le applique e i comodini.
I dettagli oro impreziosiscono l'ambiente e gli conferiscono un tocco chic.
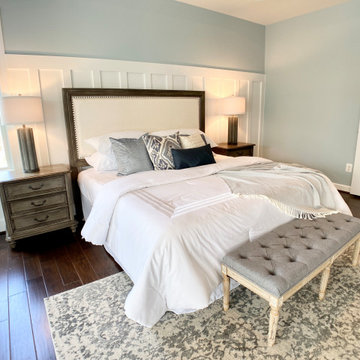
ワシントンD.C.にある巨大なトランジショナルスタイルのおしゃれな主寝室 (青い壁、濃色無垢フローリング、暖炉なし、茶色い床、折り上げ天井、羽目板の壁) のレイアウト
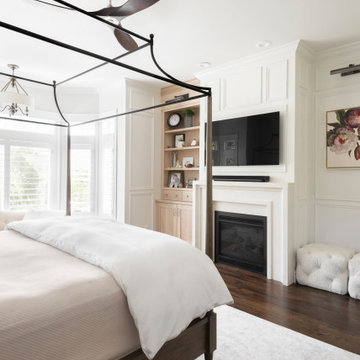
Traditional millwork details, neutral color palette, and custom furniture abd bedding combine to make a luxurious retreat. A chaise lounge invites comfortable living.
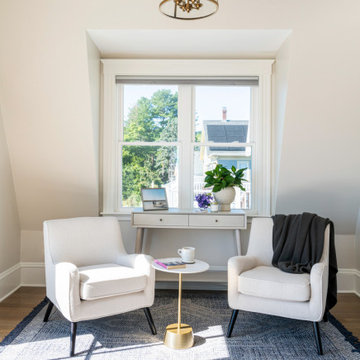
THE PROBLEM
Our client had recently purchased a beautiful home on the Merrimack River with breathtaking views. Unfortunately the views did not extend to the primary bedroom which was on the front of the house. In addition, the second floor did not offer a secondary bathroom for guests or other family members.
THE SOLUTION
Relocating the primary bedroom with en suite bath to the front of the home introduced complex framing requirements, however we were able to devise a plan that met all the requirements that our client was seeking.
In addition to a riverfront primary bedroom en suite bathroom, a walk-in closet, and a new full bathroom, a small deck was built off the primary bedroom offering expansive views through the full height windows and doors.
Updates from custom stained hardwood floors, paint throughout, updated lighting and more completed every room of the floor.
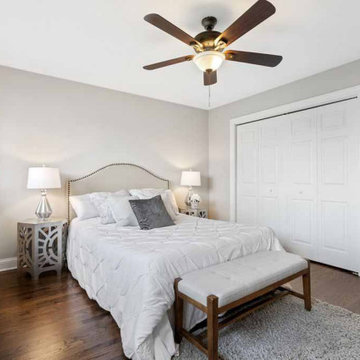
シカゴにある中くらいなコンテンポラリースタイルのおしゃれな主寝室 (グレーの壁、濃色無垢フローリング、暖炉なし、茶色い床、クロスの天井、羽目板の壁) のレイアウト
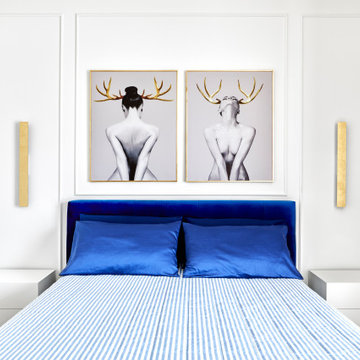
La camera da letto è in stile classico contemporaneo. Il letto blu spicca sulla parete bianca, decorata con un sistema di boiserie che che incornicia i quadri, le applique e i comodini.
I dettagli oro impreziosiscono l'ambiente e gli conferiscono un tocco chic.
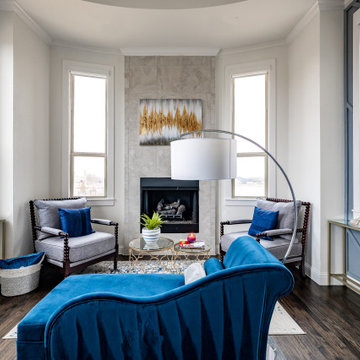
Escape into the epitome of luxury within our master bedroom suite. The room boasts a stunning high headboard, exuding elegance and creating a focal point of grandeur. Custom abstract art, touched with hints of gold, adorns the walls, adding a touch of artistic allure. Large nightstands provide ample storage and complete the refined look. A cozy seating area by the fireplace beckons for quiet nights of reading, creating an intimate haven of relaxation. Experience a sanctuary of sophistication and tranquility in this opulent master bedroom suite.
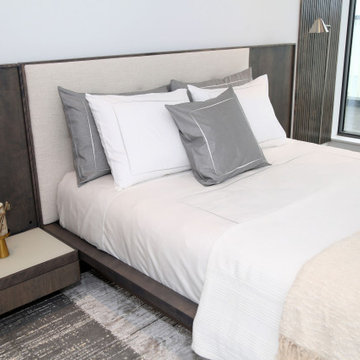
"If our homes should provide anything, they should provide a sense of who we are and how we got here, a sense of connection balanced by a sense of direction and progress" - Terence Conran
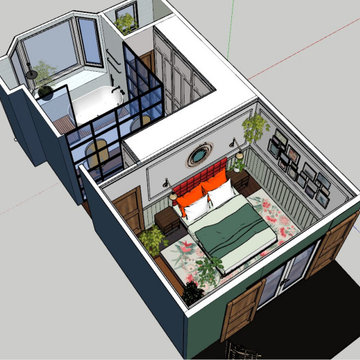
Current project. Clients from New York making their new home in South-West WA.
パースにある広いエクレクティックスタイルのおしゃれな主寝室 (緑の壁、濃色無垢フローリング、茶色い床、羽目板の壁) のレイアウト
パースにある広いエクレクティックスタイルのおしゃれな主寝室 (緑の壁、濃色無垢フローリング、茶色い床、羽目板の壁) のレイアウト
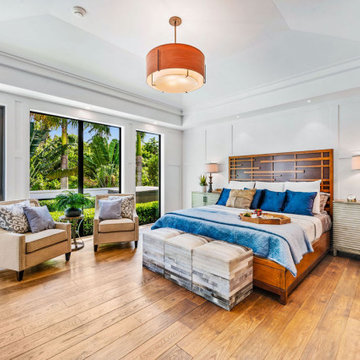
Master suite with an adjoining master den/study & luxurious spa like bath attached.
タンパにある中くらいなコンテンポラリースタイルのおしゃれな主寝室 (白い壁、濃色無垢フローリング、茶色い床、格子天井、羽目板の壁)
タンパにある中くらいなコンテンポラリースタイルのおしゃれな主寝室 (白い壁、濃色無垢フローリング、茶色い床、格子天井、羽目板の壁)
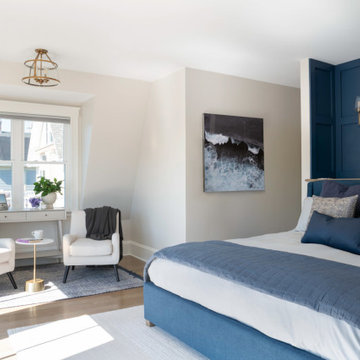
THE PROBLEM
Our client had recently purchased a beautiful home on the Merrimack River with breathtaking views. Unfortunately the views did not extend to the primary bedroom which was on the front of the house. In addition, the second floor did not offer a secondary bathroom for guests or other family members.
THE SOLUTION
Relocating the primary bedroom with en suite bath to the front of the home introduced complex framing requirements, however we were able to devise a plan that met all the requirements that our client was seeking.
In addition to a riverfront primary bedroom en suite bathroom, a walk-in closet, and a new full bathroom, a small deck was built off the primary bedroom offering expansive views through the full height windows and doors.
Updates from custom stained hardwood floors, paint throughout, updated lighting and more completed every room of the floor.
白い寝室 (濃色無垢フローリング、羽目板の壁) の写真
1
