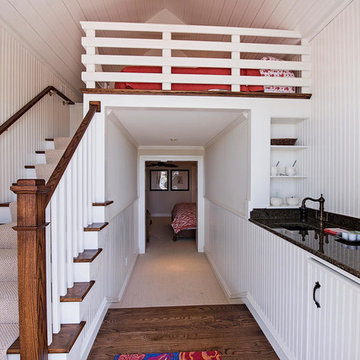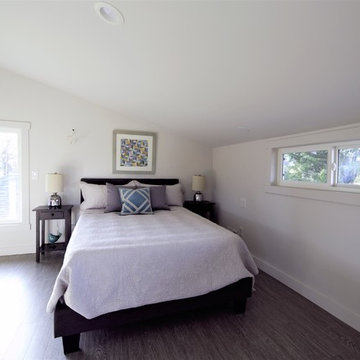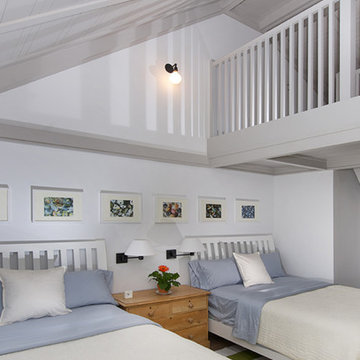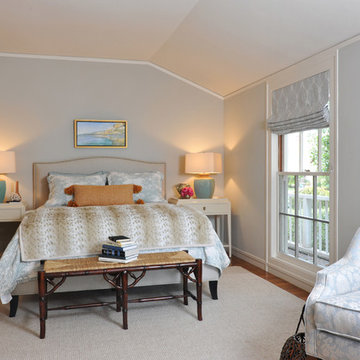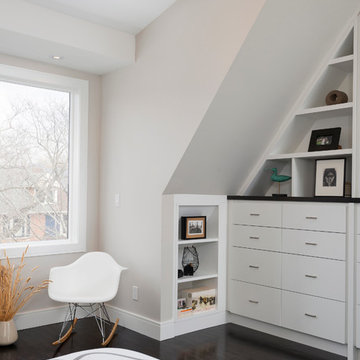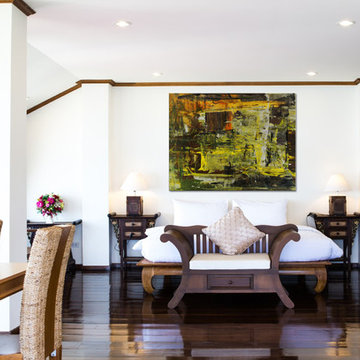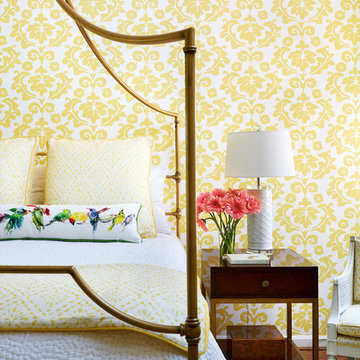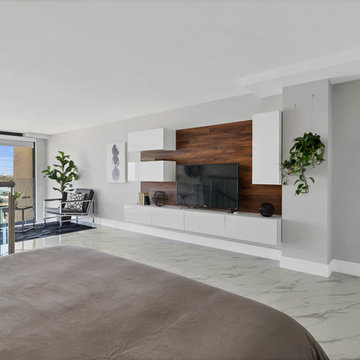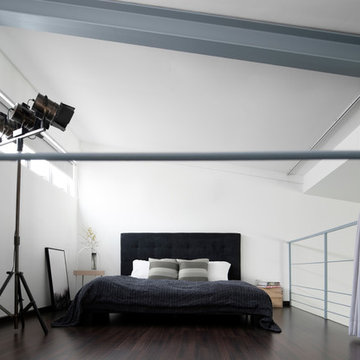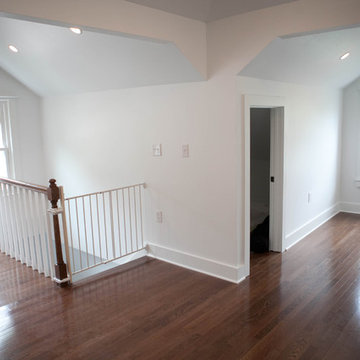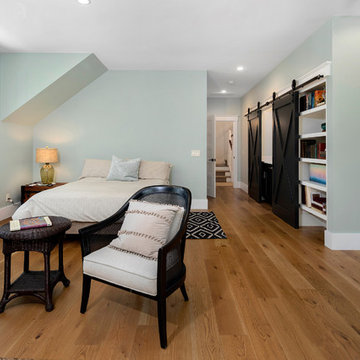白いロフト寝室 (濃色無垢フローリング、大理石の床) の写真
絞り込み:
資材コスト
並び替え:今日の人気順
写真 41〜60 枚目(全 168 枚)
1/5
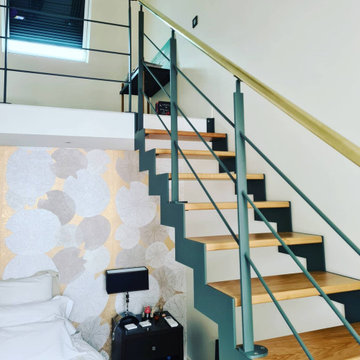
Escalier sur-mesure vert et bois
パリにある中くらいなコンテンポラリースタイルのおしゃれなロフト寝室 (白い壁、濃色無垢フローリング、暖炉なし、茶色い床、壁紙) のレイアウト
パリにある中くらいなコンテンポラリースタイルのおしゃれなロフト寝室 (白い壁、濃色無垢フローリング、暖炉なし、茶色い床、壁紙) のレイアウト
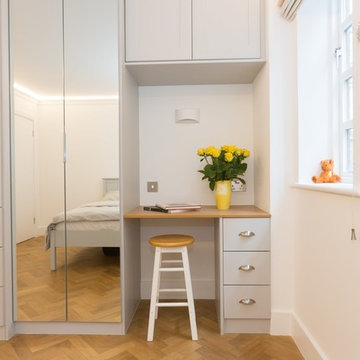
A bright and inspiring girl's bedroom with hardwood herringbone style floor and fresh white walls. It was designed to create a clean, bright and relaxing environment.
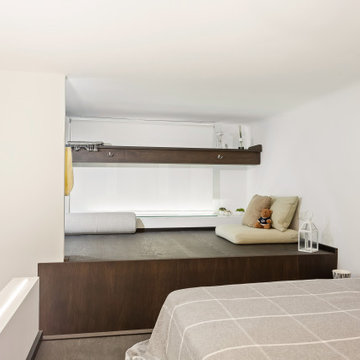
all'arrivo del soppalco le diverse altezza consentono l' uso ottimale : lo sbarco , il letto su un lato e lo spazio relax con cabina armadio. rispettivamente, al piano sotto ripiano operativo cucina ( sbarco ) - cucina ( letto ) e bagno ( relax ) con antibagno ( cabina armadio.
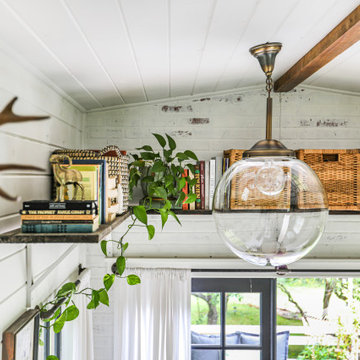
A modern-meets-vintage farmhouse-style tiny house designed and built by Parlour & Palm in Portland, Oregon. This adorable space may be small, but it is mighty, and includes a kitchen, bathroom, living room, sleeping loft, and outdoor deck. Many of the features - including cabinets, shelves, hardware, lighting, furniture, and outlet covers - are salvaged and recycled.
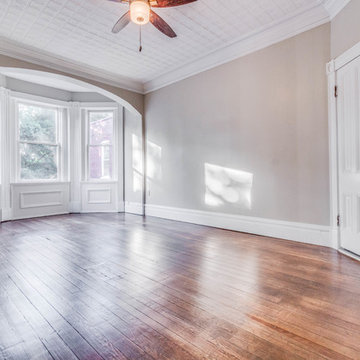
1Remodel St Louis
セントルイスにある広いヴィクトリアン調のおしゃれなロフト寝室 (グレーの壁、濃色無垢フローリング、青い床)
セントルイスにある広いヴィクトリアン調のおしゃれなロフト寝室 (グレーの壁、濃色無垢フローリング、青い床)
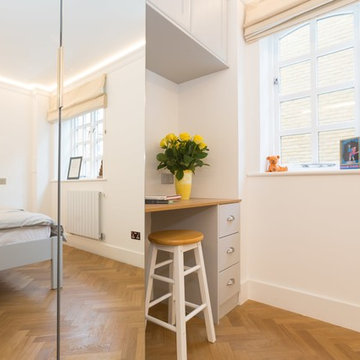
A bright and inspiring girl's bedroom with hardwood herringbone style floor and fresh white walls. It was designed to create a clean, bright and relaxing environment.
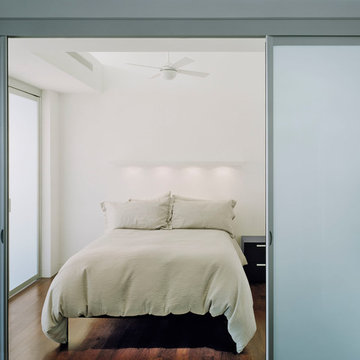
This one bedroom apartment is located in a converted loft building in the Flatiron District of Manhattan overlooking Madison Square, the start of Madison Avenue and the Empire State Building. The project involved a gut renovation interior fit-out including the replacement of the windows.
In order to maximize natural light and open up views from the apartment, the layout is divided into three "layers" from enclosed to semi-open to open. The bedroom is set back as far as possible within the central layer so that the living room can occupy the entire width of the window wall. The bedroom was designed to be a flexible space that can be completely open to the living room and kitchen during the day, creating one large space, but enclosed at night. This is achieved with sliding and folding glass doors on two sides of the bedroom that can be partially or completely opened as required.
The open plan kitchen is focused on a long island that acts as a food preparation area, workspace and can be extended to create a dining table projecting into the living room. The bathroom acts as a counterpoint to the light, open plan design of the rest of the apartment, with a sense of luxury provided by the finishes, the generous shower and bath and three separate lighting systems that can be used together or individually to define the mood of the space.
The materials throughout the apartment are a simple palette of glass, metal, stone and wood.
www.archphoto.com
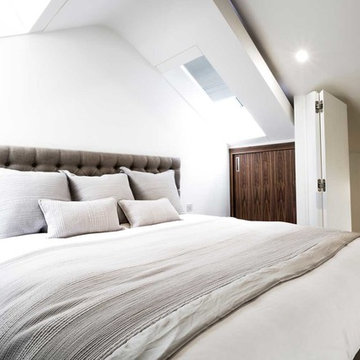
A contemporary penthouse apartment in St John's Wood in a converted church. Right next to the famous Beatles crossing next to the Abbey Road.
A new curved steel mezzanine has been created to become a master bedroom, overlooking the kitchen, living and dining area below.
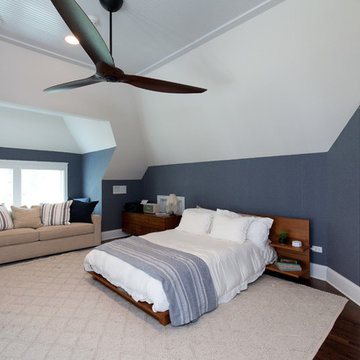
Awesome loft bedroom with white beadboard ceilings and gorgeous hardwood floors trimmed in white.
Photos: Jody Kmetz
シカゴにある中くらいなカントリー風のおしゃれなロフト寝室 (濃色無垢フローリング、茶色い床、青い壁、塗装板張りの天井、壁紙) のレイアウト
シカゴにある中くらいなカントリー風のおしゃれなロフト寝室 (濃色無垢フローリング、茶色い床、青い壁、塗装板張りの天井、壁紙) のレイアウト
白いロフト寝室 (濃色無垢フローリング、大理石の床) の写真
3
