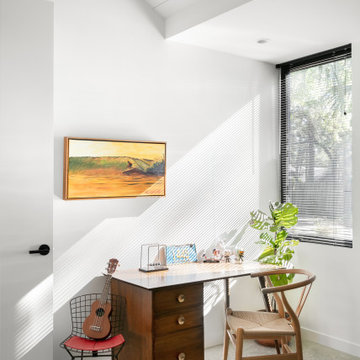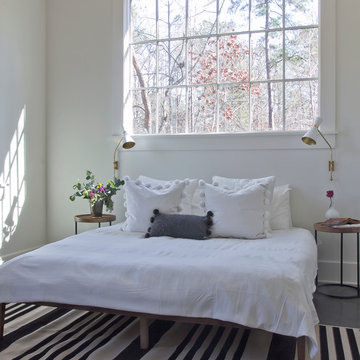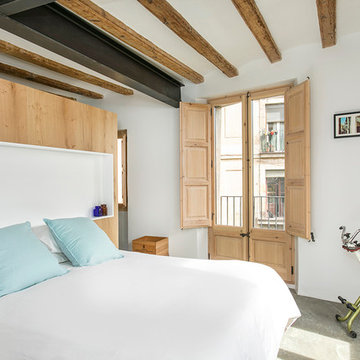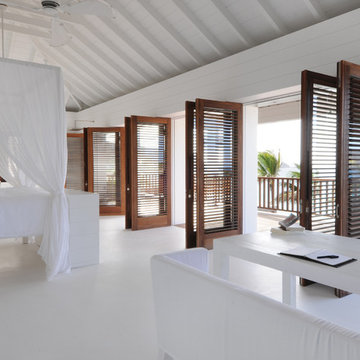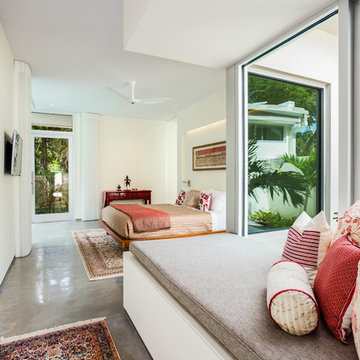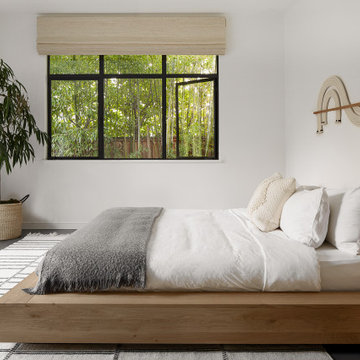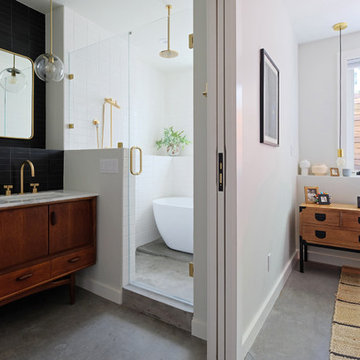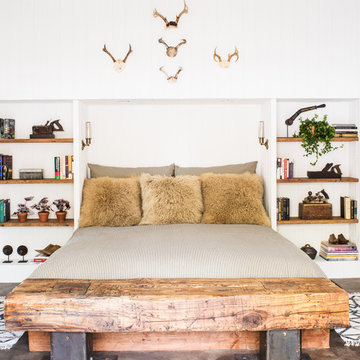白い寝室 (コンクリートの床、コルクフローリング、畳) の写真
絞り込み:
資材コスト
並び替え:今日の人気順
写真 1〜20 枚目(全 1,450 枚)
1/5
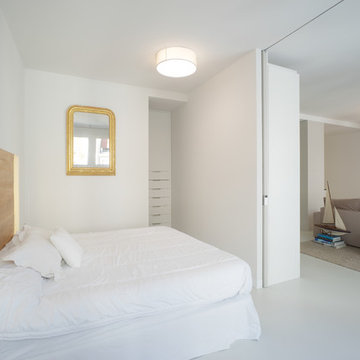
In Ensanche de Cortazar, San Sebastian, this apartment makes part of a historical building constructed around 1920. It is situated on the first floor of the building with the main turned to the North, while the backside overlooks the English garden. The architecture studio Ubarrechena Arquitectos managed to make a new design of the apartment by means of integral reconstruction in a modern and flexible way, solving the lack of light which was making an impact on the initial construction of the floor. In order to give more light there were used some glass solutions and a series of big sliding doors of big dimensions installed with MEKKIT3D system by Krona Koblenz. For the other rooms EGO system for rebate doors by Krona Koblenz was used in order to make doors perfectly flush to the walls without any jambs or frames and in all height from floor to ceiling. to the ceiling. It is a solution that creates a totally new minimalist look to the apartment.
Finally, a multifunctional furniture piece was designed to divides the apartment into different depth levels. It can be used as a sideboard, bookcase or wardrobe. Both for +this furniture and doors and the separating walls and the floor light colours were used in order to highlight the light reflection , the dividing walls and floors, have been used light shades to aument the light reflection and to increase the light in the environment.
A Ensanche de Cortázar, a San Sebastián, si trova questa abitazione che è parte di un edificio storico la cui costruzione fu conclusa intorno al 1920. Si trova al primo piano di un edificio la cui facciata principale è rivolta a nord mentre quella posteriore si affaccia su un cortile inglese. Con una ristrutturazione integrale, lo studio di architettura Ubarrechena Arquitectos è riuscito a ridisegnare una casa in chiave moderna e flessibile, risolvendo la mancanza di luminosità che gravava sulla configurazione iniziale del piano.
Per risolvere questo bisogno di illuminazione, sono state usate soluzioni in vetro e una serie di porte scorrevoli di grandi dimensioni che si muovono utilizzando il sistema MEKKIT3D di Krona Koblenz.
Per il resto delle stanze, è stato utilizzato il sistema EGO battente di Krona Koblenz, che consente di realizzare porte perfettamente a filo con il muro senza bisogno di stipiti e coprifili e di essere realizzate anche a tutta altezza, dal pavimento al soffitto. Una soluzione che dona un aspetto minimalista e totalmente nuovo all’abitazione.
Infine, è stato progettato un mobile multifunzionale che articola la casa con diversi livelli di profondità.
Può servire come dispensa, libreria o armadio. Sia per realizzare questo mobile che per le porte, le pareti divisorie e i pavimenti sono state utilizzate tinte chiare per aumentare il riflesso della luce e accrescere così la luminosità dell’ambiente.
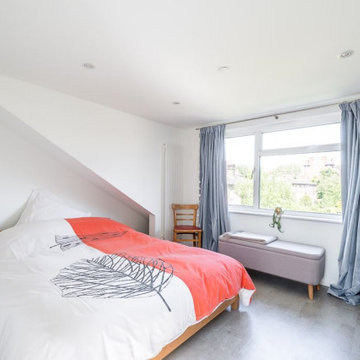
Dalston revamp: Hackney, London: 1000sqft
Flat renovation and new dormer loft conversion.
Beautiful materials, bespoke detailing and clever use of space exploit the maximum potential of this compact 1960’s 1st floor flat and roof space.
Approval for the layout was achieved with the introduction of a sprinkler system allowing a new staircase to rise from the living room and form an under-stairs wardrobe space in the bedroom below, further allowing two new bedrooms, an en-suite, walk-in wardrobe and eves storage areas to be created in the loft space.
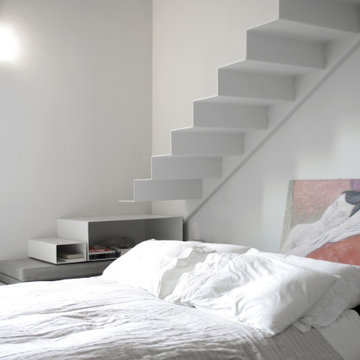
ボローニャにある中くらいなコンテンポラリースタイルのおしゃれなロフト寝室 (白い壁、コンクリートの床、グレーの床) のインテリア
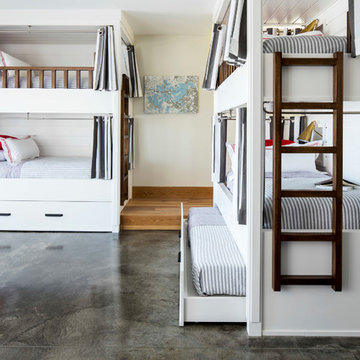
Martha O’Hara Interiors, Interior Design and Photo Styling | City Homes, Builder | Troy Thies, Photography | Please Note: All “related,” “similar,” and “sponsored” products tagged or listed by Houzz are not actual products pictured. They have not been approved by Martha O’Hara Interiors nor any of the professionals credited. For info about our work: design@oharainteriors.com
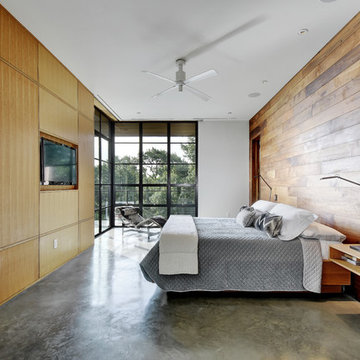
Allison Cartwright
オースティンにあるコンテンポラリースタイルのおしゃれな客用寝室 (茶色い壁、コンクリートの床、アクセントウォール、グレーとブラウン)
オースティンにあるコンテンポラリースタイルのおしゃれな客用寝室 (茶色い壁、コンクリートの床、アクセントウォール、グレーとブラウン)
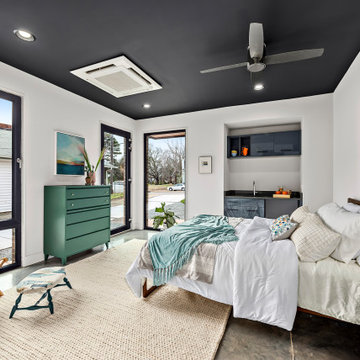
This bedroom suite comes with its own exterior door, kitchenette, bathroom, laundry niche, and mini-split heating and air system to be completely independent as an in-law suite, airbnb, office, granny-flat, or the like.
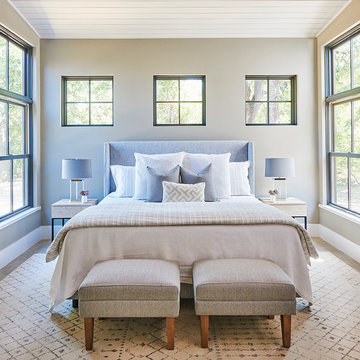
Brian McWeeney
ダラスにあるトランジショナルスタイルのおしゃれな主寝室 (グレーの壁、コンクリートの床、グレーの床、照明、グレーとブラウン) のインテリア
ダラスにあるトランジショナルスタイルのおしゃれな主寝室 (グレーの壁、コンクリートの床、グレーの床、照明、グレーとブラウン) のインテリア
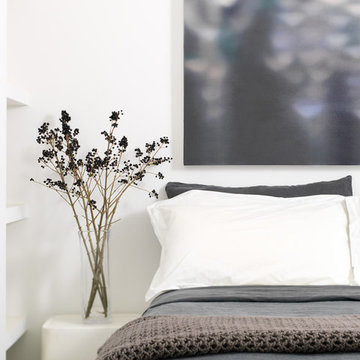
Artwork makes for a dynamic focal point in this modern loft bedroom. Hints of soft grey and mauve achieve a calm, restful atmosphere. Artwork by Laura Wood: https://www.laurawood.ca/
Mark Burstyn Photography
http://www.markburstyn.com/
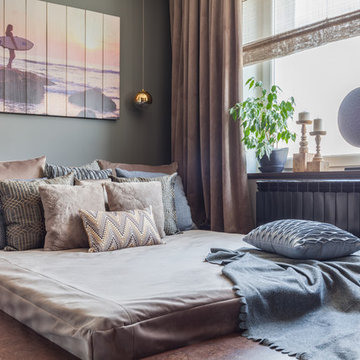
Юрий Гришко
他の地域にある小さなコンテンポラリースタイルのおしゃれな主寝室 (グレーの壁、コルクフローリング、茶色い床、間仕切りカーテン) のレイアウト
他の地域にある小さなコンテンポラリースタイルのおしゃれな主寝室 (グレーの壁、コルクフローリング、茶色い床、間仕切りカーテン) のレイアウト
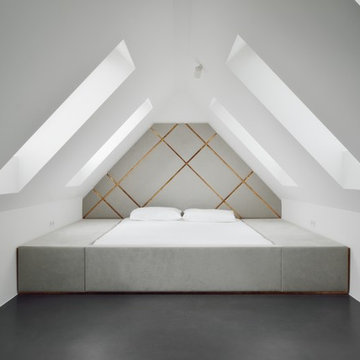
Entwurf: ARNOLD/WERNER mit Wiedemann Werkstätten.
Fotos: Simon Burko Fotografie
ミュンヘンにある小さなコンテンポラリースタイルのおしゃれな寝室 (白い壁、コンクリートの床、勾配天井) のレイアウト
ミュンヘンにある小さなコンテンポラリースタイルのおしゃれな寝室 (白い壁、コンクリートの床、勾配天井) のレイアウト
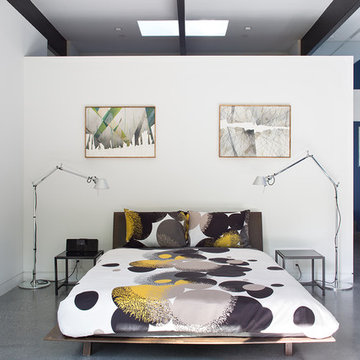
The owners, inspired by mid-century modern architecture, hired Klopf Architecture to design an Eichler-inspired 21st-Century, energy efficient new home that would replace a dilapidated 1940s home. The home follows the gentle slope of the hillside while the overarching post-and-beam roof above provides an unchanging datum line. The changing moods of nature animate the house because of views through large glass walls at nearly every vantage point. Every square foot of the house remains close to the ground creating and adding to the sense of connection with nature.
Klopf Architecture Project Team: John Klopf, AIA, Geoff Campen, Angela Todorova, and Jeff Prose
Structural Engineer: Alex Rood, SE, Fulcrum Engineering (now Pivot Engineering)
Landscape Designer (atrium): Yoshi Chiba, Chiba's Gardening
Landscape Designer (rear lawn): Aldo Sepulveda, Sepulveda Landscaping
Contractor: Augie Peccei, Coast to Coast Construction
Photography ©2015 Mariko Reed
Location: Belmont, CA
Year completed: 2015
白い寝室 (コンクリートの床、コルクフローリング、畳) の写真
1
