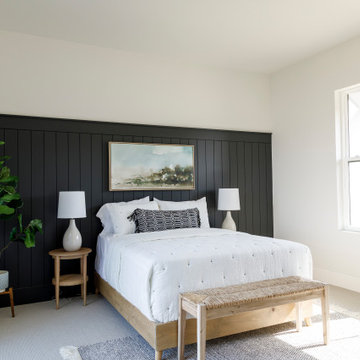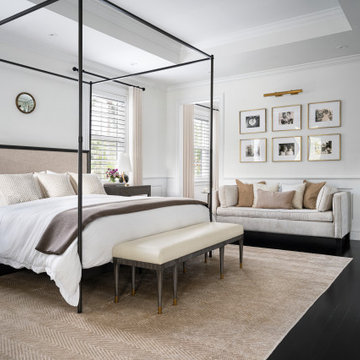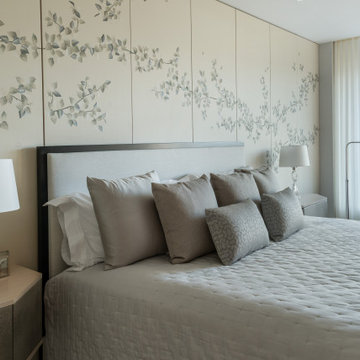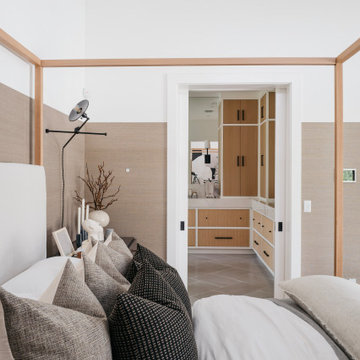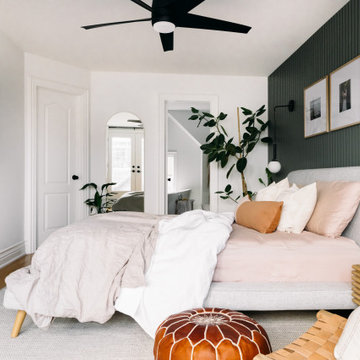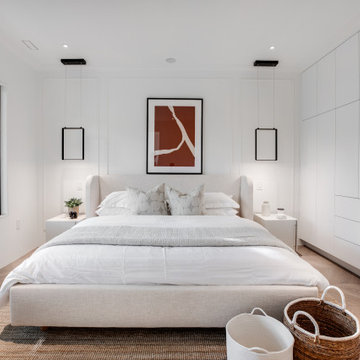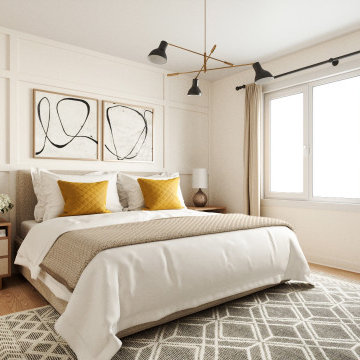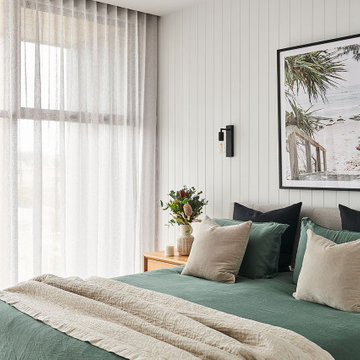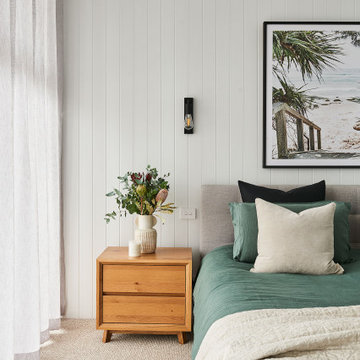白い、木目調の寝室 (パネル壁) の写真
絞り込み:
資材コスト
並び替え:今日の人気順
写真 1〜20 枚目(全 698 枚)
1/4
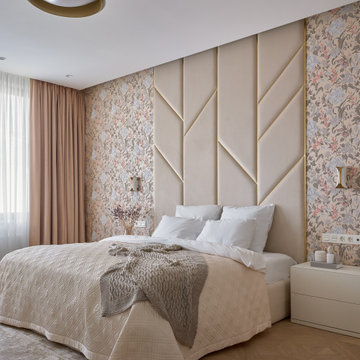
Спальня основная
モスクワにある中くらいなコンテンポラリースタイルのおしゃれな主寝室 (ベージュの壁、淡色無垢フローリング、ベージュの床、パネル壁、アクセントウォール) のレイアウト
モスクワにある中くらいなコンテンポラリースタイルのおしゃれな主寝室 (ベージュの壁、淡色無垢フローリング、ベージュの床、パネル壁、アクセントウォール) のレイアウト
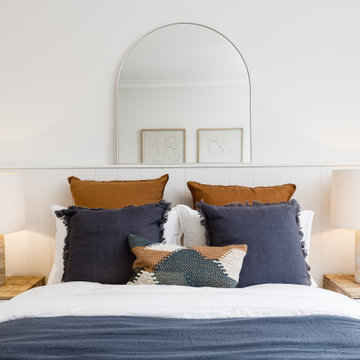
Panelled wall shelf acts as a bedhead creating interest and texture in this space. The arch mirror reflects the art opposite and make the room feel larger and brighter. A beautiful room for guests to enjoy.

An attic bedroom renovation in a contemporary Scandi style using bespoke oak cabinetry with black metal detailing. Includes a new walk in wardrobe, bespoke dressing table and new bed and armchair. Simple white walls, voile curtains, textured cushions, throws and rugs soften the look. Modern lighting creates a relaxing atmosphere by night, while the voile curtains filter & enhance the daylight.
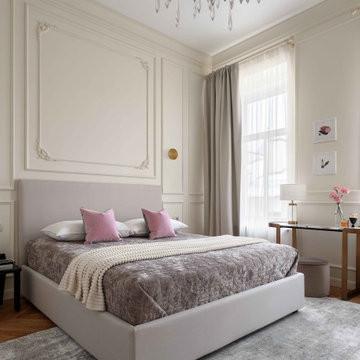
Дизайн: Северова Екатерина и Суворова Анна
Стиль: Варвара Калицкая
Фото: Максим Максимов
モスクワにあるトランジショナルスタイルのおしゃれな寝室 (ベージュの壁、無垢フローリング、茶色い床、パネル壁) のインテリア
モスクワにあるトランジショナルスタイルのおしゃれな寝室 (ベージュの壁、無垢フローリング、茶色い床、パネル壁) のインテリア
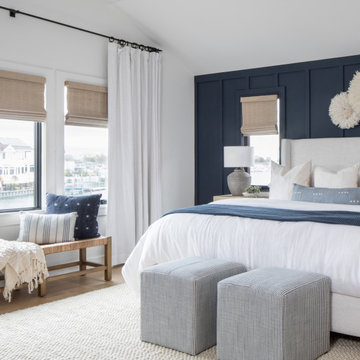
This project was a primary suite remodel that we began pre-pandemic. The primary bedroom was an addition to this waterfront home and we added character with bold board-and-batten statement wall, rich natural textures, and brushed metals. The primary bathroom received a custom white oak vanity that spanned over nine feet long, brass and matte black finishes, and an oversized steam shower in Zellige-inspired tile.
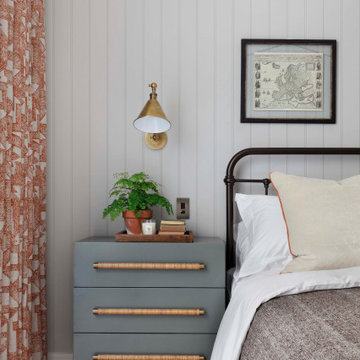
International Design Awards: Best Living Space in UK 2017
Homes & Gardens: Best residential design 2019
ロンドンにある中くらいなトランジショナルスタイルのおしゃれな主寝室 (グレーの壁、無垢フローリング、茶色い床、パネル壁、グレーとブラウン)
ロンドンにある中くらいなトランジショナルスタイルのおしゃれな主寝室 (グレーの壁、無垢フローリング、茶色い床、パネル壁、グレーとブラウン)
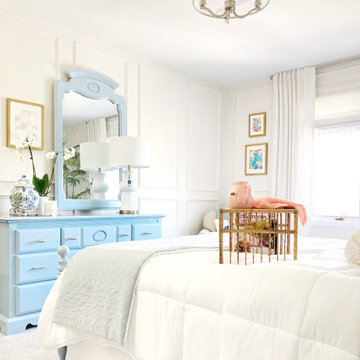
A soft base pallet with the soothing shades of light blue furniture and fabric allow original art to shine in this cloud-like guest room.
他の地域にある中くらいなトラディショナルスタイルのおしゃれな客用寝室 (白い壁、カーペット敷き、グレーの床、パネル壁) のレイアウト
他の地域にある中くらいなトラディショナルスタイルのおしゃれな客用寝室 (白い壁、カーペット敷き、グレーの床、パネル壁) のレイアウト
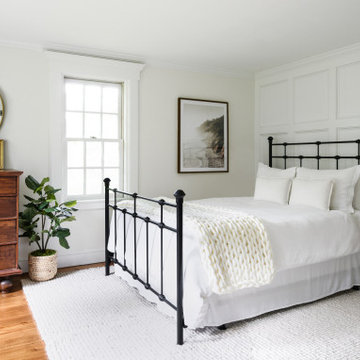
One of oldest houses we’ve had the pleasure to work on, this 1850 farmhouse needed some interior renovations after a water leak on the second floor. Not only did the water damage impact the two bedrooms on the second floor, but also the first floor guest room. After the homeowner shared his vision with us, we got to work bringing it to reality. What resulted are three unique spaces, designed and crafted with timeless appreciation.
For the first floor guest room, we added custom moldings to create a feature wall. As well as a built in desk with shelving in a corner of the room that would have otherwise been wasted space. For the second floor kid’s bedrooms, we added shiplap to the slanted ceilings. Painting the ceiling white brings a modern feel to an old space.
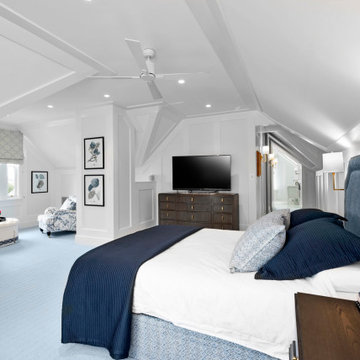
The original & modern features in a heritage renovation needs careful consideration & custom creation to truly make the design sing. This home does just that, and more.
Every period detail has been restored and custom details have been crafted to highlight the heritage beauty of the home. A custom staircase in tallow wood, tailor made cabinetry, restored windowed archways and decorative ceiling art, elaborate period skirting and wall panelling to white and brass lighting honours the beautiful original details in the home while giving a crisp finish that feels almost a little modern.
Intrim supplied Intrim SK1172 skirting in 260mm high and Intrim SK1171 118mm architrave for the downstairs level, Intrim SK757 in 185mm high and 90mm architraves for upstairs and Intrim IN11 inlay mould inside the board and batten.
Design: Natasha Levak | Build: Capcar | Photography: In Haus Media
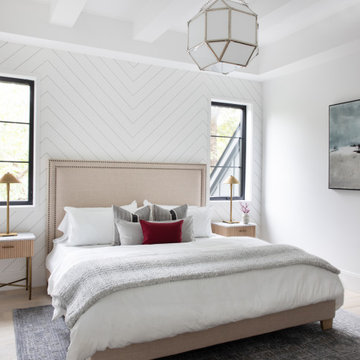
White chevron paneled focal wall in bedroom.
オースティンにあるモダンスタイルのおしゃれな寝室 (白い壁、折り上げ天井、パネル壁) のインテリア
オースティンにあるモダンスタイルのおしゃれな寝室 (白い壁、折り上げ天井、パネル壁) のインテリア
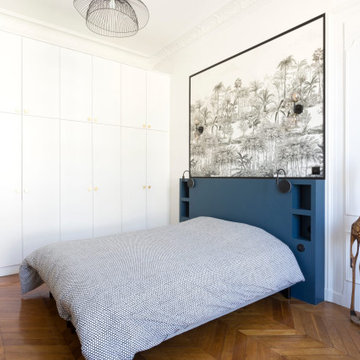
Penderie dans une chambre parentale réalisée sur mesure en laqué blanc mat
パリにあるコンテンポラリースタイルのおしゃれな寝室 (パネル壁、壁紙) のインテリア
パリにあるコンテンポラリースタイルのおしゃれな寝室 (パネル壁、壁紙) のインテリア
白い、木目調の寝室 (パネル壁) の写真
1
