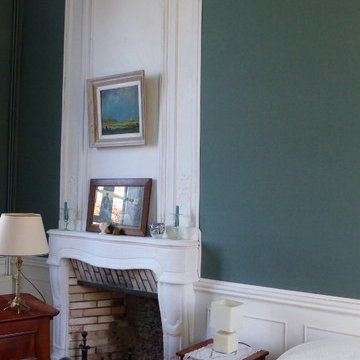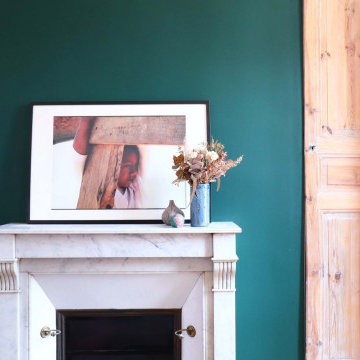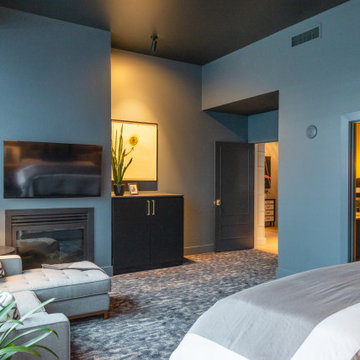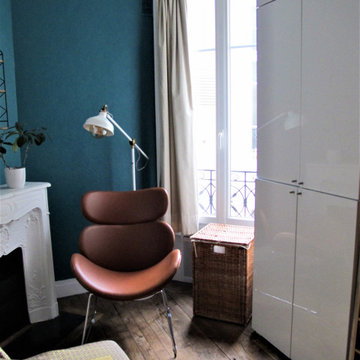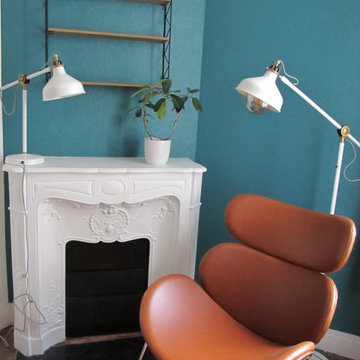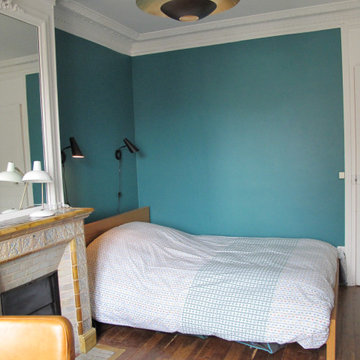ターコイズブルーの寝室 (標準型暖炉) の写真
絞り込み:
資材コスト
並び替え:今日の人気順
写真 161〜179 枚目(全 179 枚)
1/3
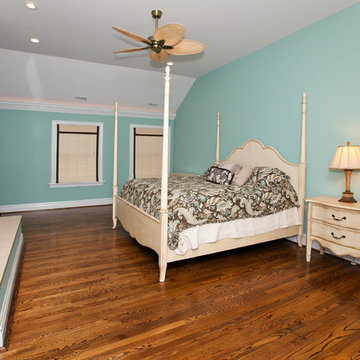
This master bedroom is large with 2 focal points, depending on how you enter the room. The focal points are either the bed or the fireplace.
セントルイスにある中くらいなトラディショナルスタイルのおしゃれな主寝室 (淡色無垢フローリング、標準型暖炉、漆喰の暖炉まわり)
セントルイスにある中くらいなトラディショナルスタイルのおしゃれな主寝室 (淡色無垢フローリング、標準型暖炉、漆喰の暖炉まわり)
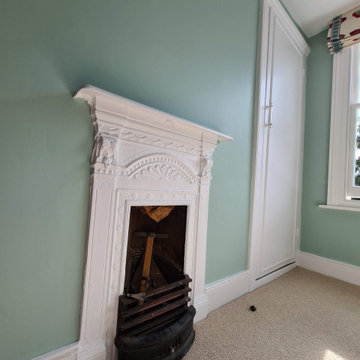
Significant transformation to the guest bedroom, from old lining removal to new lining paper installation. Water damage repair and woodwork improvement. Handpainted and clean. Bespoke colour consultation and product recomendation
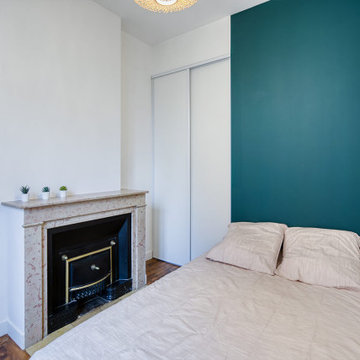
Avant travaux : Appartement vétuste de 65m² environ à diviser pour mise en location de deux logements.
Après travaux : Création de deux appartements T2 neufs. Seul le parquet massif ancien a été conservé.
Budget total (travaux, cuisines, mobilier, etc...) : ~ 70 000€
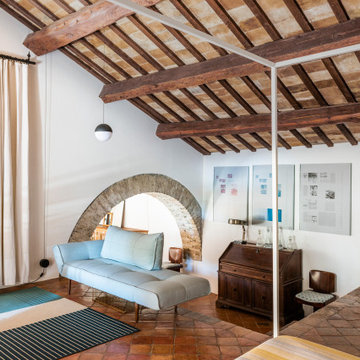
Foto: Federico Villa studio
巨大なエクレクティックスタイルのおしゃれな客用寝室 (グレーの壁、標準型暖炉、石材の暖炉まわり、表し梁、テラコッタタイルの床) のインテリア
巨大なエクレクティックスタイルのおしゃれな客用寝室 (グレーの壁、標準型暖炉、石材の暖炉まわり、表し梁、テラコッタタイルの床) のインテリア
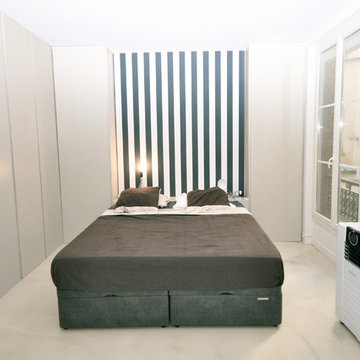
chambre masculine avec dressing et nombreux placards invisibles
リヨンにある広いコンテンポラリースタイルのおしゃれな主寝室 (青い壁、コンクリートの床、標準型暖炉、漆喰の暖炉まわり、ベージュの床) のインテリア
リヨンにある広いコンテンポラリースタイルのおしゃれな主寝室 (青い壁、コンクリートの床、標準型暖炉、漆喰の暖炉まわり、ベージュの床) のインテリア
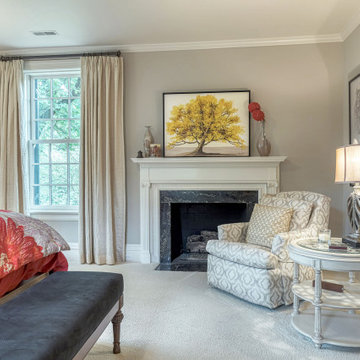
This grand and historic home renovation transformed the structure from the ground up, creating a versatile, multifunctional space. Meticulous planning and creative design brought the client's vision to life, optimizing functionality throughout.
The bedrooms are serene havens designed for relaxation. Luxurious bedding and carefully chosen furnishings set the stage for comfort. Soothing color palettes, complemented by tasteful artwork, create a tranquil atmosphere for rest and rejuvenation.
---
Project by Wiles Design Group. Their Cedar Rapids-based design studio serves the entire Midwest, including Iowa City, Dubuque, Davenport, and Waterloo, as well as North Missouri and St. Louis.
For more about Wiles Design Group, see here: https://wilesdesigngroup.com/
To learn more about this project, see here: https://wilesdesigngroup.com/st-louis-historic-home-renovation
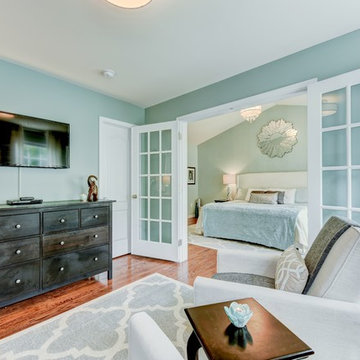
Sean Dooley Photography
フィラデルフィアにある広いトランジショナルスタイルのおしゃれな主寝室 (緑の壁、無垢フローリング、標準型暖炉)
フィラデルフィアにある広いトランジショナルスタイルのおしゃれな主寝室 (緑の壁、無垢フローリング、標準型暖炉)

This client wanted plenty of storage, therefore their designer Lucy fitted in storage on either side of the fireplace, but she also found room for an enormous wardrobe on the other side of the room too and suggested painting both wardrobes the same colour as the wall behind to help them blend in. The artwork and the fireplace provide a great contrast against the blue walls which catches your eye instead.
Want to transform your home with the UK’s #1 Interior Design Service? You can collaborate with professional and highly experienced designers, as well as our team of skilled Personal Shoppers to achieve your happy home effortlessly, all at a happy price.
For more inspiration visit our site to see more projects

Space was at a premium in this 1930s bedroom refurbishment, so textured panelling was used to create a headboard no deeper than the skirting, while bespoke birch ply storage makes use of every last millimeter of space.
The circular cut-out handles take up no depth while relating to the geometry of the lamps and mirror.
Muted blues, & and plaster pink create a calming backdrop for the rich mustard carpet, brick zellige tiles and petrol velvet curtains.
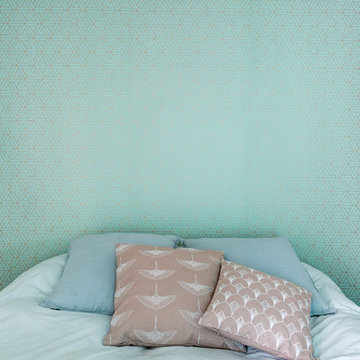
Stephane vasco
パリにある中くらいな北欧スタイルのおしゃれな主寝室 (緑の壁、無垢フローリング、標準型暖炉、漆喰の暖炉まわり、茶色い床) のインテリア
パリにある中くらいな北欧スタイルのおしゃれな主寝室 (緑の壁、無垢フローリング、標準型暖炉、漆喰の暖炉まわり、茶色い床) のインテリア
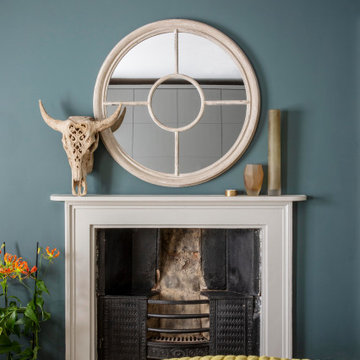
This sympathetic renovation of a Grade-II townhouse and garden on the eastern outskirts of Bath is a true reflection of the owners’ personal style. The result, a home that acted as a backdrop to the art and decorative pieces the owners had collected together, which would also act as a canvas they could continue to add to over time.
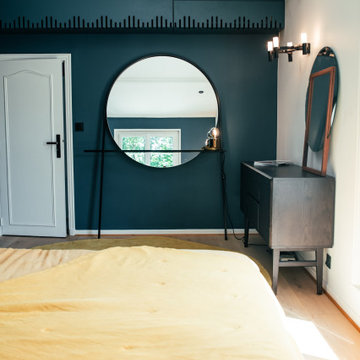
J’ai eu le privilège de dessiner chaque détail du mobilier sur mesure. intégrant caches-climatiseurs et caches-radiateurs amovibles, créant ainsi une esthétique fluide aux teintes neutres. Laissez-vous inspirer par la bibliothèque, le meuble d’entrée et bien plus, où chaque pièce a été méticuleusement conçue pour créer l’émotion.
L’arche entre la salle à manger et le séjour m’a inspirée pour la conception décorative et ameublement du projet pour créer un univers alliant raffinement et fonctionnalité.
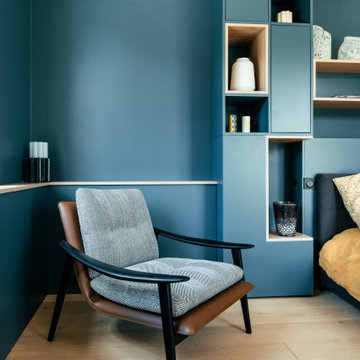
J’ai eu le privilège de dessiner chaque détail du mobilier sur mesure. intégrant caches-climatiseurs et caches-radiateurs amovibles, créant ainsi une esthétique fluide aux teintes neutres. Laissez-vous inspirer par la bibliothèque, le meuble d’entrée et bien plus, où chaque pièce a été méticuleusement conçue pour créer l’émotion.
L’arche entre la salle à manger et le séjour m’a inspirée pour la conception décorative et ameublement du projet pour créer un univers alliant raffinement et fonctionnalité.
ターコイズブルーの寝室 (標準型暖炉) の写真
9
