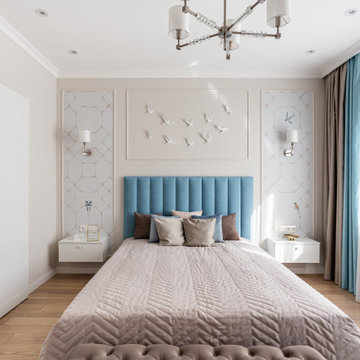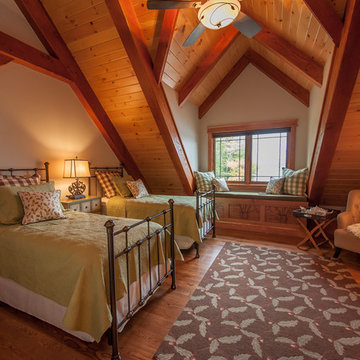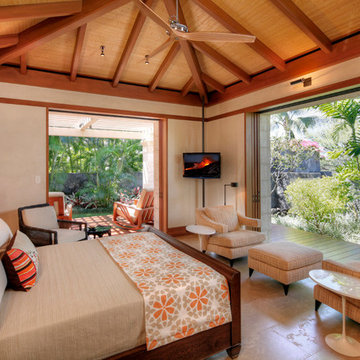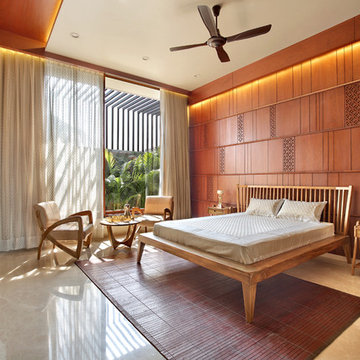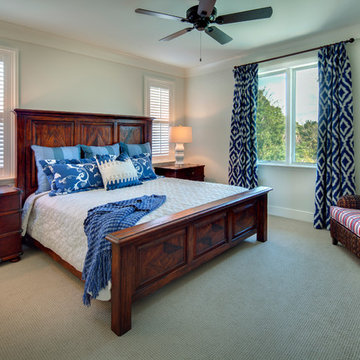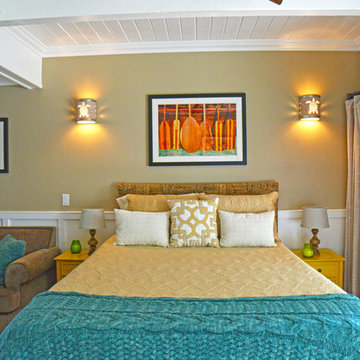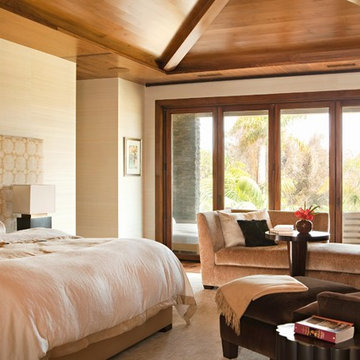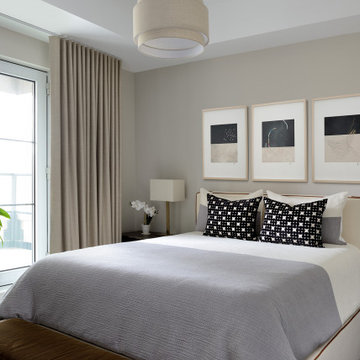ターコイズブルーの、木目調の寝室 (ベージュの壁) の写真
絞り込み:
資材コスト
並び替え:今日の人気順
写真 1〜20 枚目(全 1,034 枚)
1/4
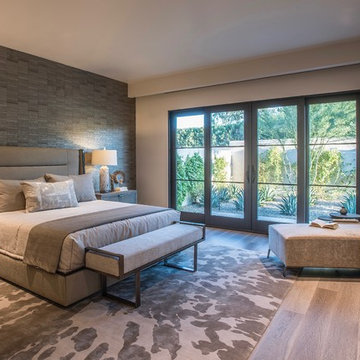
upholstered headboard, bronze bench, wallpapered headboard
フェニックスにある広いコンテンポラリースタイルのおしゃれな主寝室 (ベージュの壁、無垢フローリング、ベージュの床) のレイアウト
フェニックスにある広いコンテンポラリースタイルのおしゃれな主寝室 (ベージュの壁、無垢フローリング、ベージュの床) のレイアウト
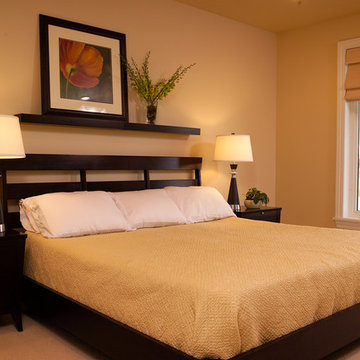
Master Bedroom with view of pond.
他の地域にある中くらいなトランジショナルスタイルのおしゃれな主寝室 (ベージュの壁、カーペット敷き、暖炉なし)
他の地域にある中くらいなトランジショナルスタイルのおしゃれな主寝室 (ベージュの壁、カーペット敷き、暖炉なし)
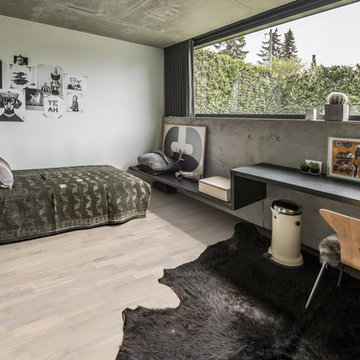
Shown: Kährs Lumen Rime wood flooring
Kährs have launched two new ultra-matt wood flooring collections, Lux and Lumen. Recently winning Gold for 'Best Flooring' at the 2017 House Beautiful Awards, Kährs' Lux collection includes nine one-strip plank format designs in an array of natural colours, which are mirrored in Lumen's three-strip designs.
The new surface treatment applied to the designs is non reflective; enhancing the colour and beauty of real wood, whilst giving a silky, yet strong shield against wear and tear.
Emanuel Lidberg, Head of Design at Kährs Group, says,
“Lux and Lumen have been developed for design-led interiors, with abundant natural light, for example with floor-to-ceiling glazing. Traditional lacquer finishes reflect light which distracts from the floor’s appearance. Our new, ultra-matt finish minimizes reflections so that the wood’s natural grain and tone can be appreciated to the full."
The contemporary Lux Collection features nine floors spanning from the milky white "Ash Air" to the earthy, deep-smoked "Oak Terra". Kährs' Lumen Collection offers mirrored three strip and two-strip designs to complement Lux, or offer an alternative interior look. All designs feature a brushed effect, accentuating the natural grain of the wood. All floors feature Kährs' multi-layered construction, with a surface layer of oak or ash.
This engineered format is eco-friendly, whilst also making the floors more stable, and ideal for use with underfloor heating systems. Matching accessories, including mouldings, skirting and handmade stairnosing are also available for the new designs.
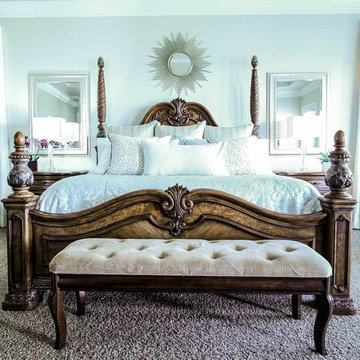
Photo Credit - Caroline Trinidad
他の地域にある広いトラディショナルスタイルのおしゃれな主寝室 (カーペット敷き、暖炉なし、ベージュの壁、ベージュの床)
他の地域にある広いトラディショナルスタイルのおしゃれな主寝室 (カーペット敷き、暖炉なし、ベージュの壁、ベージュの床)
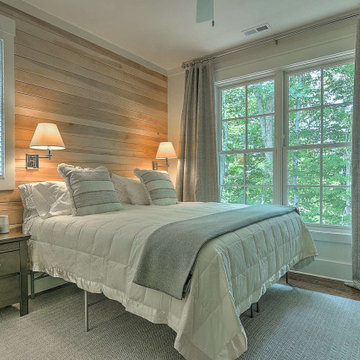
An efficiently designed fishing retreat with waterfront access on the Holston River in East Tennessee
他の地域にある小さなラスティックスタイルのおしゃれな主寝室 (ベージュの壁、無垢フローリング、塗装板張りの壁)
他の地域にある小さなラスティックスタイルのおしゃれな主寝室 (ベージュの壁、無垢フローリング、塗装板張りの壁)
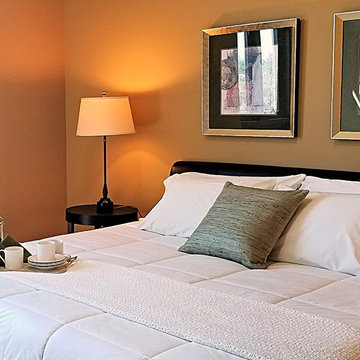
Home Staging & Interior Styling: Property Staging Services
デンバーにある中くらいなトランジショナルスタイルのおしゃれな主寝室 (ベージュの壁、無垢フローリング、茶色い床) のインテリア
デンバーにある中くらいなトランジショナルスタイルのおしゃれな主寝室 (ベージュの壁、無垢フローリング、茶色い床) のインテリア
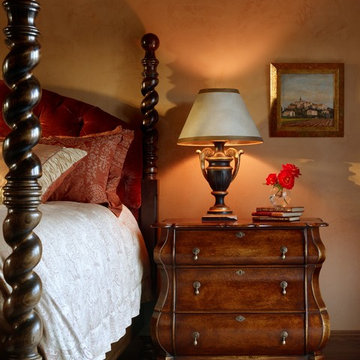
This lovely home began as a complete remodel to a 1960 era ranch home. Warm, sunny colors and traditional details fill every space. The colorful gazebo overlooks the boccii court and a golf course. Shaded by stately palms, the dining patio is surrounded by a wrought iron railing. Hand plastered walls are etched and styled to reflect historical architectural details. The wine room is located in the basement where a cistern had been.
Project designed by Susie Hersker’s Scottsdale interior design firm Design Directives. Design Directives is active in Phoenix, Paradise Valley, Cave Creek, Carefree, Sedona, and beyond.
For more about Design Directives, click here: https://susanherskerasid.com/
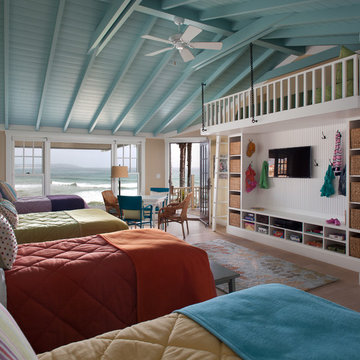
I'm sure the kids wouldn't mind sharing a room if it looked like this. Colorful paint and bedding add a childish spark to the room, yet it's just as sophisticated as the parents' room.
Brady Architectural Photography
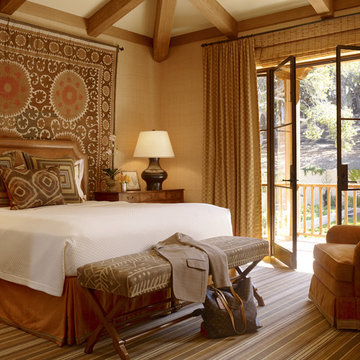
Interior Design by Tucker & Marks: http://www.tuckerandmarks.com/
Photograph by Matthew Millman
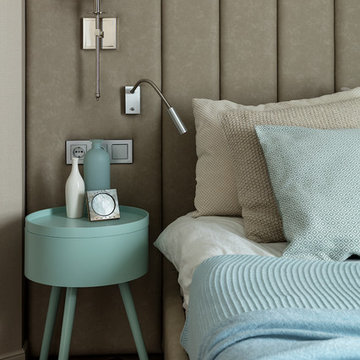
Матвеенко Евгения Сергеевна
モスクワにあるコンテンポラリースタイルのおしゃれな主寝室 (ベージュの壁、濃色無垢フローリング、茶色い床) のレイアウト
モスクワにあるコンテンポラリースタイルのおしゃれな主寝室 (ベージュの壁、濃色無垢フローリング、茶色い床) のレイアウト
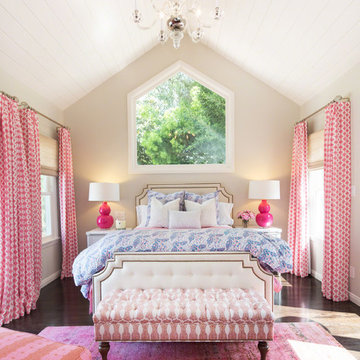
Erika Bierman Photography
ロサンゼルスにある広いトラディショナルスタイルのおしゃれな主寝室 (ベージュの壁、濃色無垢フローリング) のレイアウト
ロサンゼルスにある広いトラディショナルスタイルのおしゃれな主寝室 (ベージュの壁、濃色無垢フローリング) のレイアウト

In the master bedroom, we decided to paint the original ceiling to brighten the space. The doors are custom designed to match the living room. There are sliding screens that pocket into the wall.
ターコイズブルーの、木目調の寝室 (ベージュの壁) の写真
1
