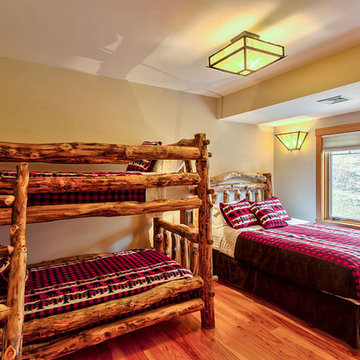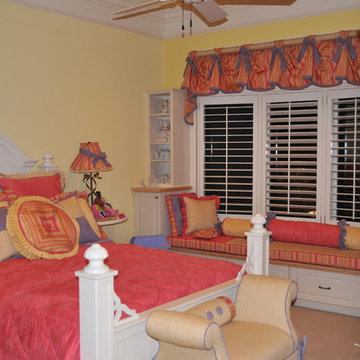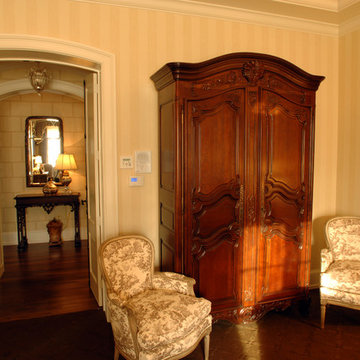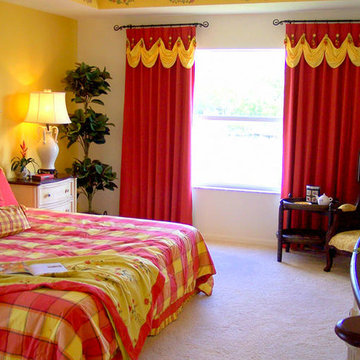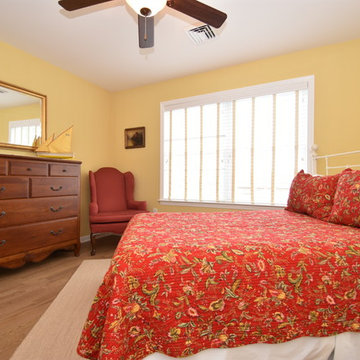赤い客用寝室 (黄色い壁) の写真
絞り込み:
資材コスト
並び替え:今日の人気順
写真 1〜20 枚目(全 21 枚)
1/4
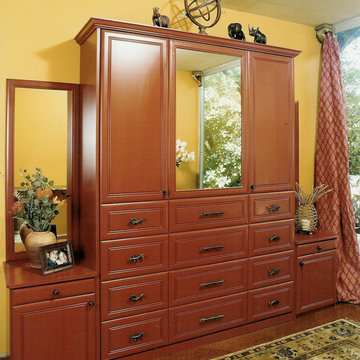
Hidden features and storage increase the value and functionality of this Guest Room and Home Office Wall Bed.
Custom painted door and drawer fronts mounted to the front of this wall bed to create this beautiful design concept of an armoire. The room was too small to have a desk and a bed and the client needed both. The solution was to create a wall bed. Since the client was going to work in this room during the day we wanted her to have a pleasant experience rather than a view of a flat plain front that was an obvious bed. Now, no one would really know for sure that this was a wall bed. Colors and and Interior Design by Lillian Keating of Mercedes Interiors in Napa, CA
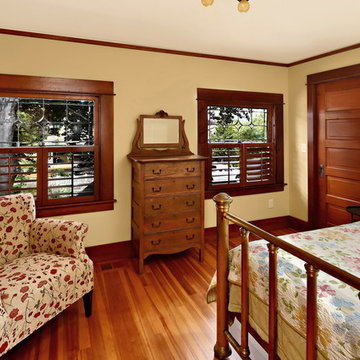
After many years of careful consideration and planning, these clients came to us with the goal of restoring this home’s original Victorian charm while also increasing its livability and efficiency. From preserving the original built-in cabinetry and fir flooring, to adding a new dormer for the contemporary master bathroom, careful measures were taken to strike this balance between historic preservation and modern upgrading. Behind the home’s new exterior claddings, meticulously designed to preserve its Victorian aesthetic, the shell was air sealed and fitted with a vented rainscreen to increase energy efficiency and durability. With careful attention paid to the relationship between natural light and finished surfaces, the once dark kitchen was re-imagined into a cheerful space that welcomes morning conversation shared over pots of coffee.
Every inch of this historical home was thoughtfully considered, prompting countless shared discussions between the home owners and ourselves. The stunning result is a testament to their clear vision and the collaborative nature of this project.
Photography by Radley Muller Photography
Design by Deborah Todd Building Design Services
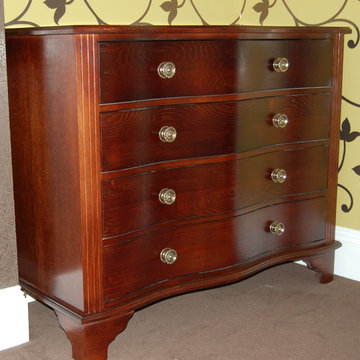
Traditional style oak curved free standing drawers
マンチェスターにあるトラディショナルスタイルのおしゃれな客用寝室 (黄色い壁、カーペット敷き) のインテリア
マンチェスターにあるトラディショナルスタイルのおしゃれな客用寝室 (黄色い壁、カーペット敷き) のインテリア
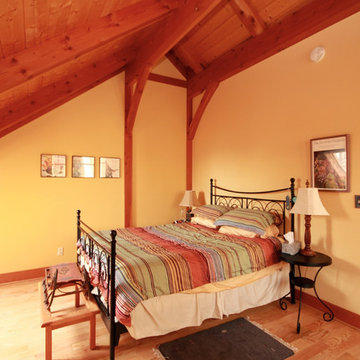
Two daughter bedrooms and a bath are upstairs, tucked under the eaves.
リッチモンドにある中くらいなトラディショナルスタイルのおしゃれな客用寝室 (黄色い壁、無垢フローリング) のインテリア
リッチモンドにある中くらいなトラディショナルスタイルのおしゃれな客用寝室 (黄色い壁、無垢フローリング) のインテリア
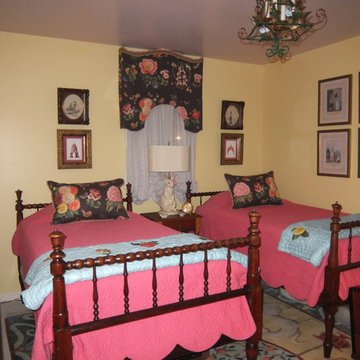
The beds are the focal point and treated as such. The windows are tiny and unattractive so I made them seem more important by the valances reaching to the ceiling. Every piece of furniture in the room was owned by an ancestor of the current owner.
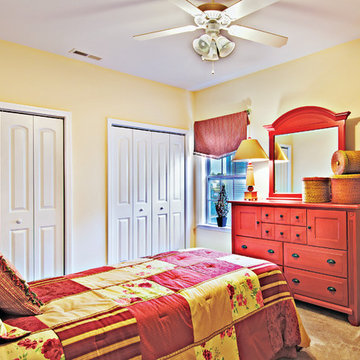
The Sater Design Collection's luxury, traditional home plan "Zurich" (Plan #6546). http://saterdesign.com/product/zurich/
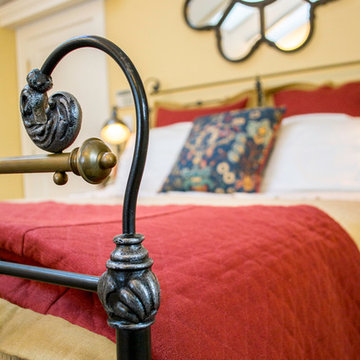
We were thrilled when this distinguished commercial architect contacted us to furnish his newly remodeled master suite. We remember specifically his request, “Make my wife happy.” Their home had been lovingly restored piece by piece, and the couple gravitated towards nature inspired colors and Craftsman lines.
The wife and mom of the household spent her days with her young boys, volunteering at school and extracurricular activities. The boys’ rooms were colorful, inspiring and finished down to the final detail. Yet, similar to a lot of our clients with younger children, the master suite was never pulled together and finished.
We started by selecting a hand-knotted Suzani rug from Nepal that brought in an inspiring color story for the master bedroom. Imaginative blues in the area rug encouraged the original fir hardwood floors to sing, and also offered comfort underfoot when getting in and out of bed. To give the room a cozy, cottage feel we selected a variety of textures and patterns in linens, raw silk and Egyptian and sateen cottons. We custom designed and fabricated bench seating, window cornices and pillows. We finished the space with meaningful artwork and accessories, giving the space a charming, livable grace.
For more about Angela Todd Studios, click here: https://www.angelatoddstudios.com/
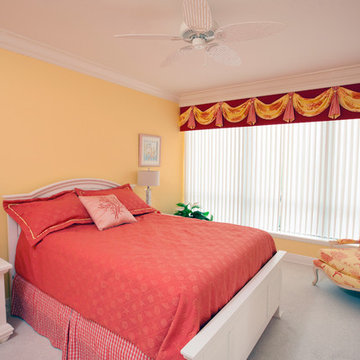
Re-designed Guest Bedroom to give this space a fresher, Beach House appearance. Custom window treatments and bedding added. Re-upholstered French chair in corner.
ShelCidy Custom Remodeling, Inc.
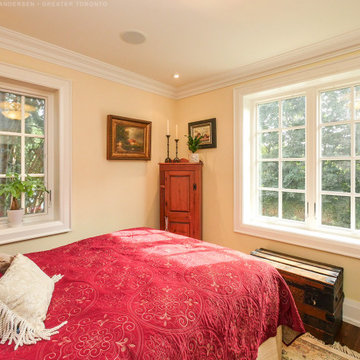
Wonderful bedroom with new casement windows we installed. This bright and charming bedroom with gorgeous wood floors and old world truck at the end of the bed looks amazing with all new white windows. New windows are just a phone call away with Renewal by Andersen of Greater Toronto and most of Ontario.
. . . . . . . . . .
We offer windows in a variety of styles -- Contact us today: (844) 819-3040
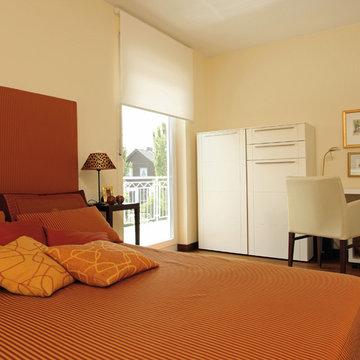
Wozu unnötig viele Zimmer? fragte sich das Ehepaar und beließ es im Erdgeschoss weitgehend bei einem großen. Unterm Dach findet sich der privatere Rückzugsraum. Die Treppe endet auf einer luftigen Galerie, daneben der abgeschlossene Wohlfühl-Trakt aus Schlafzimmer, Durchgangsankleide und Bad. Daneben ein separates Gästezimmer. © FingerHaus GmbH
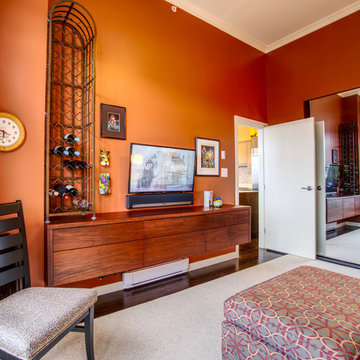
バンクーバーにある中くらいなエクレクティックスタイルのおしゃれな客用寝室 (黄色い壁、濃色無垢フローリング、茶色い床) のレイアウト
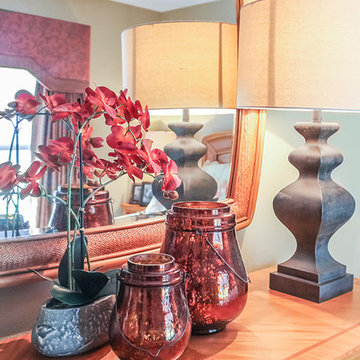
A few accessories on the dresser tie the look together. Photos by 618 Creative of Waterloo, IL
セントルイスにある中くらいなトラディショナルスタイルのおしゃれな客用寝室 (黄色い壁、カーペット敷き、ベージュの床)
セントルイスにある中くらいなトラディショナルスタイルのおしゃれな客用寝室 (黄色い壁、カーペット敷き、ベージュの床)
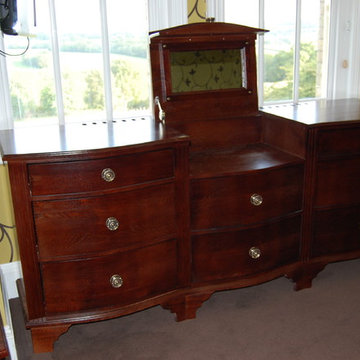
Traditional style oak curved free standing dressing table with lift up mirror.
マンチェスターにあるトラディショナルスタイルのおしゃれな客用寝室 (黄色い壁、カーペット敷き) のレイアウト
マンチェスターにあるトラディショナルスタイルのおしゃれな客用寝室 (黄色い壁、カーペット敷き) のレイアウト
赤い客用寝室 (黄色い壁) の写真
1
