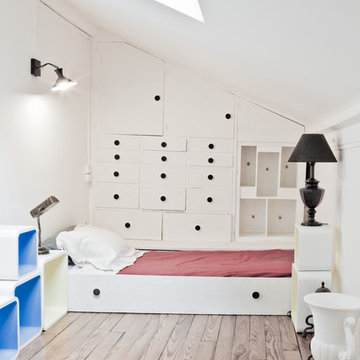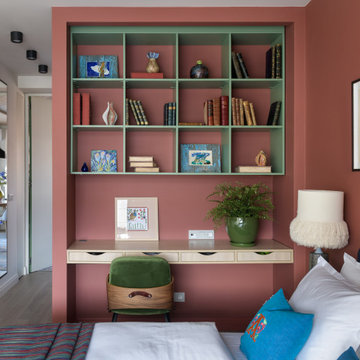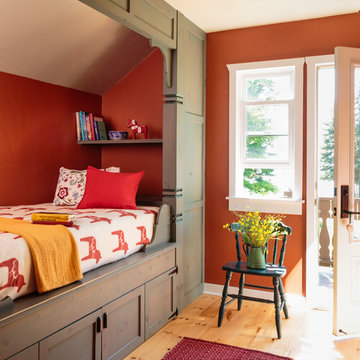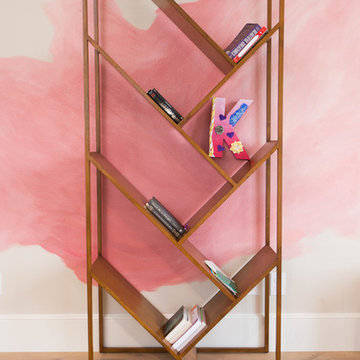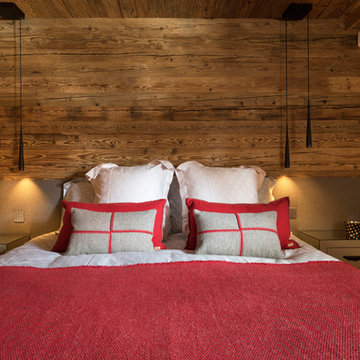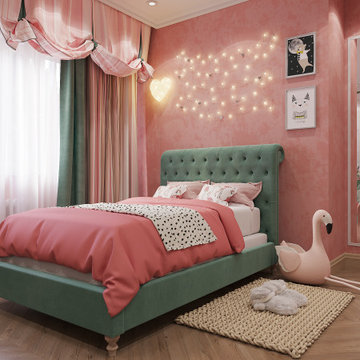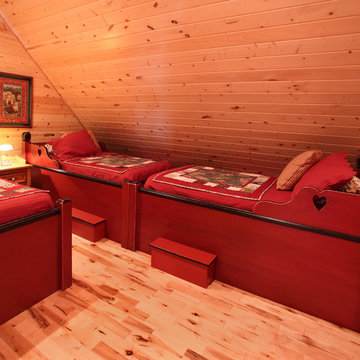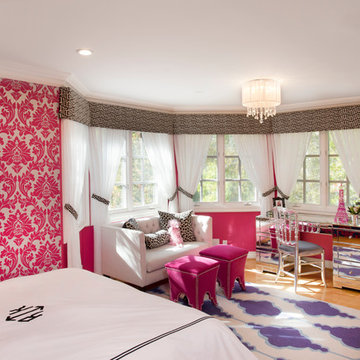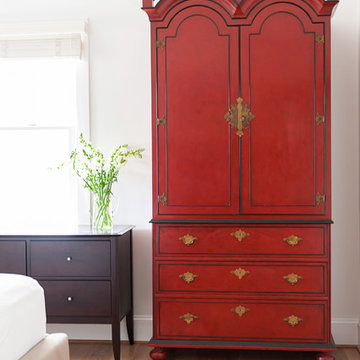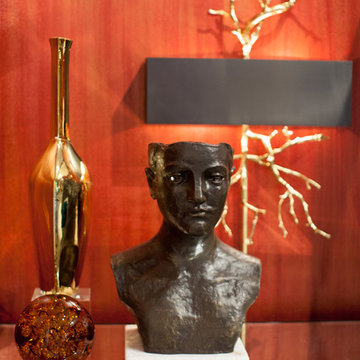赤い寝室 (淡色無垢フローリング、大理石の床) の写真
絞り込み:
資材コスト
並び替え:今日の人気順
写真 1〜20 枚目(全 464 枚)
1/4

In the master suite, custom side tables made of vintage card catalogs flank a dark gray and blue bookcase laid out in a herringbone pattern that takes up the entire wall behind the upholstered headboard.

For this Kips Bay master suite, the theme was subtle elegance. A largely neutral palette created a serene setting to showcase precious antiques and enable decorative details (such as the tin can wall treatment) to take pride of place.
Photo by Bjorn Wallander
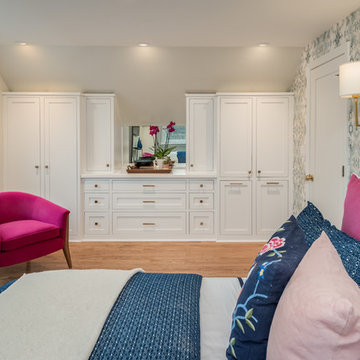
James Meyer Photographer
ニューヨークにある小さなトランジショナルスタイルのおしゃれな主寝室 (淡色無垢フローリング、青い床、暖炉なし、グレーの壁)
ニューヨークにある小さなトランジショナルスタイルのおしゃれな主寝室 (淡色無垢フローリング、青い床、暖炉なし、グレーの壁)
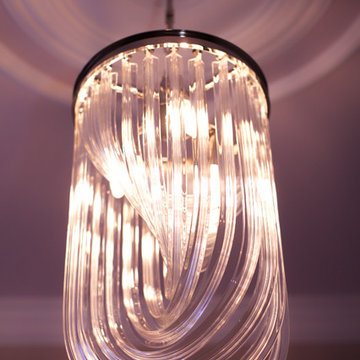
This large ground floor bedroom has only one easterly facing window, so after lunchtime it lacks natural daylight and feels dark. A complete overhall was required, and the client gave the designer free rein, with a brief that it should be restful and pretty, yet chic without being overtly bling. The colours of a subtle blush pink for the walls and grey flooring were agreed upon and it was noted that for now the existing sofa and bed would be retained.
A new herringbone Karndene floor with statement design edge had been installed in the hallway by Global Flooring Studio so this was continued unto the room to add to the flow of the home. A bespoke set of wardrobes was commissioned from Simply Bespoke Interiors with the internal surfaces matching the flooring for a touch of class. These were given the signature height of a Corbridge Interior Design set of wardrobes, to maximise on storage and impact, with the usual LED lighting installed behind the cornice edge to cast a glow across the ceiling.
White shutters from Shuttercraft Newcastle (with complete blackout mechanisms) were incorporated give privacy, as well as a peaceful feel to the room when next to the blush paint and Muraspec wallpaper. New full length Florence radiators were selected for their traditional style with modern lines, plus their height in the room was befitting a very high ceiling, both visually next to the shutters and for the BTU output.
Ceiling roses, rings and coving were put up, with the ceiling being given our favoured design treatment of continuing the paint onto the surface while picking out the plasterwork in white. The pieces de resistence are the dimmable crystal chandeliers, from Cotterell & Co: They are big, modern and not overly bling, but ooze both style and class immeasurably, as the outwardly growing U shaped crystals spiral in sleek lines to create sculpted works of art which also scatter light in a striated manner over the ceiling.
Pink and Grey soft furnishings finish the setting, together with some floating shelves painted in the same colour as the walls, so focus is drawn to the owner's possessions. Some chosen artwork is as yet to be incorporated.
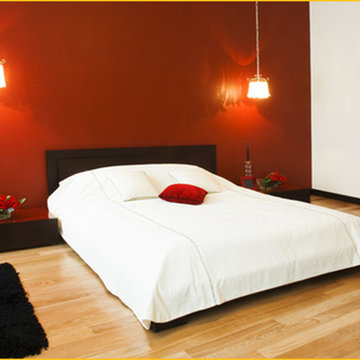
Platform bed against china red wall. Red lacquer nightstands in elongated form extend the visually long wall and enhance the appearance of soaring heights. The twin chandeliers seem to float in midair. The ultimate in simplicity has you looking everywhere at once.
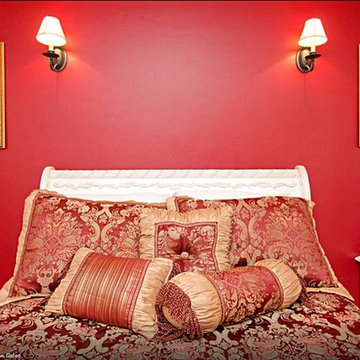
We Feng Shui'ed and designed this 8 unit Furnished Corporate Rental in San Jose, CA. The rooms in the Southwest are in the Relationship area for the home, which benefits from red, white and pink. Luckily, the owner was not afraid of color, so we went to town! Feature wall: Benjamin Moore Caliente. Other walls: Benjamin Moore Roxbury Caramel.
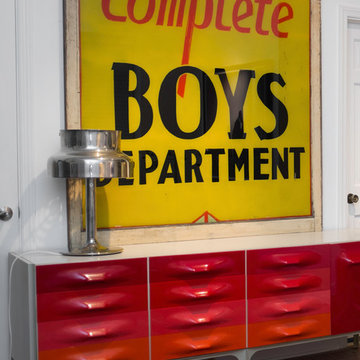
A vintage sign and credenza serves as the focal point for the den.
Photo by Maggie Matela
他の地域にある中くらいなインダストリアルスタイルのおしゃれな客用寝室 (白い壁、淡色無垢フローリング、暖炉なし、赤い床) のインテリア
他の地域にある中くらいなインダストリアルスタイルのおしゃれな客用寝室 (白い壁、淡色無垢フローリング、暖炉なし、赤い床) のインテリア
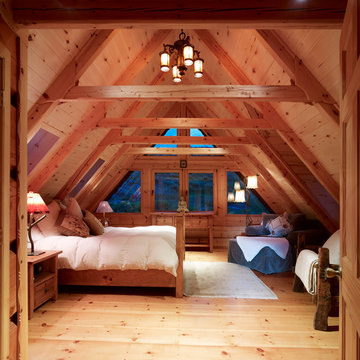
Brent Bingham Photography: http://www.brentbinghamphoto.com/
デンバーにあるラスティックスタイルのおしゃれな主寝室 (淡色無垢フローリング) のインテリア
デンバーにあるラスティックスタイルのおしゃれな主寝室 (淡色無垢フローリング) のインテリア
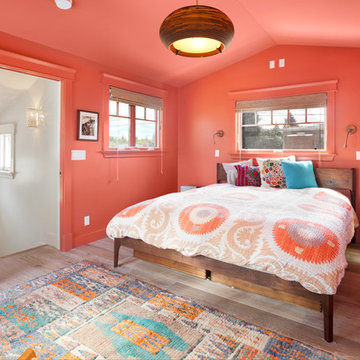
Down-to-studs remodel and second floor addition. The original house was a simple plain ranch house with a layout that didn’t function well for the family. We changed the house to a contemporary Mediterranean with an eclectic mix of details. Space was limited by City Planning requirements so an important aspect of the design was to optimize every bit of space, both inside and outside. The living space extends out to functional places in the back and front yards: a private shaded back yard and a sunny seating area in the front yard off the kitchen where neighbors can easily mingle with the family. A Japanese bath off the master bedroom upstairs overlooks a private roof deck which is screened from neighbors’ views by a trellis with plants growing from planter boxes and with lanterns hanging from a trellis above.
Photography by Kurt Manley.
https://saikleyarchitects.com/portfolio/modern-mediterranean/
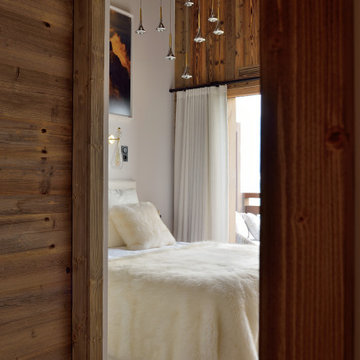
Chalet neuf à décorer, meubler, et équiper entièrement (vaisselle, linge de maison). Une résidence secondaire clé en main !
Un style contemporain, classique, élégant, luxueux était souhaité par la propriétaire.
Photographe : Erick Saillet.
赤い寝室 (淡色無垢フローリング、大理石の床) の写真
1
