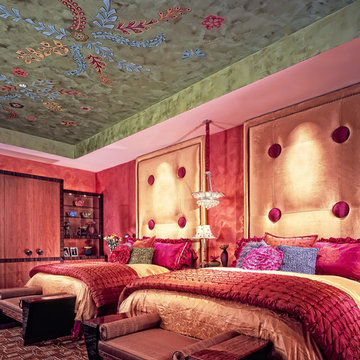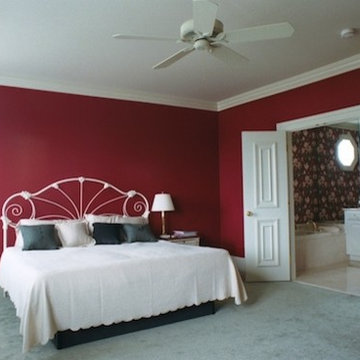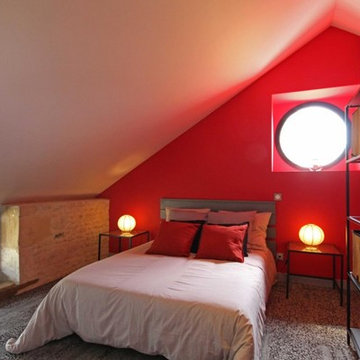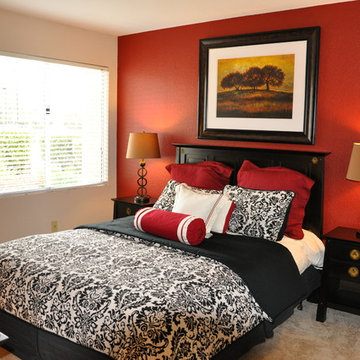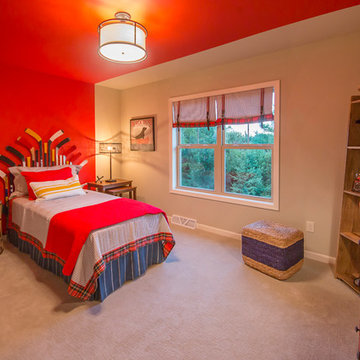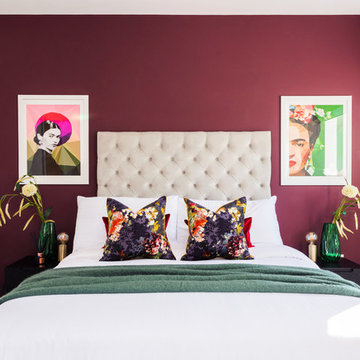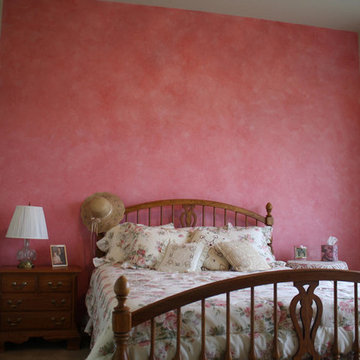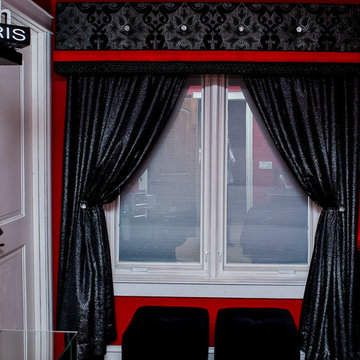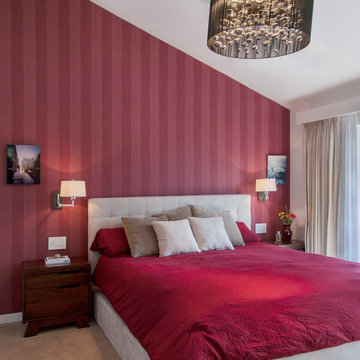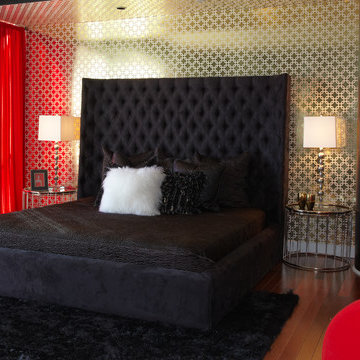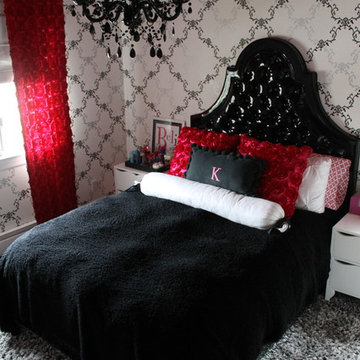赤い寝室 (カーペット敷き、黒い壁、赤い壁) の写真
絞り込み:
資材コスト
並び替え:今日の人気順
写真 1〜20 枚目(全 146 枚)
1/5
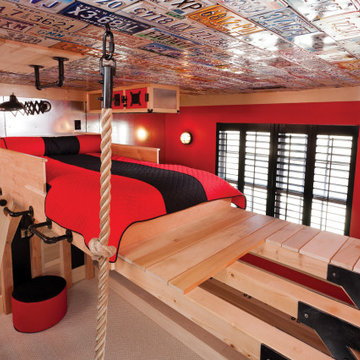
THEME The main theme for this room is an active, physical and personalized experience for a growing boy. This was achieved with the use of bold colors, creative inclusion of personal favorites and the use of industrial materials. FOCUS The main focus of the room is the 12 foot long x 4 foot high elevated bed. The bed is the focal point of the room and leaves ample space for activity within the room beneath. A secondary focus of the room is the desk, positioned in a private corner of the room outfitted with custom lighting and suspended desktop designed to support growing technical needs and school assignments. STORAGE A large floor armoire was built at the far die of the room between the bed and wall.. The armoire was built with 8 separate storage units that are approximately 12”x24” by 8” deep. These enclosed storage spaces are convenient for anything a growing boy may need to put away and convenient enough to make cleaning up easy for him. The floor is built to support the chair and desk built into the far corner of the room. GROWTH The room was designed for active ages 8 to 18. There are three ways to enter the bed, climb the knotted rope, custom rock wall, or pipe monkey bars up the wall and along the ceiling. The ladder was included only for parents. While these are the intended ways to enter the bed, they are also a convenient safety system to prevent younger siblings from getting into his private things. SAFETY This room was designed for an older child but safety is still a critical element and every detail in the room was reviewed for safety. The raised bed includes extra long and higher side boards ensuring that any rolling in bed is kept safe. The decking was sanded and edges cleaned to prevent any potential splintering. Power outlets are covered using exterior industrial outlets for the switches and plugs, which also looks really cool.
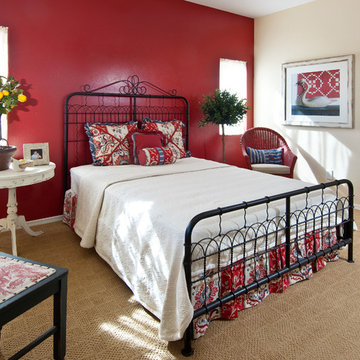
Ann Cummings Interior Design / Design InSite / Ian Cummings Photography
フェニックスにあるラスティックスタイルのおしゃれな寝室 (赤い壁、カーペット敷き、アクセントウォール) のレイアウト
フェニックスにあるラスティックスタイルのおしゃれな寝室 (赤い壁、カーペット敷き、アクセントウォール) のレイアウト
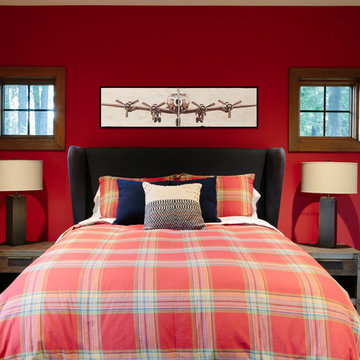
This kid's bedroom didn't shy away from color. We love the bright red accent wall and how well it goes with the dark wood trim around the windows and that gorgeous headboard.
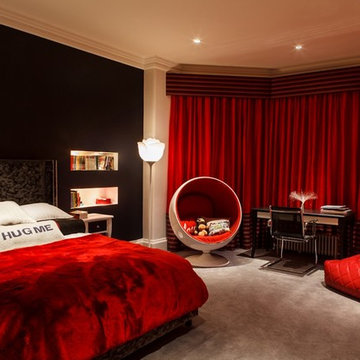
A fantastic teenage pad
Photography: Charlotte Gale
他の地域にあるコンテンポラリースタイルのおしゃれな寝室 (カーペット敷き、黒い壁、赤いカーテン)
他の地域にあるコンテンポラリースタイルのおしゃれな寝室 (カーペット敷き、黒い壁、赤いカーテン)
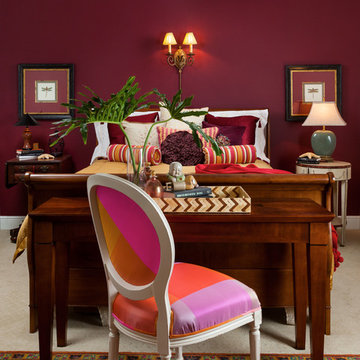
Kim Sargent
他の地域にある中くらいなトラディショナルスタイルのおしゃれな客用寝室 (赤い壁、カーペット敷き、暖炉なし) のレイアウト
他の地域にある中くらいなトラディショナルスタイルのおしゃれな客用寝室 (赤い壁、カーペット敷き、暖炉なし) のレイアウト
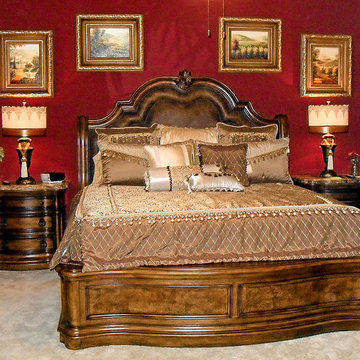
Meet Joyceanne Bowman
Joyceanne has been practicing interior design for 38 years. She studied Art History and History of Furniture Design at the prestigious Art Institute of Chicago.
Joyceanne believes in completing every detail necessary to make a beautiful home. All elements of a home are integral to the finished product, just like every brush stroke in a masterpiece.
"I enjoy all styles of design. Give me a project and I will execute it!"-Joyceanne
Contact Joyceanne and let her know that you found her on Houzz.com.
Webpage: https://www.starfurniture.com/joyceanne-bowman
Address: Star Furniture, 12350 I-10 West, San Antonio, TX
Phone: 210-558-7800
Email: jbowman@starfurniture.com
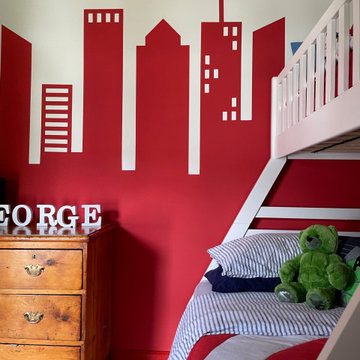
When your little Client says he wants RED and loves Marvel Comics what do you you?
Give him red of course!
The city scape ties in nicely with the fun marvel comic theme and was achieved using yellow Frog Tape.

デンバーにある中くらいなトラディショナルスタイルのおしゃれな寝室 (カーペット敷き、ベージュの床、赤い壁) のインテリア
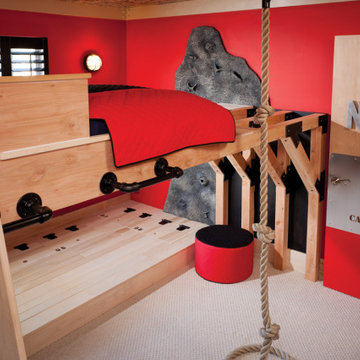
THEME The main theme for this room is an active, physical and personalized experience for a growing boy. This was achieved with the use of bold colors, creative inclusion of personal favorites and the use of industrial materials. FOCUS The main focus of the room is the 12 foot long x 4 foot high elevated bed. The bed is the focal point of the room and leaves ample space for activity within the room beneath. A secondary focus of the room is the desk, positioned in a private corner of the room outfitted with custom lighting and suspended desktop designed to support growing technical needs and school assignments. STORAGE A large floor armoire was built at the far die of the room between the bed and wall.. The armoire was built with 8 separate storage units that are approximately 12”x24” by 8” deep. These enclosed storage spaces are convenient for anything a growing boy may need to put away and convenient enough to make cleaning up easy for him. The floor is built to support the chair and desk built into the far corner of the room. GROWTH The room was designed for active ages 8 to 18. There are three ways to enter the bed, climb the knotted rope, custom rock wall, or pipe monkey bars up the wall and along the ceiling. The ladder was included only for parents. While these are the intended ways to enter the bed, they are also a convenient safety system to prevent younger siblings from getting into his private things. SAFETY This room was designed for an older child but safety is still a critical element and every detail in the room was reviewed for safety. The raised bed includes extra long and higher side boards ensuring that any rolling in bed is kept safe. The decking was sanded and edges cleaned to prevent any potential splintering. Power outlets are covered using exterior industrial outlets for the switches and plugs, which also looks really cool.
赤い寝室 (カーペット敷き、黒い壁、赤い壁) の写真
1
