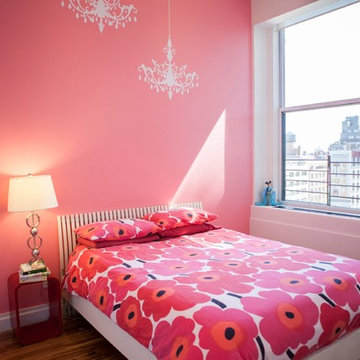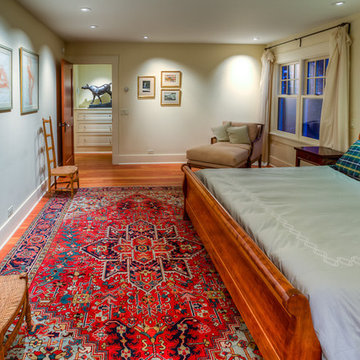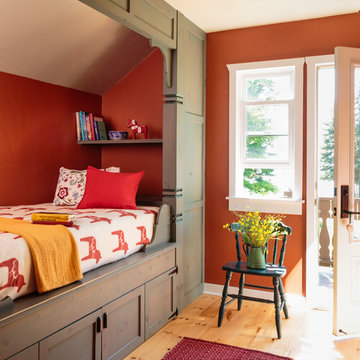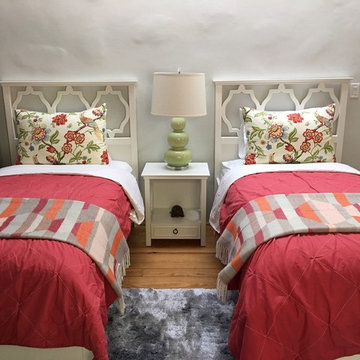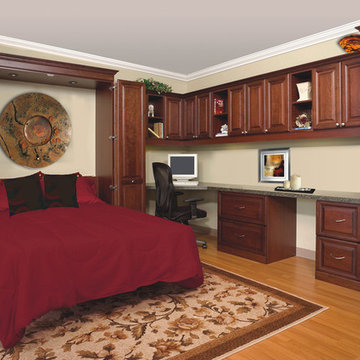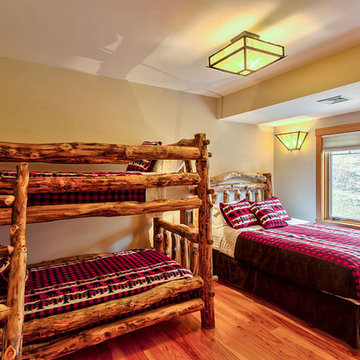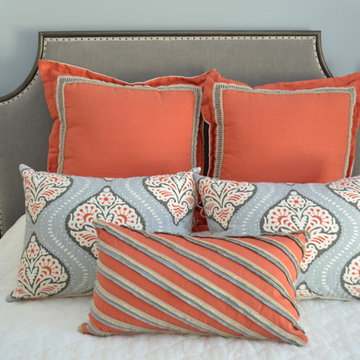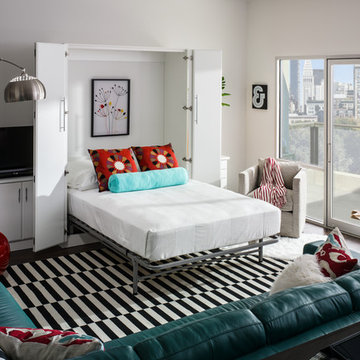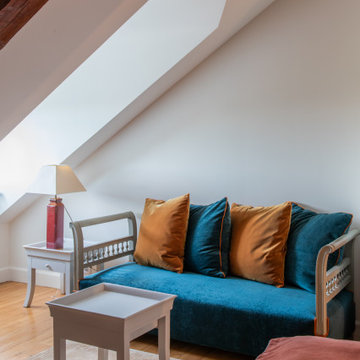赤い寝室 (暖炉なし、両方向型暖炉、茶色い床) の写真
絞り込み:
資材コスト
並び替え:今日の人気順
写真 1〜20 枚目(全 151 枚)
1/5
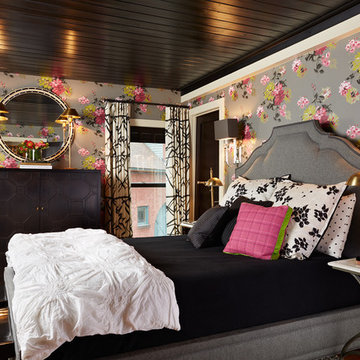
Susan Gilmore
ミネアポリスにある広いトランジショナルスタイルのおしゃれな主寝室 (グレーの壁、暖炉なし、濃色無垢フローリング、茶色い床、グレーとブラウン、黒い天井) のインテリア
ミネアポリスにある広いトランジショナルスタイルのおしゃれな主寝室 (グレーの壁、暖炉なし、濃色無垢フローリング、茶色い床、グレーとブラウン、黒い天井) のインテリア
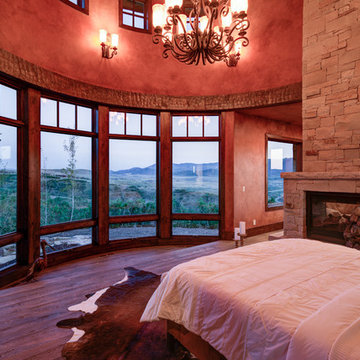
ソルトレイクシティにある広いラスティックスタイルのおしゃれな主寝室 (赤い壁、無垢フローリング、両方向型暖炉、石材の暖炉まわり、茶色い床)
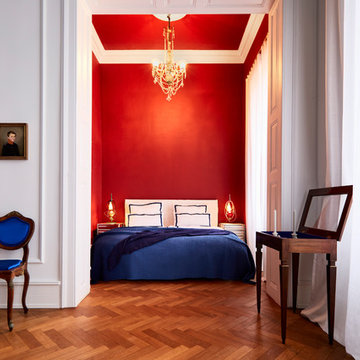
Foto Wolfgang Uhlig
フランクフルトにある中くらいなトラディショナルスタイルのおしゃれな客用寝室 (赤い壁、濃色無垢フローリング、茶色い床、暖炉なし) のレイアウト
フランクフルトにある中くらいなトラディショナルスタイルのおしゃれな客用寝室 (赤い壁、濃色無垢フローリング、茶色い床、暖炉なし) のレイアウト
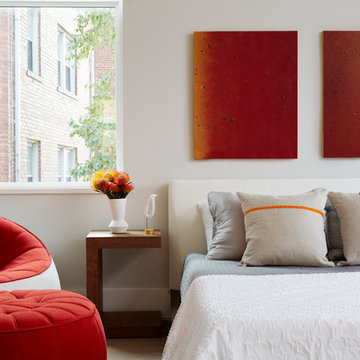
The comfortable bed features bedding in shades of gray, white, and beige. While the wood-framed study table with a white top and a matching chair is a focused workspace, the round sofa chair and footstool in red create a more relaxed seating space. We gave the space interesting artworks which perfectly blend with the interiors.
Stacy Zarin Goldberg Photography
Project designed by Boston interior design studio Dane Austin Design. They serve Boston, Cambridge, Hingham, Cohasset, Newton, Weston, Lexington, Concord, Dover, Andover, Gloucester, as well as surrounding areas.
For more about Dane Austin Design, click here: https://daneaustindesign.com/
To learn more about this project, click here: https://daneaustindesign.com/kalorama-penthouse
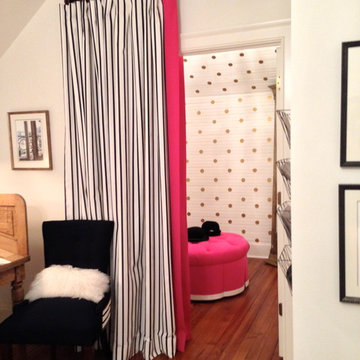
www.CamilleMoore.com
ナッシュビルにある中くらいなエクレクティックスタイルのおしゃれな客用寝室 (白い壁、無垢フローリング、暖炉なし、茶色い床、間仕切りカーテン)
ナッシュビルにある中くらいなエクレクティックスタイルのおしゃれな客用寝室 (白い壁、無垢フローリング、暖炉なし、茶色い床、間仕切りカーテン)
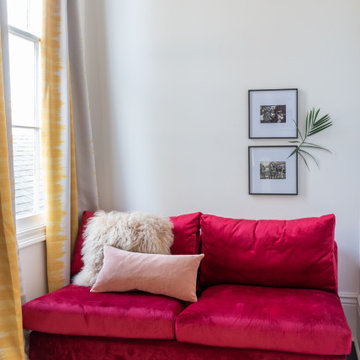
Hallway landing in New Orleans Garden District Home
ニューオリンズにある中くらいなエクレクティックスタイルのおしゃれな客用寝室 (白い壁、濃色無垢フローリング、暖炉なし、茶色い床)
ニューオリンズにある中くらいなエクレクティックスタイルのおしゃれな客用寝室 (白い壁、濃色無垢フローリング、暖炉なし、茶色い床)
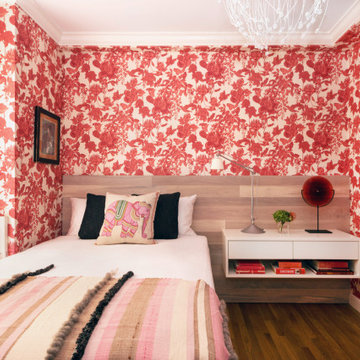
A "grown up" childhood room for a clients grown daughter. Custom. millwork and bed with fun colorful wallpaper. Built in storage to maximize space in a tiny room.
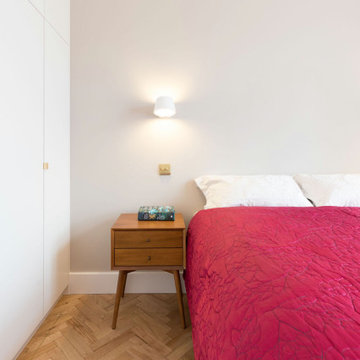
The neutral decor in the bedroom of this compact apartment is based around the beautiful herringbone parquet floor. Safety features include updated fire doors in the bedroom and misting systems for safe exit from the property.
Bespoke joinery features throughout to fit exactly into the available spaces. Custom built-in wardrobes with space-saving features including ‘tip-out’ shoe storage and a pull-out ironing board hidden in a wardrobe.
APM completed project management and interior design throughout the design and build of this apartment renovation in London.
Discover more at
https://absoluteprojectmanagement.com/
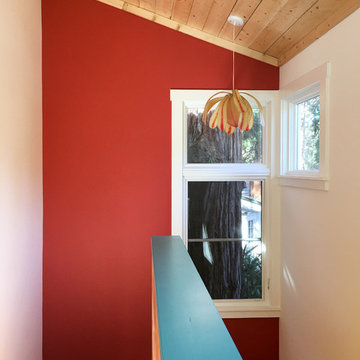
This home is situated on an uphill wooded lot. The owner loving her location , wanted to enlarge her one bedroom 700 SF home and maximize the feeling of being in the woods. The new 700 SF two story addition opens her kitchen to a small but airy eating space with a view of her hillside. The new lower floor workroom opens up onto a small deck. A window at the top of the stairs leading up to her new “treehouse bedroom” centers on a large redwood tree.
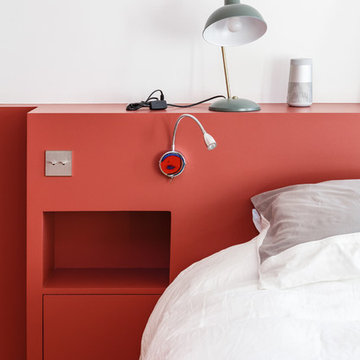
Les propriétaires souhaitaient créer une ambiance à la fois poétique et épurée. Les matériaux choisis sont nobles sans être tape-à-l’œil. Les contrastes de couleurs apportent luminosité et caractère. Les moulures, typiques des appartements haussmanniens, ont été entièrement rénovées et peintes en blanc.
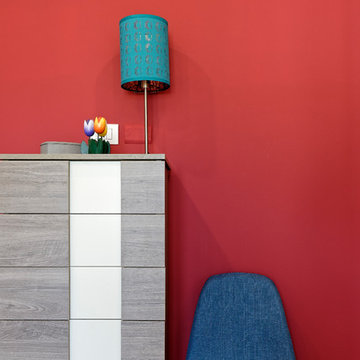
Dettaglio della parete rossa della camera, sfondo di sedia blu anni 60 e mobile settimanale.
ミラノにある小さなコンテンポラリースタイルのおしゃれな主寝室 (赤い壁、ラミネートの床、暖炉なし、茶色い床)
ミラノにある小さなコンテンポラリースタイルのおしゃれな主寝室 (赤い壁、ラミネートの床、暖炉なし、茶色い床)
赤い寝室 (暖炉なし、両方向型暖炉、茶色い床) の写真
1
