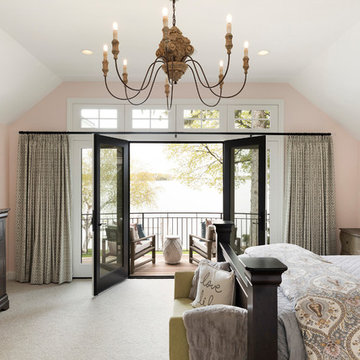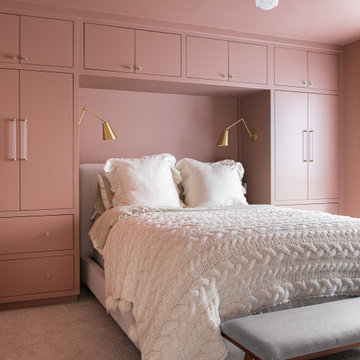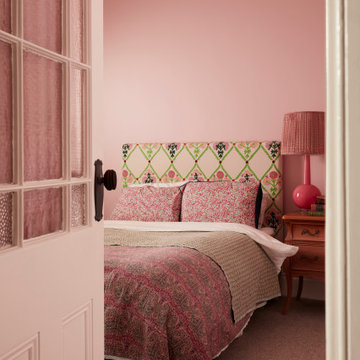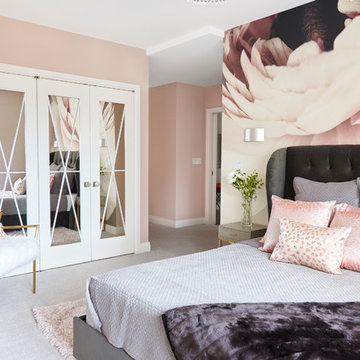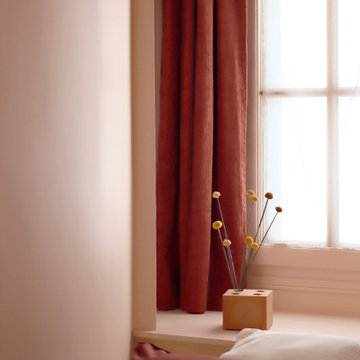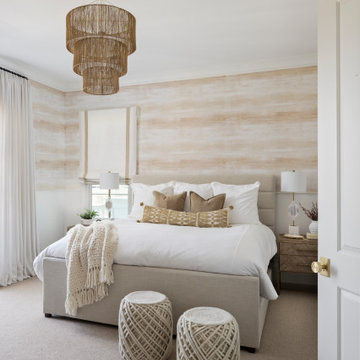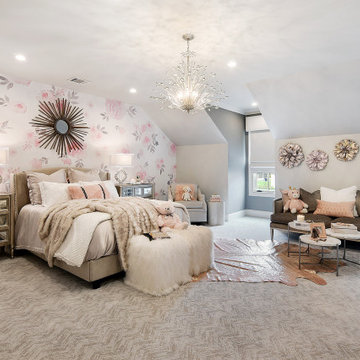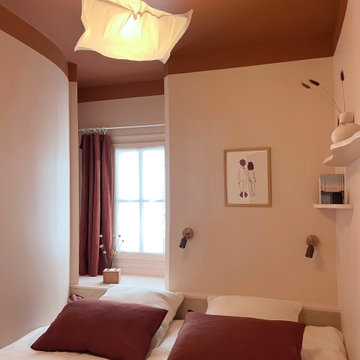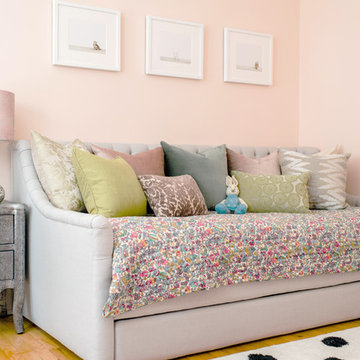赤い、白い寝室 (ベージュの床、マルチカラーの床、ピンクの壁) の写真
絞り込み:
資材コスト
並び替え:今日の人気順
写真 1〜20 枚目(全 181 枚)
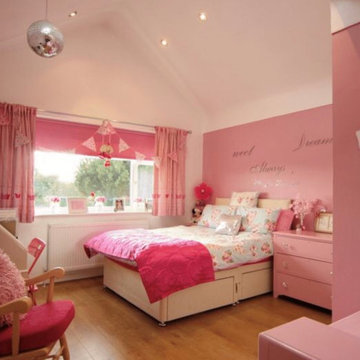
Our clients are a family of four living in a four bedroom substantially sized detached home. Although their property has adequate bedroom space for them and their two children, the layout of the downstairs living space was not functional and it obstructed their everyday life, making entertaining and family gatherings difficult.
Our brief was to maximise the potential of their property to develop much needed quality family space and turn their non functional house into their forever family home.
Concept
The couple aspired to increase the size of the their property to create a modern family home with four generously sized bedrooms and a larger downstairs open plan living space to enhance their family life.
The development of the design for the extension to the family living space intended to emulate the style and character of the adjacent 1970s housing, with particular features being given a contemporary modern twist.
Our Approach
The client’s home is located in a quiet cul-de-sac on a suburban housing estate. Their home nestles into its well-established site, with ample space between the neighbouring properties and has considerable garden space to the rear, allowing the design to take full advantage of the land available.
The levels of the site were perfect for developing a generous amount of floor space as a new extension to the property, with little restrictions to the layout & size of the site.
The size and layout of the site presented the opportunity to substantially extend and reconfigure the family home to create a series of dynamic living spaces oriented towards the large, south-facing garden.
The new family living space provides:
Four generous bedrooms
Master bedroom with en-suite toilet and shower facilities.
Fourth/ guest bedroom with French doors opening onto a first floor balcony.
Large open plan kitchen and family accommodation
Large open plan dining and living area
Snug, cinema or play space
Open plan family space with bi-folding doors that open out onto decked garden space
Light and airy family space, exploiting the south facing rear aspect with the full width bi-fold doors and roof lights in the extended upstairs rooms.
The design of the newly extended family space complements the style & character of the surrounding residential properties with plain windows, doors and brickwork to emulate the general theme of the local area.
Careful design consideration has been given to the neighbouring properties throughout the scheme. The scale and proportions of the newly extended home corresponds well with the adjacent properties.
The new generous family living space to the rear of the property bears no visual impact on the streetscape, yet the design responds to the living patterns of the family providing them with the tailored forever home they dreamed of.
Find out what our clients' say here
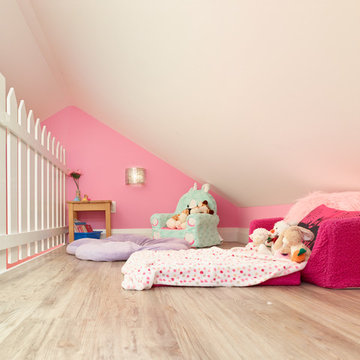
My House Design/Build Team | www.myhousedesignbuild.com | 604-694-6873 | Martin Knowles Photography -----
A Garden Party theme was created for the daughter, including crystal chandeliers, and a picket fence headboard wall and loft guard-rail. We topped it all off with a custom painted wall mural and light up flowers to accessorize. And, of course… pink!
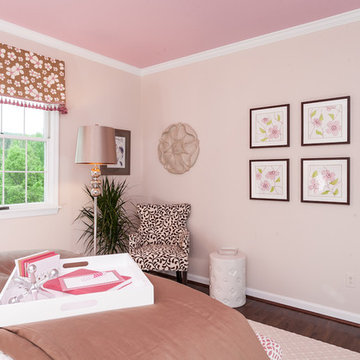
With a palette of warm browns and soft raspberries this room, designed for a teenage girl, is sleek and sophisticated. The modular headboard, fabricated from individually upholstered sections of chocolate chenille, serves as a backdrop for the colorful palette of fabrics used for the bed linens and pillows. Any teenage girl would love to sink into her cool, comfy chair when she needs some down time and pull up an ottoman from the foot of her bed. Or, she can lounge on her bed and admire the clever, interlocking art display on the opposite wall. This transitional room will grow with any girl from her early teens through her college years.
Photo by Craig Westerman
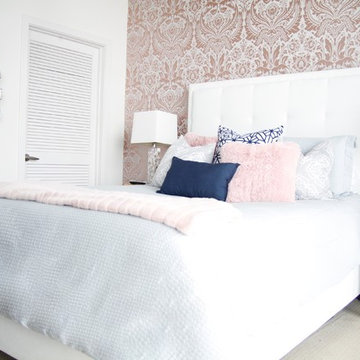
A sophisticated, glam downtown Nashville condo design featuring a white headboard against pink, metallic wallpaper in the master bedroom. Interior Design & Photography: design by Christina Perry
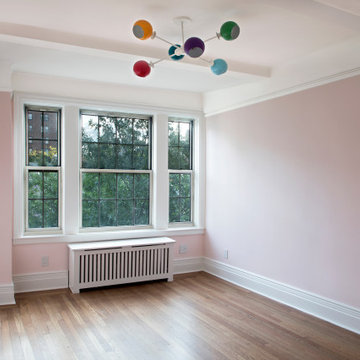
Bedroom renovation in a pre-war apartment on the Upper West Side
ニューヨークにある中くらいなミッドセンチュリースタイルのおしゃれな客用寝室 (ピンクの壁、淡色無垢フローリング、暖炉なし、ベージュの床、格子天井、白い天井) のレイアウト
ニューヨークにある中くらいなミッドセンチュリースタイルのおしゃれな客用寝室 (ピンクの壁、淡色無垢フローリング、暖炉なし、ベージュの床、格子天井、白い天井) のレイアウト
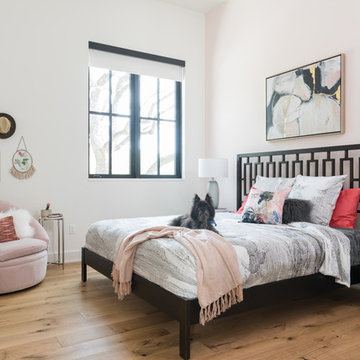
Michael Hunter Photography
オースティンにあるカントリー風のおしゃれな寝室 (ピンクの壁、淡色無垢フローリング、ベージュの床) のインテリア
オースティンにあるカントリー風のおしゃれな寝室 (ピンクの壁、淡色無垢フローリング、ベージュの床) のインテリア
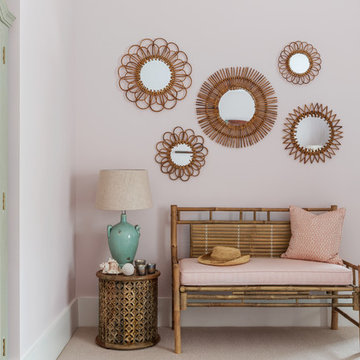
Nick George | Photographer
サセックスにある中くらいなビーチスタイルのおしゃれな寝室 (ピンクの壁、カーペット敷き、ベージュの床) のレイアウト
サセックスにある中くらいなビーチスタイルのおしゃれな寝室 (ピンクの壁、カーペット敷き、ベージュの床) のレイアウト
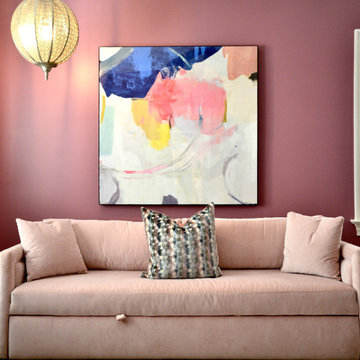
This unused bedroom was turned into a teen's lounge. This lounge has everything a young girl could dream of. Multiple spaces to relax and unwind including a wicker swing, modern chair and a custom pullout couch. The beautiful pink pullout was designed by Fairfield. The gold pendant brings in the corner brings in a flair of boho but adds light to a dark area. The modern fan is not only functional but also looks like art. The modern painting pulls together all the colors in the room including the Surya area rug. When she is not just hanging out there is a fabulous space to do homework on the lattice desk with a metallic silver desk chair.
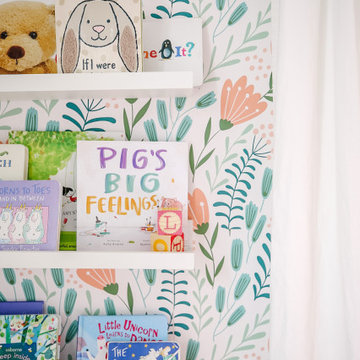
Little girl's bedroom makeover featuring floral wallpaper. Love the peachy pinks and dusty greens - trending colours for 2022.
トロントにある中くらいなトランジショナルスタイルのおしゃれな客用寝室 (ピンクの壁、無垢フローリング、ベージュの床、壁紙)
トロントにある中くらいなトランジショナルスタイルのおしゃれな客用寝室 (ピンクの壁、無垢フローリング、ベージュの床、壁紙)
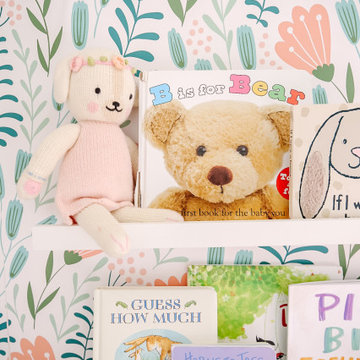
Little girl's bedroom makeover featuring floral wallpaper. Love the peachy pinks and dusty greens - trending colours for 2022.
トロントにある中くらいなトランジショナルスタイルのおしゃれな客用寝室 (ピンクの壁、無垢フローリング、ベージュの床、壁紙)
トロントにある中くらいなトランジショナルスタイルのおしゃれな客用寝室 (ピンクの壁、無垢フローリング、ベージュの床、壁紙)
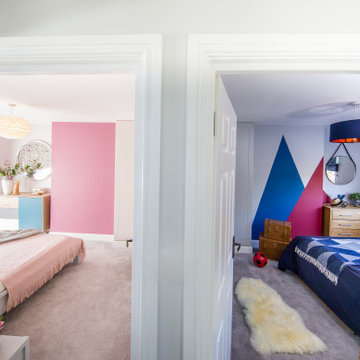
Light and airy, beautiful, elegant girls bedroom in pastel colours. Calming restful bedroom.
バッキンガムシャーにある広いコンテンポラリースタイルのおしゃれな寝室 (ピンクの壁、カーペット敷き、ベージュの床) のインテリア
バッキンガムシャーにある広いコンテンポラリースタイルのおしゃれな寝室 (ピンクの壁、カーペット敷き、ベージュの床) のインテリア
赤い、白い寝室 (ベージュの床、マルチカラーの床、ピンクの壁) の写真
1
