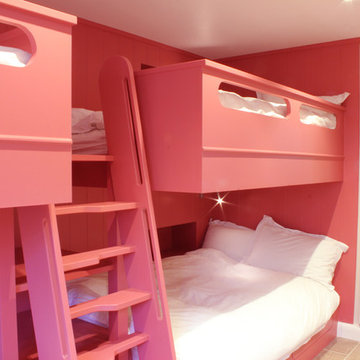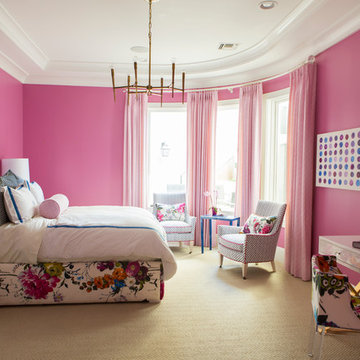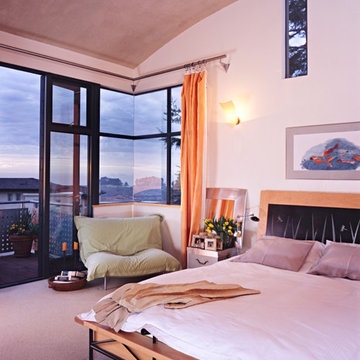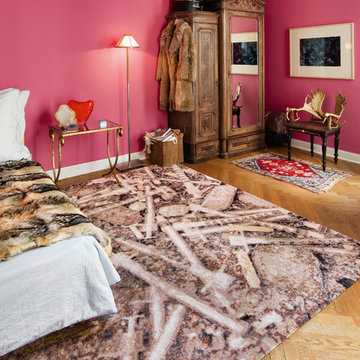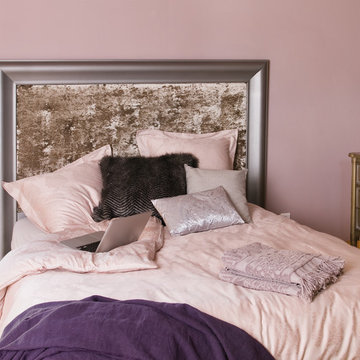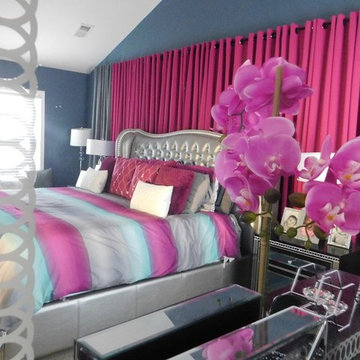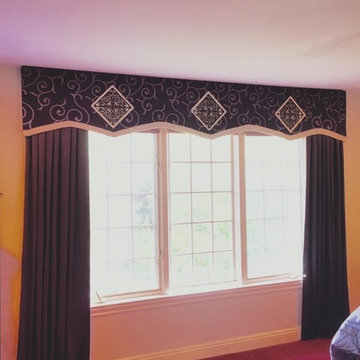広いピンクの寝室 (ベージュの床、ピンクの床、紫の床) の写真
絞り込み:
資材コスト
並び替え:今日の人気順
写真 1〜20 枚目(全 32 枚)
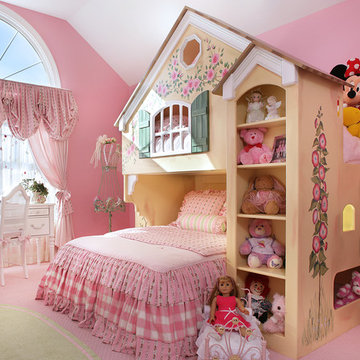
With varying and coordinated patterns and shades of pink, this ultra-feminine bedroom is the perfect refuge for a petite princess. The unique bunk bed offers plenty of storage space for toys and collections while its large size fills the volume of a 12-foot vaulted ceiling, creating a more intimate ambiance. A nature theme flows throughout the room; crisp white paint emphasizes stunning architectural details of the arched window.

Dans la chambre principale, le mur de la tête de lit a été redressé et traité avec des niches de tailles différentes en surépaisseur. Elles sont en bois massif, laquées et éclairées par des LEDS qui sont encastrées dans le pourtour. A l’intérieur il y a des tablettes en verre pour exposer des objets d’art._ Vittoria Rizzoli / Photos : Cecilia Garroni-Parisi.
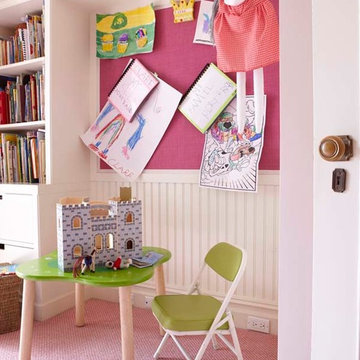
The daughter wanted to be a princess, but her mom definitely didn't want it too sweet. Maya added the cabinets and paneled the wall behind the bed with beadboard. When you have a bed against a wall in a child's room, you are going to get tons of handprints on the walls because that is where all the kids are going to hang out. Beadboard can be easily wiped down. It was also a way of adding architecture to a room that was basically a plain box. The daughter might want completely different colors when she's a teenager, but now the bones of the room are in place, so she's all set.
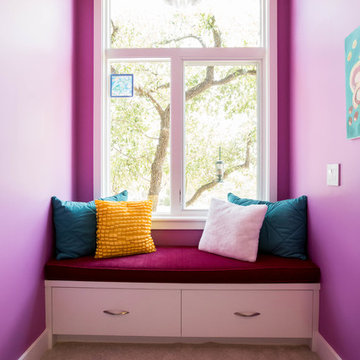
Net Zero House girl's bedroom. Architect: Barley|Pfeiffer.
オースティンにある広いモダンスタイルのおしゃれな客用寝室 (ピンクの壁、カーペット敷き、暖炉なし、ベージュの床) のインテリア
オースティンにある広いモダンスタイルのおしゃれな客用寝室 (ピンクの壁、カーペット敷き、暖炉なし、ベージュの床) のインテリア
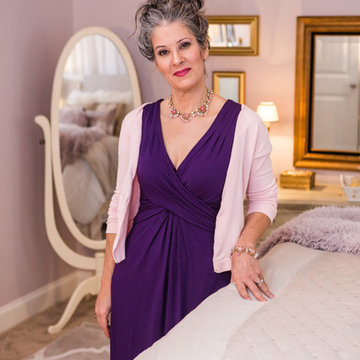
Blush Master Suite by- Dawn D Totty Design
"Mystery Makeover" Installation took place in 7 hours including- NEW fireplace, custom window treatments, area rug, custom bedding, custom re-finished furnishings, lamps, wall art & mirrors, side tables, dressers, & accessories!
This Blush Bedroom is Featured in City Scope Magazine!
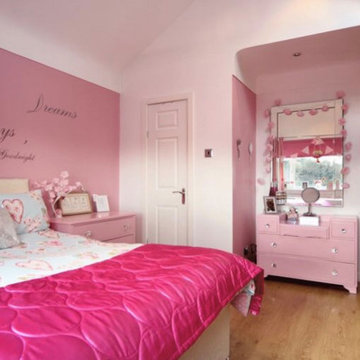
Our clients are a family of four living in a four bedroom substantially sized detached home. Although their property has adequate bedroom space for them and their two children, the layout of the downstairs living space was not functional and it obstructed their everyday life, making entertaining and family gatherings difficult.
Our brief was to maximise the potential of their property to develop much needed quality family space and turn their non functional house into their forever family home.
Concept
The couple aspired to increase the size of the their property to create a modern family home with four generously sized bedrooms and a larger downstairs open plan living space to enhance their family life.
The development of the design for the extension to the family living space intended to emulate the style and character of the adjacent 1970s housing, with particular features being given a contemporary modern twist.
Our Approach
The client’s home is located in a quiet cul-de-sac on a suburban housing estate. Their home nestles into its well-established site, with ample space between the neighbouring properties and has considerable garden space to the rear, allowing the design to take full advantage of the land available.
The levels of the site were perfect for developing a generous amount of floor space as a new extension to the property, with little restrictions to the layout & size of the site.
The size and layout of the site presented the opportunity to substantially extend and reconfigure the family home to create a series of dynamic living spaces oriented towards the large, south-facing garden.
The new family living space provides:
Four generous bedrooms
Master bedroom with en-suite toilet and shower facilities.
Fourth/ guest bedroom with French doors opening onto a first floor balcony.
Large open plan kitchen and family accommodation
Large open plan dining and living area
Snug, cinema or play space
Open plan family space with bi-folding doors that open out onto decked garden space
Light and airy family space, exploiting the south facing rear aspect with the full width bi-fold doors and roof lights in the extended upstairs rooms.
The design of the newly extended family space complements the style & character of the surrounding residential properties with plain windows, doors and brickwork to emulate the general theme of the local area.
Careful design consideration has been given to the neighbouring properties throughout the scheme. The scale and proportions of the newly extended home corresponds well with the adjacent properties.
The new generous family living space to the rear of the property bears no visual impact on the streetscape, yet the design responds to the living patterns of the family providing them with the tailored forever home they dreamed of.
Find out what our clients' say here
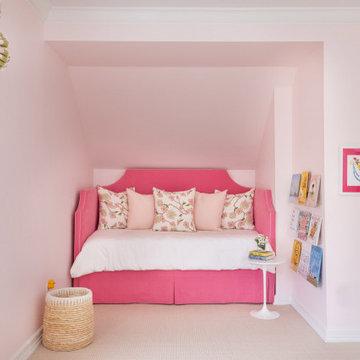
Photography by Kelsey Ann Rose.
Design by Crosby and Co.
ニューヨークにある広いトランジショナルスタイルのおしゃれな寝室 (ピンクの壁、カーペット敷き、ベージュの床、全タイプの天井の仕上げ、全タイプの壁の仕上げ、白い天井) のインテリア
ニューヨークにある広いトランジショナルスタイルのおしゃれな寝室 (ピンクの壁、カーペット敷き、ベージュの床、全タイプの天井の仕上げ、全タイプの壁の仕上げ、白い天井) のインテリア
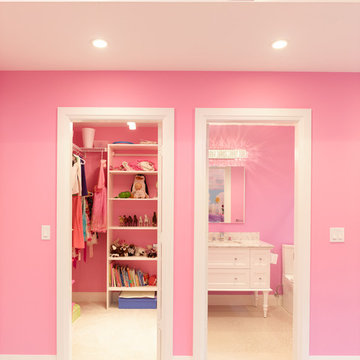
My House Design/Build Team | www.myhousedesignbuild.com | 604-694-6873 | Martin Knowles Photography -----
A Garden Party theme was created for the daughter, including crystal chandeliers, and a picket fence headboard wall and loft guard-rail. We topped it all off with a custom painted wall mural and light up flowers to accessorize. And, of course… pink!
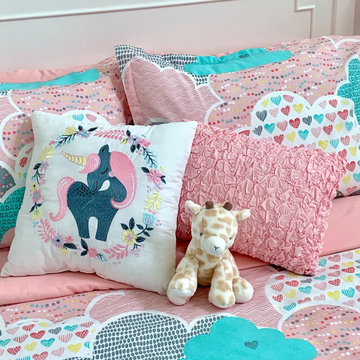
A close up of the bedding and pillows we chose for this little girl's bed.
バンクーバーにある広いモダンスタイルのおしゃれな主寝室 (白い壁、カーペット敷き、ベージュの床、パネル壁、三角天井) のレイアウト
バンクーバーにある広いモダンスタイルのおしゃれな主寝室 (白い壁、カーペット敷き、ベージュの床、パネル壁、三角天井) のレイアウト
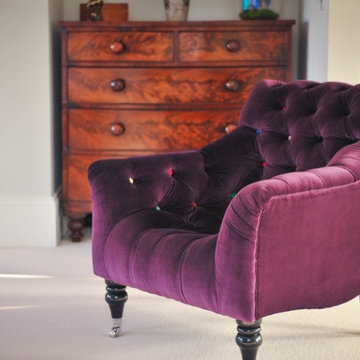
A well balanced spacious double master bedroom with marble fireplace.
ロンドンにある広いトラディショナルスタイルのおしゃれな主寝室 (ベージュの壁、カーペット敷き、標準型暖炉、石材の暖炉まわり、ベージュの床、格子天井、白い天井)
ロンドンにある広いトラディショナルスタイルのおしゃれな主寝室 (ベージュの壁、カーペット敷き、標準型暖炉、石材の暖炉まわり、ベージュの床、格子天井、白い天井)
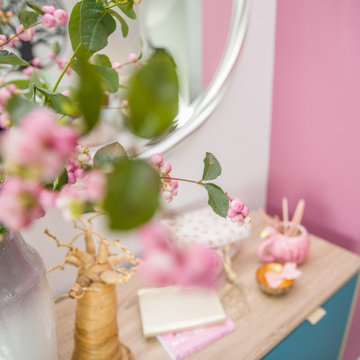
Light and airy, beautiful, elegant girls bedroom in pastel colours. Calming restful bedroom.
バッキンガムシャーにある広いコンテンポラリースタイルのおしゃれな寝室 (ピンクの壁、カーペット敷き、ベージュの床) のレイアウト
バッキンガムシャーにある広いコンテンポラリースタイルのおしゃれな寝室 (ピンクの壁、カーペット敷き、ベージュの床) のレイアウト
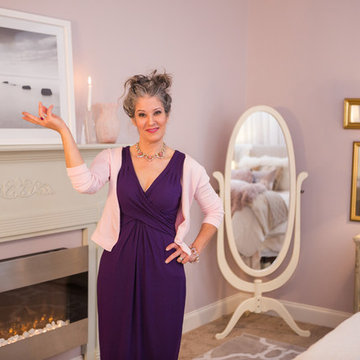
This entire "Mystery Makeover" was installed in 7 hours!
This monochromatic Master Suite Featured in City scope magazine took a good amount of planning and detail work. All of the furnishing had to be refinished, walls, ceiling, doors & trim repainted & of course as promised, as custom of a design as possible which included all custom designed bedding by Dawn D Totty Designs.
Photography by- Daisy Kauffman Moffatt.
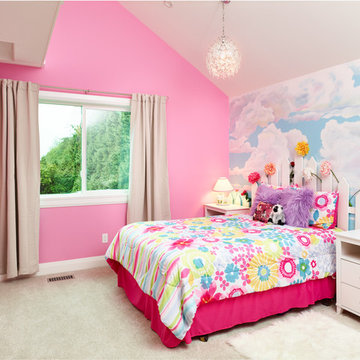
My House Design/Build Team | www.myhousedesignbuild.com | 604-694-6873 | Martin Knowles Photography -----
A Garden Party theme was created for the daughter, including crystal chandeliers, and a picket fence headboard wall and loft guard-rail. We topped it all off with a custom painted wall mural and light up flowers to accessorize. And, of course… pink!
広いピンクの寝室 (ベージュの床、ピンクの床、紫の床) の写真
1
