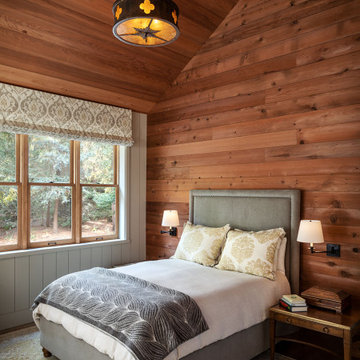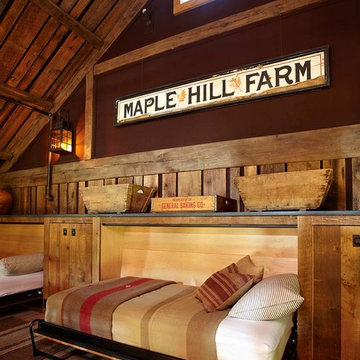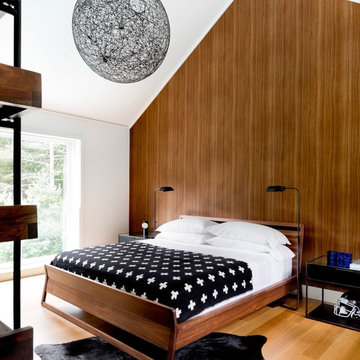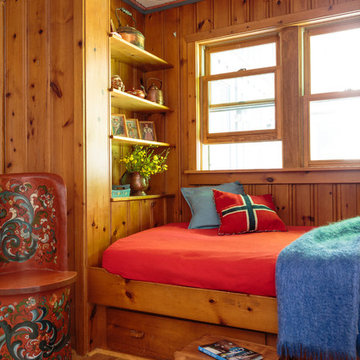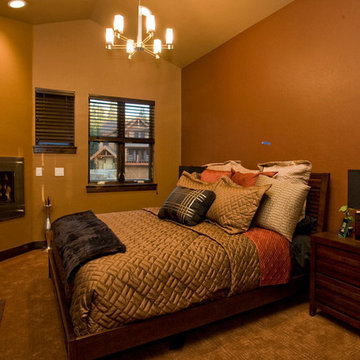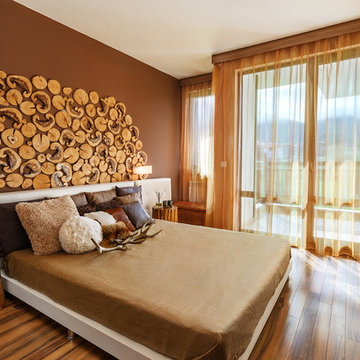ピンクの、木目調の客用寝室 (茶色い壁) の写真
絞り込み:
資材コスト
並び替え:今日の人気順
写真 1〜20 枚目(全 91 枚)
1/5

Photography by Michael J. Lee
ボストンにある広いトランジショナルスタイルのおしゃれな客用寝室 (茶色い壁、無垢フローリング、暖炉なし、茶色い床、照明) のインテリア
ボストンにある広いトランジショナルスタイルのおしゃれな客用寝室 (茶色い壁、無垢フローリング、暖炉なし、茶色い床、照明) のインテリア
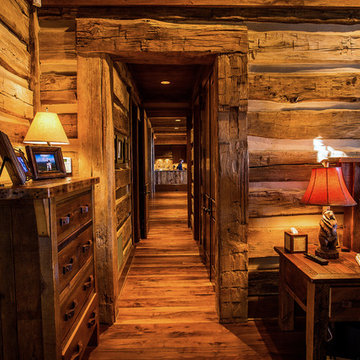
A stunning mountain retreat, this custom legacy home was designed by MossCreek to feature antique, reclaimed, and historic materials while also providing the family a lodge and gathering place for years to come. Natural stone, antique timbers, bark siding, rusty metal roofing, twig stair rails, antique hardwood floors, and custom metal work are all design elements that work together to create an elegant, yet rustic mountain luxury home.
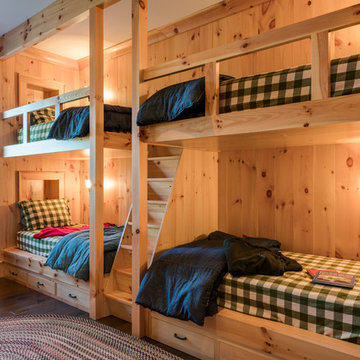
Bunk room: The client provides each child with a personal color coded sleeping bag!
他の地域にある広いラスティックスタイルのおしゃれな客用寝室 (茶色い壁、無垢フローリング) のレイアウト
他の地域にある広いラスティックスタイルのおしゃれな客用寝室 (茶色い壁、無垢フローリング) のレイアウト
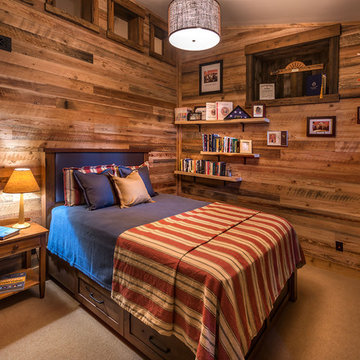
The wood panel walls give character and warmth to the bedroom. Photographer: Vance Fox
他の地域にある中くらいなインダストリアルスタイルのおしゃれな客用寝室 (茶色い壁、カーペット敷き、ベージュの床) のレイアウト
他の地域にある中くらいなインダストリアルスタイルのおしゃれな客用寝室 (茶色い壁、カーペット敷き、ベージュの床) のレイアウト
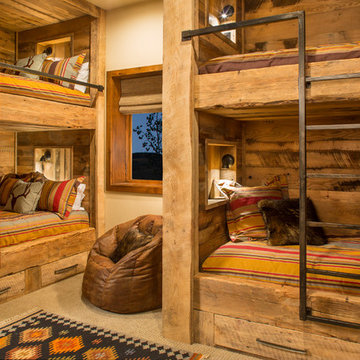
Antique Hit-Skip Oak flooring and rustic beams used to create these built-in bunk beds. Photo by Kimberly Gavin Photography.
デンバーにある中くらいなラスティックスタイルのおしゃれな客用寝室 (茶色い壁、カーペット敷き、茶色い床) のインテリア
デンバーにある中くらいなラスティックスタイルのおしゃれな客用寝室 (茶色い壁、カーペット敷き、茶色い床) のインテリア
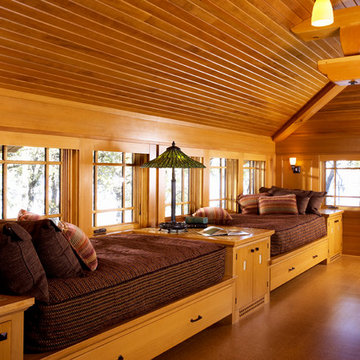
Architecture & Interior Design: David Heide Design Studio -- Photos: Susan Gilmore
ミネアポリスにあるトラディショナルスタイルのおしゃれな客用寝室 (茶色い壁) のインテリア
ミネアポリスにあるトラディショナルスタイルのおしゃれな客用寝室 (茶色い壁) のインテリア
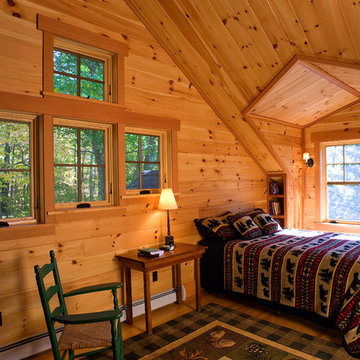
To optimize the views of the lake and maximize natural ventilation this 8,600 square-foot woodland oasis accomplishes just that and more. A selection of local materials of varying scales for the exterior and interior finishes, complements the surrounding environment and boast a welcoming setting for all to enjoy. A perfect combination of skirl siding and hand dipped shingles unites the exterior palette and allows for the interior finishes of aged pine paneling and douglas fir trim to define the space.
This residence, houses a main-level master suite, a guest suite, and two upper-level bedrooms. An open-concept scheme creates a kitchen, dining room, living room and screened porch perfect for large family gatherings at the lake. Whether you want to enjoy the beautiful lake views from the expansive deck or curled up next to the natural stone fireplace, this stunning lodge offers a wide variety of spatial experiences.
Photographer: Joseph St. Pierre
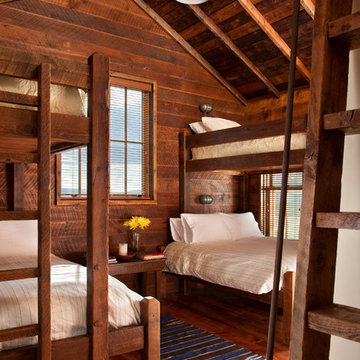
Set in Montana's tranquil Shields River Valley, the Shilo Ranch Compound is a collection of structures that were specifically built on a relatively smaller scale, to maximize efficiency. The main house has two bedrooms, a living area, dining and kitchen, bath and adjacent greenhouse, while two guest homes within the compound can sleep a total of 12 friends and family. There's also a common gathering hall, for dinners, games, and time together. The overall feel here is of sophisticated simplicity, with plaster walls, concrete and wood floors, and weathered boards for exteriors. The placement of each building was considered closely when envisioning how people would move through the property, based on anticipated needs and interests. Sustainability and consumption was also taken into consideration, as evidenced by the photovoltaic panels on roof of the garage, and the capability to shut down any of the compound's buildings when not in use.
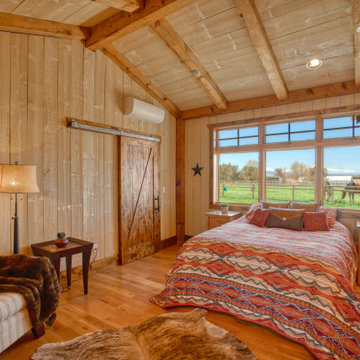
Southwestern guest room with a view of mountains and horses
他の地域にある中くらいなカントリー風のおしゃれな客用寝室 (茶色い壁、茶色い床、表し梁、パネル壁) のインテリア
他の地域にある中くらいなカントリー風のおしゃれな客用寝室 (茶色い壁、茶色い床、表し梁、パネル壁) のインテリア
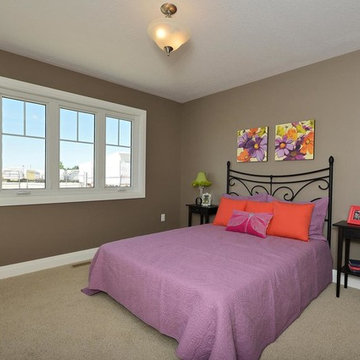
Walk in from the welcoming covered front porch to a perfect blend of comfort and style in this 3 bedroom, 3 bathroom bungalow. Once you have seen the optional trim roc coffered ceiling you will want to make this home your own.
The kitchen is the focus point of this open-concept design. The kitchen breakfast bar, large dining room and spacious living room make this home perfect for entertaining friends and family.
Additional windows bring in the warmth of natural light to all 3 bedrooms. The master bedroom has a full ensuite while the other two bedrooms share a jack-and-jill bathroom.
Factory built homes by Quality Homes. www.qualityhomes.ca
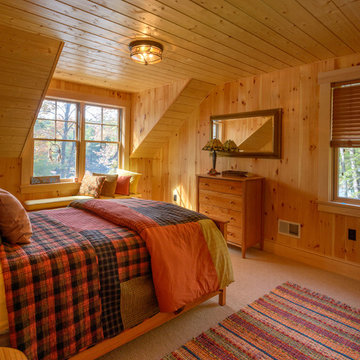
Built by Old Hampshire Designs, Inc.
John W. Hession, Photographer
ボストンにある中くらいなラスティックスタイルのおしゃれな客用寝室 (茶色い壁、カーペット敷き、暖炉なし、ベージュの床)
ボストンにある中くらいなラスティックスタイルのおしゃれな客用寝室 (茶色い壁、カーペット敷き、暖炉なし、ベージュの床)
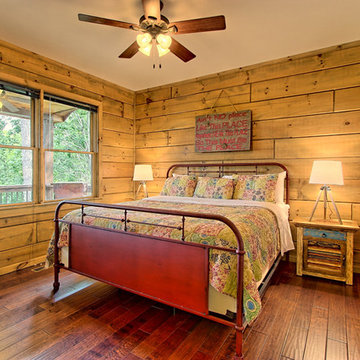
Kurtis Miller Photography, kmpics.com
Guest bedroom boasts red barn door and Log walls in v design stained Minwax Weathered Oak. White subway tile in master bath, with black accents.
ピンクの、木目調の客用寝室 (茶色い壁) の写真
1

